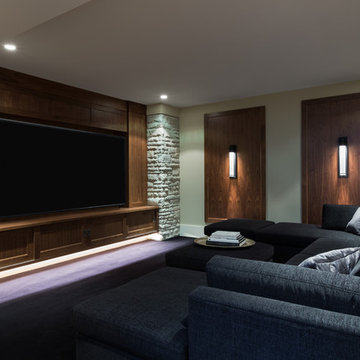高級な黒いシアタールーム (無垢フローリング、スレートの床) の写真
絞り込み:
資材コスト
並び替え:今日の人気順
写真 1〜20 枚目(全 71 枚)
1/5
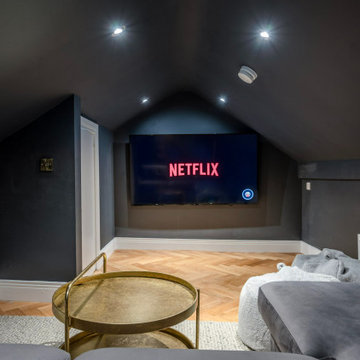
Attic space converted to a luxurious home cinema room painted Farrow and Ball 'Off black' complete with herringbone floor, soft seating and concealed LED lighting running along the side walls.
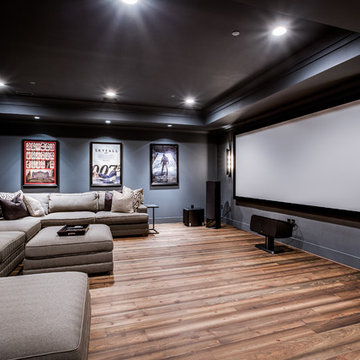
ワシントンD.C.にある高級な広いトラディショナルスタイルのおしゃれなオープンシアタールーム (青い壁、無垢フローリング、プロジェクタースクリーン) の写真
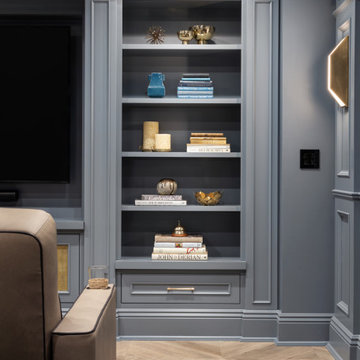
This 4,500 sq ft basement in Long Island is high on luxe, style, and fun. It has a full gym, golf simulator, arcade room, home theater, bar, full bath, storage, and an entry mud area. The palette is tight with a wood tile pattern to define areas and keep the space integrated. We used an open floor plan but still kept each space defined. The golf simulator ceiling is deep blue to simulate the night sky. It works with the room/doors that are integrated into the paneling — on shiplap and blue. We also added lights on the shuffleboard and integrated inset gym mirrors into the shiplap. We integrated ductwork and HVAC into the columns and ceiling, a brass foot rail at the bar, and pop-up chargers and a USB in the theater and the bar. The center arm of the theater seats can be raised for cuddling. LED lights have been added to the stone at the threshold of the arcade, and the games in the arcade are turned on with a light switch.
---
Project designed by Long Island interior design studio Annette Jaffe Interiors. They serve Long Island including the Hamptons, as well as NYC, the tri-state area, and Boca Raton, FL.
For more about Annette Jaffe Interiors, click here:
https://annettejaffeinteriors.com/
To learn more about this project, click here:
https://annettejaffeinteriors.com/basement-entertainment-renovation-long-island/

Converting the existing attic space into a Man Cave came with it's design challenges. A man cave is incomplete with out a media cabinet. This custom shelving unit was built around the TV - a perfect size to watch a game. The custom shelves were also built around the vaulted ceiling - creating unique spaces. The shiplapped ceiling is carried throughout the space and office area and connects the wall paneling. Hardwood flooring adds a rustic touch to this man cave.
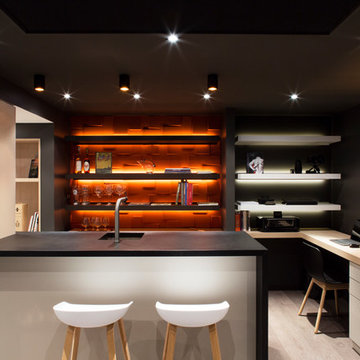
STUDIO 5.56 / Romain CHAMBODUT
グルノーブルにある高級な小さなコンテンポラリースタイルのおしゃれな独立型シアタールーム (グレーの壁、プロジェクタースクリーン、無垢フローリング) の写真
グルノーブルにある高級な小さなコンテンポラリースタイルのおしゃれな独立型シアタールーム (グレーの壁、プロジェクタースクリーン、無垢フローリング) の写真
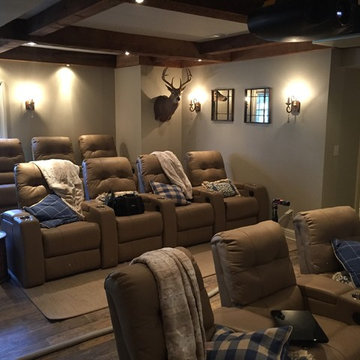
他の地域にある高級な広いラスティックスタイルのおしゃれなオープンシアタールーム (グレーの壁、無垢フローリング、プロジェクタースクリーン、茶色い床) の写真
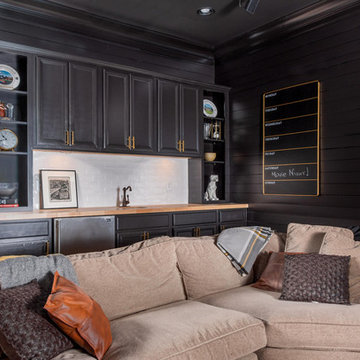
Designed and Styled by MM Accents
Photo Cred to Drew Castelhano
Black Shiplapped Walls painted in Sherwin Williams' "Caviar"
Room and Board Sofa
Birch Butcher Block Countertops
Brushed Gold Cabinet Hardware
Counter stools by AllModern
Black Velvet Pillows by Restoration Hardware
Leather Chair from Room and Board
Dark Espresso Coffee Table by Mitchell Gold Bob Williams
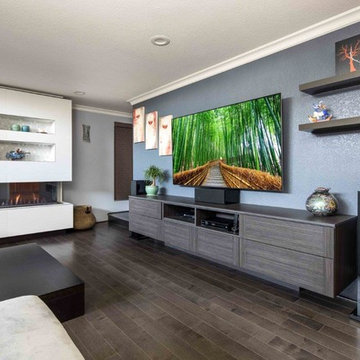
Photography by Karine Weiller
サンフランシスコにある高級な中くらいなコンテンポラリースタイルのおしゃれなオープンシアタールーム (青い壁、無垢フローリング、壁掛け型テレビ、茶色い床) の写真
サンフランシスコにある高級な中くらいなコンテンポラリースタイルのおしゃれなオープンシアタールーム (青い壁、無垢フローリング、壁掛け型テレビ、茶色い床) の写真
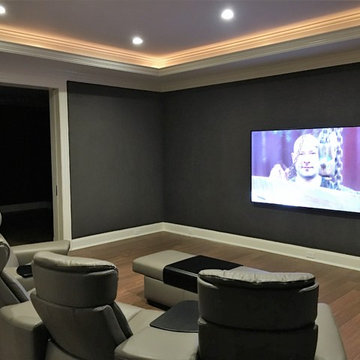
Media room with Denon 7.1 surround sound, premium home theater speakers hidden behind wall treatment and 85-inch 4K TV
ニューヨークにある高級な広いトランジショナルスタイルのおしゃれな独立型シアタールーム (グレーの壁、無垢フローリング、壁掛け型テレビ、茶色い床) の写真
ニューヨークにある高級な広いトランジショナルスタイルのおしゃれな独立型シアタールーム (グレーの壁、無垢フローリング、壁掛け型テレビ、茶色い床) の写真
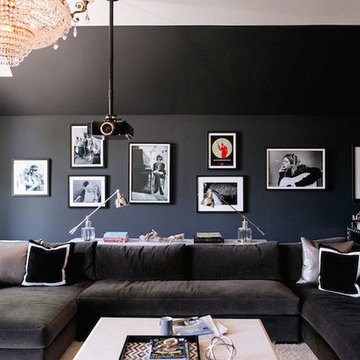
Brad + Jen Butcher
ナッシュビルにある高級な広いコンテンポラリースタイルのおしゃれな独立型シアタールーム (黒い壁、無垢フローリング、プロジェクタースクリーン) の写真
ナッシュビルにある高級な広いコンテンポラリースタイルのおしゃれな独立型シアタールーム (黒い壁、無垢フローリング、プロジェクタースクリーン) の写真
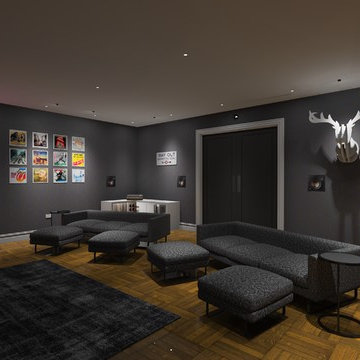
Fantastic room designed for this client to enjoy movies and music.
チェシャーにある高級な広いエクレクティックスタイルのおしゃれな独立型シアタールーム (グレーの壁、無垢フローリング、プロジェクタースクリーン) の写真
チェシャーにある高級な広いエクレクティックスタイルのおしゃれな独立型シアタールーム (グレーの壁、無垢フローリング、プロジェクタースクリーン) の写真
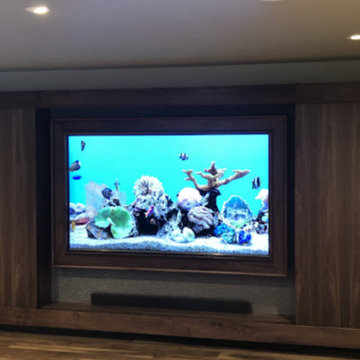
Bar area of a media room configuration with (3) custom installed TV's in walnut surrounds. Each of the bar TV's images can be immediately 'sent' to the larger TV in the front of the room - with the simple touch of a button via a user remote, touch screen interface, or iOS / Android app. Additionally, lights and shades are controlled from the user interfaces as well.
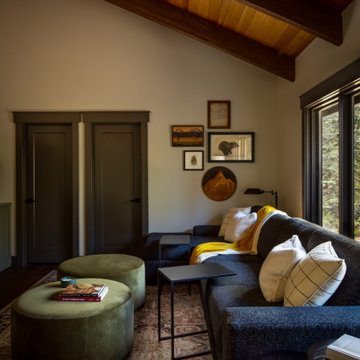
A large flat panel TV is at home in the den where family gathers on a custom sectional and ottomans or laid back in the leather recliner.
ポートランドにある高級なトランジショナルスタイルのおしゃれなシアタールーム (無垢フローリング、壁掛け型テレビ) の写真
ポートランドにある高級なトランジショナルスタイルのおしゃれなシアタールーム (無垢フローリング、壁掛け型テレビ) の写真
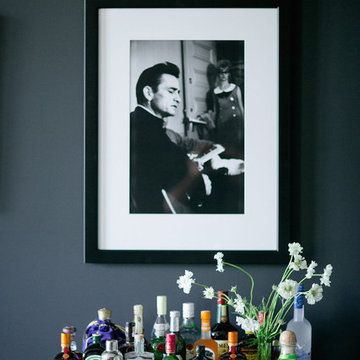
Brad + Jen Butcher
ナッシュビルにある高級な広いコンテンポラリースタイルのおしゃれな独立型シアタールーム (黒い壁、無垢フローリング、プロジェクタースクリーン) の写真
ナッシュビルにある高級な広いコンテンポラリースタイルのおしゃれな独立型シアタールーム (黒い壁、無垢フローリング、プロジェクタースクリーン) の写真
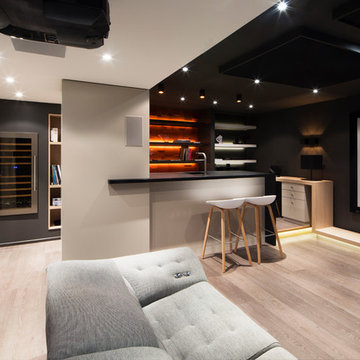
STUDIO 5.56 / Romain CHAMBODUT
グルノーブルにある高級な小さなコンテンポラリースタイルのおしゃれな独立型シアタールーム (グレーの壁、プロジェクタースクリーン、無垢フローリング) の写真
グルノーブルにある高級な小さなコンテンポラリースタイルのおしゃれな独立型シアタールーム (グレーの壁、プロジェクタースクリーン、無垢フローリング) の写真
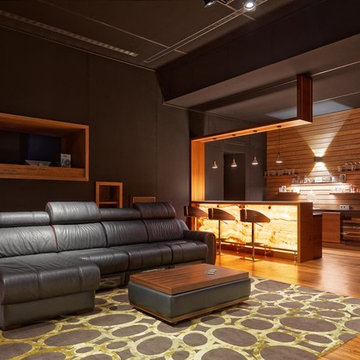
В живописном подмосковном поселке архитекторы построили изысканный дом, в архитектуре которого присутствуют черты конструктивизма, а в интерьере присутствуют экологические мотивы.
Главной задачей было максимально освоить территорию. И благодаря нестандартным объемно-планировочным решениям, под застройку удалось выделить практически треть участка.
Активное применение скрытой симметрии, использование простых геометрических форм и строгих линий, подчеркнутых изящными деталями, сделали облик дома неповторимым.
Смещение главного входа влево, относительно центральной оси позволило сделать центром всей композиции просторную двухсветную гостиную. Деревянная рейка и мозаика из натурального тика, горизонтально смонтированные по стенам, создают ритм в отделке помещений, и перекликаются с зашивкой фасадов горизонтальным планкеном. Этот же прием используется и в других помещениях дома – похожие перегородки и фрагменты отделки стен используются в помещениях интерьера.
Авторы: Роман Леонидов, Елена Волгина
Фотограф: Алексей Князев
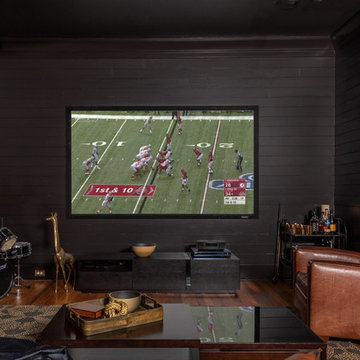
Designed and Styled by MM Accents
Photo Cred to Drew Castelhano
Black Shiplapped Walls painted in Sherwin Williams' "Caviar"
Room and Board Sofa
Birch Butcher Block Countertops
Brushed Gold Cabinet Hardware
Counter stools by AllModern
Black Velvet Pillows by Restoration Hardware
Leather Chair from Room and Board
Dark Espresso Coffee Table by Mitchell Gold Bob Williams
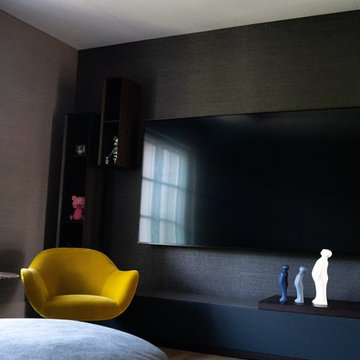
We gave our clients a fresh and modern design with a neutral and dark color palette that is enriched with textured wallpaper, luxurious velvet pillows with pops of color. We added our Dupuis Design touch with "the visitors" sold on our website.
Photo Credit: Celia Fousse
Stylist Credit: Crista Novak
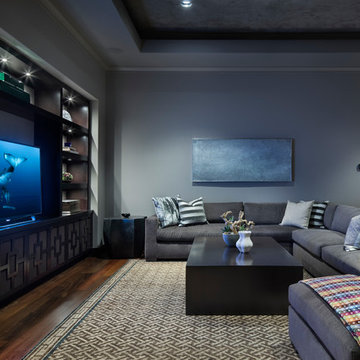
オースティンにある高級な中くらいなコンテンポラリースタイルのおしゃれなオープンシアタールーム (グレーの壁、無垢フローリング、埋込式メディアウォール) の写真
高級な黒いシアタールーム (無垢フローリング、スレートの床) の写真
1
