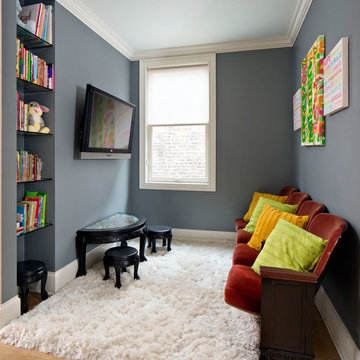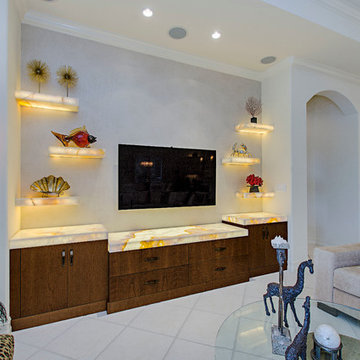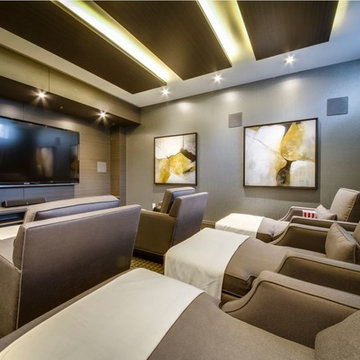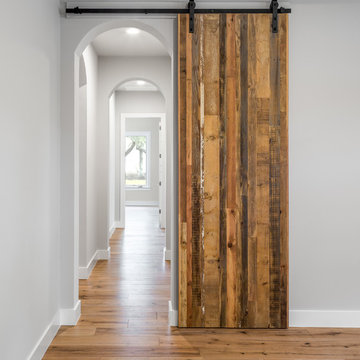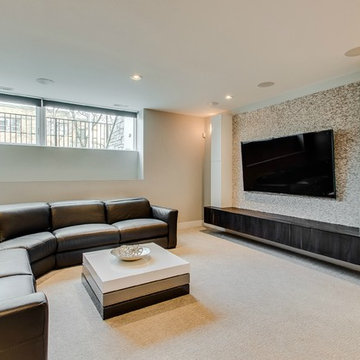ラグジュアリーな中くらいなシアタールーム (グレーの壁) の写真
絞り込み:
資材コスト
並び替え:今日の人気順
写真 1〜20 枚目(全 118 枚)
1/4
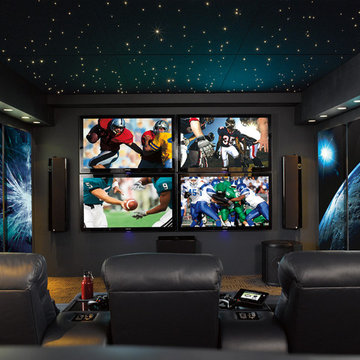
For this huge gaming fan, Magnolia combined 4 X-Box consoles with 4 dedicated flat-screens so each gamer got their own screen. You’ll only need the edge of your seat in this room. Washington
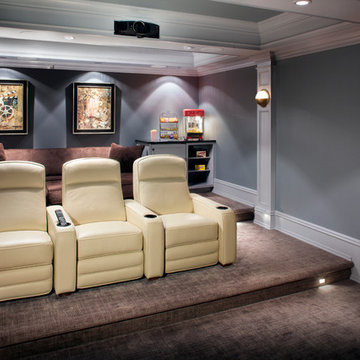
Photography by William Psolka, psolka-photo.com
ニューヨークにあるラグジュアリーな中くらいなトラディショナルスタイルのおしゃれな独立型シアタールーム (グレーの壁、カーペット敷き、プロジェクタースクリーン) の写真
ニューヨークにあるラグジュアリーな中くらいなトラディショナルスタイルのおしゃれな独立型シアタールーム (グレーの壁、カーペット敷き、プロジェクタースクリーン) の写真
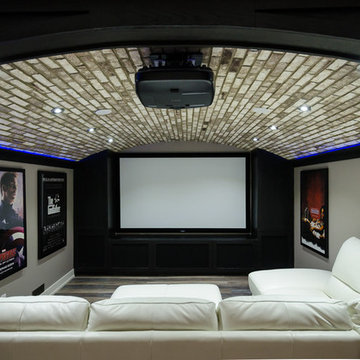
This movie room is complete with state of the art custom surround sound and mood lighting. The gym is right behind it so you could actually have someone using work out equipment behind you without affecting the sound quality of the theater.
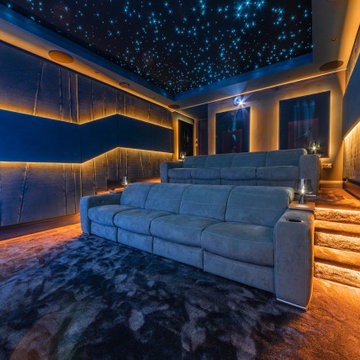
A turnkey conversion of an old wine cellar into a dedicated family cinema room, comprising of; high performance Dolby ATMOS surround sound, Sony laser projector, motorised seating for 8 people, LED colour change mood lighting, starscape starry nigh sky, air conditioning and Control4 room control.
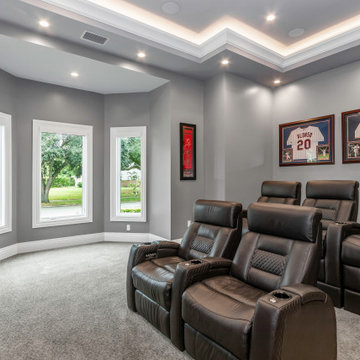
This custom built 2-story French Country style home is a beautiful retreat in the South Tampa area. The exterior of the home was designed to strike a subtle balance of stucco and stone, brought together by a neutral color palette with contrasting rust-colored garage doors and shutters. To further emphasize the European influence on the design, unique elements like the curved roof above the main entry and the castle tower that houses the octagonal shaped master walk-in shower jutting out from the main structure. Additionally, the entire exterior form of the home is lined with authentic gas-lit sconces. The rear of the home features a putting green, pool deck, outdoor kitchen with retractable screen, and rain chains to speak to the country aesthetic of the home.
Inside, you are met with a two-story living room with full length retractable sliding glass doors that open to the outdoor kitchen and pool deck. A large salt aquarium built into the millwork panel system visually connects the media room and living room. The media room is highlighted by the large stone wall feature, and includes a full wet bar with a unique farmhouse style bar sink and custom rustic barn door in the French Country style. The country theme continues in the kitchen with another larger farmhouse sink, cabinet detailing, and concealed exhaust hood. This is complemented by painted coffered ceilings with multi-level detailed crown wood trim. The rustic subway tile backsplash is accented with subtle gray tile, turned at a 45 degree angle to create interest. Large candle-style fixtures connect the exterior sconces to the interior details. A concealed pantry is accessed through hidden panels that match the cabinetry. The home also features a large master suite with a raised plank wood ceiling feature, and additional spacious guest suites. Each bathroom in the home has its own character, while still communicating with the overall style of the home.
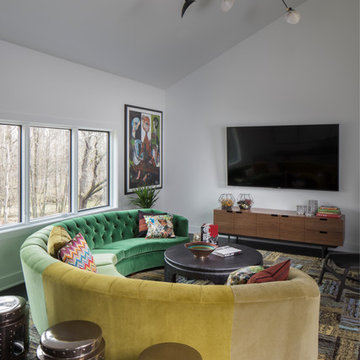
インディアナポリスにあるラグジュアリーな中くらいなトランジショナルスタイルのおしゃれなオープンシアタールーム (グレーの壁、濃色無垢フローリング、壁掛け型テレビ、黒い床) の写真
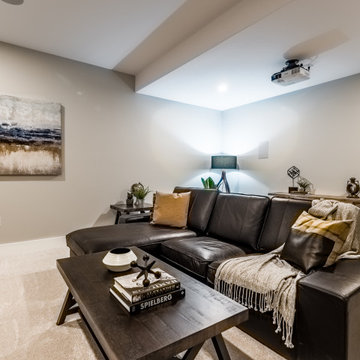
Cozy home theater with a projector screen and warm accents.
他の地域にあるラグジュアリーな中くらいなカントリー風のおしゃれな独立型シアタールーム (グレーの壁、カーペット敷き、プロジェクタースクリーン、ベージュの床) の写真
他の地域にあるラグジュアリーな中くらいなカントリー風のおしゃれな独立型シアタールーム (グレーの壁、カーペット敷き、プロジェクタースクリーン、ベージュの床) の写真
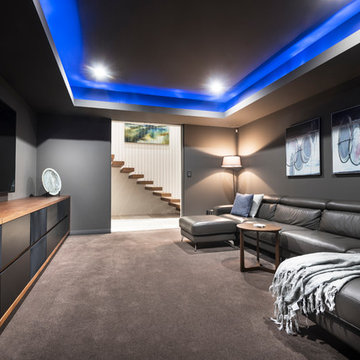
Custom Cabinetry: PL Furniture. Furniture: Merlino Furniture. Lighting & Accessories: Makstar Wholesale. Floor Coverings: Wall to Wall Carpets.
Photography: DMax Photography
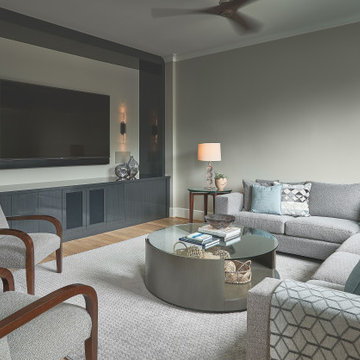
ウィルミントンにあるラグジュアリーな中くらいなトランジショナルスタイルのおしゃれな独立型シアタールーム (グレーの壁、淡色無垢フローリング、壁掛け型テレビ、ベージュの床) の写真
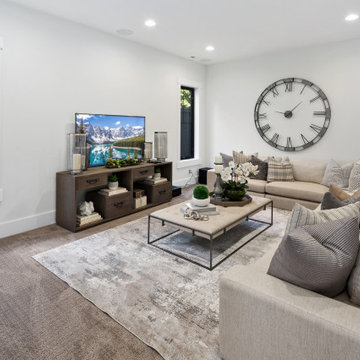
First floor media room.
シアトルにあるラグジュアリーな中くらいなカントリー風のおしゃれな独立型シアタールーム (グレーの壁、カーペット敷き、グレーの床) の写真
シアトルにあるラグジュアリーな中くらいなカントリー風のおしゃれな独立型シアタールーム (グレーの壁、カーペット敷き、グレーの床) の写真
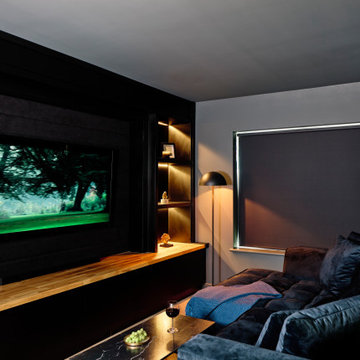
Moody home cinema
他の地域にあるラグジュアリーな中くらいなコンテンポラリースタイルのおしゃれな独立型シアタールーム (グレーの壁、淡色無垢フローリング、埋込式メディアウォール) の写真
他の地域にあるラグジュアリーな中くらいなコンテンポラリースタイルのおしゃれな独立型シアタールーム (グレーの壁、淡色無垢フローリング、埋込式メディアウォール) の写真
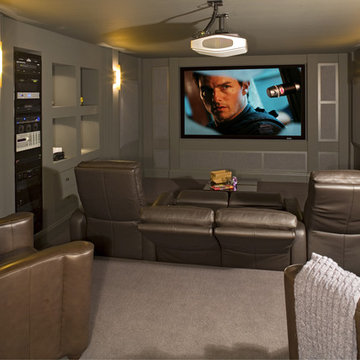
Entertainment room in the lower level of the home. Photography: Landmark Photography | Interior Design: Bruce Kading Interior Design
ミネアポリスにあるラグジュアリーな中くらいなコンテンポラリースタイルのおしゃれな独立型シアタールーム (グレーの壁、カーペット敷き、プロジェクタースクリーン) の写真
ミネアポリスにあるラグジュアリーな中くらいなコンテンポラリースタイルのおしゃれな独立型シアタールーム (グレーの壁、カーペット敷き、プロジェクタースクリーン) の写真
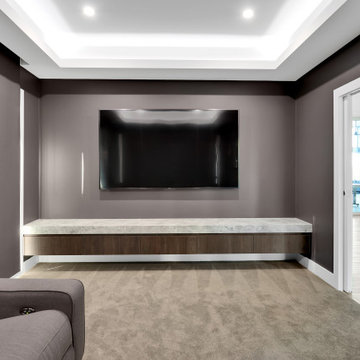
シドニーにあるラグジュアリーな中くらいなモダンスタイルのおしゃれな独立型シアタールーム (グレーの壁、カーペット敷き、壁掛け型テレビ、グレーの床) の写真
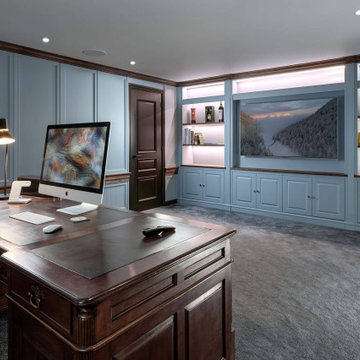
Cre8tive Rooms were approached back in February by a lovely family who had just purchased a beautiful new home in Turners Hill, West Sussex. The loft space was huge and crying out to be converted into something spectacular. We spent a great deal of time with the client discussing the best use for the space, trying different layouts, producing 3D renders and ultimately it was decided. The loft would be split into two main rooms – a luxury cinema room and adjoining home office – whilst retaining ample storage space in the eaves and at the far end of the loft in a ‘bonus’ storage room. We got to work in the summer of 2022 on what turned out to be one of our greatest projects to date.
The first room in this wonderful loft space is now a regal and relaxing home office. This was originally earmarked as a games room but the client was so thrilled with the result he decided it would get more use and thus more enjoyment as a home office. We installed wooden panelling around the perimeter of room as per the clients request which linked perfectly in to the bespoke media wall opposite the clients desk. This beautiful custom joinery is finished in Walnut and contains back-light shelving and a OLED TV connected to Sky. There are also four Artcoustic 2-1 Architect ceiling speakers and SONOS music functionality in this room.
Through the office we reach the main event and reason that we were first approached for this job, the incredible home cinema. It features our signature design with upholstered padded walls, coffered ceiling, high and low level colour-changing LED lighting and fibre optic starlight ceiling. This room boasts a 9.2.4 Dolby Atmos sound system powered by Artcoustic. This equates to three large speakers and one subwoofer behind the screen, plus one at the rear, six Satellite surround speakers, which are tastefully recessed into the upholstered wall padding, and four Atmos overhead speakers. The speakers and door are both finished in black to provide a pop of contrast against the light padding. The screen is a 2.35:1 Cinewide screen which allows you to watch widescreen movies at their intended aspect ratio, whilst being able to easily switch back to regular 16:9 format at the touch of a button on the Savant custom programmed remote control.
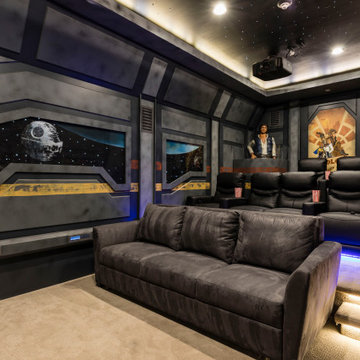
Fully Themed Star Wars "Solo" Theater Room. 2 Raised Tiers uncover a secret passage way to the Willy Wonka Bunk Room. All Chairs are Motorized with LED and the Couch is a Motorized King Bed that can be extended for additional sleeping or relaxed movie time.
ラグジュアリーな中くらいなシアタールーム (グレーの壁) の写真
1
