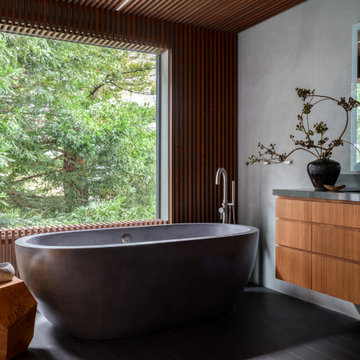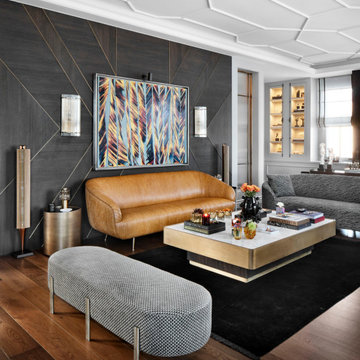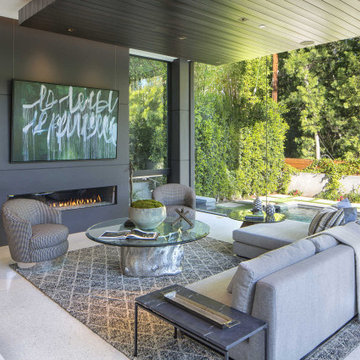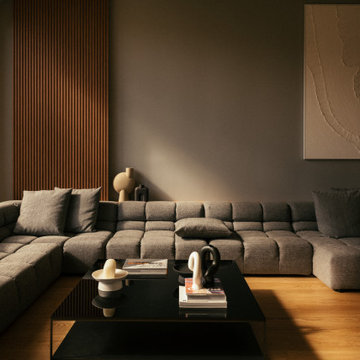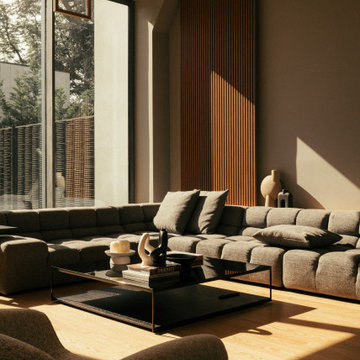絞り込み:
資材コスト
並び替え:今日の人気順
写真 1〜20 枚目(全 380 枚)
1/4

Open floor plan ceramic tile flooring sunlight windows accent wall modern fireplace with shelving and bench
ソルトレイクシティにあるモダンスタイルのおしゃれなLDK (グレーの壁、セラミックタイルの床、標準型暖炉、木材の暖炉まわり、壁掛け型テレビ、茶色い床、格子天井、板張り壁) の写真
ソルトレイクシティにあるモダンスタイルのおしゃれなLDK (グレーの壁、セラミックタイルの床、標準型暖炉、木材の暖炉まわり、壁掛け型テレビ、茶色い床、格子天井、板張り壁) の写真

This open floor plan family room for a family of four—two adults and two children was a dream to design. I wanted to create harmony and unity in the space bringing the outdoors in. My clients wanted a space that they could, lounge, watch TV, play board games and entertain guest in. They had two requests: one—comfortable and two—inviting. They are a family that loves sports and spending time with each other.
One of the challenges I tackled first was the 22 feet ceiling height and wall of windows. I decided to give this room a Contemporary Rustic Style. Using scale and proportion to identify the inadequacy between the height of the built-in and fireplace in comparison to the wall height was the next thing to tackle. Creating a focal point in the room created balance in the room. The addition of the reclaimed wood on the wall and furniture helped achieve harmony and unity between the elements in the room combined makes a balanced, harmonious complete space.
Bringing the outdoors in and using repetition of design elements like color throughout the room, texture in the accent pillows, rug, furniture and accessories and shape and form was how I achieved harmony. I gave my clients a space to entertain, lounge, and have fun in that reflected their lifestyle.
Photography by Haigwood Studios

The family room with a large linear fireplace.
ミネアポリスにあるラグジュアリーな広いコンテンポラリースタイルのおしゃれなオープンリビング (グレーの壁、クッションフロア、横長型暖炉、壁掛け型テレビ、茶色い床、板張り壁) の写真
ミネアポリスにあるラグジュアリーな広いコンテンポラリースタイルのおしゃれなオープンリビング (グレーの壁、クッションフロア、横長型暖炉、壁掛け型テレビ、茶色い床、板張り壁) の写真

アトランタにあるトランジショナルスタイルのおしゃれな応接間 (グレーの壁、無垢フローリング、標準型暖炉、レンガの暖炉まわり、テレビなし、茶色い床、板張り天井、板張り壁) の写真

シャーロットにあるトランジショナルスタイルのおしゃれなリビング (グレーの壁、無垢フローリング、コーナー設置型暖炉、茶色い床、表し梁、板張り天井、板張り壁) の写真

polished concrete floor, gas fireplace, timber panelling,
メルボルンにある高級な中くらいなモダンスタイルのおしゃれなLDK (グレーの壁、コンクリートの床、標準型暖炉、金属の暖炉まわり、内蔵型テレビ、グレーの床、板張り壁) の写真
メルボルンにある高級な中くらいなモダンスタイルのおしゃれなLDK (グレーの壁、コンクリートの床、標準型暖炉、金属の暖炉まわり、内蔵型テレビ、グレーの床、板張り壁) の写真

Photographer Derrick Godson
Clients brief was to create a modern stylish games room using a predominantly grey colour scheme. I designed a bespoke feature wall for the games room. I created an abstract panelled wall in a contrasting grey colour to add interest and depth to the space. I then specified a pool table with grey felt to enhance the interior scheme.
Contemporary lighting was added. Other items included herringbone floor, made to order interior door with circular detailing and remote controlled custom blinds.
The herringbone floor and statement lighting give this home a modern edge, whilst its use of neutral colours ensures it is inviting and timeless.

Современный дизайн интерьера гостиной, контрастные цвета, скандинавский стиль. Сочетание белого, черного и желтого. Желтые панели, серый диван.
サンクトペテルブルクにあるお手頃価格の小さな北欧スタイルのおしゃれなリビング (黄色い壁、ベージュの床、表し梁、板張り壁、アクセントウォール、ラミネートの床、白い天井) の写真
サンクトペテルブルクにあるお手頃価格の小さな北欧スタイルのおしゃれなリビング (黄色い壁、ベージュの床、表し梁、板張り壁、アクセントウォール、ラミネートの床、白い天井) の写真

Organic Contemporary Design in an Industrial Setting… Organic Contemporary elements in an industrial building is a natural fit. Turner Design Firm designers Tessea McCrary and Jeanine Turner created a warm inviting home in the iconic Silo Point Luxury Condominiums.
Transforming the Least Desirable Feature into the Best… We pride ourselves with the ability to take the least desirable feature of a home and transform it into the most pleasant. This condo is a perfect example. In the corner of the open floor living space was a large drywalled platform. We designed a fireplace surround and multi-level platform using warm walnut wood and black charred wood slats. We transformed the space into a beautiful and inviting sitting area with the help of skilled carpenter, Jeremy Puissegur of Cajun Crafted and experienced installer, Fred Schneider
Industrial Features Enhanced… Neutral stacked stone tiles work perfectly to enhance the original structural exposed steel beams. Our lighting selection were chosen to mimic the structural elements. Charred wood, natural walnut and steel-look tiles were all chosen as a gesture to the industrial era’s use of raw materials.
Creating a Cohesive Look with Furnishings and Accessories… Designer Tessea McCrary added luster with curated furnishings, fixtures and accessories. Her selections of color and texture using a pallet of cream, grey and walnut wood with a hint of blue and black created an updated classic contemporary look complimenting the industrial vide.
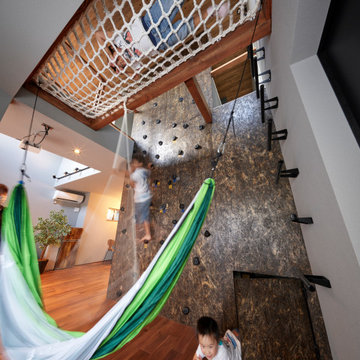
居間に隣接する子供たちの遊び場
大阪にあるおしゃれなオープンリビング (ゲームルーム、グレーの壁、濃色無垢フローリング、暖炉なし、テレビなし、茶色い床、表し梁、板張り壁、茶色いソファ、グレーの天井) の写真
大阪にあるおしゃれなオープンリビング (ゲームルーム、グレーの壁、濃色無垢フローリング、暖炉なし、テレビなし、茶色い床、表し梁、板張り壁、茶色いソファ、グレーの天井) の写真
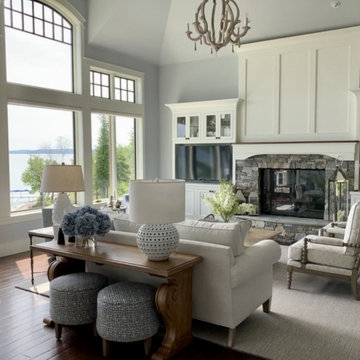
デトロイトにある高級な広いトランジショナルスタイルのおしゃれなLDK (グレーの壁、無垢フローリング、標準型暖炉、石材の暖炉まわり、埋込式メディアウォール、三角天井、板張り壁) の写真

サンクトペテルブルクにある中くらいなトランジショナルスタイルのおしゃれなリビング (グレーの壁、無垢フローリング、据え置き型テレビ、ベージュの床、レンガ壁、板張り壁、表し梁) の写真
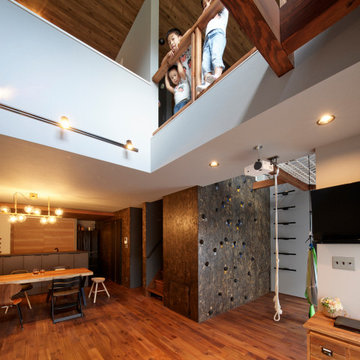
リビング吹抜
大阪にある中くらいなおしゃれなLDK (グレーの壁、濃色無垢フローリング、暖炉なし、壁掛け型テレビ、茶色い床、表し梁、板張り壁、吹き抜け、グレーの天井、グレーとブラウン) の写真
大阪にある中くらいなおしゃれなLDK (グレーの壁、濃色無垢フローリング、暖炉なし、壁掛け型テレビ、茶色い床、表し梁、板張り壁、吹き抜け、グレーの天井、グレーとブラウン) の写真
リビング・居間 (グレーの壁、黄色い壁、板張り壁) の写真
1





