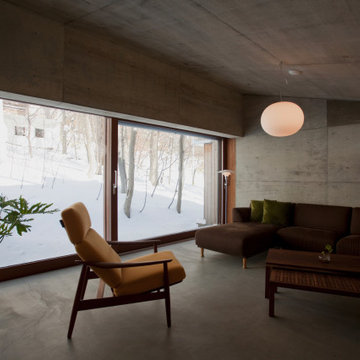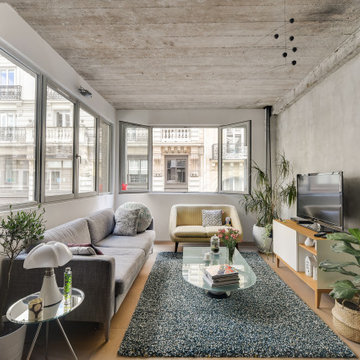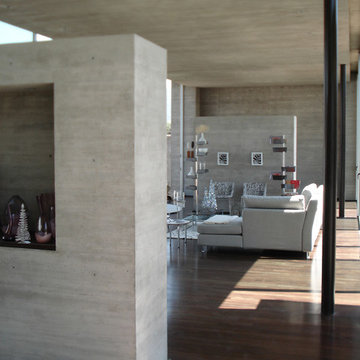絞り込み:
資材コスト
並び替え:今日の人気順
写真 1〜20 枚目(全 92 枚)
1/4

他の地域にある低価格の小さな北欧スタイルのおしゃれなリビング (暖炉なし、壁掛け型テレビ、茶色い床、クロスの天井、白い天井、グレーの壁、塗装フローリング、コンクリートの壁、吹き抜け) の写真

Sean Airhart
シアトルにあるコンテンポラリースタイルのおしゃれなリビング (コンクリートの暖炉まわり、コンクリートの床、グレーの壁、標準型暖炉、埋込式メディアウォール、コンクリートの壁) の写真
シアトルにあるコンテンポラリースタイルのおしゃれなリビング (コンクリートの暖炉まわり、コンクリートの床、グレーの壁、標準型暖炉、埋込式メディアウォール、コンクリートの壁) の写真
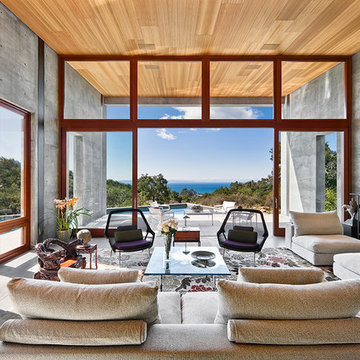
Photography ©Ciro Coelho/ArquitecturalPhoto.com
サンタバーバラにあるラスティックスタイルのおしゃれなリビング (グレーの壁、コンクリートの床、コンクリートの壁) の写真
サンタバーバラにあるラスティックスタイルのおしゃれなリビング (グレーの壁、コンクリートの床、コンクリートの壁) の写真

This 4 bedroom (2 en suite), 4.5 bath home features vertical board–formed concrete expressed both outside and inside, complemented by exposed structural steel, Western Red Cedar siding, gray stucco, and hot rolled steel soffits. An outdoor patio features a covered dining area and fire pit. Hydronically heated with a supplemental forced air system; a see-through fireplace between dining and great room; Henrybuilt cabinetry throughout; and, a beautiful staircase by MILK Design (Chicago). The owner contributed to many interior design details, including tile selection and layout.

Dan Arnold Photo
ロサンゼルスにあるインダストリアルスタイルのおしゃれなリビング (コンクリートの床、グレーの床、グレーの壁、壁掛け型テレビ、コンクリートの壁) の写真
ロサンゼルスにあるインダストリアルスタイルのおしゃれなリビング (コンクリートの床、グレーの床、グレーの壁、壁掛け型テレビ、コンクリートの壁) の写真

This is the model unit for modern live-work lofts. The loft features 23 foot high ceilings, a spiral staircase, and an open bedroom mezzanine.
ポートランドにある高級な中くらいなインダストリアルスタイルのおしゃれなリビング (グレーの壁、コンクリートの床、標準型暖炉、グレーの床、テレビなし、金属の暖炉まわり、コンクリートの壁) の写真
ポートランドにある高級な中くらいなインダストリアルスタイルのおしゃれなリビング (グレーの壁、コンクリートの床、標準型暖炉、グレーの床、テレビなし、金属の暖炉まわり、コンクリートの壁) の写真

Зона гостиной.
Дизайн проект: Семен Чечулин
Стиль: Наталья Орешкова
サンクトペテルブルクにある中くらいなインダストリアルスタイルのおしゃれなLDK (ライブラリー、グレーの壁、クッションフロア、埋込式メディアウォール、茶色い床、板張り天井、コンクリートの壁) の写真
サンクトペテルブルクにある中くらいなインダストリアルスタイルのおしゃれなLDK (ライブラリー、グレーの壁、クッションフロア、埋込式メディアウォール、茶色い床、板張り天井、コンクリートの壁) の写真

Photo: Robert Benson Photography
ニューヨークにあるインダストリアルスタイルのおしゃれなリビング (ライブラリー、グレーの壁、無垢フローリング、壁掛け型テレビ、茶色い床、三角天井、コンクリートの壁) の写真
ニューヨークにあるインダストリアルスタイルのおしゃれなリビング (ライブラリー、グレーの壁、無垢フローリング、壁掛け型テレビ、茶色い床、三角天井、コンクリートの壁) の写真

Waterfront house Archipelago
バルセロナにある高級な広いモダンスタイルのおしゃれなリビング (グレーの壁、コンクリートの床、暖炉なし、テレビなし、コンクリートの壁) の写真
バルセロナにある高級な広いモダンスタイルのおしゃれなリビング (グレーの壁、コンクリートの床、暖炉なし、テレビなし、コンクリートの壁) の写真
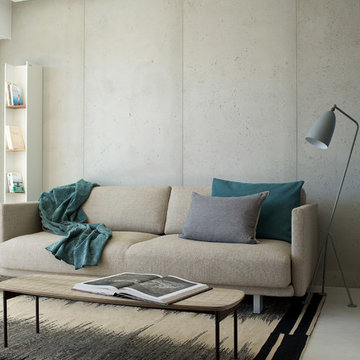
Flat in Villefranche-sur-Mer (Alpes-Maritimes). Lounge wall cladding
Products: Classic Panbeton®
Finish/Colour: Patternless with medium pitting, in natural grey (200)
Architect: Nicolas Duchateau
Photo credits: Nicolas Duchateau
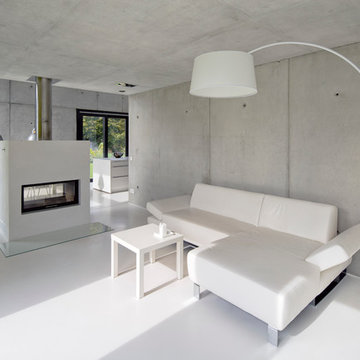
Ronald Tillemann, Rotterdam
シュトゥットガルトにある中くらいなモダンスタイルのおしゃれなLDK (両方向型暖炉、グレーの壁、漆喰の暖炉まわり、コンクリートの壁) の写真
シュトゥットガルトにある中くらいなモダンスタイルのおしゃれなLDK (両方向型暖炉、グレーの壁、漆喰の暖炉まわり、コンクリートの壁) の写真
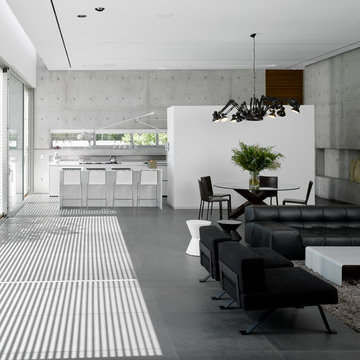
Amit Geron
他の地域にある広いインダストリアルスタイルのおしゃれなLDK (コンクリートの床、グレーの壁、暖炉なし、テレビなし、グレーの床、コンクリートの壁、黒いソファ、ガラス張り) の写真
他の地域にある広いインダストリアルスタイルのおしゃれなLDK (コンクリートの床、グレーの壁、暖炉なし、テレビなし、グレーの床、コンクリートの壁、黒いソファ、ガラス張り) の写真
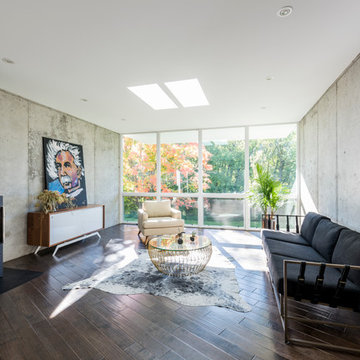
James Schwartz, Schwartz Pictures
ミネアポリスにある広いコンテンポラリースタイルのおしゃれなリビング (グレーの壁、濃色無垢フローリング、薪ストーブ、金属の暖炉まわり、テレビなし、コンクリートの壁、黒いソファ) の写真
ミネアポリスにある広いコンテンポラリースタイルのおしゃれなリビング (グレーの壁、濃色無垢フローリング、薪ストーブ、金属の暖炉まわり、テレビなし、コンクリートの壁、黒いソファ) の写真
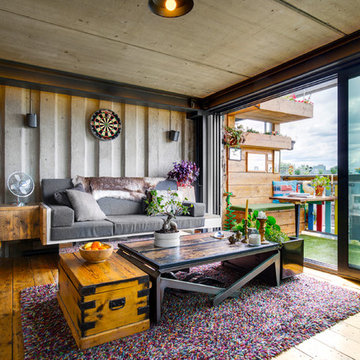
Our client moved into a modern apartment in South East London with a desire to warm it up and bring the outside in. We set about transforming the space into a lush, rustic, rural sanctuary with an industrial twist.
We stripped the ceilings and wall back to their natural substrate, which revealed textured concrete and beautiful steel beams. We replaced the carpet with richly toned reclaimed pine and introduced a range of bespoke storage to maximise the use of the space. Finally, the apartment was filled with plants, including planters and living walls, to complete the "outside inside" feel.
Photography by Adam Letch - www.adamletch.com
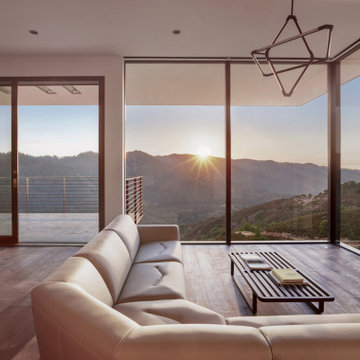
Floor to ceiling windows and textured materials connect the interior and exterior.
サンフランシスコにある高級な中くらいなモダンスタイルのおしゃれなLDK (グレーの壁、濃色無垢フローリング、暖炉なし、テレビなし、茶色い床、コンクリートの壁、アクセントウォール、白い天井) の写真
サンフランシスコにある高級な中くらいなモダンスタイルのおしゃれなLDK (グレーの壁、濃色無垢フローリング、暖炉なし、テレビなし、茶色い床、コンクリートの壁、アクセントウォール、白い天井) の写真
リビング・居間 (グレーの壁、マルチカラーの壁、コンクリートの壁) の写真
1






