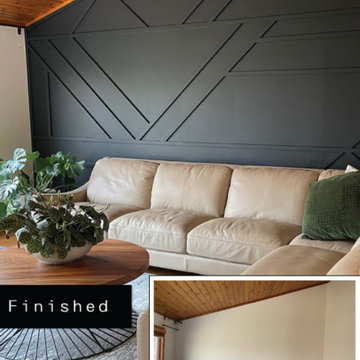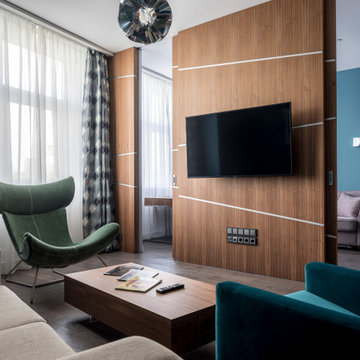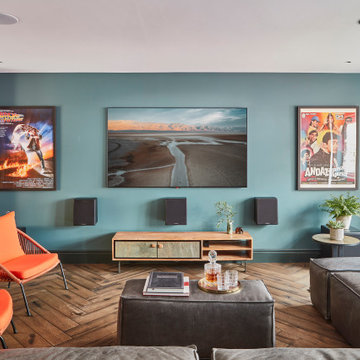リビングダイニング (青い壁、板張り壁) の写真
並び替え:今日の人気順
写真 1〜20 枚目(全 41 枚)
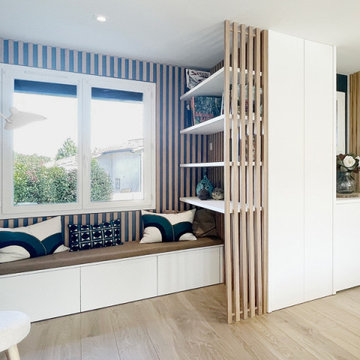
. Matériau des meubles :
https://www.egger.com/fr/mobilier-agencement-interieur/collection-services-egger/nouveautes/perfectsense?country=FR
-----------------------------------------------------------------------------------
. Peinture murale:
https://argile-peinture.com/

Aménagement d'une bibliothèque sur mesure dans la pièce principale.
photo@Karine Perez
http://www.karineperez.com

CT Lighting fixtures
4” white oak flooring with natural, water-based finish
Craftsman style interior trim to give the home simple, neat, clean lines
Shallow coffered ceiling in living room
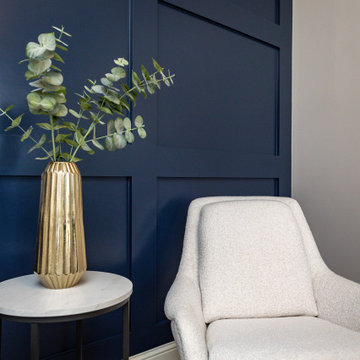
A comprehensive remodel of a home's first and lower levels in a neutral palette of white, naval blue and natural wood with gold and black hardware completely transforms this home.Projects inlcude kitchen, living room, pantry, mud room, laundry room, music room, family room, basement bar, climbing wall, bathroom and powder room.

A family study room painted in navy blue. The room features a bookshelf and a lot of textures.
ナッシュビルにある高級な広いカントリー風のおしゃれなオープンリビング (ライブラリー、青い壁、濃色無垢フローリング、暖炉なし、テレビなし、茶色い床、板張り壁) の写真
ナッシュビルにある高級な広いカントリー風のおしゃれなオープンリビング (ライブラリー、青い壁、濃色無垢フローリング、暖炉なし、テレビなし、茶色い床、板張り壁) の写真

Large timber frame family room with custom copper handrail, rustic fixtures and cork flooring.
他の地域にある高級な広いカントリー風のおしゃれなオープンリビング (青い壁、コルクフローリング、内蔵型テレビ、茶色い床、板張り天井、板張り壁) の写真
他の地域にある高級な広いカントリー風のおしゃれなオープンリビング (青い壁、コルクフローリング、内蔵型テレビ、茶色い床、板張り天井、板張り壁) の写真
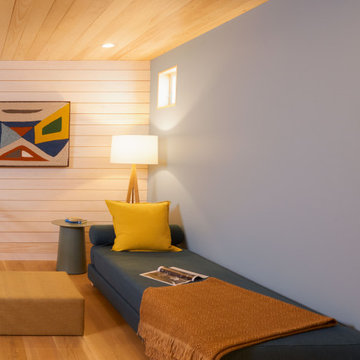
Second Floor Den, Sleeping Loft above.
ラグジュアリーな小さなラスティックスタイルのおしゃれなLDK (青い壁、板張り天井、板張り壁) の写真
ラグジュアリーな小さなラスティックスタイルのおしゃれなLDK (青い壁、板張り天井、板張り壁) の写真

The large living/dining room opens to the pool and outdoor entertainment area through a large set of sliding pocket doors. The walnut wall leads from the entry into the main space of the house and conceals the laundry room and garage door. A floor of terrazzo tiles completes the mid-century palette.
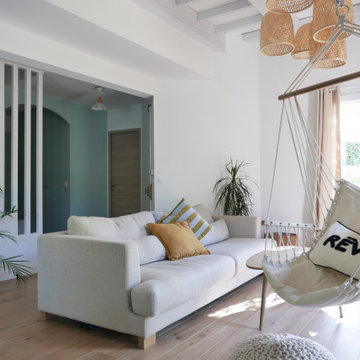
Rénovation complète pour le RDC de cette maison individuelle. Les cloisons séparant la cuisine de la pièce de vue ont été abattues pour faciliter les circulations et baigner les espaces de lumière naturelle. Le tout à été réfléchi dans des tons très clairs et pastels. Le caractère est apporté dans la décoration, le nouvel insert de cheminée très contemporain et le rythme des menuiseries sur mesure.
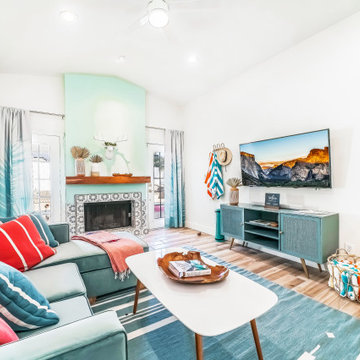
Hello there loves. The Prickly Pear AirBnB in Scottsdale, Arizona is a transformation of an outdated residential space into a vibrant, welcoming and quirky short term rental. As an Interior Designer, I envision how a house can be exponentially improved into a beautiful home and relish in the opportunity to support my clients take the steps to make those changes. It is a delicate balance of a family’s diverse style preferences, my personal artistic expression, the needs of the family who yearn to enjoy their home, and a symbiotic partnership built on mutual respect and trust. This is what I am truly passionate about and absolutely love doing. If the potential of working with me to create a healing & harmonious home is appealing to your family, reach out to me and I'd love to offer you a complimentary discovery call to determine whether we are an ideal fit. I'd also love to collaborate with professionals as a resource for your clientele. ?
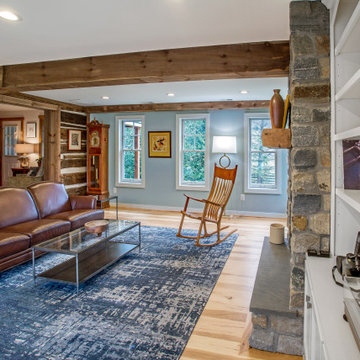
Who...and I mean who...would not love to come home to this wonderful family room? Centuries old logs were exposed on the log cabin side. Rustic barn beams carry the ceiling, quarry cut Old Philadelphia stone wrap the gas fireplace alongside painted built-ins with bench seats. Hickory wide plank floors with their unique graining invite you to walk-on in and enjoy
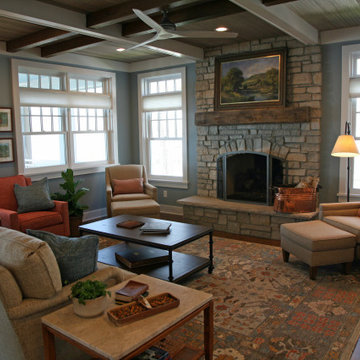
The lakeside living room is divided in half with one space furnished for casual seating and conversation and the other for games and puzzles. The wide room has full views of the lake through the screened porch. Open concept is broken down into visual spaces by wonderful ceiling details. This is a room to hang out in.

The Family Room included a sofa, coffee table, and piano that the family wanted to keep. We wanted to ensure that this space worked with higher volumes of foot traffic, more frequent use, and of course… the occasional spills. We used an indoor/outdoor rug that is soft underfoot and brought in the beautiful coastal aquas and blues with it. A sturdy oak cabinet atop brass metal legs makes for an organized place to stash games, art supplies, and toys to keep the family room neat and tidy, while still allowing for a space to live.
Even the remotes and video game controllers have their place. Behind the media stand is a feature wall, done by our contractor per our design, which turned out phenomenally! It features an exaggerated and unique diamond pattern.
We love to design spaces that are just as functional, as they are beautiful.
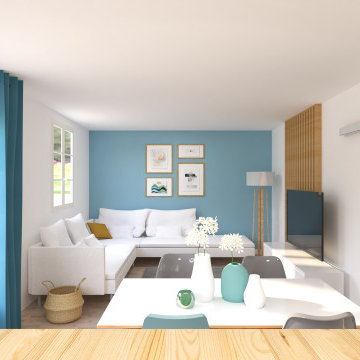
La cliente souhaitait créer une ambiance bord de mer en gardant le maximum de mobilier.
パリにあるお手頃価格の小さなビーチスタイルのおしゃれなLDK (青い壁、淡色無垢フローリング、暖炉なし、壁掛け型テレビ、ベージュの床、板張り壁) の写真
パリにあるお手頃価格の小さなビーチスタイルのおしゃれなLDK (青い壁、淡色無垢フローリング、暖炉なし、壁掛け型テレビ、ベージュの床、板張り壁) の写真
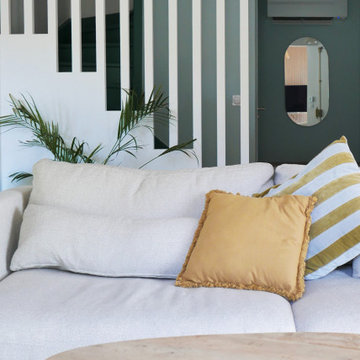
Rénovation complète pour le RDC de cette maison individuelle. Les cloisons séparant la cuisine de la pièce de vue ont été abattues pour faciliter les circulations et baigner les espaces de lumière naturelle. Le tout à été réfléchi dans des tons très clairs et pastels. Le caractère est apporté dans la décoration, le nouvel insert de cheminée très contemporain et le rythme des menuiseries sur mesure.
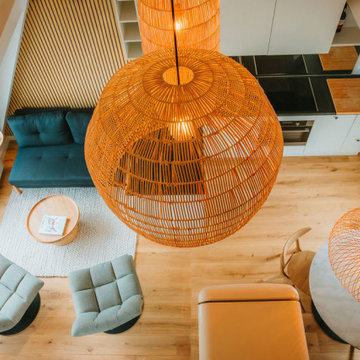
La cuisine a été partiellement refaite pour permettre de créer un espace salon cosy. Le bureau dispose de cette vue plongeante sur le salon-cuisine.
他の地域にある高級な中くらいなモダンスタイルのおしゃれなLDK (青い壁、淡色無垢フローリング、暖炉なし、茶色い床、表し梁、板張り壁) の写真
他の地域にある高級な中くらいなモダンスタイルのおしゃれなLDK (青い壁、淡色無垢フローリング、暖炉なし、茶色い床、表し梁、板張り壁) の写真
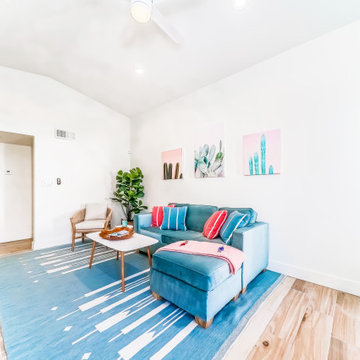
Hello there loves. The Prickly Pear AirBnB in Scottsdale, Arizona is a transformation of an outdated residential space into a vibrant, welcoming and quirky short term rental. As an Interior Designer, I envision how a house can be exponentially improved into a beautiful home and relish in the opportunity to support my clients take the steps to make those changes. It is a delicate balance of a family’s diverse style preferences, my personal artistic expression, the needs of the family who yearn to enjoy their home, and a symbiotic partnership built on mutual respect and trust. This is what I am truly passionate about and absolutely love doing. If the potential of working with me to create a healing & harmonious home is appealing to your family, reach out to me and I'd love to offer you a complimentary discovery call to determine whether we are an ideal fit. I'd also love to collaborate with professionals as a resource for your clientele. ?
リビングダイニング (青い壁、板張り壁) の写真
1
