絞り込み:
資材コスト
並び替え:今日の人気順
写真 1〜20 枚目(全 67 枚)
1/4

Fresh and inviting family room area in great room.
シカゴにあるラグジュアリーな広いトラディショナルスタイルのおしゃれなオープンリビング (黄色い壁、濃色無垢フローリング、標準型暖炉、石材の暖炉まわり、壁掛け型テレビ、茶色い床、羽目板の壁) の写真
シカゴにあるラグジュアリーな広いトラディショナルスタイルのおしゃれなオープンリビング (黄色い壁、濃色無垢フローリング、標準型暖炉、石材の暖炉まわり、壁掛け型テレビ、茶色い床、羽目板の壁) の写真

We helped conceptualize then build a waterfront home on a fabulous lot, with the goal to maximize the indoor/outdoor connection. Enormous code-compliant glass walls grant uninterrupted vistas, plus we supplement light and views with hurricane-strength transoms above the glass walls. Both functional and decorative pools are constructed on home’s three sides. The pool’s edges run under the home’s perimeter, and from most angles, the residence appears to be floating.
From the front yard, can see into the living room, through the house, to the water/inlet behind it!

Светлая классическая кухня-гостиная, располагающая к отдыху и встрече гостей. Арочный проем придает пространству интерес и парадность, теплый желтый цвет обоев - уюта, цветочный рисунок уводит от каменных джунглей в загородные сады и покой.
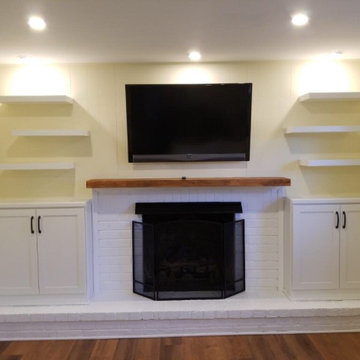
We painted the brick on this 1960's fireplace and installed new custom cabinets and floating shelves.
ワシントンD.C.にあるお手頃価格の小さなシャビーシック調のおしゃれな独立型リビング (黄色い壁、クッションフロア、標準型暖炉、レンガの暖炉まわり、壁掛け型テレビ、茶色い床、パネル壁) の写真
ワシントンD.C.にあるお手頃価格の小さなシャビーシック調のおしゃれな独立型リビング (黄色い壁、クッションフロア、標準型暖炉、レンガの暖炉まわり、壁掛け型テレビ、茶色い床、パネル壁) の写真

Off the dining room is a cozy family area where the family can watch TV or sit by the fireplace. Poplar beams, fieldstone fireplace, custom milled arch by Rockwood Door & Millwork, Hickory hardwood floors.
Home design by Phil Jenkins, AIA; general contracting by Martin Bros. Contracting, Inc.; interior design by Stacey Hamilton; photos by Dave Hubler Photography.

Indoor-Outdoor fireplace features side-reveal detail for hidden storage - Architect: HAUS | Architecture For Modern Lifestyles - Builder: WERK | Building Modern - Photo: HAUS
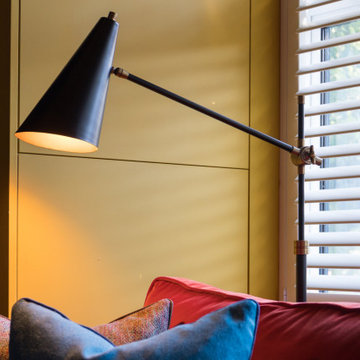
FAMILY HOME INTERIOR DESIGN IN RICHMOND
The second phase of a large interior design project we carried out in Richmond, West London, between 2018 and 2020. This Edwardian family home on Richmond Hill hadn’t been touched since the seventies, making our work extremely rewarding and gratifying! Our clients were over the moon with the result.
“Having worked with Tim before, we were so happy we felt the house deserved to be finished. The difference he has made is simply extraordinary” – Emma & Tony
COMFORTABLE LUXURY WITH A VIBRANT EDGE
The existing house was so incredibly tired and dated, it was just crying out for a new lease of life (an interior designer’s dream!). Our brief was to create a harmonious interior that felt luxurious yet homely.
Having worked with these clients before, we were delighted to be given interior design ‘carte blanche’ on this project. Each area was carefully visualised with Tim’s signature use of bold colour and eclectic variety. Custom fabrics, original artworks and bespoke furnishings were incorporated in all areas of the house, including the children’s rooms.
“Tim and his team applied their fantastic talent to design each room with much detail and personality, giving the ensemble great coherence.”
END-TO-END INTERIOR DESIGN SERVICE
This interior design project was a labour of love from start to finish and we think it shows. We worked closely with the architect and contractor to replicate exactly what we had visualised at the concept stage.
The project involved the full implementation of the designs we had presented. We liaised closely with all trades involved, to ensure the work was carried out in line with our designs. All furniture, soft furnishings and accessories were supplied by us. When building work at the house was complete, we conducted a full installation of the furnishings, artwork and finishing touches.
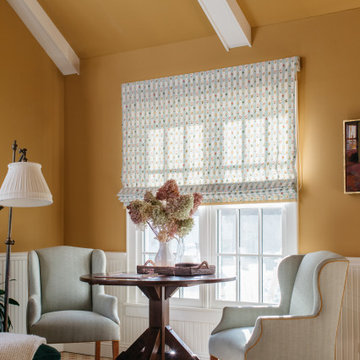
Photographer: Werner Straube
シカゴにあるトランジショナルスタイルのおしゃれな独立型ファミリールーム (黄色い壁、カーペット敷き、標準型暖炉、タイルの暖炉まわり、壁掛け型テレビ、ベージュの床、表し梁、羽目板の壁) の写真
シカゴにあるトランジショナルスタイルのおしゃれな独立型ファミリールーム (黄色い壁、カーペット敷き、標準型暖炉、タイルの暖炉まわり、壁掛け型テレビ、ベージュの床、表し梁、羽目板の壁) の写真
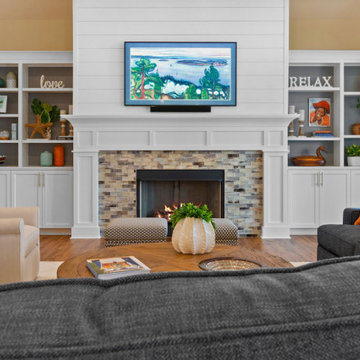
Beautiful vaulted beamed ceiling with large fixed windows overlooking a screened porch on the river. Built in cabinets and gas fireplace with glass tile surround and custom wood surround. Wall mounted flat screen painting tv. The flooring is Luxury Vinyl Tile but you'd swear it was real Acacia Wood because it's absolutely beautiful.
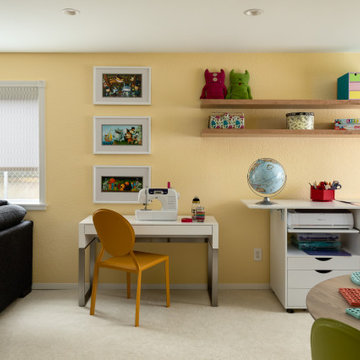
The basement remained unused for years. Our design analysis took us from Rec Room to Sewing Room to Game Room to Home Theater to Work out Room. Our challenge was to create an open concept space where all of these activities could take place simultaneously. Family Home in Greenwood, Seattle, WA - Kitchen, Teen Room, Office Art, by Belltown Design LLC, Photography by Julie Mannell
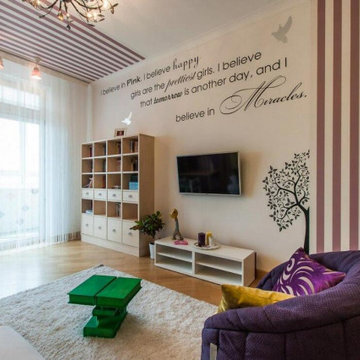
Красивая комната для девушки
モスクワにあるお手頃価格の中くらいなコンテンポラリースタイルのおしゃれなリビング (黄色い壁、ラミネートの床、ベージュの床、クロスの天井、壁紙、暖炉なし、壁掛け型テレビ、白い天井) の写真
モスクワにあるお手頃価格の中くらいなコンテンポラリースタイルのおしゃれなリビング (黄色い壁、ラミネートの床、ベージュの床、クロスの天井、壁紙、暖炉なし、壁掛け型テレビ、白い天井) の写真
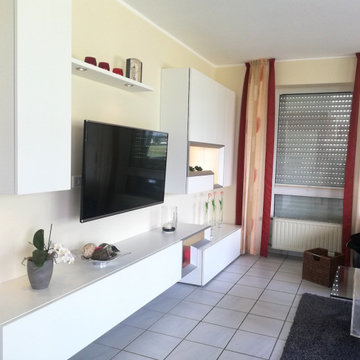
Von jedem Standpunkt im Raum betrachtet wirkt das Wohnzimmer größer und klarer.
フランクフルトにあるお手頃価格の中くらいなコンテンポラリースタイルのおしゃれなオープンリビング (黄色い壁、薪ストーブ、壁掛け型テレビ、壁紙) の写真
フランクフルトにあるお手頃価格の中くらいなコンテンポラリースタイルのおしゃれなオープンリビング (黄色い壁、薪ストーブ、壁掛け型テレビ、壁紙) の写真
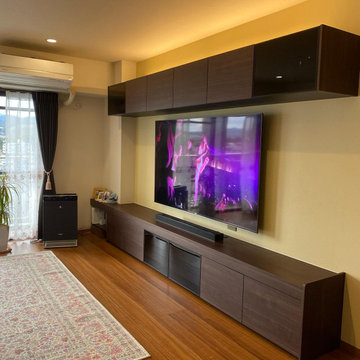
収納力と意匠にこだわり、お客様が望む間接照明を取り付けました。
調光ができるので、夜はほんわりとした明かりの下でくつろげる空間になりました。
福岡にある中くらいな和モダンなおしゃれなリビング (黄色い壁、合板フローリング、暖炉なし、壁掛け型テレビ、茶色い床、クロスの天井、壁紙、ベージュの天井) の写真
福岡にある中くらいな和モダンなおしゃれなリビング (黄色い壁、合板フローリング、暖炉なし、壁掛け型テレビ、茶色い床、クロスの天井、壁紙、ベージュの天井) の写真
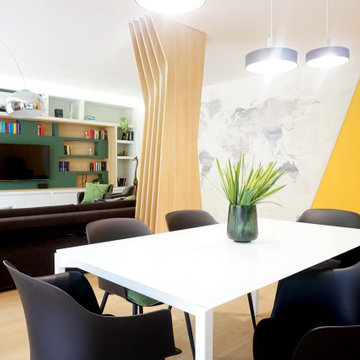
Dalla zona pranzo è visibile la libreria in cartongesso decorata e rivestita in smalto e laminato effetto legno.
トゥーリンにある広いコンテンポラリースタイルのおしゃれなLDK (ライブラリー、黄色い壁、塗装フローリング、壁掛け型テレビ、ベージュの床、壁紙) の写真
トゥーリンにある広いコンテンポラリースタイルのおしゃれなLDK (ライブラリー、黄色い壁、塗装フローリング、壁掛け型テレビ、ベージュの床、壁紙) の写真
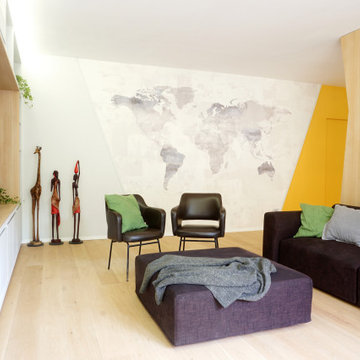
Il restyling della zona soggiorno comprende la componente decorativa, con l'inserimento della carta da parati Wall and Decò, la scelta della palette e l'installazione in legno a mascheramento del pilastro portante.
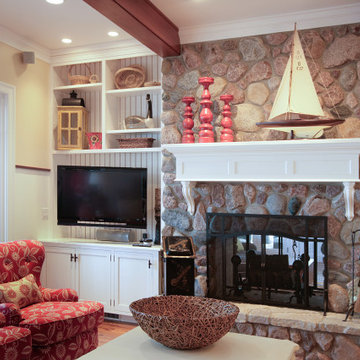
Off the dining room is a cozy family area where the family can watch TV or sit by the fireplace. Poplar beams, fieldstone fireplace, custom milled arch by Rockwood Door & Millwork, Hickory hardwood floors.
Home design by Phil Jenkins, AIA; general contracting by Martin Bros. Contracting, Inc.; interior design by Stacey Hamilton; photos by Dave Hubler Photography.
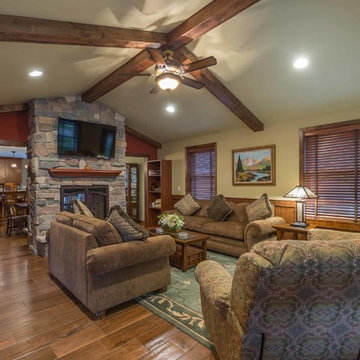
This 1960s split-level has a new Family Room addition in front of the existing home, with a total gut remodel of the existing Kitchen/Living/Dining spaces. A walk-around stone double-sided fireplace between Dining and the new Family room sits at the original exterior wall. The stone accents, wood trim and wainscot, and beam details highlight the rustic charm of this home. Also added are an accessible Bath with roll-in shower, Entry vestibule with closet, and Mudroom/Laundry with direct access from the existing Garage.
Photography by Kmiecik Imagery.
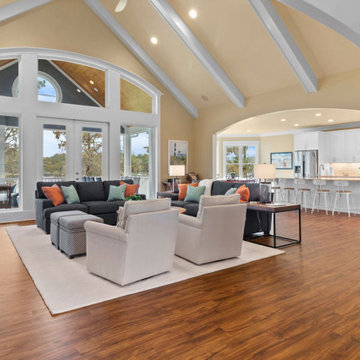
Beautiful vaulted beamed ceiling with large fixed windows overlooking a screened porch on the river. Built in cabinets and gas fireplace with glass tile surround and custom wood surround. Wall mounted flat screen painting tv. The flooring is Luxury Vinyl Tile but you'd swear it was real Acacia Wood because it's absolutely beautiful.
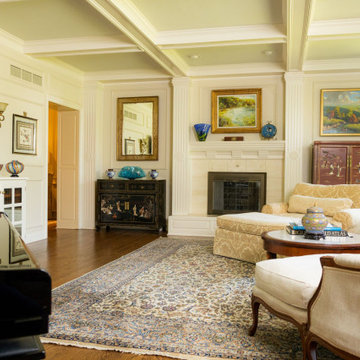
カンザスシティにあるおしゃれなLDK (ミュージックルーム、黄色い壁、濃色無垢フローリング、標準型暖炉、タイルの暖炉まわり、壁掛け型テレビ、格子天井、パネル壁) の写真
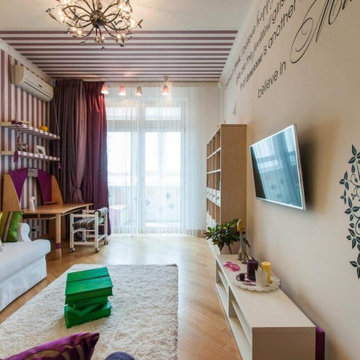
Современный интерьер комнаты для девушки
モスクワにあるお手頃価格の中くらいなコンテンポラリースタイルのおしゃれなリビング (黄色い壁、ラミネートの床、ベージュの床、クロスの天井、壁紙、暖炉なし、壁掛け型テレビ) の写真
モスクワにあるお手頃価格の中くらいなコンテンポラリースタイルのおしゃれなリビング (黄色い壁、ラミネートの床、ベージュの床、クロスの天井、壁紙、暖炉なし、壁掛け型テレビ) の写真
リビング・居間 (壁掛け型テレビ、黄色い壁、全タイプの壁の仕上げ) の写真
1



