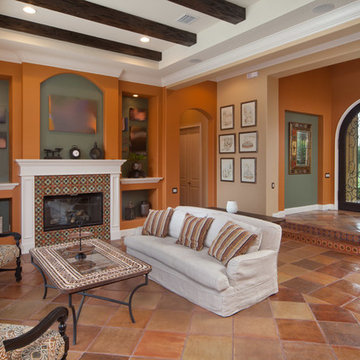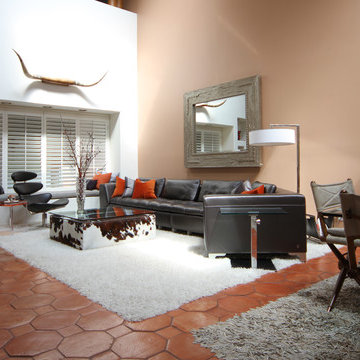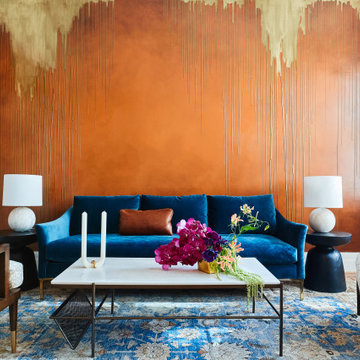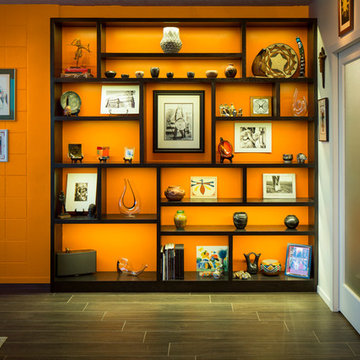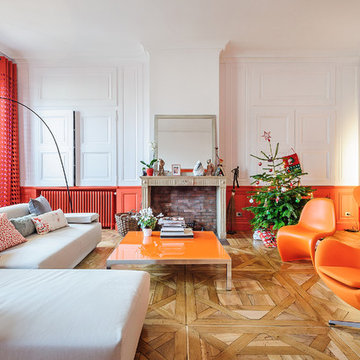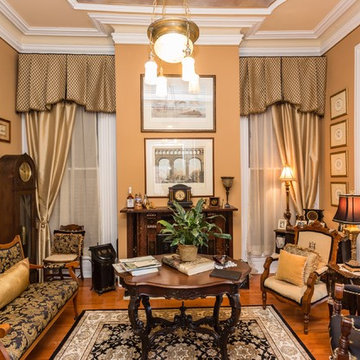絞り込み:
資材コスト
並び替え:今日の人気順
写真 1〜20 枚目(全 535 枚)
1/3

This lovely home began as a complete remodel to a 1960 era ranch home. Warm, sunny colors and traditional details fill every space. The colorful gazebo overlooks the boccii court and a golf course. Shaded by stately palms, the dining patio is surrounded by a wrought iron railing. Hand plastered walls are etched and styled to reflect historical architectural details. The wine room is located in the basement where a cistern had been.
Project designed by Susie Hersker’s Scottsdale interior design firm Design Directives. Design Directives is active in Phoenix, Paradise Valley, Cave Creek, Carefree, Sedona, and beyond.
For more about Design Directives, click here: https://susanherskerasid.com/

Working with a long time resident, creating a unified look out of the varied styles found in the space while increasing the size of the home was the goal of this project.
Both of the home’s bathrooms were renovated to further the contemporary style of the space, adding elements of color as well as modern bathroom fixtures. Further additions to the master bathroom include a frameless glass door enclosure, green wall tiles, and a stone bar countertop with wall-mounted faucets.
The guest bathroom uses a more minimalistic design style, employing a white color scheme, free standing sink and a modern enclosed glass shower.
The kitchen maintains a traditional style with custom white kitchen cabinets, a Carrera marble countertop, banquet seats and a table with blue accent walls that add a splash of color to the space.

The Living Room is inspired by the Federal style. The elaborate plaster ceiling was designed by Tom Felton and fabricated by Foster Reeve's Studio. Coffers and ornament are derived from the classic details interpreted at the time of the early American colonies. The mantle was also designed by Tom to continue the theme of the room. Chris Cooper photographer.

Dane and his team were originally hired to shift a few rooms around when the homeowners' son left for college. He created well-functioning spaces for all, spreading color along the way. And he didn't waste a thing.
Project designed by Boston interior design studio Dane Austin Design. They serve Boston, Cambridge, Hingham, Cohasset, Newton, Weston, Lexington, Concord, Dover, Andover, Gloucester, as well as surrounding areas.
For more about Dane Austin Design, click here: https://daneaustindesign.com/
To learn more about this project, click here:
https://daneaustindesign.com/south-end-brownstone
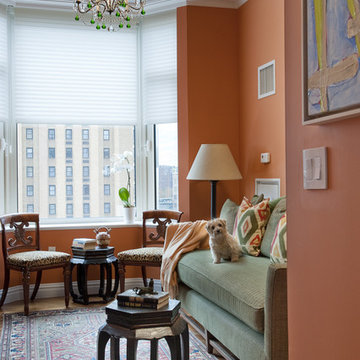
Edward Addeo
ニューヨークにある高級な中くらいなコンテンポラリースタイルのおしゃれな独立型リビング (オレンジの壁、カーペット敷き、暖炉なし、テレビなし) の写真
ニューヨークにある高級な中くらいなコンテンポラリースタイルのおしゃれな独立型リビング (オレンジの壁、カーペット敷き、暖炉なし、テレビなし) の写真
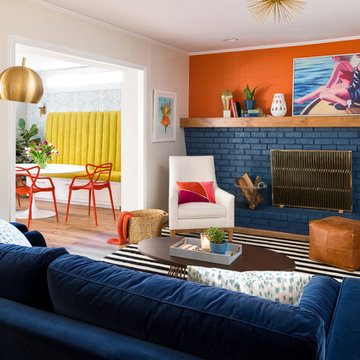
Cati Teague Photography for Gina Sims Designs
アトランタにあるエクレクティックスタイルのおしゃれな独立型リビング (淡色無垢フローリング、標準型暖炉、レンガの暖炉まわり、オレンジの壁、テレビなし、青いソファ) の写真
アトランタにあるエクレクティックスタイルのおしゃれな独立型リビング (淡色無垢フローリング、標準型暖炉、レンガの暖炉まわり、オレンジの壁、テレビなし、青いソファ) の写真
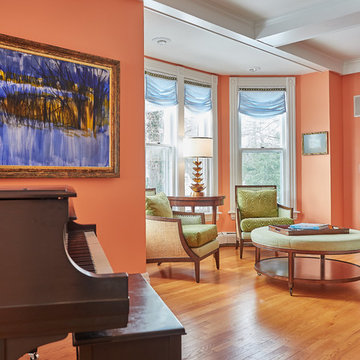
ニューヨークにある中くらいなトラディショナルスタイルのおしゃれなリビング (オレンジの壁、無垢フローリング、標準型暖炉、タイルの暖炉まわり、テレビなし、茶色い床) の写真
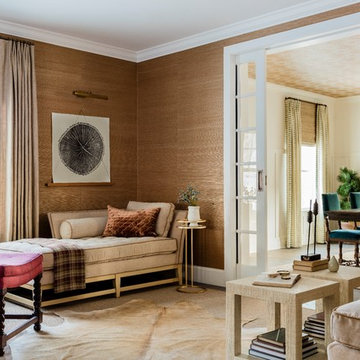
Living Room with new french doors to Dining Room. Interior Architecture + Design by Lisa Tharp.
Photography by Michael J. Lee
ボストンにあるトランジショナルスタイルのおしゃれな独立型リビング (ライブラリー、オレンジの壁、濃色無垢フローリング、テレビなし、グレーの床) の写真
ボストンにあるトランジショナルスタイルのおしゃれな独立型リビング (ライブラリー、オレンジの壁、濃色無垢フローリング、テレビなし、グレーの床) の写真
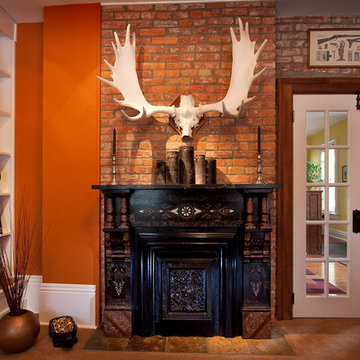
Masculine, modern and eclectic mix for client who wanted a unique space while highlighting the architectural detail and history of the home.
コロンバスにあるエクレクティックスタイルのおしゃれなファミリールーム (オレンジの壁、木材の暖炉まわり、テレビなし) の写真
コロンバスにあるエクレクティックスタイルのおしゃれなファミリールーム (オレンジの壁、木材の暖炉まわり、テレビなし) の写真

This simple, straw-bale volume opens to a south-facing terrace, connecting it to the forest glade, and a more intimate queen bed sized sleeping bay.
© Eric Millette Photography
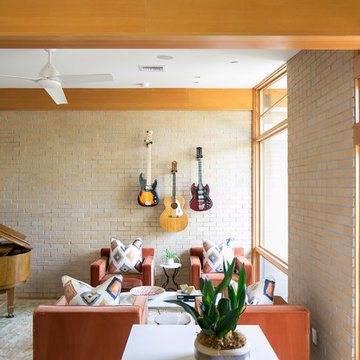
Photography: Ryan Garvin
フェニックスにあるミッドセンチュリースタイルのおしゃれなファミリールーム (ミュージックルーム、淡色無垢フローリング、テレビなし、オレンジの壁、暖炉なし) の写真
フェニックスにあるミッドセンチュリースタイルのおしゃれなファミリールーム (ミュージックルーム、淡色無垢フローリング、テレビなし、オレンジの壁、暖炉なし) の写真
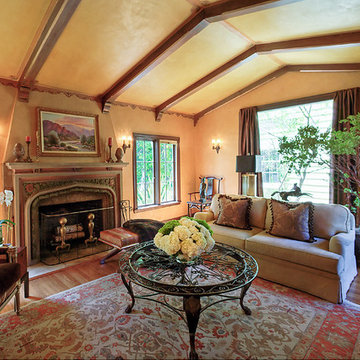
Rich and warm, this beautiful 1920s Spanish Revival has been glamorously restored with timeless décor, combining heirloom antiques, and luxurious fabrics and furnishings. Authentic details such as the color wash on the walls historically enhance the home’s classic architecture.
Photography credits: Sideline Productions/John Grow
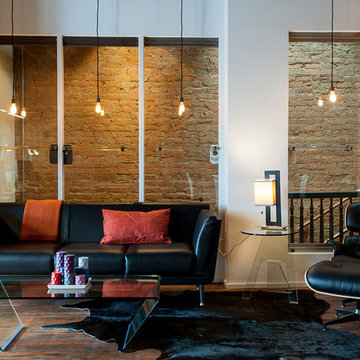
Eames lounge chair and herman miller sofa combined with contemporary glass tables are combined for the perfect balance of old and new in this historic space. The glass 'windows' are the building's original storefront doors repurposed.
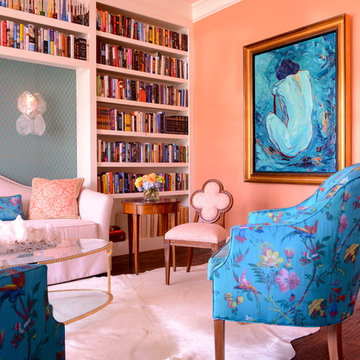
Michael Hunter Interior Photography
ダラスにあるラグジュアリーな中くらいなトラディショナルスタイルのおしゃれなリビング (ライブラリー、オレンジの壁、濃色無垢フローリング、暖炉なし、テレビなし、茶色い床) の写真
ダラスにあるラグジュアリーな中くらいなトラディショナルスタイルのおしゃれなリビング (ライブラリー、オレンジの壁、濃色無垢フローリング、暖炉なし、テレビなし、茶色い床) の写真
リビング・居間 (テレビなし、オレンジの壁) の写真
1




