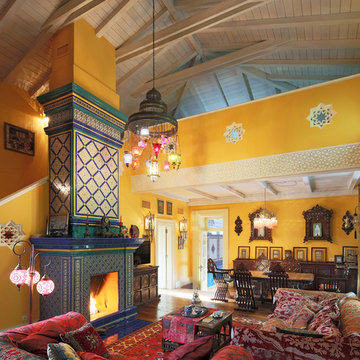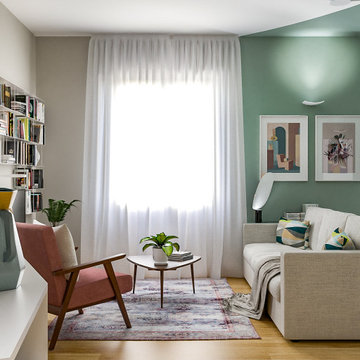絞り込み:
資材コスト
並び替え:今日の人気順
写真 1〜20 枚目(全 2,196 枚)
1/4

Photographer - Alan Stretton - www.idisign.co.uk
ロンドンにあるラグジュアリーな広いトラディショナルスタイルのおしゃれなLDK (マルチカラーの壁、淡色無垢フローリング、薪ストーブ、石材の暖炉まわり、据え置き型テレビ、茶色い床) の写真
ロンドンにあるラグジュアリーな広いトラディショナルスタイルのおしゃれなLDK (マルチカラーの壁、淡色無垢フローリング、薪ストーブ、石材の暖炉まわり、据え置き型テレビ、茶色い床) の写真
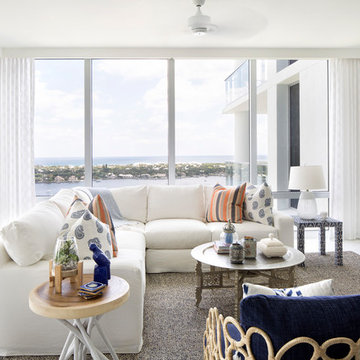
Photography By Jessica Klewicki Glynn
マイアミにあるビーチスタイルのおしゃれなファミリールーム (マルチカラーの壁、据え置き型テレビ、白い床) の写真
マイアミにあるビーチスタイルのおしゃれなファミリールーム (マルチカラーの壁、据え置き型テレビ、白い床) の写真

他の地域にある広いモダンスタイルのおしゃれなLDK (ライブラリー、マルチカラーの壁、横長型暖炉、据え置き型テレビ、ベージュの床) の写真
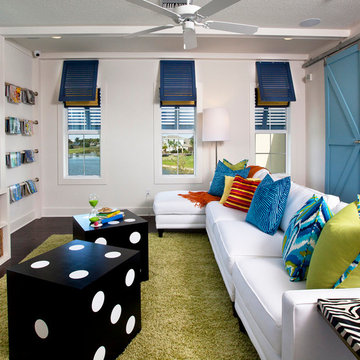
This vibrant space was designed for family game night. The dice ottomans, beadboard wall, and barn door all tie in effortlessly.
オーランドにあるビーチスタイルのおしゃれな独立型ファミリールーム (濃色無垢フローリング、据え置き型テレビ、マルチカラーの壁、パネル壁) の写真
オーランドにあるビーチスタイルのおしゃれな独立型ファミリールーム (濃色無垢フローリング、据え置き型テレビ、マルチカラーの壁、パネル壁) の写真
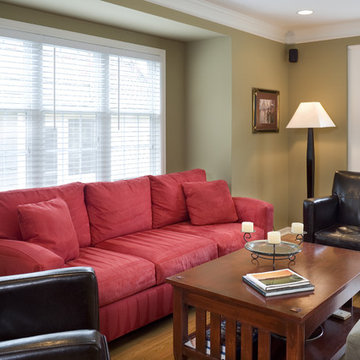
Photo by Bob Greenspan
カンザスシティにある小さなトラディショナルスタイルのおしゃれな独立型リビング (黄色い壁、濃色無垢フローリング、据え置き型テレビ) の写真
カンザスシティにある小さなトラディショナルスタイルのおしゃれな独立型リビング (黄色い壁、濃色無垢フローリング、据え置き型テレビ) の写真

Sam Oberter Photography
フィラデルフィアにあるコンテンポラリースタイルのおしゃれなファミリールーム (据え置き型テレビ、マルチカラーの壁、淡色無垢フローリング、茶色い床) の写真
フィラデルフィアにあるコンテンポラリースタイルのおしゃれなファミリールーム (据え置き型テレビ、マルチカラーの壁、淡色無垢フローリング、茶色い床) の写真
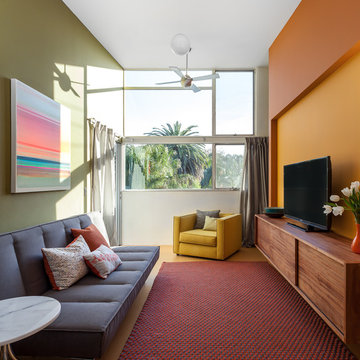
Kat Alves
Design: Serrao Architecture + Design
サクラメントにある中くらいなコンテンポラリースタイルのおしゃれな独立型ファミリールーム (マルチカラーの壁、据え置き型テレビ、青いソファ) の写真
サクラメントにある中くらいなコンテンポラリースタイルのおしゃれな独立型ファミリールーム (マルチカラーの壁、据え置き型テレビ、青いソファ) の写真

ケントにあるエクレクティックスタイルのおしゃれなファミリールーム (黄色い壁、無垢フローリング、薪ストーブ、金属の暖炉まわり、据え置き型テレビ、茶色い床) の写真

фотограф Кулибаба Евгений
ミラノにある高級な中くらいなトランジショナルスタイルのおしゃれなLDK (暖炉なし、据え置き型テレビ、淡色無垢フローリング、マルチカラーの壁) の写真
ミラノにある高級な中くらいなトランジショナルスタイルのおしゃれなLDK (暖炉なし、据え置き型テレビ、淡色無垢フローリング、マルチカラーの壁) の写真

Architecture & Interior Design: David Heide Design Studio
Photography: Karen Melvin
ミネアポリスにあるトラディショナルスタイルのおしゃれな独立型ファミリールーム (ライブラリー、黄色い壁、淡色無垢フローリング、暖炉なし、据え置き型テレビ) の写真
ミネアポリスにあるトラディショナルスタイルのおしゃれな独立型ファミリールーム (ライブラリー、黄色い壁、淡色無垢フローリング、暖炉なし、据え置き型テレビ) の写真

For the Parlor, we did a beautiful yellow; the color just glows with warmth; gray on the walls, green rug and red cabinetry makes this one of the most playful rooms I have ever done. We used red cabinetry for TV and office components. And placed them on the wall so the cats can climb up and around the room and red shelving on one wall for the cat walk and on the other cabinet with COM Fabric that have cut outs for the cats to go up and down and also storage.

A shallow coffered ceiling accents the family room and compliments the white built-in entertainment center; complete with fireplace.
シカゴにある高級な広いトラディショナルスタイルのおしゃれな独立型ファミリールーム (黄色い壁、濃色無垢フローリング、標準型暖炉、据え置き型テレビ、石材の暖炉まわり、茶色い床) の写真
シカゴにある高級な広いトラディショナルスタイルのおしゃれな独立型ファミリールーム (黄色い壁、濃色無垢フローリング、標準型暖炉、据え置き型テレビ、石材の暖炉まわり、茶色い床) の写真

Soggiorno dallo stile contemporaneo, completo di zona bar, zona conversazione, zona pranzo, zona tv.
La parete attrezzata(completa di biocamino) il mobile bar, la madia e lo specchio sono stati progettati su misura e realizzati in legno e gres(effetto corten).
A terra è stato inserire un gres porcellanato, colore beige, dal formato30x60, posizionato in modo da ricreare uno sfalsamento continuo.
Le pareti opposte sono state dipinte con un colore marrone posato con lo spalter, le restanti pareti sono state pitturate con un color nocciola.
Il mobile bar, progettato su misura, è stato realizzato con gli stessi materiali utilizzati per la madia e per la parete attrezzata. E' costituito da 4 sportelli bassi, nei quali contenere tutti i bicchieri per ogni liquore; da 8 mensole in vetro, sulle quali esporre la collezione di liquori (i proprietari infatti hanno questa grande passione), illuminate da due tagli di luce posti a soffitto.
Una veletta bifacciale permette di illuminare la zona living e la zona di passaggio dietro il mobile bar con luce indiretta.
Parete attrezzata progettata su misura e realizzata in legno e gres, completa di biocamino.

Et voici le projet fini !!!
Création d'une ouverture et pose d'une verrière coulissante sur rail.
Faire entrer la lumière et gagner en espace, mission accomplie !
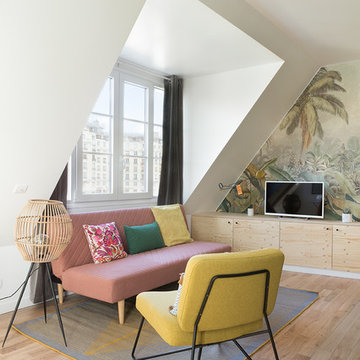
Maude Artarit
パリにあるお手頃価格の小さなトロピカルスタイルのおしゃれなリビング (淡色無垢フローリング、暖炉なし、マルチカラーの壁、据え置き型テレビ) の写真
パリにあるお手頃価格の小さなトロピカルスタイルのおしゃれなリビング (淡色無垢フローリング、暖炉なし、マルチカラーの壁、据え置き型テレビ) の写真
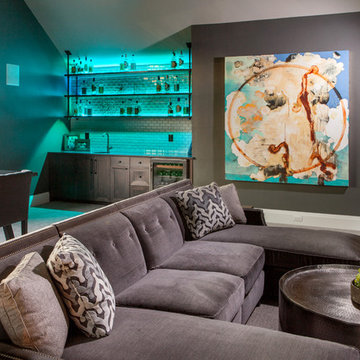
Combination game, media and bar room. Quartz counter tops and marble back splash. Custom modified Shaker cabinetry with subtle bevel edge. Industrial custom wood and metal bar shelves with under and over lighting.
Beautiful custom drapery, custom furnishings, and custom designed and hand built TV console with mini barn doors.
For more photos of this project visit our website: https://wendyobrienid.com.

Construction d'une maison individuelle au style contemporain.
La pièce de vie au volume généreux se prolonge sur une agréable terrasse ensoleillée...
Construction d'une maison individuelle de 101 M²
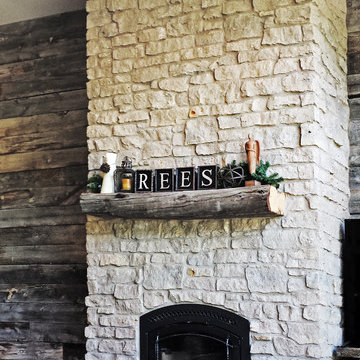
This homeowner paired rustic barn wood with Buechel Stone's Mill Creek Siena for beautiful results. Mill Creek Siena and Mill Creek Cut Stone are incorporated throughout this home's interior - including an arched entry and stone accents in the kitchen and bath. Click on the tags to see more at www.buechelstone.com/shoppingcart/products/Mill-Creek-Sie... and/or www.buechelstone.com/shoppingcart/products/Mill-Creek-Nat...
リビング・居間 (据え置き型テレビ、マルチカラーの壁、黄色い壁) の写真
1




