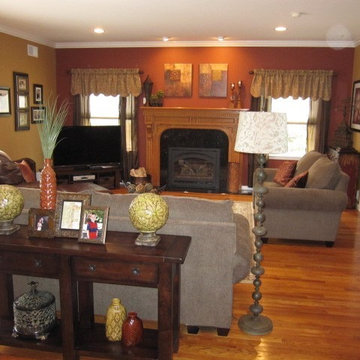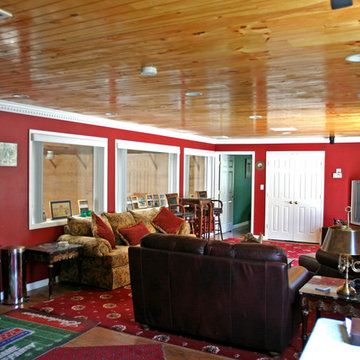絞り込み:
資材コスト
並び替え:今日の人気順
写真 1〜20 枚目(全 31 枚)
1/4

The brief for this project involved a full house renovation, and extension to reconfigure the ground floor layout. To maximise the untapped potential and make the most out of the existing space for a busy family home.
When we spoke with the homeowner about their project, it was clear that for them, this wasn’t just about a renovation or extension. It was about creating a home that really worked for them and their lifestyle. We built in plenty of storage, a large dining area so they could entertain family and friends easily. And instead of treating each space as a box with no connections between them, we designed a space to create a seamless flow throughout.
A complete refurbishment and interior design project, for this bold and brave colourful client. The kitchen was designed and all finishes were specified to create a warm modern take on a classic kitchen. Layered lighting was used in all the rooms to create a moody atmosphere. We designed fitted seating in the dining area and bespoke joinery to complete the look. We created a light filled dining space extension full of personality, with black glazing to connect to the garden and outdoor living.

The new family room remains sunken with a decorative structural column providing a visual reflection about the centerline of a new lower-profile hearth and open gas flame, surrounded by slab stone and mantle made completely of cabinetry parts. Two walls of natural light were formed by a 90 square foot addition that replaced a portion of the patio, providing a comfortable location for an expandable nook table. The millwork and paint scheme was extended into the foyer, where we put a delightful end to our final touches on this home.
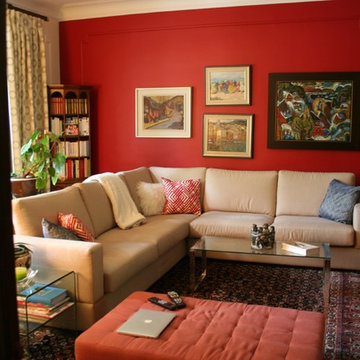
モントリオールにあるお手頃価格の中くらいなエクレクティックスタイルのおしゃれなリビング (コーナー型テレビ、赤い壁、無垢フローリング、コーナー設置型暖炉、レンガの暖炉まわり) の写真
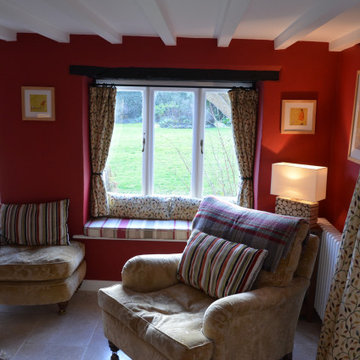
This warm cosy snug is within the oldest part of the house, with it's low beamed ceilings and deep solid walls we painted this room in Dulux's Heritage rich Pugin Red and was inspired by the original tiles within the fireplace surround.
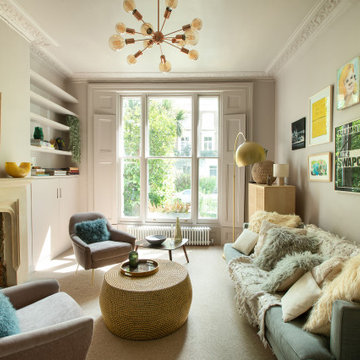
It was a real pleasure to work with these clients to create a fusion of East Coast USA and Morocco in this North London Flat.
A modest architectural intervention of rebuilding the rear extension on lower ground and creating a first floor bathroom over the same footprint.
The project combines modern-eclectic interior design with twenty century vintage classics.
The colour scheme of pinks, greens and coppers create a vibrant palette that sits comfortably within this period property.
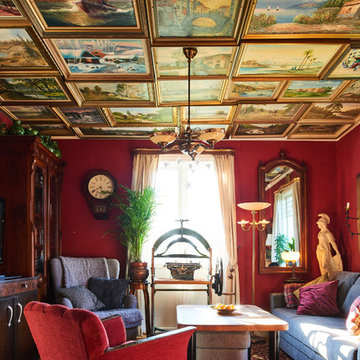
Studio Dittmer © Houzz 2017
ヨーテボリにある小さなエクレクティックスタイルのおしゃれな独立型ファミリールーム (赤い壁、コーナー型テレビ) の写真
ヨーテボリにある小さなエクレクティックスタイルのおしゃれな独立型ファミリールーム (赤い壁、コーナー型テレビ) の写真
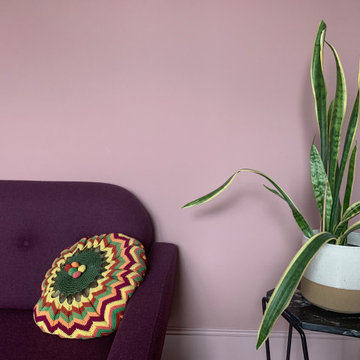
ロンドンにある高級な広いモダンスタイルのおしゃれなリビング (ピンクの壁、塗装フローリング、薪ストーブ、木材の暖炉まわり、コーナー型テレビ、茶色い床) の写真
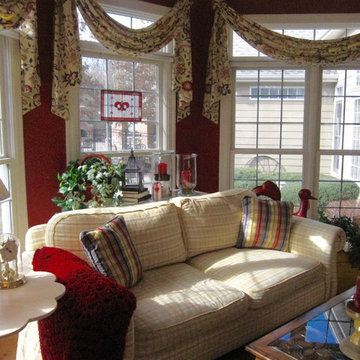
Hearth room with large windows overlooking a waterfall and koi pond, yet still in the area of the kitchen invites lounging, and tv watching, as well as snuggling by the fireplace. Whimsical accents light the red chicken, and yellow storage box as end table keep the casual essence of a family space.
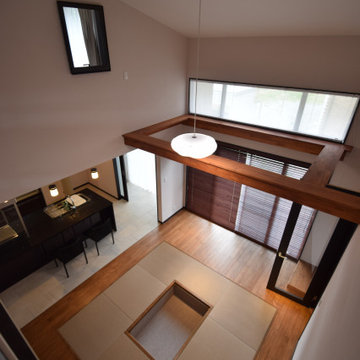
2階の廊下から下を見下ろすと2階天井まで吹き抜けた大空間のリビング。オープンキッチンとひと続きになってゆったりと寛げる開放的な空間だ!
しかも、空間の中程にはキャットウォークがあり、猫と共生する工夫も施してある。すっきりしたデザイナーズハウスらしいモダンな雰囲気を醸し出している。
他の地域にある中くらいなモダンスタイルのおしゃれなLDK (ミュージックルーム、ピンクの壁、無垢フローリング、コーナー型テレビ、茶色い床、クロスの天井、塗装板張りの壁) の写真
他の地域にある中くらいなモダンスタイルのおしゃれなLDK (ミュージックルーム、ピンクの壁、無垢フローリング、コーナー型テレビ、茶色い床、クロスの天井、塗装板張りの壁) の写真
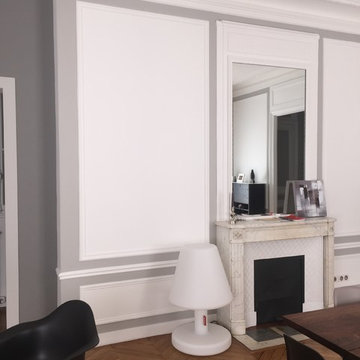
Karine Perez
http://www.karineperez.com
パリにあるラグジュアリーな巨大なコンテンポラリースタイルのおしゃれなロフトリビング (ゲームルーム、赤い壁、コーナー型テレビ、壁紙) の写真
パリにあるラグジュアリーな巨大なコンテンポラリースタイルのおしゃれなロフトリビング (ゲームルーム、赤い壁、コーナー型テレビ、壁紙) の写真
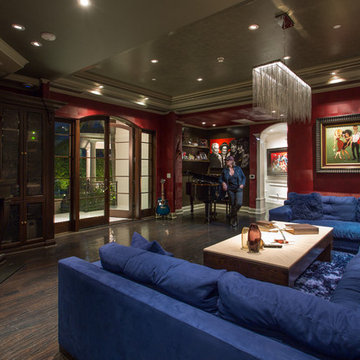
This room is part of an amazing Beverly Hills Home. My client loved the idea of a snappy mood room with the Wow! Factor. The walls are papered in a calf skin vinyl.
Photography by : Angelo Costa 310 985 5509
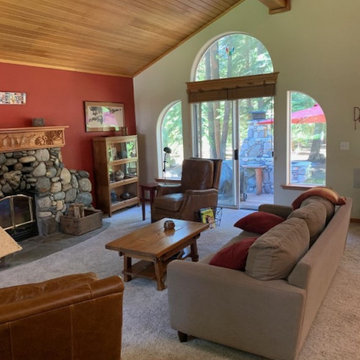
Living room before
サクラメントにある広いラスティックスタイルのおしゃれなLDK (赤い壁、カーペット敷き、薪ストーブ、石材の暖炉まわり、コーナー型テレビ、ベージュの床、三角天井) の写真
サクラメントにある広いラスティックスタイルのおしゃれなLDK (赤い壁、カーペット敷き、薪ストーブ、石材の暖炉まわり、コーナー型テレビ、ベージュの床、三角天井) の写真
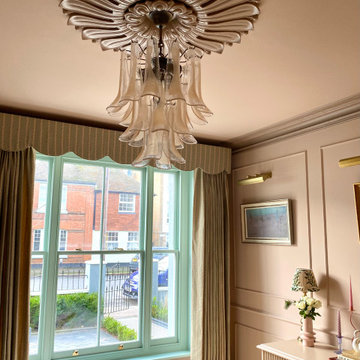
Extensive redesign of existing sitting room. Existing door into room was removed so the entrance to the room is through the drawing room. New bespoke sliding glazed doors were installed into the pocket created from the bespoke bookcases within the drawing room. Original cornice was refurbished and restored. New mouldings were added to create panelling and rhythm to the room to frame the client’s beautiful artwork. New wall lighting, new furniture, new fireplace and hearth. Bespoke tv cabinetry. New solid oak parquet flooring, new skirtings installed. Antiques procured for the room. Scalloped curtain pelmet and new curtains added. New timber window to replace old UPVC. New cast iron radiators installed.
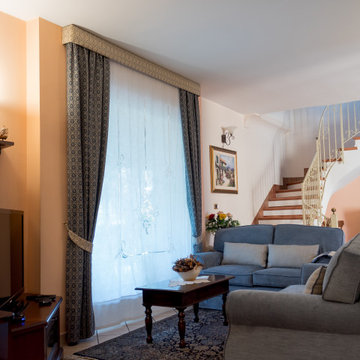
Angolo soggiorno con mobile tv su misura
カターニア/パルレモにあるトラディショナルスタイルのおしゃれなリビング (ピンクの壁、磁器タイルの床、コーナー型テレビ、ベージュの床) の写真
カターニア/パルレモにあるトラディショナルスタイルのおしゃれなリビング (ピンクの壁、磁器タイルの床、コーナー型テレビ、ベージュの床) の写真

The brief for this project involved a full house renovation, and extension to reconfigure the ground floor layout. To maximise the untapped potential and make the most out of the existing space for a busy family home.
When we spoke with the homeowner about their project, it was clear that for them, this wasn’t just about a renovation or extension. It was about creating a home that really worked for them and their lifestyle. We built in plenty of storage, a large dining area so they could entertain family and friends easily. And instead of treating each space as a box with no connections between them, we designed a space to create a seamless flow throughout.
A complete refurbishment and interior design project, for this bold and brave colourful client. The kitchen was designed and all finishes were specified to create a warm modern take on a classic kitchen. Layered lighting was used in all the rooms to create a moody atmosphere. We designed fitted seating in the dining area and bespoke joinery to complete the look. We created a light filled dining space extension full of personality, with black glazing to connect to the garden and outdoor living.
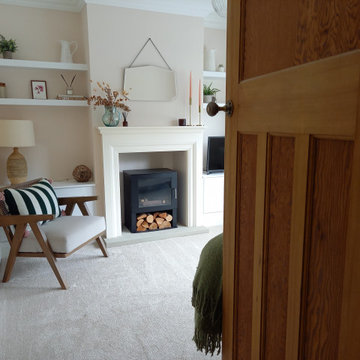
Snug
他の地域にあるモダンスタイルのおしゃれな独立型リビング (ピンクの壁、カーペット敷き、薪ストーブ、木材の暖炉まわり、コーナー型テレビ、ベージュの床) の写真
他の地域にあるモダンスタイルのおしゃれな独立型リビング (ピンクの壁、カーペット敷き、薪ストーブ、木材の暖炉まわり、コーナー型テレビ、ベージュの床) の写真
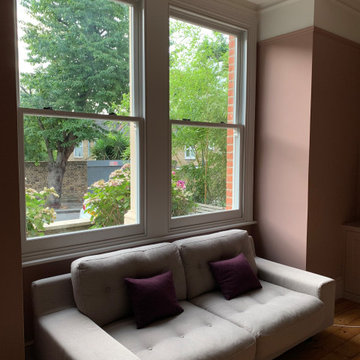
ロンドンにある高級な広いモダンスタイルのおしゃれなリビング (ピンクの壁、塗装フローリング、薪ストーブ、木材の暖炉まわり、コーナー型テレビ、茶色い床) の写真
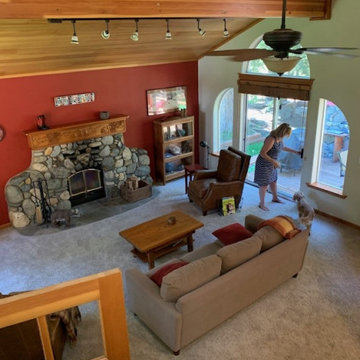
Living room before
サクラメントにある広いラスティックスタイルのおしゃれなLDK (赤い壁、カーペット敷き、薪ストーブ、石材の暖炉まわり、コーナー型テレビ、ベージュの床、三角天井) の写真
サクラメントにある広いラスティックスタイルのおしゃれなLDK (赤い壁、カーペット敷き、薪ストーブ、石材の暖炉まわり、コーナー型テレビ、ベージュの床、三角天井) の写真
リビング・居間 (コーナー型テレビ、ピンクの壁、赤い壁) の写真
1




