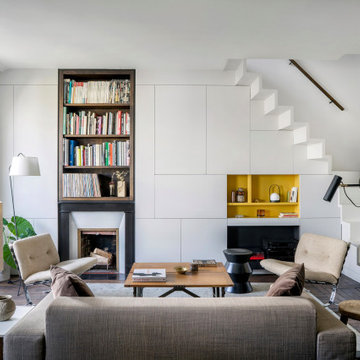絞り込み:
資材コスト
並び替え:今日の人気順
写真 1〜20 枚目(全 157 枚)
1/3

A view from the living room into the dining, kitchen, and loft areas of the main living space. Windows and walk-outs on both levels allow views and ease of access to the lake at all times.

The feature wall is design to be functional, with hidden storage in the upper and bottom parts, broken down with a open showcase, lighted with LED strips.

ソルトレイクシティにあるラグジュアリーな広いトランジショナルスタイルのおしゃれなLDK (白い壁、淡色無垢フローリング、標準型暖炉、コンクリートの暖炉まわり、内蔵型テレビ、表し梁、パネル壁) の写真

Wall colour: Slaked Lime Mid #149 by Little Greene | Ceilings in Loft White #222 by Little Greene | Chandelier is the double Bernardi in bronze, by Eichholtz | Rug and club chairs from Eichholtz | Morton Sofa in Hunstman Natural, from Andrew Martin | Breuer coffee tables, from Andrew Martin | Artenis modular sofa in Astrid Moss, from Barker & Stonehouse | Custom fireplace by AC Stone & Ceramic using Calacatta Viola marble

By creating a division between creamy paneled walls below 9' and pale blue walls above 9', human scale is created while still enjoying the spacious open area above. All the volume with south facing windows creates a beautiful play of light throughout the day.

サンフランシスコにあるラグジュアリーな広いミッドセンチュリースタイルのおしゃれなリビング (白い壁、淡色無垢フローリング、標準型暖炉、コンクリートの暖炉まわり、内蔵型テレビ、表し梁、パネル壁) の写真
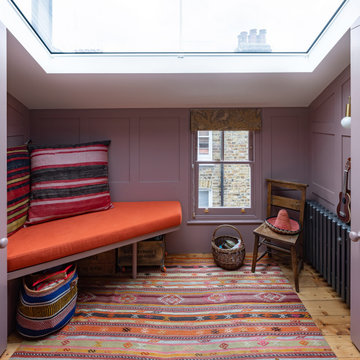
Moving walls adapt the privacy levels of this panelled family room.
ロンドンにある高級な中くらいなエクレクティックスタイルのおしゃれなLDK (ライブラリー、ピンクの壁、無垢フローリング、内蔵型テレビ、パネル壁) の写真
ロンドンにある高級な中くらいなエクレクティックスタイルのおしゃれなLDK (ライブラリー、ピンクの壁、無垢フローリング、内蔵型テレビ、パネル壁) の写真
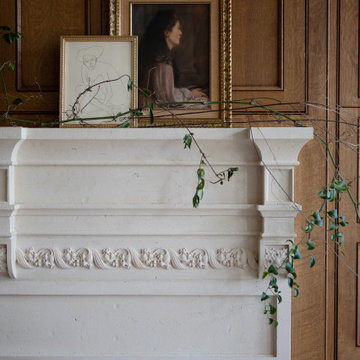
Be still my heart. This vintage art work in a gold frame, paired with a simple figure sketch, give this ornate, traditional mantle just the right touch. Fresh greenery drapes over the edge, and pops out from the wood panel wall.
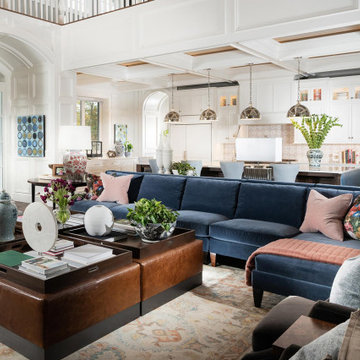
他の地域にあるラグジュアリーな巨大なトラディショナルスタイルのおしゃれなリビングロフト (白い壁、無垢フローリング、標準型暖炉、石材の暖炉まわり、内蔵型テレビ、茶色い床、格子天井、パネル壁) の写真

Assis dans le cœur d'un appartement haussmannien, où l'histoire rencontre l'élégance, se trouve un fauteuil qui raconte une histoire à part. Un fauteuil Pierre Paulin, avec ses courbes séduisantes et sa promesse de confort. Devant un mur audacieusement peint en bleu profond, il n'est pas simplement un objet, mais une émotion.
En tant que designer d'intérieur, mon objectif est toujours d'harmoniser l'ancien et le nouveau, de trouver ce point d'équilibre où les époques se croisent et se complètent. Ici, le choix du fauteuil et la nuance de bleu ont été méticuleusement réfléchis pour magnifier l'espace tout en respectant son essence originelle.
Chaque détail, chaque choix de couleur ou de meuble, est un pas de plus vers la création d'un intérieur qui n'est pas seulement beau à regarder, mais aussi à vivre. Ce fauteuil devant ce mur, c'est plus qu'une association esthétique. C'est une invitation à s'asseoir, à prendre un moment pour soi, à s'imprégner de la beauté qui nous entoure.
J'espère que cette vision vous inspire autant qu'elle m'a inspiré en la créant. Et vous, que ressentez-vous devant cette fusion entre le design contemporain et l'architecture classique ?

Offenes Wohnzimmer mit drehbarem Sofa, Kamin, offener Treppe zur Galerie mit Holzlamellen und einer verspiegelten Wandverkleidung.
フランクフルトにある広いコンテンポラリースタイルのおしゃれなリビング (セラミックタイルの床、薪ストーブ、コンクリートの暖炉まわり、内蔵型テレビ、黒い床、表し梁、パネル壁) の写真
フランクフルトにある広いコンテンポラリースタイルのおしゃれなリビング (セラミックタイルの床、薪ストーブ、コンクリートの暖炉まわり、内蔵型テレビ、黒い床、表し梁、パネル壁) の写真
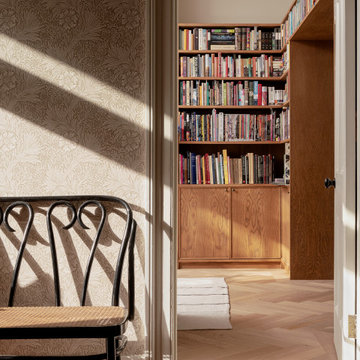
ロンドンにあるトラディショナルスタイルのおしゃれな独立型ファミリールーム (ライブラリー、ベージュの壁、無垢フローリング、薪ストーブ、石材の暖炉まわり、内蔵型テレビ、パネル壁) の写真

A traditional-looking brick fireplace surround with white mantle
Photo by Ashley Avila Photography
グランドラピッズにあるトラディショナルスタイルのおしゃれなファミリールーム (標準型暖炉、レンガの暖炉まわり、内蔵型テレビ、格子天井、パネル壁) の写真
グランドラピッズにあるトラディショナルスタイルのおしゃれなファミリールーム (標準型暖炉、レンガの暖炉まわり、内蔵型テレビ、格子天井、パネル壁) の写真

Traditional modern living room, with a wall of windows looking out on a lake. A wood panel wall with an ornate fireplace, fresh greenery, and modern furnishings. An expansive, deep, cozy sectional makes for ultimate relaxation. Uber long wood bench for additional seating.

Living room
他の地域にあるラグジュアリーな広いモダンスタイルのおしゃれなリビングロフト (茶色い床、黒い壁、濃色無垢フローリング、内蔵型テレビ、折り上げ天井、パネル壁) の写真
他の地域にあるラグジュアリーな広いモダンスタイルのおしゃれなリビングロフト (茶色い床、黒い壁、濃色無垢フローリング、内蔵型テレビ、折り上げ天井、パネル壁) の写真

The main family room for the farmhouse. Historically accurate colonial designed paneling and reclaimed wood beams are prominent in the space, along with wide oak planks floors and custom made historical windows with period glass add authenticity to the design.

Individual geplant TV Schrank
ハンブルクにあるラグジュアリーな広いカントリー風のおしゃれなオープンリビング (ライブラリー、青い壁、無垢フローリング、暖炉なし、内蔵型テレビ、茶色い床、板張り天井、パネル壁) の写真
ハンブルクにあるラグジュアリーな広いカントリー風のおしゃれなオープンリビング (ライブラリー、青い壁、無垢フローリング、暖炉なし、内蔵型テレビ、茶色い床、板張り天井、パネル壁) の写真

By using an area rug to define the seating, a cozy space for hanging out is created while still having room for the baby grand piano, a bar and storage.
Tiering the millwork at the fireplace, from coffered ceiling to floor, creates a graceful composition, giving focus and unifying the room by connecting the coffered ceiling to the wall paneling below. Light fabrics are used throughout to keep the room light, warm and peaceful- accenting with blues.
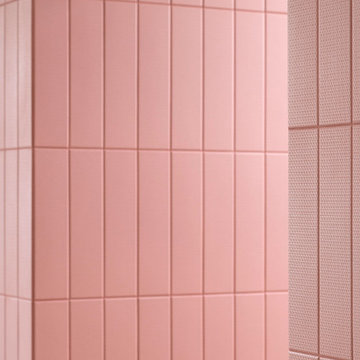
Foto: Federico Villa
ミラノにある高級な広いおしゃれなロフトリビング (ゲームルーム、白い壁、淡色無垢フローリング、横長型暖炉、石材の暖炉まわり、内蔵型テレビ、パネル壁) の写真
ミラノにある高級な広いおしゃれなロフトリビング (ゲームルーム、白い壁、淡色無垢フローリング、横長型暖炉、石材の暖炉まわり、内蔵型テレビ、パネル壁) の写真
リビング・居間 (内蔵型テレビ、パネル壁) の写真
1




