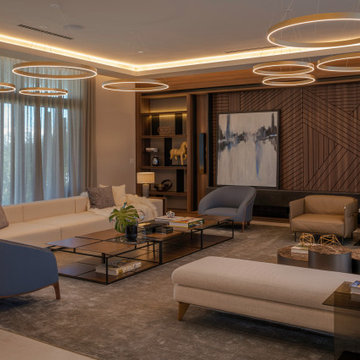絞り込み:
資材コスト
並び替え:今日の人気順
写真 61〜80 枚目(全 401 枚)
1/3
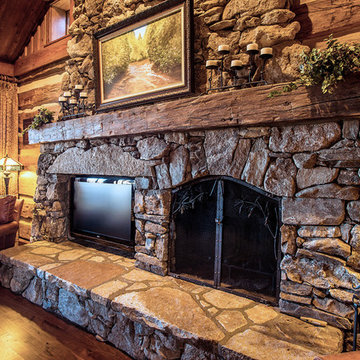
A stunning mountain retreat, this custom legacy home was designed by MossCreek to feature antique, reclaimed, and historic materials while also providing the family a lodge and gathering place for years to come. Natural stone, antique timbers, bark siding, rusty metal roofing, twig stair rails, antique hardwood floors, and custom metal work are all design elements that work together to create an elegant, yet rustic mountain luxury home.
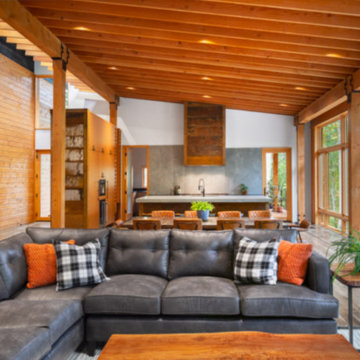
他の地域にあるラグジュアリーな広いモダンスタイルのおしゃれなLDK (茶色い壁、無垢フローリング、両方向型暖炉、金属の暖炉まわり、内蔵型テレビ、グレーの床) の写真
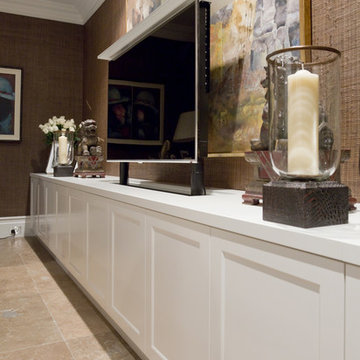
Family Room Media Unit - TV raised
シドニーにあるラグジュアリーな広いトラディショナルスタイルのおしゃれなファミリールーム (茶色い壁、トラバーチンの床、内蔵型テレビ) の写真
シドニーにあるラグジュアリーな広いトラディショナルスタイルのおしゃれなファミリールーム (茶色い壁、トラバーチンの床、内蔵型テレビ) の写真
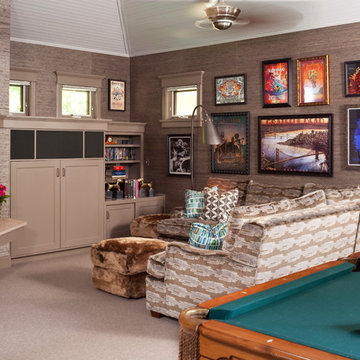
Emily Minton Redfield
デンバーにあるトラディショナルスタイルのおしゃれなファミリールーム (茶色い壁、カーペット敷き、コーナー設置型暖炉、内蔵型テレビ) の写真
デンバーにあるトラディショナルスタイルのおしゃれなファミリールーム (茶色い壁、カーペット敷き、コーナー設置型暖炉、内蔵型テレビ) の写真
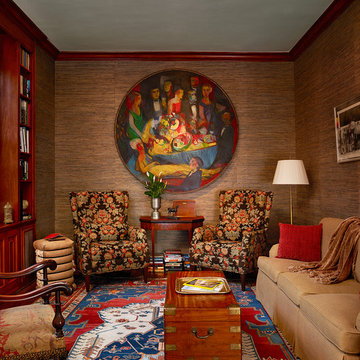
Dominated by a spectacular round painting, the study is a retreat for reading and conversation.The comfortable sofa and wing chairs offset a cotton bale side table and antique tapestried Jacobean chair. A red stained bookcase/cabinet covers the east wall surrounding the windows.
Featured in Charleston Style + Design, Winter 2013
Holger Photography
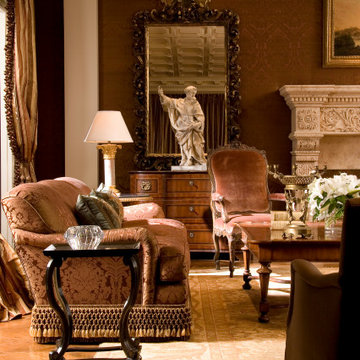
Traditional Formal living room with all of the old world charm
他の地域にあるラグジュアリーな広いシャビーシック調のおしゃれなリビング (茶色い壁、淡色無垢フローリング、標準型暖炉、石材の暖炉まわり、内蔵型テレビ、茶色い床、格子天井、壁紙) の写真
他の地域にあるラグジュアリーな広いシャビーシック調のおしゃれなリビング (茶色い壁、淡色無垢フローリング、標準型暖炉、石材の暖炉まわり、内蔵型テレビ、茶色い床、格子天井、壁紙) の写真
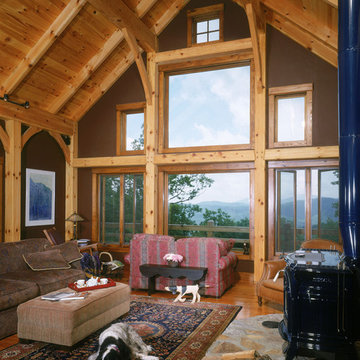
Timber Frame great room with wall of windows to take advantage of an amazing view.
シャーロットにある広いトラディショナルスタイルのおしゃれなLDK (茶色い壁、無垢フローリング、薪ストーブ、石材の暖炉まわり、内蔵型テレビ) の写真
シャーロットにある広いトラディショナルスタイルのおしゃれなLDK (茶色い壁、無垢フローリング、薪ストーブ、石材の暖炉まわり、内蔵型テレビ) の写真

A handcrafted wood canoe hangs from the tall ceilings in the family room of this cabin retreat.
ルイビルにある広いトラディショナルスタイルのおしゃれなオープンリビング (ゲームルーム、茶色い壁、淡色無垢フローリング、標準型暖炉、レンガの暖炉まわり、内蔵型テレビ) の写真
ルイビルにある広いトラディショナルスタイルのおしゃれなオープンリビング (ゲームルーム、茶色い壁、淡色無垢フローリング、標準型暖炉、レンガの暖炉まわり、内蔵型テレビ) の写真
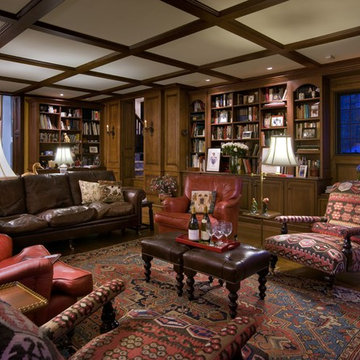
Cozy family room with built-ins. We created a new opening between this room and the back foyer--behind the book-caes--seen with sconces mounted on panels, flanking opening. This allows for immediate access to outside as well as the back stair to second floor, and close connection to the kitchen.
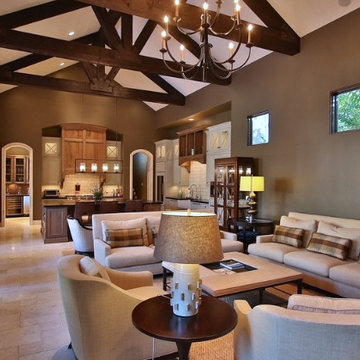
ヒューストンにあるラグジュアリーな広いトランジショナルスタイルのおしゃれなオープンリビング (茶色い壁、トラバーチンの床、標準型暖炉、石材の暖炉まわり、内蔵型テレビ) の写真
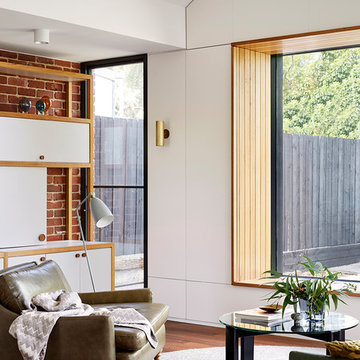
Built by Neverstop Group + Photograph by Caitlin Mills +
Styling by Natalie James
メルボルンにあるお手頃価格の小さなコンテンポラリースタイルのおしゃれなLDK (茶色い壁、内蔵型テレビ、茶色い床、無垢フローリング) の写真
メルボルンにあるお手頃価格の小さなコンテンポラリースタイルのおしゃれなLDK (茶色い壁、内蔵型テレビ、茶色い床、無垢フローリング) の写真
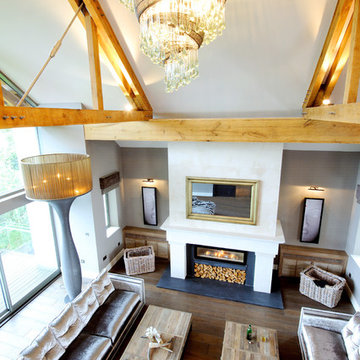
The great 2.5 storey entertaining hall pictured from level 2 looking down from the band balcony over 8 foot floor lights. Photo by Karl Hopkins. Copyright and all rights reserved by UBER
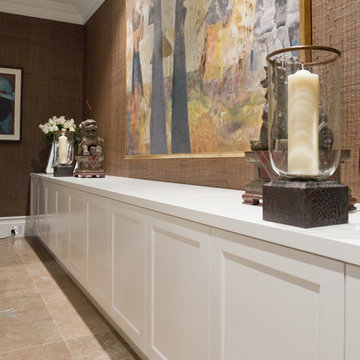
Family Room Media Unit - TV concealed
シドニーにあるラグジュアリーな広いトラディショナルスタイルのおしゃれな独立型ファミリールーム (茶色い壁、トラバーチンの床、標準型暖炉、石材の暖炉まわり、内蔵型テレビ) の写真
シドニーにあるラグジュアリーな広いトラディショナルスタイルのおしゃれな独立型ファミリールーム (茶色い壁、トラバーチンの床、標準型暖炉、石材の暖炉まわり、内蔵型テレビ) の写真
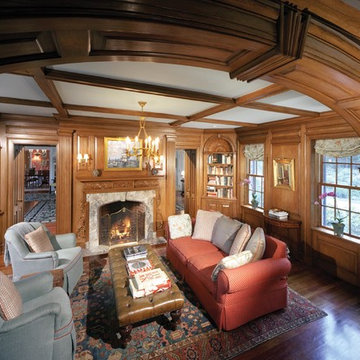
Entered through one of two alcoves flanking the fireplace, the oak paneling and ceiling beams create a restrained elegance. Arch-top corner cabinets, fluted columns, and an ornately carved mantel piece and chimney breast add depth and sophistication.
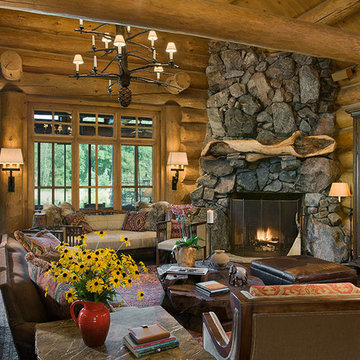
Roger Wade, photographer
シカゴにあるラグジュアリーな巨大なラスティックスタイルのおしゃれなLDK (茶色い壁、濃色無垢フローリング、石材の暖炉まわり、内蔵型テレビ) の写真
シカゴにあるラグジュアリーな巨大なラスティックスタイルのおしゃれなLDK (茶色い壁、濃色無垢フローリング、石材の暖炉まわり、内蔵型テレビ) の写真
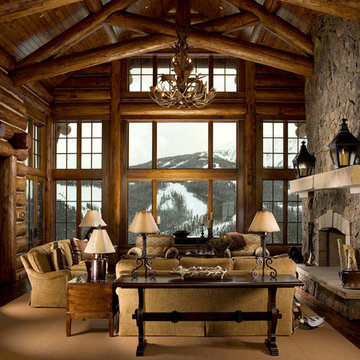
Great room in log and stone residence. Large wood burning fireplace with moss rock stone veneer. Log trusses and walls glazed for antiqued appearance. Expansive windows with view to ski mountain.
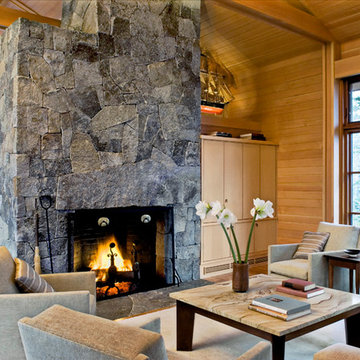
Photos by Rob Karosis
バーリントンにある中くらいなトラディショナルスタイルのおしゃれなリビング (茶色い壁、無垢フローリング、標準型暖炉、石材の暖炉まわり、内蔵型テレビ) の写真
バーリントンにある中くらいなトラディショナルスタイルのおしゃれなリビング (茶色い壁、無垢フローリング、標準型暖炉、石材の暖炉まわり、内蔵型テレビ) の写真
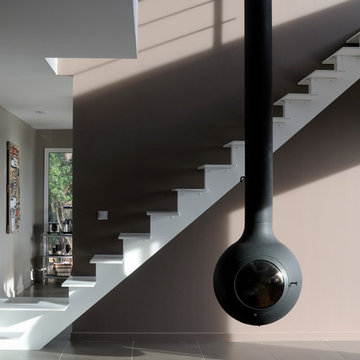
Salon sur mezzanine composée d'une cheminée design suspendue de chez Focus.
Réalisation d'un escalier sur-mesure avec palier de distribution vers la cuisine ou le salon.
©Samuel Fricaud
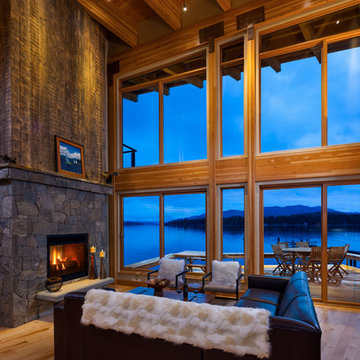
View from the living room out to Priest Lake. The front wall is a simple framework of glulam beams with connections to make it a rigid structure.
Photography by Karl Neumann, Bozeman MT
リビング・居間 (内蔵型テレビ、茶色い壁) の写真
4




