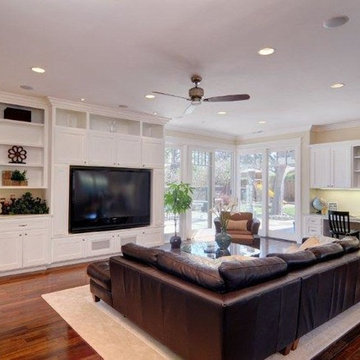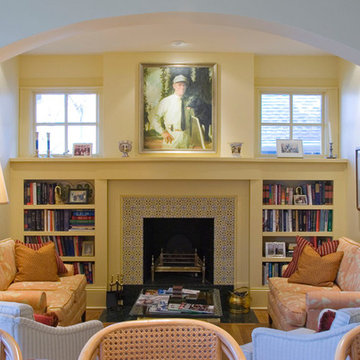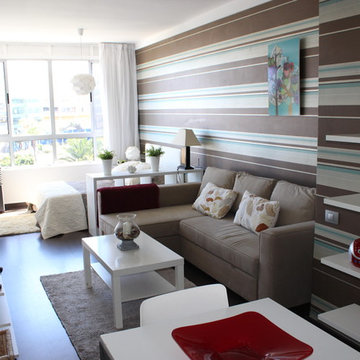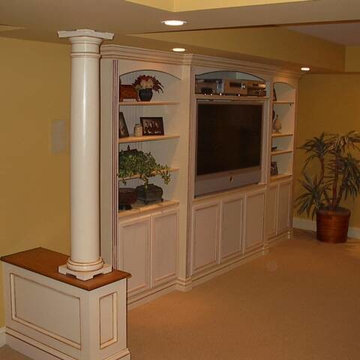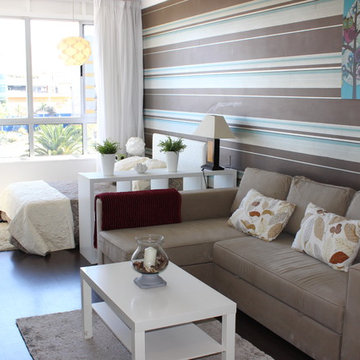絞り込み:
資材コスト
並び替え:今日の人気順
写真 1〜20 枚目(全 48 枚)
1/5
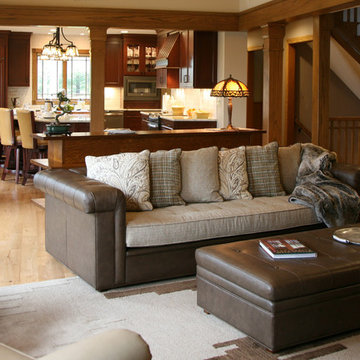
interior changes
ミルウォーキーにある高級な広いトラディショナルスタイルのおしゃれなリビングロフト (黄色い壁、淡色無垢フローリング、両方向型暖炉、レンガの暖炉まわり、埋込式メディアウォール) の写真
ミルウォーキーにある高級な広いトラディショナルスタイルのおしゃれなリビングロフト (黄色い壁、淡色無垢フローリング、両方向型暖炉、レンガの暖炉まわり、埋込式メディアウォール) の写真
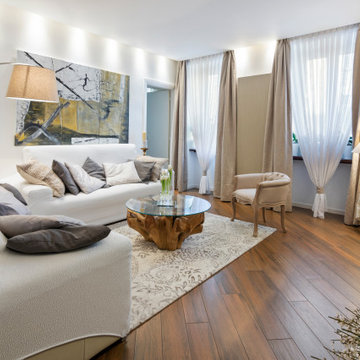
La living room è la parte della casa in cui gli abitanti trascorrono gran parte del loro tempo, vivono ed entrano in relazione con la loro famiglia e incontrano i loro amici, pertanto riveste un ruolo fondamentale nella progettazione di una casa....
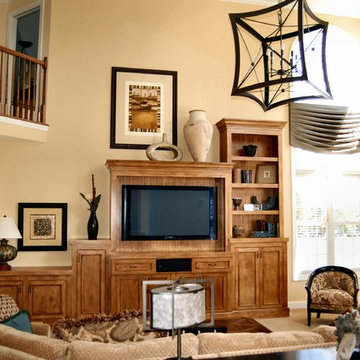
This project was a complete face lift of the entire first floor. Architectural moldings, strong wall color and black accents give boldness and a sense of unity to the rooms. A large scale but light feeling chandelier anchors the volume of the Family Room. The custom wall unit in that room adds a balance to the full height stone fireplace. The Living Room walls are a lively Persimmon which allows the neutral upholstery and area rug to sparkle and pop.
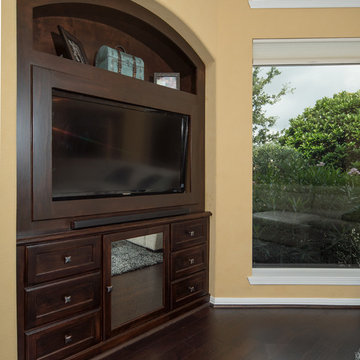
Daniel Karr
ヒューストンにあるお手頃価格の広いトラディショナルスタイルのおしゃれなリビングロフト (黄色い壁、濃色無垢フローリング、標準型暖炉、コンクリートの暖炉まわり、埋込式メディアウォール) の写真
ヒューストンにあるお手頃価格の広いトラディショナルスタイルのおしゃれなリビングロフト (黄色い壁、濃色無垢フローリング、標準型暖炉、コンクリートの暖炉まわり、埋込式メディアウォール) の写真
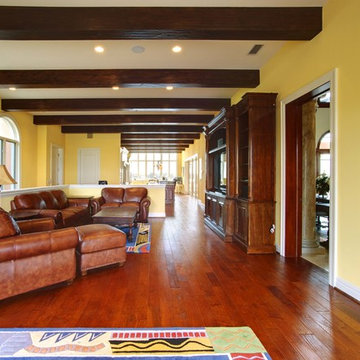
タンパにある中くらいなトラディショナルスタイルのおしゃれなリビング (黄色い壁、濃色無垢フローリング、暖炉なし、埋込式メディアウォール、赤い床) の写真
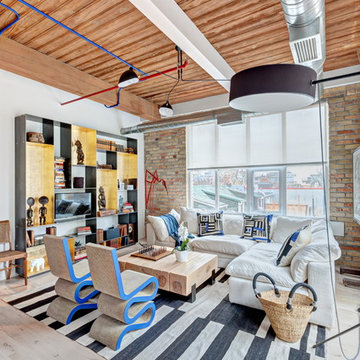
トロントにあるお手頃価格の中くらいなインダストリアルスタイルのおしゃれなリビングロフト (ライブラリー、黄色い壁、淡色無垢フローリング、埋込式メディアウォール) の写真
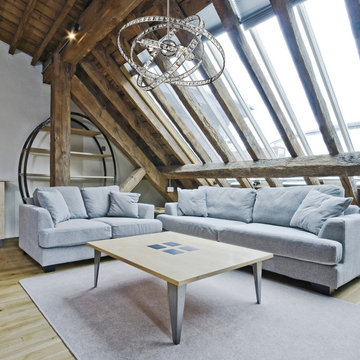
The exposed wood beams give an earthy feel to an otherwise completely modern and contemporary living space. It is undeniable that the orb chandelier is the grand focal point of the space. Lighting available from www.wegotlites.net
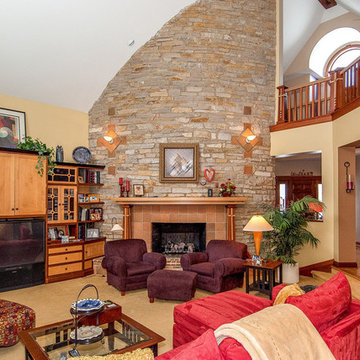
シカゴにある中くらいなトラディショナルスタイルのおしゃれなリビングロフト (黄色い壁、カーペット敷き、標準型暖炉、石材の暖炉まわり、埋込式メディアウォール) の写真
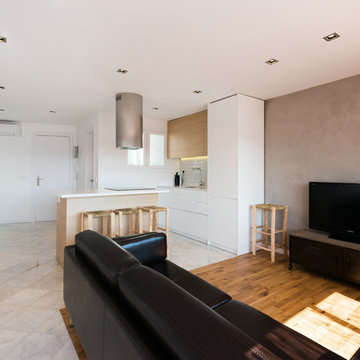
バルセロナにあるお手頃価格の中くらいな北欧スタイルのおしゃれなロフトリビング (マルチカラーの壁、無垢フローリング、暖炉なし、埋込式メディアウォール) の写真
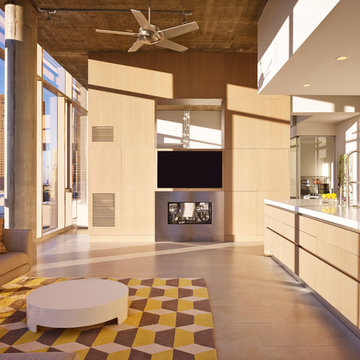
Photography-Hedrich Blessing
Fairbanks Residence:
The combination of three apartments was done to create one free flowing living space with over 4,800 SF connecting the 39th and 40th floors, with amazing views of Chicago. A new glass stair replaces an existing wood stair in the penthouse residence, and allows light to pour deep into the home and creates a calming void in the space. The glass is used as the primary structural material and only stainless steel is used for connection clips. The glass assembly of both tread and wall includes 3 layers of ½” lo-iron tempered glass with an AVB interlayer and hinge-like connector under tread and at connection to concrete to allow for rotation or vertical movement of up to one inch. The fireplace module incorporates the minimal gas and stone fireplace with hidden cabinet doors, an HVAC fan coil, and the LCD TV. The full height absolute-white kitchen wall also has a large working island in white oak that ends in an eat-in table. Solid wide plank hickory is used on the floor to compliment the rift-cut white oak cabinetry in the fireplace and kitchen, the tower’s concrete structure, and the plaster walls throughout painted in 4 different whites.
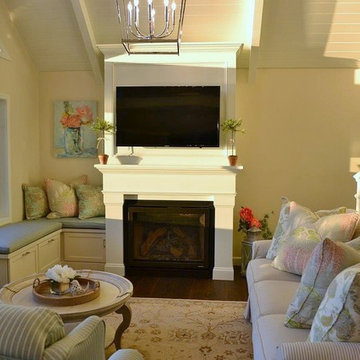
Jennifer Schwab
ニューヨークにあるお手頃価格の中くらいなビーチスタイルのおしゃれなロフトリビング (標準型暖炉、木材の暖炉まわり、埋込式メディアウォール、黄色い壁、濃色無垢フローリング) の写真
ニューヨークにあるお手頃価格の中くらいなビーチスタイルのおしゃれなロフトリビング (標準型暖炉、木材の暖炉まわり、埋込式メディアウォール、黄色い壁、濃色無垢フローリング) の写真
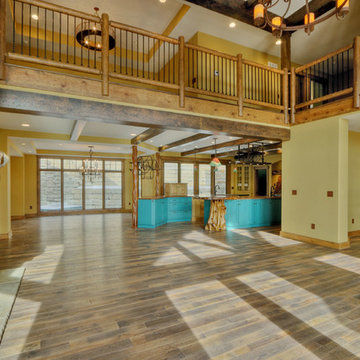
Rustic lodge feel meets Jamaican beach. photos by Wayne Sclesky
カンザスシティにあるラグジュアリーな巨大なトラディショナルスタイルのおしゃれなロフトリビング (ミュージックルーム、黄色い壁、無垢フローリング、標準型暖炉、石材の暖炉まわり、埋込式メディアウォール) の写真
カンザスシティにあるラグジュアリーな巨大なトラディショナルスタイルのおしゃれなロフトリビング (ミュージックルーム、黄色い壁、無垢フローリング、標準型暖炉、石材の暖炉まわり、埋込式メディアウォール) の写真
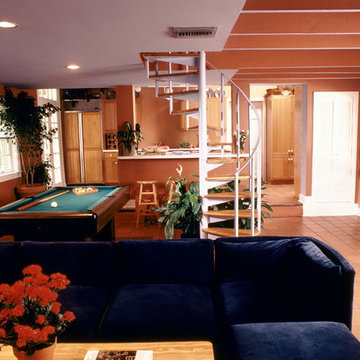
bill maris
ニューオリンズにあるお手頃価格の中くらいなコンテンポラリースタイルのおしゃれなロフトリビング (ゲームルーム、マルチカラーの壁、テラコッタタイルの床、暖炉なし、埋込式メディアウォール、茶色い床) の写真
ニューオリンズにあるお手頃価格の中くらいなコンテンポラリースタイルのおしゃれなロフトリビング (ゲームルーム、マルチカラーの壁、テラコッタタイルの床、暖炉なし、埋込式メディアウォール、茶色い床) の写真
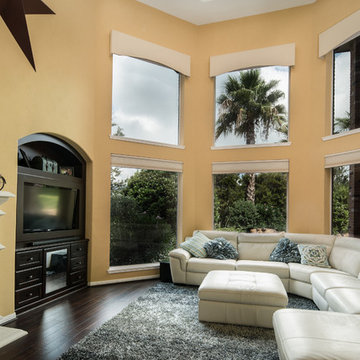
Daniel Karr
ヒューストンにあるお手頃価格の広いトラディショナルスタイルのおしゃれなリビングロフト (黄色い壁、濃色無垢フローリング、標準型暖炉、コンクリートの暖炉まわり、埋込式メディアウォール) の写真
ヒューストンにあるお手頃価格の広いトラディショナルスタイルのおしゃれなリビングロフト (黄色い壁、濃色無垢フローリング、標準型暖炉、コンクリートの暖炉まわり、埋込式メディアウォール) の写真
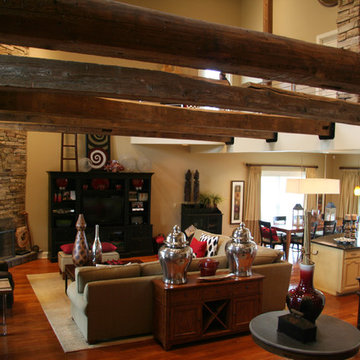
They had an Apartment in Tokyo.
They had an Estate in Dallas.
But what they really wanted was to be, "At the Lake".
So they bought a contractor-built house nestled by a pristine Lake.
They Sighed at the beautiful view. They Sighed at the inside of the house.
They wanted it to feel more like them, more like a home.
SO... they called HOM.
After just 3 Meetings all agreed on what to do!
Make it Warm, Modern, Cozy, and Striking.
The Family left for Tokyo.
And HOM. went to work.
HOM. added a New Metal Railing.
HOM. added reclaimed wooden beams from nearby Barns.
HOM. added Large Original Art Pieces that were interpretations of the Rocks in the nearby Stream running through their Property.
HOM. added multi-functional seating. More Dramatic Lighting. Accessories that were personal but did not over “ooze” the Lake idea. It became a Personal HOM.
A HOM. they wanted, “At the Lake”.
When the Family returned from Tokyo for a Thanksgiving Gathering, all were stunned.
They now had, at last, a HOM. “At the Lake”.
Two Years later... One of the daughters was getting married.
The Parents offered to throw her wedding anywhere in the world she would like.
Her answer was, I want to get married...
"At the Lake".
ロフトリビング (埋込式メディアウォール、マルチカラーの壁、黄色い壁) の写真
1




