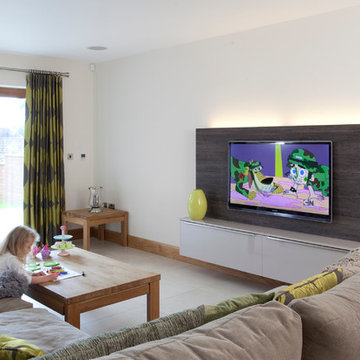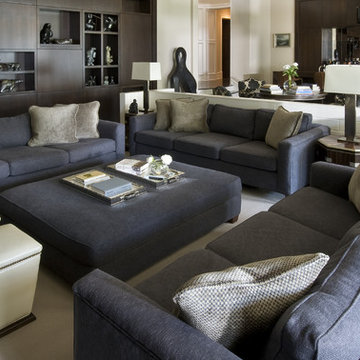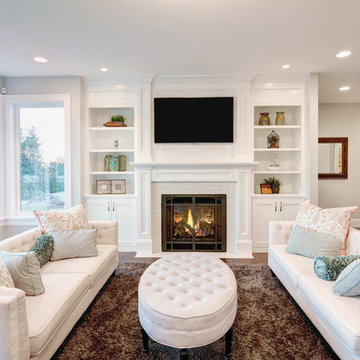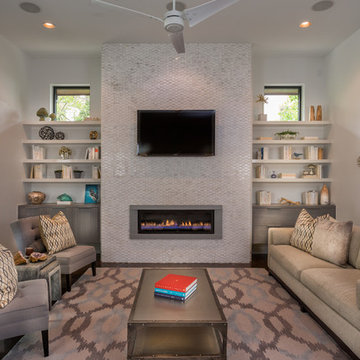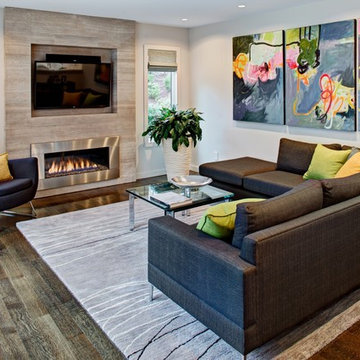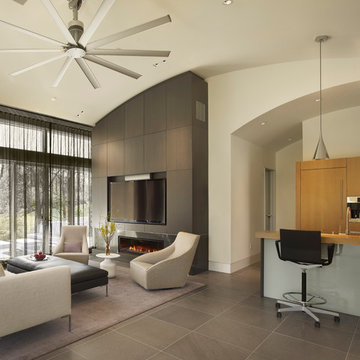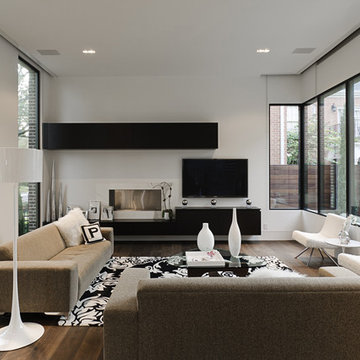絞り込み:
資材コスト
並び替え:今日の人気順
写真 121〜140 枚目(全 276,600 枚)
1/4

Jeri Koegel Photography
オレンジカウンティにある高級な広いコンテンポラリースタイルのおしゃれなオープンリビング (白い壁、淡色無垢フローリング、横長型暖炉、壁掛け型テレビ、ベージュの床、金属の暖炉まわり) の写真
オレンジカウンティにある高級な広いコンテンポラリースタイルのおしゃれなオープンリビング (白い壁、淡色無垢フローリング、横長型暖炉、壁掛け型テレビ、ベージュの床、金属の暖炉まわり) の写真

New 'Sky Frame' sliding French doors fill the entire rear elevation of the space and open onto a new terrace and steps. The connection with the rear garden has thereby been hugely improved.
A pair of antique French window shutters were adapted to form double doors to a small children's playroom.
Photographer: Nick Smith

Eric Zepeda
サンフランシスコにある高級な広いコンテンポラリースタイルのおしゃれなLDK (横長型暖炉、石材の暖炉まわり、ベージュの壁、淡色無垢フローリング、壁掛け型テレビ、グレーの床) の写真
サンフランシスコにある高級な広いコンテンポラリースタイルのおしゃれなLDK (横長型暖炉、石材の暖炉まわり、ベージュの壁、淡色無垢フローリング、壁掛け型テレビ、グレーの床) の写真
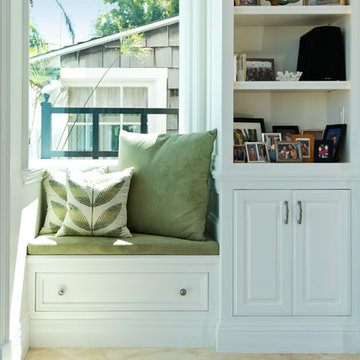
Sacks, Del Mar
オレンジカウンティにある高級な広いトラディショナルスタイルのおしゃれなオープンリビング (白い壁、大理石の床、標準型暖炉、コンクリートの暖炉まわり、壁掛け型テレビ、ベージュの床) の写真
オレンジカウンティにある高級な広いトラディショナルスタイルのおしゃれなオープンリビング (白い壁、大理石の床、標準型暖炉、コンクリートの暖炉まわり、壁掛け型テレビ、ベージュの床) の写真

Living Room :
Photography by Eric Roth
Interior Design by Lewis Interiors
Every square inch of space was utilized to create a flexible, multi-purpose living space. Custom-painted grilles conceal audio/visual equipment and additional storage. The table below the tv pulls out to become an intimate cafe table/workspace.
Every square inch of space was utilized to create a flexible, multi-purpose living space. Custom-painted grilles conceal audio/visual equipment and additional storage. The table below the tv pulls out to become an intimate cafe table/workspace.
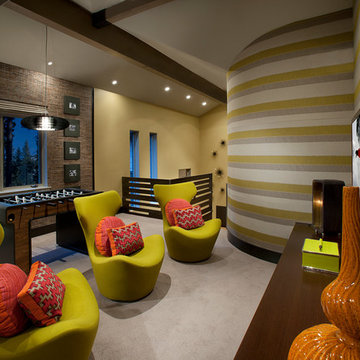
Anita Lang - IMI Design - Scottsdale, AZ
サクラメントにある広いコンテンポラリースタイルのおしゃれな独立型ファミリールーム (ゲームルーム、壁掛け型テレビ) の写真
サクラメントにある広いコンテンポラリースタイルのおしゃれな独立型ファミリールーム (ゲームルーム、壁掛け型テレビ) の写真

The Pearl is a Contemporary styled Florida Tropical home. The Pearl was designed and built by Josh Wynne Construction. The design was a reflection of the unusually shaped lot which is quite pie shaped. This green home is expected to achieve the LEED Platinum rating and is certified Energy Star, FGBC Platinum and FPL BuildSmart. Photos by Ryan Gamma
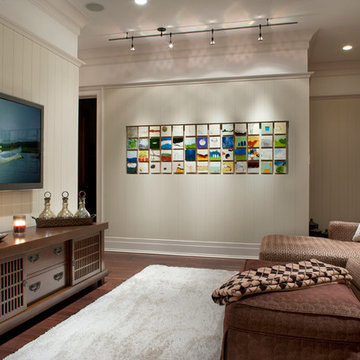
David Dietrich Photography
他の地域にあるトラディショナルスタイルのおしゃれな独立型ファミリールーム (ベージュの壁、濃色無垢フローリング、壁掛け型テレビ) の写真
他の地域にあるトラディショナルスタイルのおしゃれな独立型ファミリールーム (ベージュの壁、濃色無垢フローリング、壁掛け型テレビ) の写真

URRUTIA DESIGN
Photography by Matt Sartain
サンフランシスコにあるトランジショナルスタイルのおしゃれなLDK (白い壁、標準型暖炉、壁掛け型テレビ、淡色無垢フローリング) の写真
サンフランシスコにあるトランジショナルスタイルのおしゃれなLDK (白い壁、標準型暖炉、壁掛け型テレビ、淡色無垢フローリング) の写真
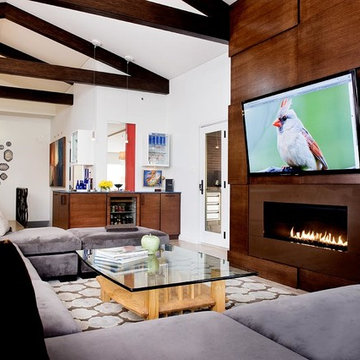
Master Remodelers Inc.,
David Aschkenas-Photographer
他の地域にあるコンテンポラリースタイルのおしゃれなLDK (白い壁、横長型暖炉、壁掛け型テレビ) の写真
他の地域にあるコンテンポラリースタイルのおしゃれなLDK (白い壁、横長型暖炉、壁掛け型テレビ) の写真

Conceived as a remodel and addition, the final design iteration for this home is uniquely multifaceted. Structural considerations required a more extensive tear down, however the clients wanted the entire remodel design kept intact, essentially recreating much of the existing home. The overall floor plan design centers on maximizing the views, while extensive glazing is carefully placed to frame and enhance them. The residence opens up to the outdoor living and views from multiple spaces and visually connects interior spaces in the inner court. The client, who also specializes in residential interiors, had a vision of ‘transitional’ style for the home, marrying clean and contemporary elements with touches of antique charm. Energy efficient materials along with reclaimed architectural wood details were seamlessly integrated, adding sustainable design elements to this transitional design. The architect and client collaboration strived to achieve modern, clean spaces playfully interjecting rustic elements throughout the home.
Greenbelt Homes
Glynis Wood Interiors
Photography by Bryant Hill

Open plan dining, kitchen and family room. Marvin French Doors and Transoms. Photography by Pete Weigley
ニューヨークにあるトラディショナルスタイルのおしゃれなLDK (グレーの壁、無垢フローリング、コーナー設置型暖炉、木材の暖炉まわり、埋込式メディアウォール) の写真
ニューヨークにあるトラディショナルスタイルのおしゃれなLDK (グレーの壁、無垢フローリング、コーナー設置型暖炉、木材の暖炉まわり、埋込式メディアウォール) の写真
リビング・居間 (埋込式メディアウォール、据え置き型テレビ、壁掛け型テレビ) の写真
7





