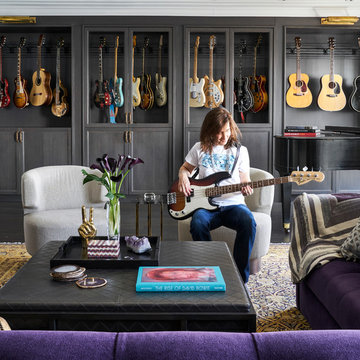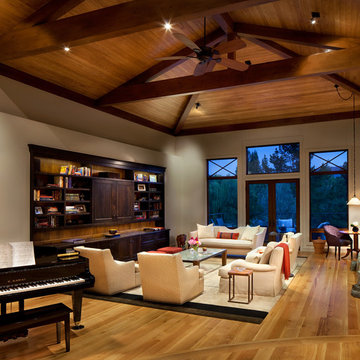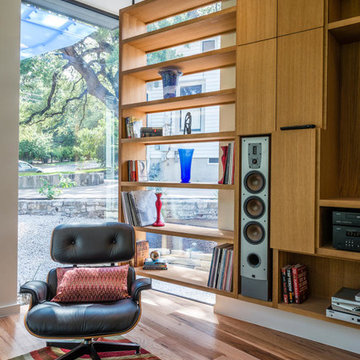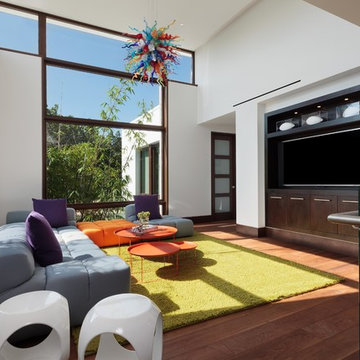絞り込み:
資材コスト
並び替え:今日の人気順
写真 1〜20 枚目(全 1,100 枚)
1/4
Lauren Anderson
サンフランシスコにある中くらいなトランジショナルスタイルのおしゃれな独立型リビング (ミュージックルーム、白い壁、淡色無垢フローリング、標準型暖炉、タイルの暖炉まわり、埋込式メディアウォール、ベージュの床) の写真
サンフランシスコにある中くらいなトランジショナルスタイルのおしゃれな独立型リビング (ミュージックルーム、白い壁、淡色無垢フローリング、標準型暖炉、タイルの暖炉まわり、埋込式メディアウォール、ベージュの床) の写真
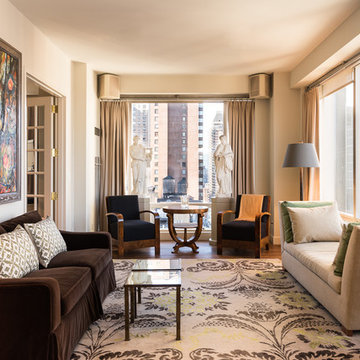
Mid Century Modern Design. Hip, elegant, refined, with great art setting the accents. Club Chairs & Table: Hungarian Art Deco.
Photo Credit: Laura S. Wilson www.lauraswilson.com
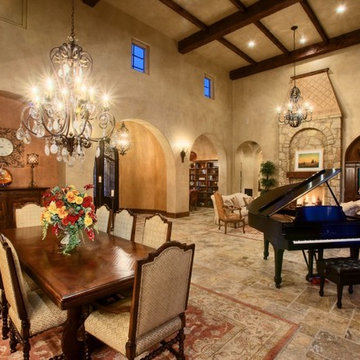
オースティンにある広い地中海スタイルのおしゃれなLDK (ミュージックルーム、ベージュの壁、標準型暖炉、石材の暖炉まわり、トラバーチンの床、埋込式メディアウォール) の写真

La sala da pranzo, tra la cucina e il salotto è anche il primo ambiente che si vede entrando in casa. Un grande tavolo con piano in vetro che riflette la luce e il paesaggio esterno con lampada a sospensione di Vibia.
Un mobile libreria separa fisicamente come un filtro con la zona salotto dove c'è un grande divano ad L e un sistema di proiezione video e audio.
I colori come nel resto della casa giocano con i toni del grigio e elemento naturale del legno,

This new house is located in a quiet residential neighborhood developed in the 1920’s, that is in transition, with new larger homes replacing the original modest-sized homes. The house is designed to be harmonious with its traditional neighbors, with divided lite windows, and hip roofs. The roofline of the shingled house steps down with the sloping property, keeping the house in scale with the neighborhood. The interior of the great room is oriented around a massive double-sided chimney, and opens to the south to an outdoor stone terrace and garden. Photo by: Nat Rea Photography
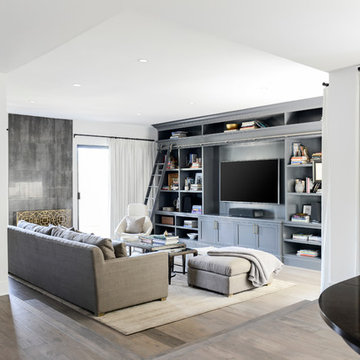
This elegant 2600 sf home epitomizes swank city living in the heart of Los Angeles. Originally built in the late 1970's, this Century City home has a lovely vintage style which we retained while streamlining and updating. The lovely bold bones created an architectural dream canvas to which we created a new open space plan that could easily entertain high profile guests and family alike.
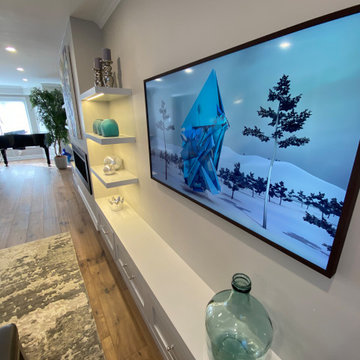
My clients asked me to transform their current living and dining room into a music room as their children enjoy playing their Baby Grand piano on a regular basis. The wall and french door was removed that was between the living room and dining room and we installed a linear electric fireplace with storage pullouts for some of their music books along the bottom on either side as well as floating shelves above the pullouts. Their wall to wall carpet was removed and new hardwood was laid down. Ceilings were scraped and pot lights were also placed throughout the space and lighting was installed underneath the floating shelves. My client loves artwork by Toronto based artist Sharon Barr so she commissioned a piece from her and that sits above the fireplace. We also installed the "Frame" TV by Samsung on the other side of the fireplace which looks like another piece of artwork nicely framed. My client already had 2 beautiful occasional chairs that we designed at Gresham House 6 years earlier so we re-purposed them in this room to sit in front of the fireplace. In the cozy sitting area, we grounded it with a beautiful silk and wool area rug, added a comfortable leather ottoman, a small round swivel chair, a beautiful contemporary sectional and a set of nesting end tables. All of this furniture was designed by The Expert Touch Interiors at The Decorating Centre. Final touches with accessories and the floor lamp and pouff were found at Urban Barn. My client's once dated and unused space is now a well-used dual purpose room that the whole family can enjoy!
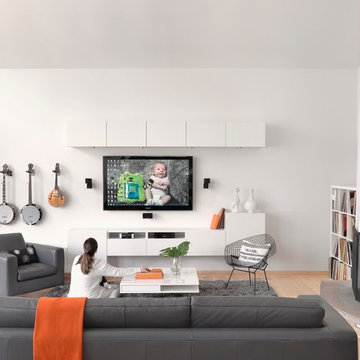
The modern and clean lined living and family room allows the eye to focus on the guitar, banjos and mandolin. The homeowners are also avid collectors of old 33 rpm records.
Alise O'Brien photography
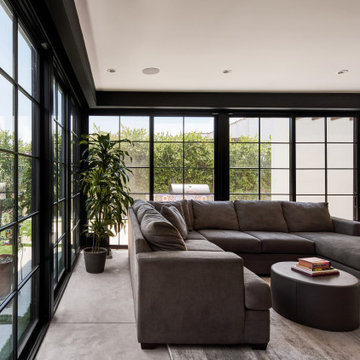
Living room with yard and outdoor kitchen beyond
ロサンゼルスにある高級な中くらいな地中海スタイルのおしゃれなLDK (ミュージックルーム、白い壁、コンクリートの床、暖炉なし、埋込式メディアウォール、グレーの床) の写真
ロサンゼルスにある高級な中くらいな地中海スタイルのおしゃれなLDK (ミュージックルーム、白い壁、コンクリートの床、暖炉なし、埋込式メディアウォール、グレーの床) の写真
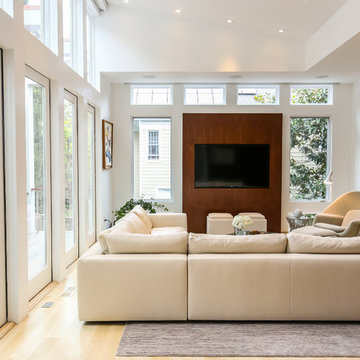
Dramatic modern addition to a 1950's colonial. The project program was to include a Great Room and first floor Master Suite. While the existing home was traditional in many of its components, the new addition was to be modern in design, spacious, open, lots of natural light, and bring the outside in. The new addition has 10’ ceilings. A sloped light monitor extends the height of the Great Room to a 13’+ ceiling over the great room, 8’ doors, walls of glass, minimalist detailing and neutral colors. The new spaces have a great sense of openness bringing the greenery from the landscaping in.
Marlon Crutchfield Photography
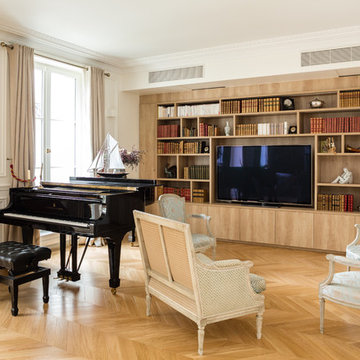
他の地域にあるお手頃価格の広いトランジショナルスタイルのおしゃれなLDK (ミュージックルーム、白い壁、暖炉なし、埋込式メディアウォール、無垢フローリング、茶色い床) の写真
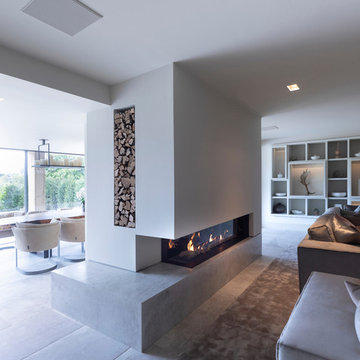
A fabulous lounge / living room space with Janey Butler Interiors style & design throughout. Contemporary Large commissioned artwork reveals at the touch of a Crestron button recessed 85" 4K TV with plastered in invisible speakers. With bespoke furniture and joinery and newly installed contemporary fireplace.

open living room and discotheque
シカゴにある高級な中くらいなインダストリアルスタイルのおしゃれなLDK (ミュージックルーム、白い壁、淡色無垢フローリング、標準型暖炉、内蔵型テレビ、表し梁、レンガ壁) の写真
シカゴにある高級な中くらいなインダストリアルスタイルのおしゃれなLDK (ミュージックルーム、白い壁、淡色無垢フローリング、標準型暖炉、内蔵型テレビ、表し梁、レンガ壁) の写真
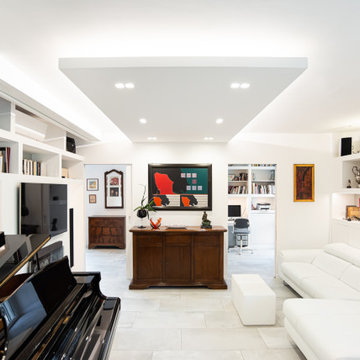
Pareti in cartongesso e controsoffitto luminoso
Foto: Flavia Bombardieri
ローマにあるコンテンポラリースタイルのおしゃれなリビング (ミュージックルーム、白い壁、埋込式メディアウォール、磁器タイルの床、グレーの床) の写真
ローマにあるコンテンポラリースタイルのおしゃれなリビング (ミュージックルーム、白い壁、埋込式メディアウォール、磁器タイルの床、グレーの床) の写真
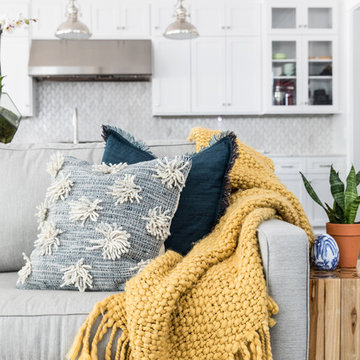
シャーロットにある中くらいなビーチスタイルのおしゃれなオープンリビング (ミュージックルーム、グレーの壁、濃色無垢フローリング、標準型暖炉、タイルの暖炉まわり、内蔵型テレビ、茶色い床) の写真
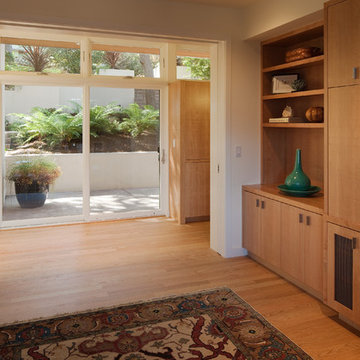
Family room with A/V cabinets, and patio beyond.
Photo: Jim Pinckney
サンフランシスコにある中くらいなミッドセンチュリースタイルのおしゃれなオープンリビング (ミュージックルーム、白い壁、無垢フローリング、内蔵型テレビ) の写真
サンフランシスコにある中くらいなミッドセンチュリースタイルのおしゃれなオープンリビング (ミュージックルーム、白い壁、無垢フローリング、内蔵型テレビ) の写真
リビング・居間 (ミュージックルーム、埋込式メディアウォール、内蔵型テレビ) の写真
1




