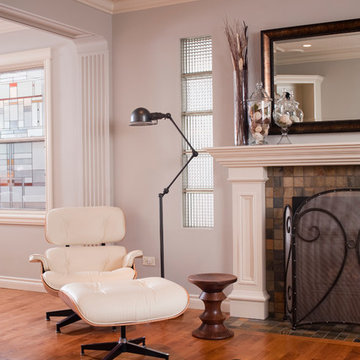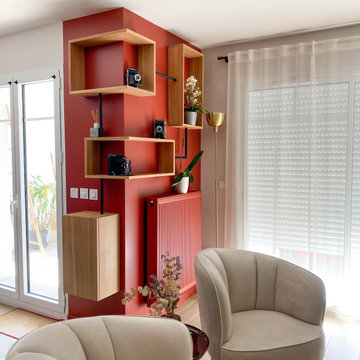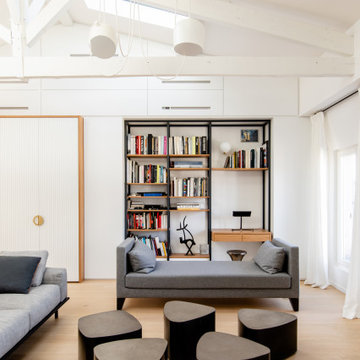絞り込み:
資材コスト
並び替え:今日の人気順
写真 81〜100 枚目(全 25,587 枚)
1/4
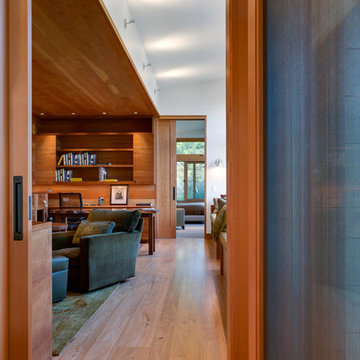
Photographer: Jay Goodrich
This 2800 sf single-family home was completed in 2009. The clients desired an intimate, yet dynamic family residence that reflected the beauty of the site and the lifestyle of the San Juan Islands. The house was built to be both a place to gather for large dinners with friends and family as well as a cozy home for the couple when they are there alone.
The project is located on a stunning, but cripplingly-restricted site overlooking Griffin Bay on San Juan Island. The most practical area to build was exactly where three beautiful old growth trees had already chosen to live. A prior architect, in a prior design, had proposed chopping them down and building right in the middle of the site. From our perspective, the trees were an important essence of the site and respectfully had to be preserved. As a result we squeezed the programmatic requirements, kept the clients on a square foot restriction and pressed tight against property setbacks.
The delineate concept is a stone wall that sweeps from the parking to the entry, through the house and out the other side, terminating in a hook that nestles the master shower. This is the symbolic and functional shield between the public road and the private living spaces of the home owners. All the primary living spaces and the master suite are on the water side, the remaining rooms are tucked into the hill on the road side of the wall.
Off-setting the solid massing of the stone walls is a pavilion which grabs the views and the light to the south, east and west. Built in a position to be hammered by the winter storms the pavilion, while light and airy in appearance and feeling, is constructed of glass, steel, stout wood timbers and doors with a stone roof and a slate floor. The glass pavilion is anchored by two concrete panel chimneys; the windows are steel framed and the exterior skin is of powder coated steel sheathing.
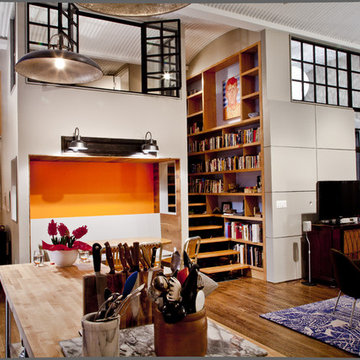
Renovated loft. Photo by Daniel Talonia.
ニューヨークにあるコンテンポラリースタイルのおしゃれなLDK (ライブラリー、アクセントウォール) の写真
ニューヨークにあるコンテンポラリースタイルのおしゃれなLDK (ライブラリー、アクセントウォール) の写真

Photograph by Art Gray
ロサンゼルスにある中くらいなモダンスタイルのおしゃれなLDK (ライブラリー、白い壁、コンクリートの床、標準型暖炉、タイルの暖炉まわり、テレビなし、グレーの床、ガラス張り) の写真
ロサンゼルスにある中くらいなモダンスタイルのおしゃれなLDK (ライブラリー、白い壁、コンクリートの床、標準型暖炉、タイルの暖炉まわり、テレビなし、グレーの床、ガラス張り) の写真
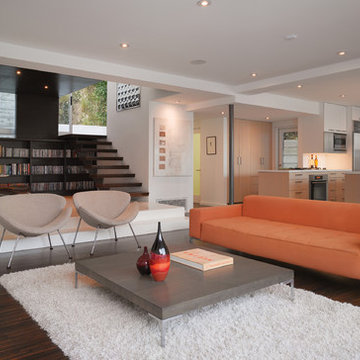
By moving four walls and replacing them with a column and four beams a new open living area was created.
ロサンゼルスにあるお手頃価格の小さなモダンスタイルのおしゃれなLDK (ライブラリー、白い壁、濃色無垢フローリング、茶色い床) の写真
ロサンゼルスにあるお手頃価格の小さなモダンスタイルのおしゃれなLDK (ライブラリー、白い壁、濃色無垢フローリング、茶色い床) の写真
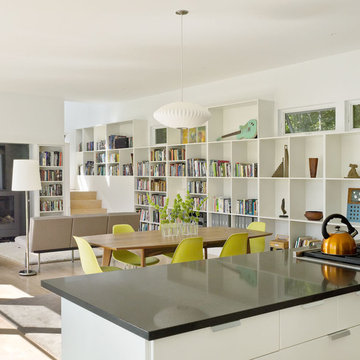
To view other projects by TruexCullins Architecture + Interior design visit www.truexcullins.com
Photos taken by Jim Westphalen
バーリントンにある巨大なカントリー風のおしゃれなLDK (ライブラリー、白い壁、薪ストーブ) の写真
バーリントンにある巨大なカントリー風のおしゃれなLDK (ライブラリー、白い壁、薪ストーブ) の写真

Зона гостиной.
Дизайн проект: Семен Чечулин
Стиль: Наталья Орешкова
サンクトペテルブルクにある中くらいなインダストリアルスタイルのおしゃれなLDK (ライブラリー、グレーの壁、クッションフロア、埋込式メディアウォール、茶色い床、板張り天井、コンクリートの壁) の写真
サンクトペテルブルクにある中くらいなインダストリアルスタイルのおしゃれなLDK (ライブラリー、グレーの壁、クッションフロア、埋込式メディアウォール、茶色い床、板張り天井、コンクリートの壁) の写真
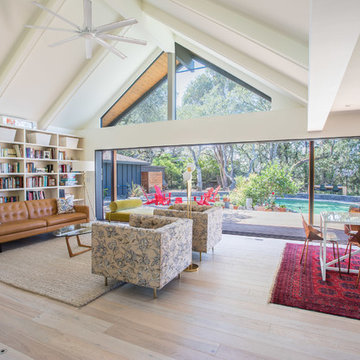
Emily Hagopian Photography
サンフランシスコにあるミッドセンチュリースタイルのおしゃれなLDK (白い壁、淡色無垢フローリング、ライブラリー、テレビなし、ベージュの床、ガラス張り) の写真
サンフランシスコにあるミッドセンチュリースタイルのおしゃれなLDK (白い壁、淡色無垢フローリング、ライブラリー、テレビなし、ベージュの床、ガラス張り) の写真
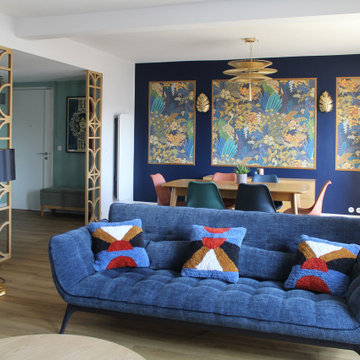
Villa Marcès - Réaménagement et décoration d'un appartement, 94 - La pièce à vivre est divisée en deux parties distinctes ; dans la salle à manger , un triptyque en papier peint coloré donne le ton et fait face à la grande bibliothèque sur mesure du salon.
Le salon est composé de deux canapés, d'un fauteuil et d'une table basse. Deux tables d'appoint et des poufs fantaisies complètent l'ensemble
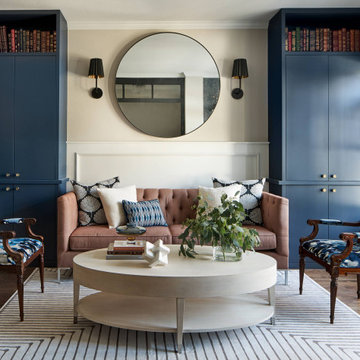
Living Room Remodel
デンバーにあるお手頃価格の中くらいなトランジショナルスタイルのおしゃれなLDK (ライブラリー、ベージュの壁、無垢フローリング、茶色い床、羽目板の壁) の写真
デンバーにあるお手頃価格の中くらいなトランジショナルスタイルのおしゃれなLDK (ライブラリー、ベージュの壁、無垢フローリング、茶色い床、羽目板の壁) の写真
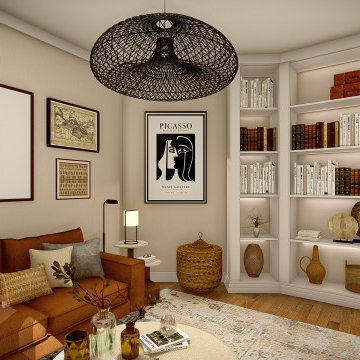
Dans cette image on peut voir la bibliothèque en sur-mesure qui vient épouser l'ange de la pièce.
パリにあるお手頃価格の中くらいなトロピカルスタイルのおしゃれなLDK (ライブラリー、ベージュの壁、無垢フローリング、暖炉なし、据え置き型テレビ、茶色い床) の写真
パリにあるお手頃価格の中くらいなトロピカルスタイルのおしゃれなLDK (ライブラリー、ベージュの壁、無垢フローリング、暖炉なし、据え置き型テレビ、茶色い床) の写真

Beautiful handmade alcove cabinetry. With plenty of storage and featuring in-frame raised panel doors, Solid oak full stave worktops and matching chunky oak veneer floating shelves. Cabinetry finished in F&B Cinder Rose Matt. Sprayfinished
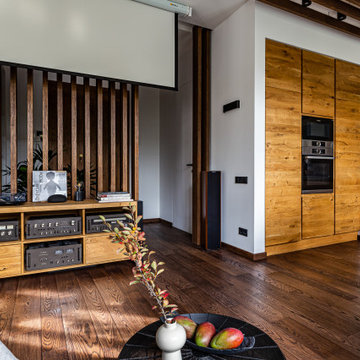
Зона гостиной.
Дизайн проект: Семен Чечулин
Стиль: Наталья Орешкова
サンクトペテルブルクにある中くらいなインダストリアルスタイルのおしゃれなLDK (ライブラリー、グレーの壁、クッションフロア、埋込式メディアウォール、茶色い床、板張り天井) の写真
サンクトペテルブルクにある中くらいなインダストリアルスタイルのおしゃれなLDK (ライブラリー、グレーの壁、クッションフロア、埋込式メディアウォール、茶色い床、板張り天井) の写真

パリにある高級な中くらいなミッドセンチュリースタイルのおしゃれなLDK (ライブラリー、白い壁、淡色無垢フローリング、暖炉なし、内蔵型テレビ、茶色い床、壁紙) の写真

On arrive dans le salon par la partie la plus basse, qui est celle qui accueille la mezzanine.
L'espace est assez large pour laisser l'échelle de manière fixe, et non amovible. La vue est sympathique en arrivant, et surtout accueillante avec le salon.

This living space is part of a Great Room that connects to the kitchen. Beautiful white brick cladding around the fireplace and chimney. White oak features including: fireplace mantel, floating shelves, and solid wood floor. The custom cabinetry on either side of the fireplace has glass display doors and Cambria Quartz countertops. The firebox is clad with stone in herringbone pattern.
Photo by Molly Rose Photography

A summer house built around salvaged barn beams.
Not far from the beach, the secluded site faces south to the ocean and views.
The large main barn room embraces the main living spaces, including the kitchen. The barn room is anchored on the north with a stone fireplace and on the south with a large bay window. The wing to the east organizes the entry hall and sleeping rooms.
リビング・居間 (ライブラリー) の写真
5




