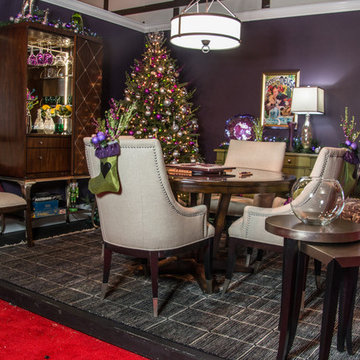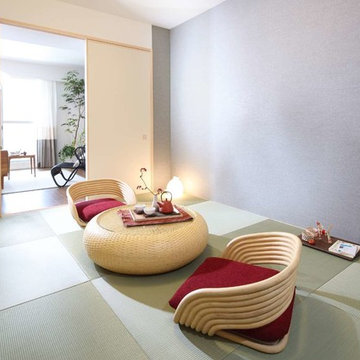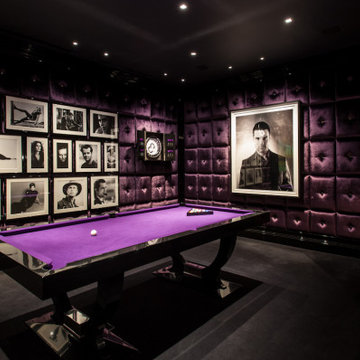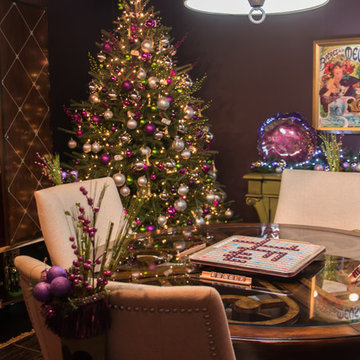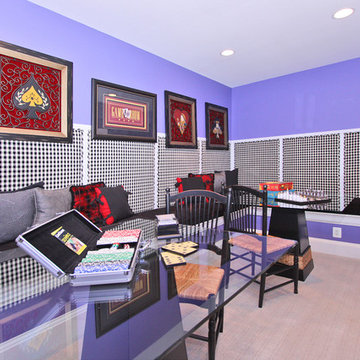絞り込み:
資材コスト
並び替え:今日の人気順
写真 1〜20 枚目(全 64 枚)
1/4
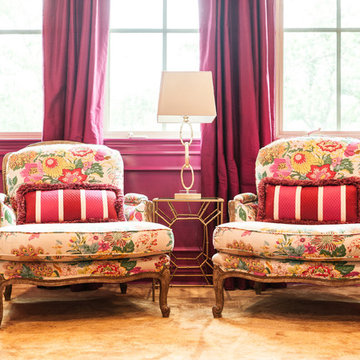
Benjamin Moore Crushed Berries on the walls
Sofa is Lee Industries
Tulip chairs are antiques
Mirrored sideboard is an antique as well
Target coral lamps
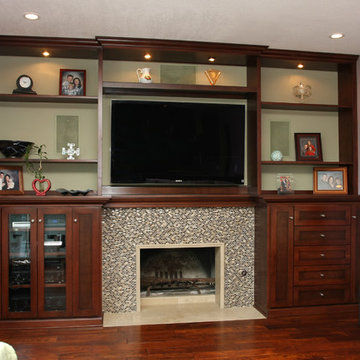
Beautiful custom shaker fireplace wall with open shelving above and plenty of storage for today's media needs. This great remodeled fireplace wall is shown in a warm walnut finish with an incredibly fun mosaic tile surround.
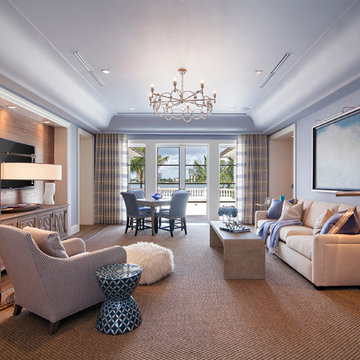
Dean Matthews
マイアミにあるラグジュアリーな巨大なトランジショナルスタイルのおしゃれなオープンリビング (ゲームルーム、無垢フローリング、壁掛け型テレビ、紫の壁) の写真
マイアミにあるラグジュアリーな巨大なトランジショナルスタイルのおしゃれなオープンリビング (ゲームルーム、無垢フローリング、壁掛け型テレビ、紫の壁) の写真
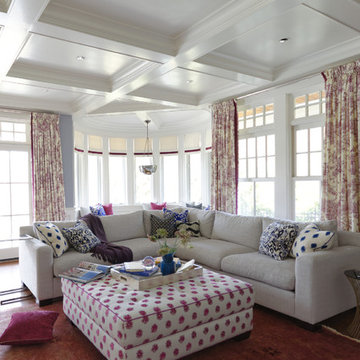
The goal for the family room was to make it feel cozy yet for a small family, this will be the room that entertaining happens in most often. We added a custom sectional and oversized ottoman for maximum lounging. The antique wash/overdyed persian is perfect for family living. The rotunda seating area is perfect for games.

This second-story addition to an already 'picture perfect' Naples home presented many challenges. The main tension between adding the many 'must haves' the client wanted on their second floor, but at the same time not overwhelming the first floor. Working with David Benner of Safety Harbor Builders was key in the design and construction process – keeping the critical aesthetic elements in check. The owners were very 'detail oriented' and actively involved throughout the process. The result was adding 924 sq ft to the 1,600 sq ft home, with the addition of a large Bonus/Game Room, Guest Suite, 1-1/2 Baths and Laundry. But most importantly — the second floor is in complete harmony with the first, it looks as it was always meant to be that way.
©Energy Smart Home Plans, Safety Harbor Builders, Glenn Hettinger Photography
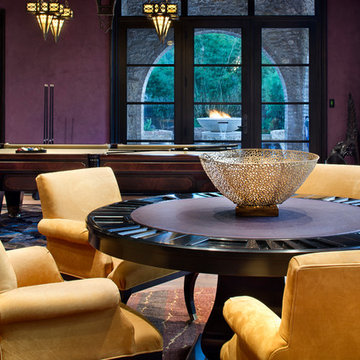
Piston Design
ヒューストンにある地中海スタイルのおしゃれな独立型ファミリールーム (ゲームルーム、紫の壁、コーナー設置型暖炉、壁掛け型テレビ) の写真
ヒューストンにある地中海スタイルのおしゃれな独立型ファミリールーム (ゲームルーム、紫の壁、コーナー設置型暖炉、壁掛け型テレビ) の写真
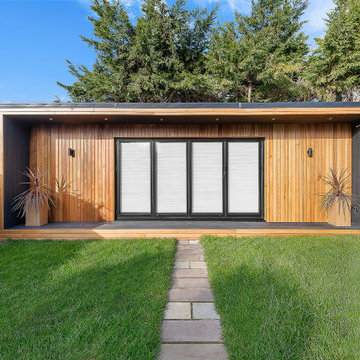
Western Red Cedar cladding meets composite wood grain detail to offer contrast but also ties in with the overall look and feel of the space.
Modern, functional and stylish.
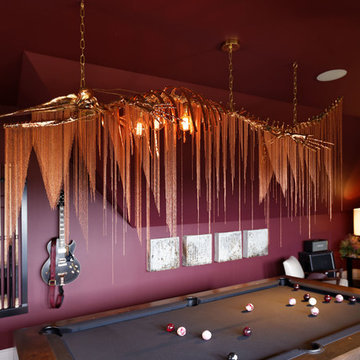
Definitely a showstopper light fixture swims above the massive pool table. For more information, please contact Jeff Schlarb, Green Couch.
サンフランシスコにある高級な中くらいなエクレクティックスタイルのおしゃれな独立型ファミリールーム (ゲームルーム、紫の壁、濃色無垢フローリング、テレビなし) の写真
サンフランシスコにある高級な中くらいなエクレクティックスタイルのおしゃれな独立型ファミリールーム (ゲームルーム、紫の壁、濃色無垢フローリング、テレビなし) の写真
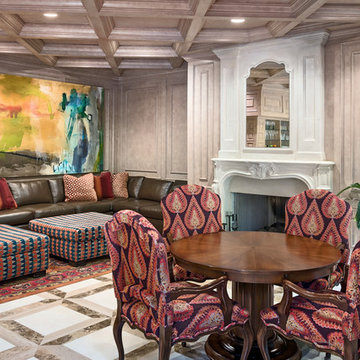
Traditional family room featuring a cast stone fireplace, coffered ceiling and wall paneling.
オマハにあるラグジュアリーな広いトラディショナルスタイルのおしゃれなオープンリビング (ゲームルーム、ピンクの壁、大理石の床、標準型暖炉、石材の暖炉まわり、テレビなし、マルチカラーの床) の写真
オマハにあるラグジュアリーな広いトラディショナルスタイルのおしゃれなオープンリビング (ゲームルーム、ピンクの壁、大理石の床、標準型暖炉、石材の暖炉まわり、テレビなし、マルチカラーの床) の写真
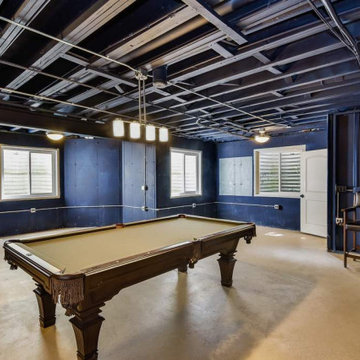
Not planning to finish your basement just yet. How about creating a moody game room by painting the exposed walls and ceiling a deep color?
シカゴにある高級な広いトランジショナルスタイルのおしゃれなファミリールーム (ゲームルーム、紫の壁、コンクリートの床、ベージュの床、表し梁) の写真
シカゴにある高級な広いトランジショナルスタイルのおしゃれなファミリールーム (ゲームルーム、紫の壁、コンクリートの床、ベージュの床、表し梁) の写真
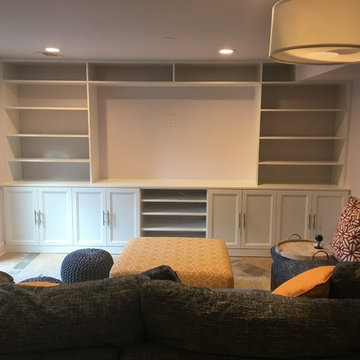
Carlos Class
ニューヨークにあるラグジュアリーな広いトランジショナルスタイルのおしゃれなファミリールーム (ゲームルーム、紫の壁、ライムストーンの床、埋込式メディアウォール、ベージュの床) の写真
ニューヨークにあるラグジュアリーな広いトランジショナルスタイルのおしゃれなファミリールーム (ゲームルーム、紫の壁、ライムストーンの床、埋込式メディアウォール、ベージュの床) の写真
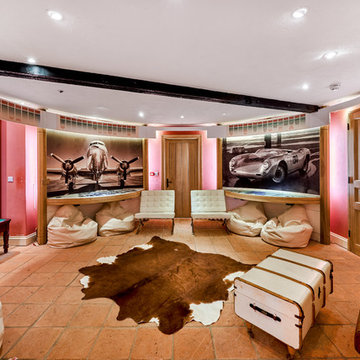
Mark Hardy
ハンプシャーにあるラグジュアリーな中くらいなエクレクティックスタイルのおしゃれな独立型ファミリールーム (ゲームルーム、ピンクの壁、磁器タイルの床、ベージュの床) の写真
ハンプシャーにあるラグジュアリーな中くらいなエクレクティックスタイルのおしゃれな独立型ファミリールーム (ゲームルーム、ピンクの壁、磁器タイルの床、ベージュの床) の写真
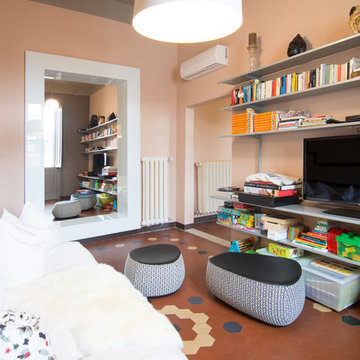
RBS Photo
ミラノにある高級な小さなトランジショナルスタイルのおしゃれな独立型ファミリールーム (ゲームルーム、ピンクの壁、テラコッタタイルの床、据え置き型テレビ) の写真
ミラノにある高級な小さなトランジショナルスタイルのおしゃれな独立型ファミリールーム (ゲームルーム、ピンクの壁、テラコッタタイルの床、据え置き型テレビ) の写真
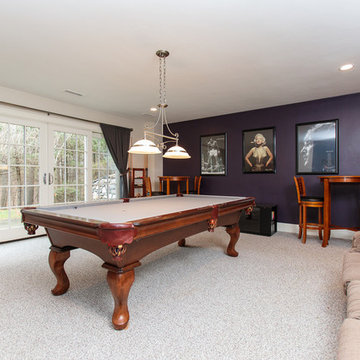
A grand foyer with a sweeping staircase sets the stage for the refined interior of this stunning shingle and stone Colonial. The perfect home for entertaining with formal living and dining rooms and a handsome paneled library. High ceilings, handcrafted millwork, gleaming hardwoods, and walls of windows enhance the open floor plan. Adjacent to the family room, the well-appointed kitchen opens to a breakfast room and leads to an octagonal, window-filled sun room. French doors access the deck and patio and overlook two acres of professionally landscaped grounds. The second floor has generous bedrooms and a versatile entertainment room that may work for in-laws or au-pair. The impressive master suite includes a fireplace, luxurious marble bath and large walk-in closet. The walk-out lower level includes something for everyone; a game room, family room, home theatre, fitness room, bedroom and full bath. Every room in this custom-built home enchants.
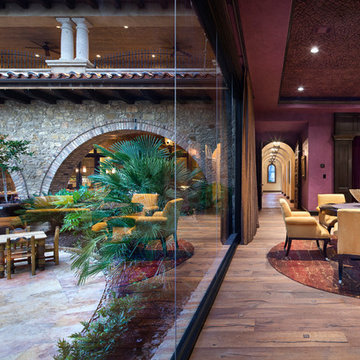
Piston Design
ヒューストンにある地中海スタイルのおしゃれな独立型ファミリールーム (ゲームルーム、紫の壁、壁掛け型テレビ) の写真
ヒューストンにある地中海スタイルのおしゃれな独立型ファミリールーム (ゲームルーム、紫の壁、壁掛け型テレビ) の写真
リビング・居間 (ゲームルーム、ピンクの壁、紫の壁) の写真
1




