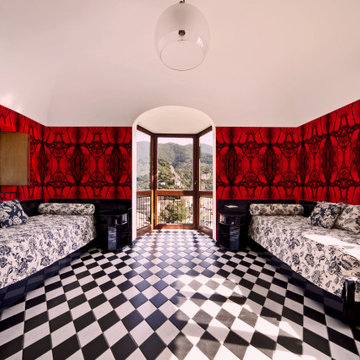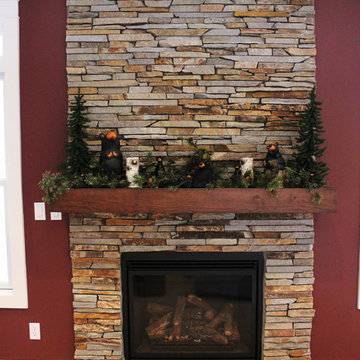リビング・居間
並び替え:今日の人気順
写真 1〜20 枚目(全 5,503 枚)

Départ d'escalier avec la porte dérobée abritant la buanderie
リヨンにあるお手頃価格の広いエクレクティックスタイルのおしゃれなリビングロフト (ライブラリー、赤い壁、テレビなし、板張り天井、板張り壁) の写真
リヨンにあるお手頃価格の広いエクレクティックスタイルのおしゃれなリビングロフト (ライブラリー、赤い壁、テレビなし、板張り天井、板張り壁) の写真

Large kitchen/living room open space
Shaker style kitchen with concrete worktop made onsite
Crafted tape, bookshelves and radiator with copper pipes
ロンドンにあるお手頃価格の広いインダストリアルスタイルのおしゃれなリビング (赤い壁、無垢フローリング、茶色い床、青いソファ) の写真
ロンドンにあるお手頃価格の広いインダストリアルスタイルのおしゃれなリビング (赤い壁、無垢フローリング、茶色い床、青いソファ) の写真
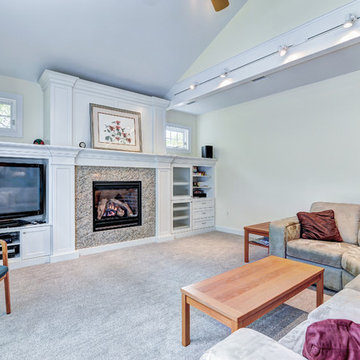
This Ambler, PA family room is truly fit for a family gathering—from the centerpiece fireplace, vaulted ceilings, custom built-in shelving and large comfy couch. This is the perfect room to cozy up in while you watch the snow fall outside. To see the kitchen remodel Meridian Construction also did in this home, head over to our Kitchen Gallery. Design and Construction by Meridian.

Morningside Architect, LLP
Structural Engineer: Structural Consulting Co. Inc.
Photographer: Rick Gardner Photography
ヒューストンにある広いラスティックスタイルのおしゃれなLDK (黄色い壁、テラコッタタイルの床、暖炉なし、埋込式メディアウォール) の写真
ヒューストンにある広いラスティックスタイルのおしゃれなLDK (黄色い壁、テラコッタタイルの床、暖炉なし、埋込式メディアウォール) の写真

The freestanding, circular Ortal fireplace is the show-stopper in this mountain living room. With both industrial and English heritage plaid accents, the room is warm and inviting for guests in this multi-generational home.
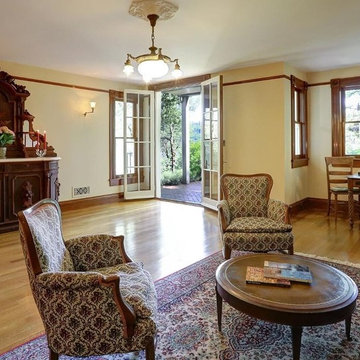
This is a spacious family room, with a wonderful access to the out door for entertainment and a wet bar fully equipped with fridge and sink. A side table was placed under the window for card games, another hang out place for family or an indoor space for some of the patio party guests.
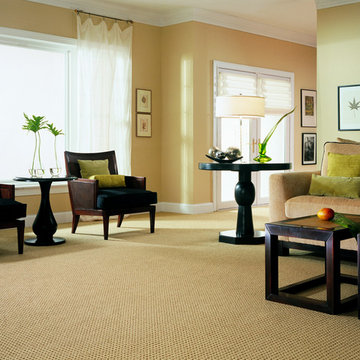
他の地域にある広いコンテンポラリースタイルのおしゃれなリビング (黄色い壁、カーペット敷き、暖炉なし、テレビなし、ベージュの床) の写真

Great Room open to second story loft with a strong stone fireplace focal point and rich in architectural details.
Photo Credit: David Beckwith
ニューヨークにある高級な広いトラディショナルスタイルのおしゃれなリビング (黄色い壁、淡色無垢フローリング、標準型暖炉、石材の暖炉まわり、据え置き型テレビ) の写真
ニューヨークにある高級な広いトラディショナルスタイルのおしゃれなリビング (黄色い壁、淡色無垢フローリング、標準型暖炉、石材の暖炉まわり、据え置き型テレビ) の写真
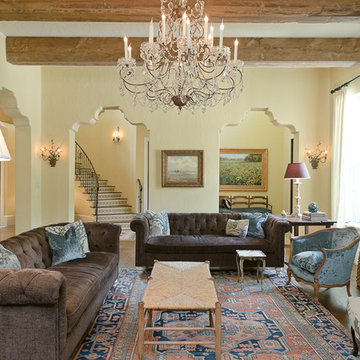
42 inch Crystal Chandelier from St Tropez, circa 1930
15 inch Deep Reclaimed Pine Beams
Antique Iron Olive Branch Wall Sconces
Heriz Rug, circa 1910
ヒューストンにある高級な広い地中海スタイルのおしゃれなLDK (黄色い壁、濃色無垢フローリング) の写真
ヒューストンにある高級な広い地中海スタイルのおしゃれなLDK (黄色い壁、濃色無垢フローリング) の写真

A very rare opportunity presents itself in the offering of this Mill Valley estate covering 1.86 acres in the Redwoods. The property, formerly known as the Swiss Hiking Club lodge, has now been transformed. It has been exquisitely remodeled throughout, down to the very last detail. The property consists of five buildings: The Main House; the Cottage/Office; a Studio/Office; a Chalet Guest House; and an Accessory, two-room building for food and glassware storage. There are also two double-car garages. Nestled amongst the redwoods this elevated property offers privacy and serves as a sanctuary for friends and family. The old world charm of the entire estate combines with luxurious modern comforts to create a peaceful and relaxed atmosphere. The property contains the perfect combination of inside and outside spaces with gardens, sunny lawns, a fire pit, and wraparound decks on the Main House complete with a redwood hot tub. After you ride up the state of the art tram from the street and enter the front door you are struck by the voluminous ceilings and spacious floor plans which offer relaxing and impressive entertaining spaces. The impeccably renovated estate has elegance and charm which creates a quality of life that stands apart in this lovely Mill Valley community. The Dipsea Stairs are easily accessed from the house affording a romantic walk to downtown Mill Valley. You can enjoy the myriad hiking and biking trails of Mt. Tamalpais literally from your doorstep.

Photography - Nancy Nolan
Walls are Sherwin Williams Alchemy, sconce is Robert Abbey
リトルロックにある高級な広いトランジショナルスタイルのおしゃれな独立型リビング (黄色い壁、暖炉なし、壁掛け型テレビ、濃色無垢フローリング) の写真
リトルロックにある高級な広いトランジショナルスタイルのおしゃれな独立型リビング (黄色い壁、暖炉なし、壁掛け型テレビ、濃色無垢フローリング) の写真

The living room has an open view to the kitchen without combining the two rooms.
マイアミにある高級な広いトラディショナルスタイルのおしゃれなリビング (無垢フローリング、黄色い壁、テレビなし、茶色い床、標準型暖炉、石材の暖炉まわり) の写真
マイアミにある高級な広いトラディショナルスタイルのおしゃれなリビング (無垢フローリング、黄色い壁、テレビなし、茶色い床、標準型暖炉、石材の暖炉まわり) の写真

A California Mission-style home in Hillsborough was designed by the architect Farro Esslatt. The clients had an extensive contemporary collection and wanted a warm mix of contemporary and traditional furnishings. Photos are by Farro Esslatt.

Jorge Castillo Designs, Inc. worked very closely with the Vail’s architect to create a contemporary home on top of the existing foundation. The end result was a bright and airy California style home with enough light to combat grey Ohio winters. We defined spaces within the open floor plan by implementing ceiling treatments, creating a well-planned lighting design, and adding other unique elements, including a floating staircase and aquarium.

A traditional house that meanders around courtyards built as though it where built in stages over time. Well proportioned and timeless. Presenting its modest humble face this large home is filled with surprises as it demands that you take your time to experiance it.

Poured brand new concrete then came in and stained and sealed the concrete.
ロサンゼルスにある高級な広いインダストリアルスタイルのおしゃれなリビング (赤い壁、コンクリートの床、標準型暖炉、レンガの暖炉まわり、グレーの床) の写真
ロサンゼルスにある高級な広いインダストリアルスタイルのおしゃれなリビング (赤い壁、コンクリートの床、標準型暖炉、レンガの暖炉まわり、グレーの床) の写真
1

