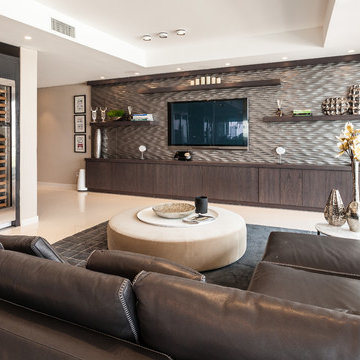絞り込み:
資材コスト
並び替え:今日の人気順
写真 1〜20 枚目(全 6,069 枚)
1/3

他の地域にある広いトランジショナルスタイルのおしゃれなリビング (茶色い壁、カーペット敷き、標準型暖炉、石材の暖炉まわり、テレビなし、ベージュの床) の写真

We offer a wide variety of coffered ceilings, custom made in different styles and finishes to fit any space and taste.
For more projects visit our website wlkitchenandhome.com
.
.
.
#cofferedceiling #customceiling #ceilingdesign #classicaldesign #traditionalhome #crown #finishcarpentry #finishcarpenter #exposedbeams #woodwork #carvedceiling #paneling #custombuilt #custombuilder #kitchenceiling #library #custombar #barceiling #livingroomideas #interiordesigner #newjerseydesigner #millwork #carpentry #whiteceiling #whitewoodwork #carved #carving #ornament #librarydecor #architectural_ornamentation

This photo: Interior designer Claire Ownby, who crafted furniture for the great room's living area, took her cues for the palette from the architecture. The sofa's Roma fabric mimics the Cantera Negra stone columns, chairs sport a Pindler granite hue, and the Innovations Rodeo faux leather on the coffee table resembles the floor tiles. Nearby, Shakuff's Tube chandelier hangs over a dining table surrounded by chairs in a charcoal Pindler fabric.
Positioned near the base of iconic Camelback Mountain, “Outside In” is a modernist home celebrating the love of outdoor living Arizonans crave. The design inspiration was honoring early territorial architecture while applying modernist design principles.
Dressed with undulating negra cantera stone, the massing elements of “Outside In” bring an artistic stature to the project’s design hierarchy. This home boasts a first (never seen before feature) — a re-entrant pocketing door which unveils virtually the entire home’s living space to the exterior pool and view terrace.
A timeless chocolate and white palette makes this home both elegant and refined. Oriented south, the spectacular interior natural light illuminates what promises to become another timeless piece of architecture for the Paradise Valley landscape.
Project Details | Outside In
Architect: CP Drewett, AIA, NCARB, Drewett Works
Builder: Bedbrock Developers
Interior Designer: Ownby Design
Photographer: Werner Segarra
Publications:
Luxe Interiors & Design, Jan/Feb 2018, "Outside In: Optimized for Entertaining, a Paradise Valley Home Connects with its Desert Surrounds"
Awards:
Gold Nugget Awards - 2018
Award of Merit – Best Indoor/Outdoor Lifestyle for a Home – Custom
The Nationals - 2017
Silver Award -- Best Architectural Design of a One of a Kind Home - Custom or Spec
http://www.drewettworks.com/outside-in/

студия TS Design | Тарас Безруков и Стас Самкович
モスクワにある広いコンテンポラリースタイルのおしゃれなリビング (磁器タイルの床、横長型暖炉、石材の暖炉まわり、壁掛け型テレビ、茶色い壁、ベージュの床) の写真
モスクワにある広いコンテンポラリースタイルのおしゃれなリビング (磁器タイルの床、横長型暖炉、石材の暖炉まわり、壁掛け型テレビ、茶色い壁、ベージュの床) の写真

Builder/Designer/Owner – Masud Sarshar
Photos by – Simon Berlyn, BerlynPhotography
Our main focus in this beautiful beach-front Malibu home was the view. Keeping all interior furnishing at a low profile so that your eye stays focused on the crystal blue Pacific. Adding natural furs and playful colors to the homes neutral palate kept the space warm and cozy. Plants and trees helped complete the space and allowed “life” to flow inside and out. For the exterior furnishings we chose natural teak and neutral colors, but added pops of orange to contrast against the bright blue skyline.
This multipurpose room is a game room, a pool room, a family room, a built in bar, and a in door out door space. Please place to entertain and have a cocktail at the same time.
JL Interiors is a LA-based creative/diverse firm that specializes in residential interiors. JL Interiors empowers homeowners to design their dream home that they can be proud of! The design isn’t just about making things beautiful; it’s also about making things work beautifully. Contact us for a free consultation Hello@JLinteriors.design _ 310.390.6849_ www.JLinteriors.design

シカゴにある高級な広いトランジショナルスタイルのおしゃれなオープンリビング (無垢フローリング、横長型暖炉、積石の暖炉まわり、壁掛け型テレビ、グレーの床、三角天井、茶色い壁) の写真

Perched on a hilltop high in the Myacama mountains is a vineyard property that exists off-the-grid. This peaceful parcel is home to Cornell Vineyards, a winery known for robust cabernets and a casual ‘back to the land’ sensibility. We were tasked with designing a simple refresh of two existing buildings that dually function as a weekend house for the proprietor’s family and a platform to entertain winery guests. We had fun incorporating our client’s Asian art and antiques that are highlighted in both living areas. Paired with a mix of neutral textures and tones we set out to create a casual California style reflective of its surrounding landscape and the winery brand.

Ribbon fireplace in living room
Photographer: Nolasco Studios
ロサンゼルスにある高級な広いコンテンポラリースタイルのおしゃれなLDK (茶色い壁、淡色無垢フローリング、横長型暖炉、木材の暖炉まわり、埋込式メディアウォール、ベージュの床) の写真
ロサンゼルスにある高級な広いコンテンポラリースタイルのおしゃれなLDK (茶色い壁、淡色無垢フローリング、横長型暖炉、木材の暖炉まわり、埋込式メディアウォール、ベージュの床) の写真

Adding Large Candle Holders in niches helps create depth in the room and keeping the integrity of the Spanish Influenced home.
フェニックスにある高級な広い地中海スタイルのおしゃれなオープンリビング (茶色い壁、スレートの床、標準型暖炉、コンクリートの暖炉まわり、壁掛け型テレビ、茶色い床) の写真
フェニックスにある高級な広い地中海スタイルのおしゃれなオープンリビング (茶色い壁、スレートの床、標準型暖炉、コンクリートの暖炉まわり、壁掛け型テレビ、茶色い床) の写真
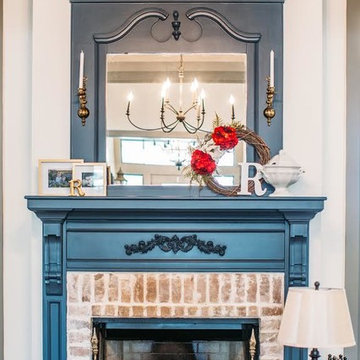
オースティンにある広いトランジショナルスタイルのおしゃれなリビング (無垢フローリング、標準型暖炉、レンガの暖炉まわり、テレビなし、茶色い床、茶色い壁) の写真
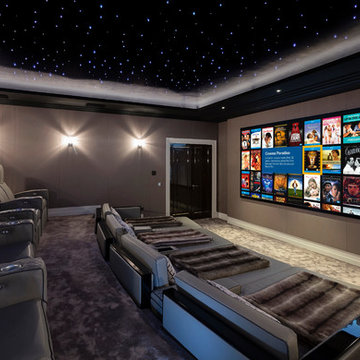
Robyn Liebenberg
バークシャーにある高級な広いコンテンポラリースタイルのおしゃれな独立型シアタールーム (茶色い壁、カーペット敷き、プロジェクタースクリーン) の写真
バークシャーにある高級な広いコンテンポラリースタイルのおしゃれな独立型シアタールーム (茶色い壁、カーペット敷き、プロジェクタースクリーン) の写真
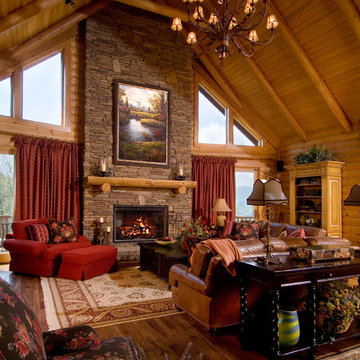
Rick Lee Photograpy
ハンティントンにある広いラスティックスタイルのおしゃれなリビング (茶色い壁、無垢フローリング、標準型暖炉、石材の暖炉まわり、テレビなし) の写真
ハンティントンにある広いラスティックスタイルのおしゃれなリビング (茶色い壁、無垢フローリング、標準型暖炉、石材の暖炉まわり、テレビなし) の写真
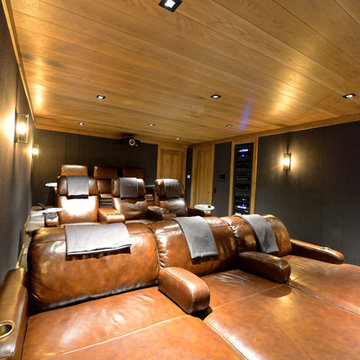
ボイシにあるラグジュアリーな広いトランジショナルスタイルのおしゃれな独立型シアタールーム (茶色い壁、カーペット敷き、プロジェクタースクリーン) の写真
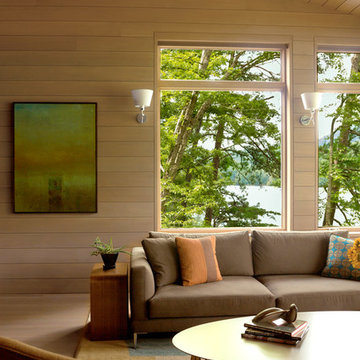
The Fontana Bridge residence is a mountain modern lake home located in the mountains of Swain County. The LEED Gold home is mountain modern house designed to integrate harmoniously with the surrounding Appalachian mountain setting. The understated exterior and the thoughtfully chosen neutral palette blend into the topography of the wooded hillside.
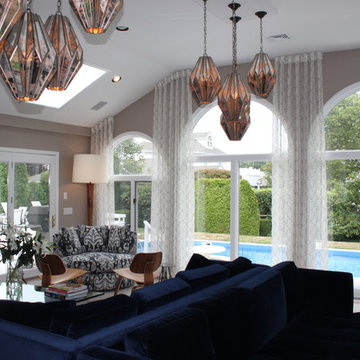
We decided on side panels on the sides of each arched window, carefully measuring where we wanted the fabric to end, and how much of the window we wanted to cover. The side panels allowed us to drape beautiful sheers, softening up the room, without covering too much of the window. To ensure the symmetry in an asymmetrical room, we used the ceiling as a common denominator for all the windows and angled the panel to accommodate the shape.
***Authorized Hunter Douglas Dealer***

This custom media wall is accented with natural stone, real wood cabinetry and box beams, and an electric fireplace
フェニックスにある広いコンテンポラリースタイルのおしゃれなオープンリビング (茶色い壁、セラミックタイルの床、横長型暖炉、壁掛け型テレビ、ベージュの床) の写真
フェニックスにある広いコンテンポラリースタイルのおしゃれなオープンリビング (茶色い壁、セラミックタイルの床、横長型暖炉、壁掛け型テレビ、ベージュの床) の写真
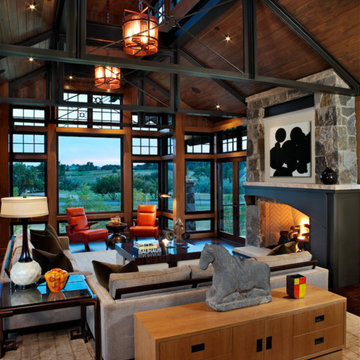
This elegant expression of a modern Colorado style home combines a rustic regional exterior with a refined contemporary interior. The client's private art collection is embraced by a combination of modern steel trusses, stonework and traditional timber beams. Generous expanses of glass allow for view corridors of the mountains to the west, open space wetlands towards the south and the adjacent horse pasture on the east.
Builder: Cadre General Contractors
http://www.cadregc.com
Interior Design: Comstock Design
http://comstockdesign.com
Photograph: Ron Ruscio Photography
http://ronrusciophotography.com/
広いリビング・居間 (茶色い壁) の写真
1





