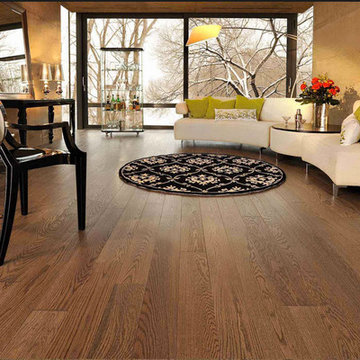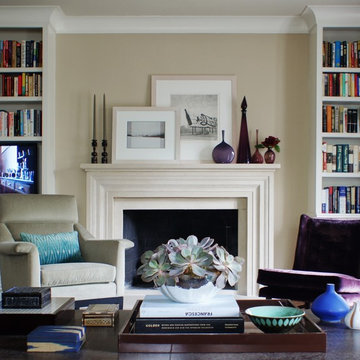絞り込み:
資材コスト
並び替え:今日の人気順
写真 1〜20 枚目(全 53,827 枚)
1/4

デトロイトにある広いカントリー風のおしゃれな独立型ファミリールーム (ベージュの壁、淡色無垢フローリング、標準型暖炉、石材の暖炉まわり、埋込式メディアウォール、茶色い床) の写真

The gorgeous "Charleston" home is 6,689 square feet of living with four bedrooms, four full and two half baths, and four-car garage. Interiors were crafted by Troy Beasley of Beasley and Henley Interior Design. Builder- Lutgert

他の地域にあるラグジュアリーな広いシャビーシック調のおしゃれなオープンリビング (ベージュの壁、無垢フローリング、標準型暖炉、石材の暖炉まわり、埋込式メディアウォール、茶色い床、表し梁) の写真

Ric Stovall
デンバーにあるラグジュアリーな広いラスティックスタイルのおしゃれなオープンリビング (ホームバー、ベージュの壁、無垢フローリング、金属の暖炉まわり、壁掛け型テレビ、茶色い床、横長型暖炉) の写真
デンバーにあるラグジュアリーな広いラスティックスタイルのおしゃれなオープンリビング (ホームバー、ベージュの壁、無垢フローリング、金属の暖炉まわり、壁掛け型テレビ、茶色い床、横長型暖炉) の写真

Lucy Call
ソルトレイクシティにある高級な広いコンテンポラリースタイルのおしゃれなリビング (ベージュの壁、無垢フローリング、標準型暖炉、石材の暖炉まわり、ベージュの床、テレビなし) の写真
ソルトレイクシティにある高級な広いコンテンポラリースタイルのおしゃれなリビング (ベージュの壁、無垢フローリング、標準型暖炉、石材の暖炉まわり、ベージュの床、テレビなし) の写真

他の地域にある高級な広いラスティックスタイルのおしゃれなリビング (ベージュの壁、無垢フローリング、標準型暖炉、石材の暖炉まわり、壁掛け型テレビ、茶色い床) の写真

The design of this home was driven by the owners’ desire for a three-bedroom waterfront home that showcased the spectacular views and park-like setting. As nature lovers, they wanted their home to be organic, minimize any environmental impact on the sensitive site and embrace nature.
This unique home is sited on a high ridge with a 45° slope to the water on the right and a deep ravine on the left. The five-acre site is completely wooded and tree preservation was a major emphasis. Very few trees were removed and special care was taken to protect the trees and environment throughout the project. To further minimize disturbance, grades were not changed and the home was designed to take full advantage of the site’s natural topography. Oak from the home site was re-purposed for the mantle, powder room counter and select furniture.
The visually powerful twin pavilions were born from the need for level ground and parking on an otherwise challenging site. Fill dirt excavated from the main home provided the foundation. All structures are anchored with a natural stone base and exterior materials include timber framing, fir ceilings, shingle siding, a partial metal roof and corten steel walls. Stone, wood, metal and glass transition the exterior to the interior and large wood windows flood the home with light and showcase the setting. Interior finishes include reclaimed heart pine floors, Douglas fir trim, dry-stacked stone, rustic cherry cabinets and soapstone counters.
Exterior spaces include a timber-framed porch, stone patio with fire pit and commanding views of the Occoquan reservoir. A second porch overlooks the ravine and a breezeway connects the garage to the home.
Numerous energy-saving features have been incorporated, including LED lighting, on-demand gas water heating and special insulation. Smart technology helps manage and control the entire house.
Greg Hadley Photography

Miami modern Interior Design.
Miami Home Décor magazine Publishes one of our contemporary Projects in Miami Beach Bath Club and they said:
TAILOR MADE FOR A PERFECT FIT
SOFT COLORS AND A CAREFUL MIX OF STYLES TRANSFORM A NORTH MIAMI BEACH CONDOMINIUM INTO A CUSTOM RETREAT FOR ONE YOUNG FAMILY. ....
…..The couple gave Corredor free reign with the interior scheme.
And the designer responded with quiet restraint, infusing the home with a palette of pale greens, creams and beiges that echo the beachfront outside…. The use of texture on walls, furnishings and fabrics, along with unexpected accents of deep orange, add a cozy feel to the open layout. “I used splashes of orange because it’s a favorite color of mine and of my clients’,” she says. “It’s a hue that lends itself to warmth and energy — this house has a lot of warmth and energy, just like the owners.”
With a nod to the family’s South American heritage, a large, wood architectural element greets visitors
as soon as they step off the elevator.
The jigsaw design — pieces of cherry wood that fit together like a puzzle — is a work of art in itself. Visible from nearly every room, this central nucleus not only adds warmth and character, but also, acts as a divider between the formal living room and family room…..
Miami modern,
Contemporary Interior Designers,
Modern Interior Designers,
Coco Plum Interior Designers,
Sunny Isles Interior Designers,
Pinecrest Interior Designers,
J Design Group interiors,
South Florida designers,
Best Miami Designers,
Miami interiors,
Miami décor,
Miami Beach Designers,
Best Miami Interior Designers,
Miami Beach Interiors,
Luxurious Design in Miami,
Top designers,
Deco Miami,
Luxury interiors,
Miami Beach Luxury Interiors,
Miami Interior Design,
Miami Interior Design Firms,
Beach front,
Top Interior Designers,
top décor,
Top Miami Decorators,
Miami luxury condos,
modern interiors,
Modern,
Pent house design,
white interiors,
Top Miami Interior Decorators,
Top Miami Interior Designers,
Modern Designers in Miami.

Martin King
オレンジカウンティにある広いトラディショナルスタイルのおしゃれなオープンリビング (ベージュの壁、無垢フローリング、標準型暖炉、石材の暖炉まわり、壁掛け型テレビ、茶色い床) の写真
オレンジカウンティにある広いトラディショナルスタイルのおしゃれなオープンリビング (ベージュの壁、無垢フローリング、標準型暖炉、石材の暖炉まわり、壁掛け型テレビ、茶色い床) の写真

This House was a true Pleasure to convert from what was a 1970's nightmare to a present day wonder of nothing but high end luxuries and amenities abound!
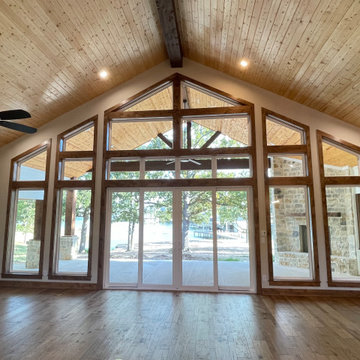
Beautiful vaulted living/dining room is accented with a wall of windows that draws your eye outside and down to the lake below. The large space includes wood floors, wood ceiling, wood wrapped windows, wood staircase and wood cabinetry. The large vaulted area is warmed by the use of stain grade woods. The oversized wood burning fireplace with a stone facade at another focal point.

An unfinished basement was turned into a multi functional room where the entire three generational family can gather to watch sports, play pool or games. A small kitchen allows for drinks and quick snacks. A separate room for the grandchildren allows place space while the parents are nearby. Want to do a puzzle or play a board game, there's a perfect table for that. Luxury vinyl floors, plenty of lighting and comfy furniture, including a sleeper sofa, make this the most used space in the house.
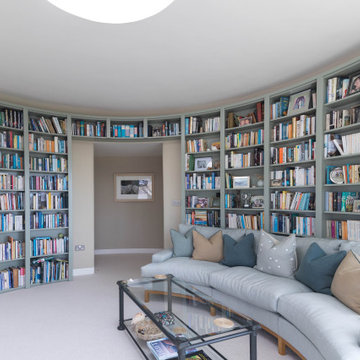
Located on the dramatic North Cornwall coast and within a designated Area of Outstanding Natural Beauty (AONB), the clients for this remarkable contemporary family home shared our genuine passion for sustainability, the environment and ecology.
One of the first Hempcrete block buildings in Cornwall, the dwelling’s unique approach to sustainability employs the latest technologies and philosophies whilst utilising traditional building methods and techniques. Wherever practicable the building has been designed to be ‘cement-free’ and environmentally considerate, with the overriding ambition to have the capacity to be ‘off-grid’.
Wood-fibre boarding was used for the internal walls along with eco-cork insulation and render boards. Lime render and plaster throughout complete the finish.
Externally, there are concrete-free substrates to all external landscaping and a natural pool surrounded by planting of native species aids the diverse ecology and environment throughout the site.
A ground Source Heat Pump provides hot water and central heating in conjunction with a PV array with associated battery storage.
Photographs: Stephen Brownhill

Corner view of funky living room that flows into the two-tone family room
デンバーにあるお手頃価格の広いエクレクティックスタイルのおしゃれなリビング (ベージュの壁、無垢フローリング、標準型暖炉、石材の暖炉まわり、茶色い床、格子天井、羽目板の壁) の写真
デンバーにあるお手頃価格の広いエクレクティックスタイルのおしゃれなリビング (ベージュの壁、無垢フローリング、標準型暖炉、石材の暖炉まわり、茶色い床、格子天井、羽目板の壁) の写真
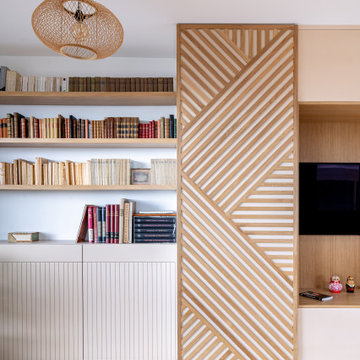
Dans cet appartement moderne, les propriétaires souhaitaient mettre un peu de peps dans leur intérieur!
Nous y avons apporté de la couleur et des meubles sur mesure... Ici, la colonne de l'immeuble est caché par un claustra graphique intégré au meuble TV-Bibliothèque.
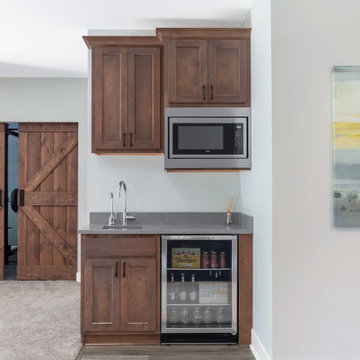
This project in Bayport, Minnesota was a finished basement to include a wet bar, steam shower, home gym and home theater. The cozy room was completed with a stone fireplace.
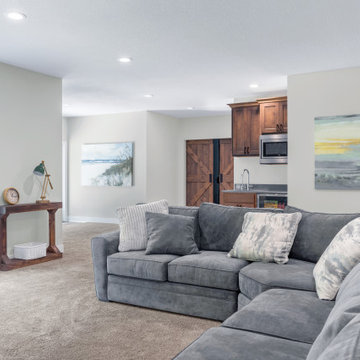
This project in Bayport, Minnesota was a finished basement to include a wet bar, steam shower, home gym and home theater. The cozy room was completed with a stone fireplace.

A contemporary holiday home located on Victoria's Mornington Peninsula featuring rammed earth walls, timber lined ceilings and flagstone floors. This home incorporates strong, natural elements and the joinery throughout features custom, stained oak timber cabinetry and natural limestone benchtops. With a nod to the mid century modern era and a balance of natural, warm elements this home displays a uniquely Australian design style. This home is a cocoon like sanctuary for rejuvenation and relaxation with all the modern conveniences one could wish for thoughtfully integrated.
広いリビング・居間 (ベージュの壁、赤い壁) の写真
1




