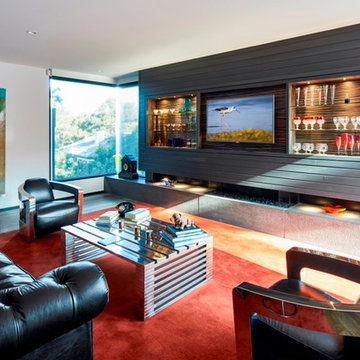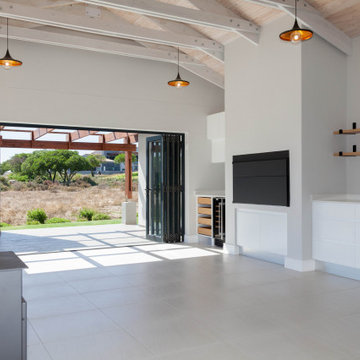絞り込み:
資材コスト
並び替え:今日の人気順
写真 161〜180 枚目(全 744 枚)
1/4
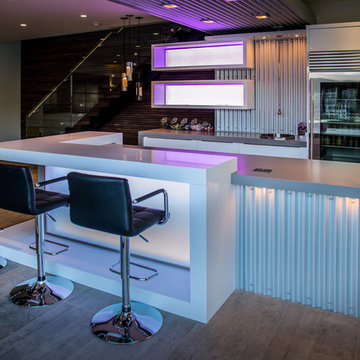
Carolyn Walsh - Designer
バンクーバーにある広いコンテンポラリースタイルのおしゃれなオープンリビング (ホームバー、白い壁、磁器タイルの床、埋込式メディアウォール) の写真
バンクーバーにある広いコンテンポラリースタイルのおしゃれなオープンリビング (ホームバー、白い壁、磁器タイルの床、埋込式メディアウォール) の写真
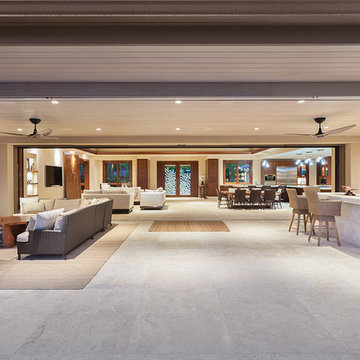
Photo credit: Don Bloom
ハワイにある高級な広いトロピカルスタイルのおしゃれなリビング (ベージュの壁、ライムストーンの床、標準型暖炉、石材の暖炉まわり、埋込式メディアウォール、ベージュの床) の写真
ハワイにある高級な広いトロピカルスタイルのおしゃれなリビング (ベージュの壁、ライムストーンの床、標準型暖炉、石材の暖炉まわり、埋込式メディアウォール、ベージュの床) の写真
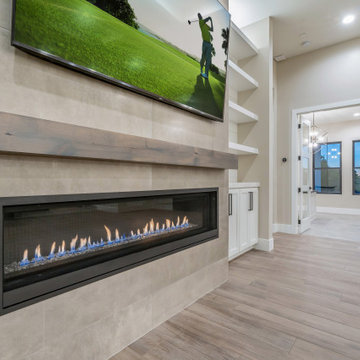
フェニックスにある広いモダンスタイルのおしゃれなリビング (白い壁、セラミックタイルの床、標準型暖炉、コンクリートの暖炉まわり、埋込式メディアウォール、塗装板張りの天井、塗装板張りの壁) の写真
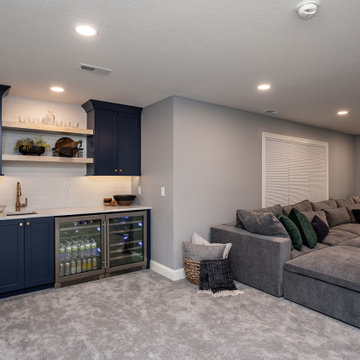
A comprehensive remodel of a home's first and lower levels in a neutral palette of white, naval blue and natural wood with gold and black hardware completely transforms this home.Projects inlcude kitchen, living room, pantry, mud room, laundry room, music room, family room, basement bar, climbing wall, bathroom and powder room.
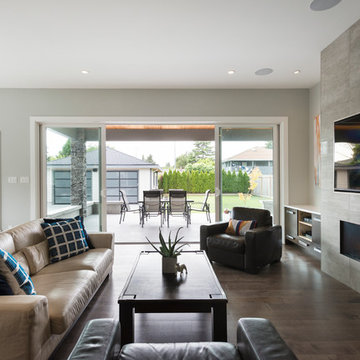
A whole rancher renovation in the outskirts of Vancouver. Square footage added, contemporary feel, 10ft ceilings in new kitchen greatroom
バンクーバーにある高級な広いコンテンポラリースタイルのおしゃれなオープンリビング (ホームバー、グレーの壁、無垢フローリング、標準型暖炉、タイルの暖炉まわり、埋込式メディアウォール) の写真
バンクーバーにある高級な広いコンテンポラリースタイルのおしゃれなオープンリビング (ホームバー、グレーの壁、無垢フローリング、標準型暖炉、タイルの暖炉まわり、埋込式メディアウォール) の写真
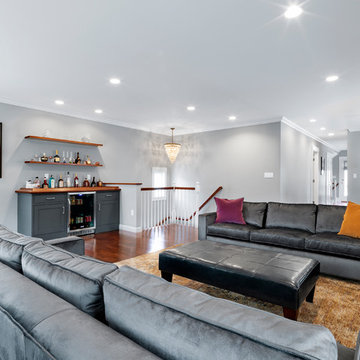
Open plan design; numerous interior walls removed to maximize light, air, and connection.
Patrick Rogers Photography
ボストンにある広いコンテンポラリースタイルのおしゃれなリビング (グレーの壁、無垢フローリング、横長型暖炉、石材の暖炉まわり、埋込式メディアウォール) の写真
ボストンにある広いコンテンポラリースタイルのおしゃれなリビング (グレーの壁、無垢フローリング、横長型暖炉、石材の暖炉まわり、埋込式メディアウォール) の写真
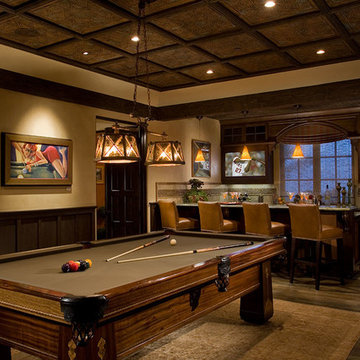
Sports Lounge - Crystal Cove New Construction. Upscale Sports Lounge w/ Dual TV Screens and Generous Bar - Art Deco Antique Pool Table. Venetian Plaster Walls, Cozy Leather Club Chairs, Painting by Sandra Jones Campbell.
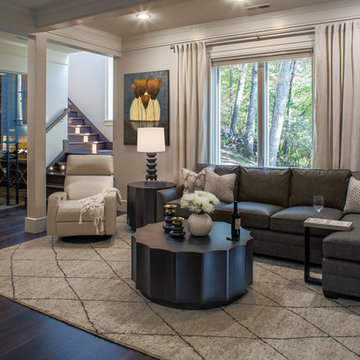
Interior Designer: Allard + Roberts Interior Design, Inc
Architect: Con Dameron, Architectural Practice
Builder: Dan Collins, Glennwood Custom Builders
Photographer: David Dietrich Photography
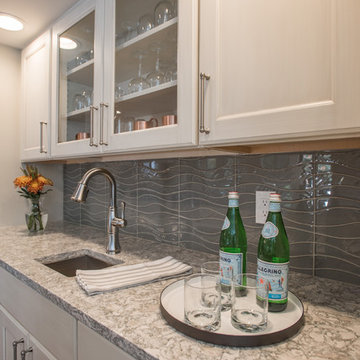
デンバーにある高級な広いトランジショナルスタイルのおしゃれなオープンリビング (ホームバー、ベージュの壁、無垢フローリング、標準型暖炉、石材の暖炉まわり、埋込式メディアウォール) の写真
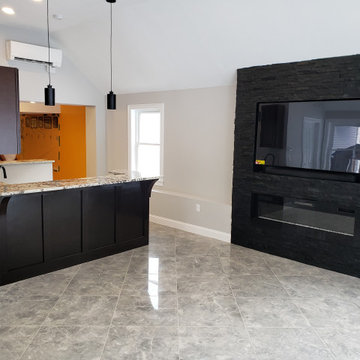
We designed and built this family room addition off the back of the house. Designed for entertaining with a custom made two tier bar, and a black stone accent wall with a niche for a fireplace and tv above.
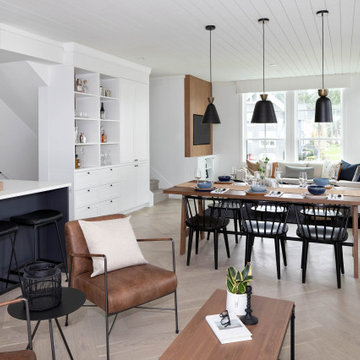
バンクーバーにある高級な広いビーチスタイルのおしゃれなオープンリビング (ホームバー、白い壁、淡色無垢フローリング、埋込式メディアウォール、ベージュの床、塗装板張りの天井、板張り壁) の写真
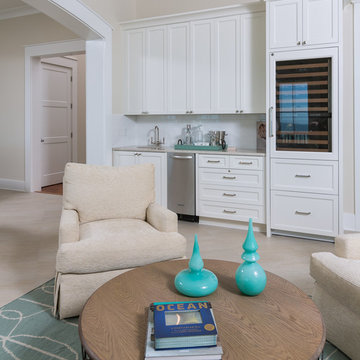
Greg Reigler
バーミングハムにあるラグジュアリーな広いビーチスタイルのおしゃれなオープンリビング (ホームバー、ベージュの壁、ライムストーンの床、埋込式メディアウォール) の写真
バーミングハムにあるラグジュアリーな広いビーチスタイルのおしゃれなオープンリビング (ホームバー、ベージュの壁、ライムストーンの床、埋込式メディアウォール) の写真
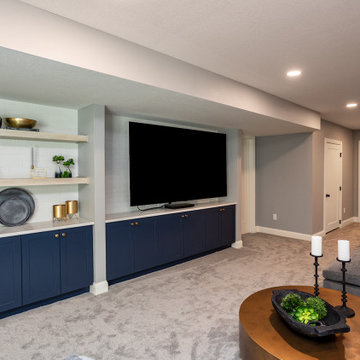
A comprehensive remodel of a home's first and lower levels in a neutral palette of white, naval blue and natural wood with gold and black hardware completely transforms this home.Projects inlcude kitchen, living room, pantry, mud room, laundry room, music room, family room, basement bar, climbing wall, bathroom and powder room.
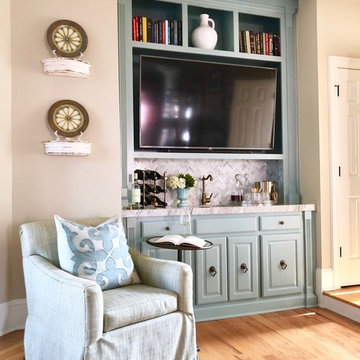
アトランタにある高級な広いトラディショナルスタイルのおしゃれな独立型ファミリールーム (ホームバー、ベージュの壁、淡色無垢フローリング、標準型暖炉、石材の暖炉まわり、埋込式メディアウォール) の写真
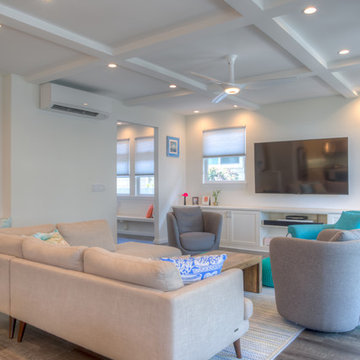
Hawkins and Biggins Photography
ハワイにある高級な広いコンテンポラリースタイルのおしゃれなリビング (白い壁、埋込式メディアウォール、濃色無垢フローリング、暖炉なし、茶色い床) の写真
ハワイにある高級な広いコンテンポラリースタイルのおしゃれなリビング (白い壁、埋込式メディアウォール、濃色無垢フローリング、暖炉なし、茶色い床) の写真
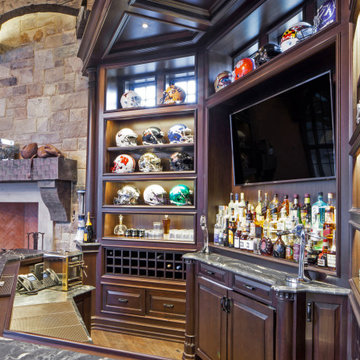
Dark Home Bar & Media Unit Basking Ridge, NJ
An spacious and well-appointed Bar and an entertainment unit completely set up for all your video and audio needs. Entertainment bliss.
For more projects visit our website wlkitchenandhome.com
.
.
.
#sportsbar #sportsroom #footballbar #footballroom #mediawall #playroom #familyroom #mancave #mancaveideas #mancavedecor #mancaves #gameroom #partyroom #homebar #custombar #superbowl #tvroomdesign #tvroomdecor #livingroomdesign #tvunit #mancavebar #bardesigner #mediaroom #menscave #NewYorkDesigner #NewJerseyDesigner #homesportsbar #mancaveideas #mancavedecor #njdesigner
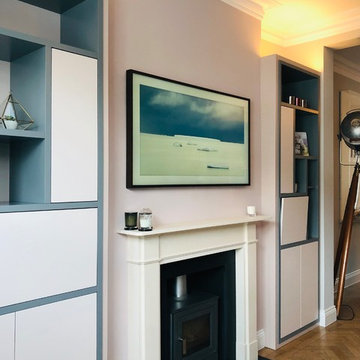
The Brief: Each of the three pieces of fitted furniture needed to be multipurpose, matching and modern.
ロンドンにある高級な広いモダンスタイルのおしゃれなリビング (薪ストーブ、石材の暖炉まわり、埋込式メディアウォール、茶色い床) の写真
ロンドンにある高級な広いモダンスタイルのおしゃれなリビング (薪ストーブ、石材の暖炉まわり、埋込式メディアウォール、茶色い床) の写真
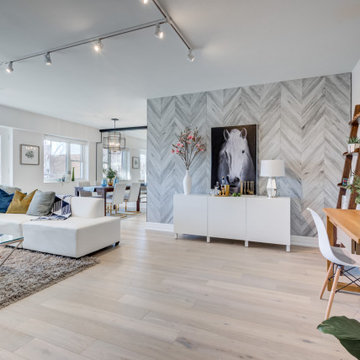
An open concept condo with carefully zoned areas: a living room oasis with media unit, a dining room, a bar area to mix drinks, and a small desk area to keep the clutter off the dining table. To keep the space free of clutter, a large TV media unit (not shown here) and a buffet cabinet are provided. Engineered hardwood was installed throughout with new baseboards and shoe molds throughout.
広いリビング・居間 (ホームバー、埋込式メディアウォール) の写真
9




