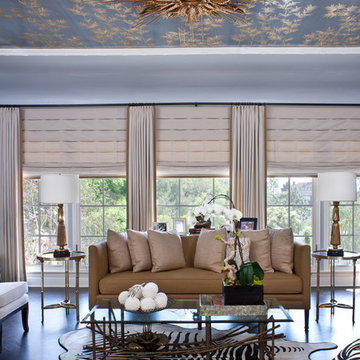絞り込み:
資材コスト
並び替え:今日の人気順
写真 1〜20 枚目(全 901 枚)
1/4

Multiple seating groups accommodate both intimate and larger gatherings in relaxed formality in the seaside setting. Photo by Durston Saylor
ニューヨークにあるラグジュアリーな巨大なヴィクトリアン調のおしゃれなリビング (青い壁、濃色無垢フローリング、標準型暖炉、レンガの暖炉まわり、青いカーテン) の写真
ニューヨークにあるラグジュアリーな巨大なヴィクトリアン調のおしゃれなリビング (青い壁、濃色無垢フローリング、標準型暖炉、レンガの暖炉まわり、青いカーテン) の写真
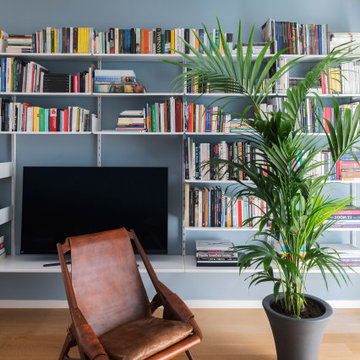
Foto: Federico Villa Studio
ミラノにある高級な巨大なモダンスタイルのおしゃれなLDK (ライブラリー、青い壁、淡色無垢フローリング、壁掛け型テレビ) の写真
ミラノにある高級な巨大なモダンスタイルのおしゃれなLDK (ライブラリー、青い壁、淡色無垢フローリング、壁掛け型テレビ) の写真
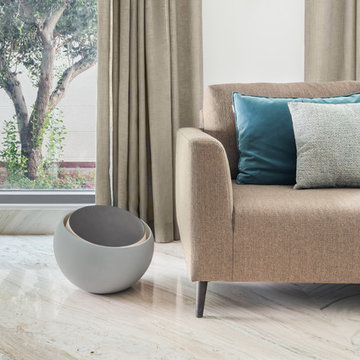
他の地域にあるラグジュアリーな巨大なモダンスタイルのおしゃれなリビング (青い壁、大理石の床、暖炉なし、テレビなし、グレーの床) の写真
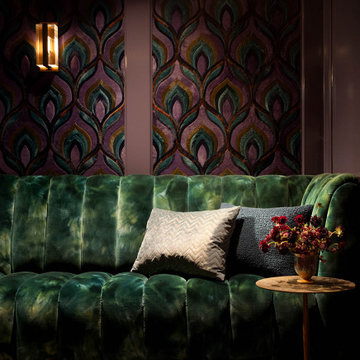
We juxtaposed bold colors and contemporary furnishings with the early twentieth-century interior architecture for this four-level Pacific Heights Edwardian. The home's showpiece is the living room, where the walls received a rich coat of blackened teal blue paint with a high gloss finish, while the high ceiling is painted off-white with violet undertones. Against this dramatic backdrop, we placed a streamlined sofa upholstered in an opulent navy velour and companioned it with a pair of modern lounge chairs covered in raspberry mohair. An artisanal wool and silk rug in indigo, wine, and smoke ties the space together.
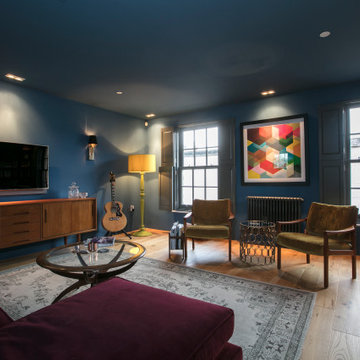
This townhouse in East Dulwich was newly built in sympathy with its Georgian neighbours. An imposing building set over four stories, the owners described their home as a ‘white box’, requiring full design and dressing.
The brief was to create defined spaces on each floor that reflected the owner’s bold tastes and appreciation of the Soho House aesthetic. A ‘club’ style den was created on the raised ground floor with a ‘speakeasy pub’ in the basement off the main entertaining space. The master suite in the eaves, housed a walk in wardrobe, ensuite with double sinks and shower. Throughout the home bold colour, varied textures and playful art were abundant.
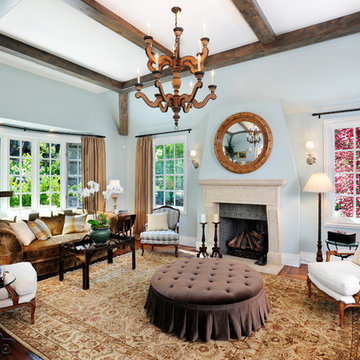
Builder: Markay Johnson Construction
visit: www.mjconstruction.com
Project Details:
Located on a beautiful corner lot of just over one acre, this sumptuous home presents Country French styling – with leaded glass windows, half-timber accents, and a steeply pitched roof finished in varying shades of slate. Completed in 2006, the home is magnificently appointed with traditional appeal and classic elegance surrounding a vast center terrace that accommodates indoor/outdoor living so easily. Distressed walnut floors span the main living areas, numerous rooms are accented with a bowed wall of windows, and ceilings are architecturally interesting and unique. There are 4 additional upstairs bedroom suites with the convenience of a second family room, plus a fully equipped guest house with two bedrooms and two bathrooms. Equally impressive are the resort-inspired grounds, which include a beautiful pool and spa just beyond the center terrace and all finished in Connecticut bluestone. A sport court, vast stretches of level lawn, and English gardens manicured to perfection complete the setting.
Photographer: Bernard Andre Photography

オースティンにあるラグジュアリーな巨大な地中海スタイルのおしゃれなオープンリビング (ライブラリー、青い壁、濃色無垢フローリング、暖炉なし、テレビなし、茶色い床) の写真
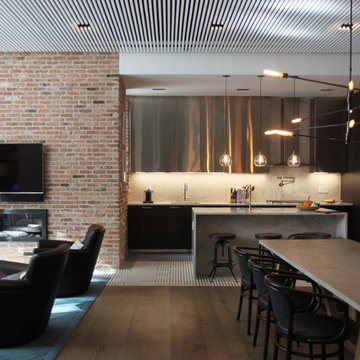
Francisco Cortina
ニューヨークにある高級な巨大なインダストリアルスタイルのおしゃれなオープンリビング (青い壁、無垢フローリング、横長型暖炉、レンガの暖炉まわり、壁掛け型テレビ) の写真
ニューヨークにある高級な巨大なインダストリアルスタイルのおしゃれなオープンリビング (青い壁、無垢フローリング、横長型暖炉、レンガの暖炉まわり、壁掛け型テレビ) の写真

Regan Wood Photography
ニューヨークにあるラグジュアリーな巨大なトランジショナルスタイルのおしゃれなリビング (青い壁、無垢フローリング、暖炉なし、テレビなし) の写真
ニューヨークにあるラグジュアリーな巨大なトランジショナルスタイルのおしゃれなリビング (青い壁、無垢フローリング、暖炉なし、テレビなし) の写真
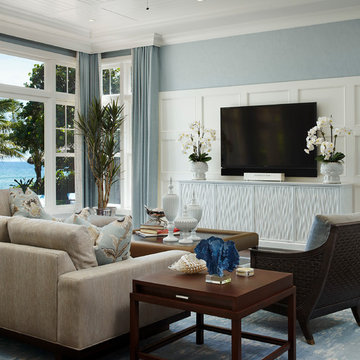
This home was featured in Florida Design Magazine.
The family room features a 1x6 tongue and grove white enamel wood ceiling, ceiling drapery pockets, 8 inch wide American Walnut wood flooring, transom windows and French doors and crown molding. The interior design, by Susan Lachance Interior Design added McGuire’s deeply stained, woven wicker chairs from Baker Knapp & Tubbs. In the alcove is a circular pendant from Fine Art Lamps. The exterior porch features aluminum shutter panels and a stained wood ceiling.
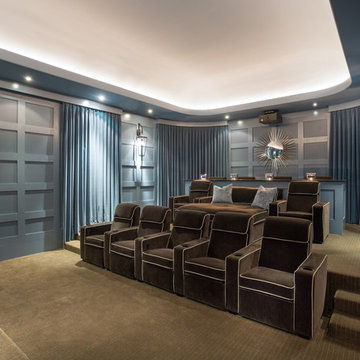
Pineapple House designers replaced the client's old-school theater with a modernized configuration that includes polished walls, speakers hidden behind mesh grates, multi-levels with steps, oversized loungers and over-scale seating and a bar. Motorized drapery is integrated in the crown molding. When activated, the blue panels open and expose the 150” screen while simultaneously closing over the entrances into the room.
A Bonisolli Photography
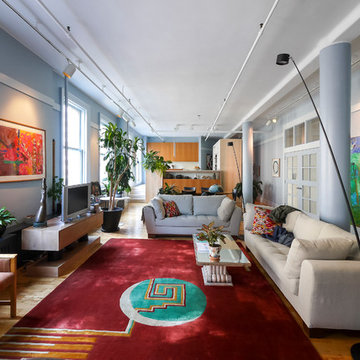
Photo Credits Marco Crepaldi
ニューヨークにある巨大なエクレクティックスタイルのおしゃれなオープンリビング (青い壁、無垢フローリング、据え置き型テレビ、黄色い床) の写真
ニューヨークにある巨大なエクレクティックスタイルのおしゃれなオープンリビング (青い壁、無垢フローリング、据え置き型テレビ、黄色い床) の写真
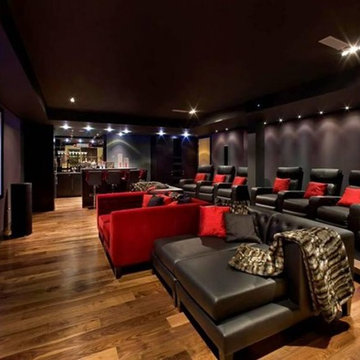
home theatre, lighting control, audio/video
ラスベガスにある巨大なモダンスタイルのおしゃれなオープンシアタールーム (紫の壁、無垢フローリング、プロジェクタースクリーン) の写真
ラスベガスにある巨大なモダンスタイルのおしゃれなオープンシアタールーム (紫の壁、無垢フローリング、プロジェクタースクリーン) の写真

Before and After photos shared with kind permission of my remote clients.
For more information on this project and how remote design works, click here:
https://blog.making-spaces.net/2019/04/01/vine-bleu-room-remote-design/
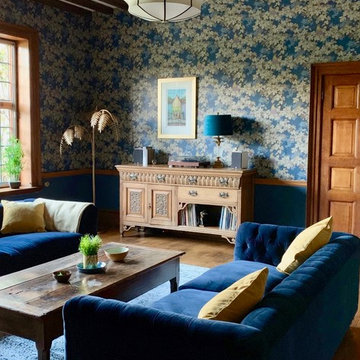
Before and After photos courtesy of my remote clients.
All details about this project can be found here:
https://blog.making-spaces.net/2019/04/01/vine-bleu-room-remote-design/

Architecture, Interior Design, Custom Furniture Design, & Art Curation by Chango & Co.
Photography by Raquel Langworthy
See the feature in Domino Magazine

2D previsualization for a client
ニューヨークにあるラグジュアリーな巨大なヴィクトリアン調のおしゃれなリビングロフト (青い壁、大理石の床、白い床、三角天井、羽目板の壁) の写真
ニューヨークにあるラグジュアリーな巨大なヴィクトリアン調のおしゃれなリビングロフト (青い壁、大理石の床、白い床、三角天井、羽目板の壁) の写真
巨大なリビング・居間 (青い壁、紫の壁) の写真
1




