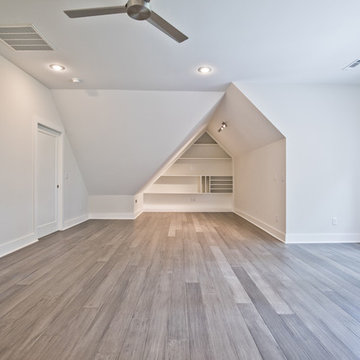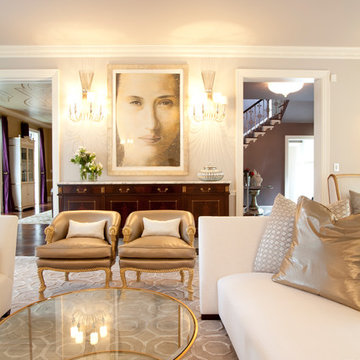絞り込み:
資材コスト
並び替え:今日の人気順
写真 1〜20 枚目(全 378 枚)
1/4

Technical Imagery Studios
サンフランシスコにあるラグジュアリーな巨大なカントリー風のおしゃれな独立型ファミリールーム (ゲームルーム、グレーの壁、コンクリートの床、内蔵型テレビ、茶色い床) の写真
サンフランシスコにあるラグジュアリーな巨大なカントリー風のおしゃれな独立型ファミリールーム (ゲームルーム、グレーの壁、コンクリートの床、内蔵型テレビ、茶色い床) の写真
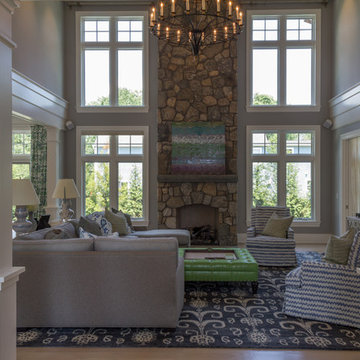
Elegant entertaining rooms include a formal dining room with mirrored panels and tray ceiling, serviced by the butlers pantry with handcrafted cabinetry, a hammered polished nickel sink and “quilted” metallic tile backsplash. Entry to the butlers pantry is through a splendid overhead gliding, sandblasted glass “Culinaria” door, one of a pair, with the matching door guarding the entrance to the kitchen pantry across the hall.
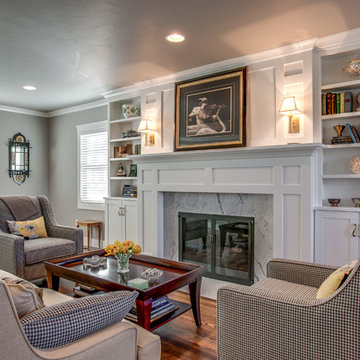
Designer: Katie Brender
シアトルにある高級な巨大なトラディショナルスタイルのおしゃれなリビング (グレーの壁、石材の暖炉まわり、テレビなし、濃色無垢フローリング、標準型暖炉、茶色い床) の写真
シアトルにある高級な巨大なトラディショナルスタイルのおしゃれなリビング (グレーの壁、石材の暖炉まわり、テレビなし、濃色無垢フローリング、標準型暖炉、茶色い床) の写真

This formal living room was transform for a family with three young children into a semi formal family space. By building this large fireplace surround and hiding inside it a large smart television and sound bar, the family is able to use the room for both formal and in formal hosting. there was a dry bar built on one side of the room to accommodate the many guests, and a small desk and chairs duplicating as a game table for the kids.
photographed by Hulya Kolabas
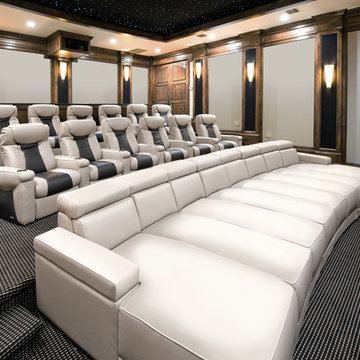
オースティンにあるラグジュアリーな巨大なトラディショナルスタイルのおしゃれな独立型シアタールーム (カーペット敷き、プロジェクタースクリーン、マルチカラーの床、グレーの壁) の写真

Port Aransas Beach House, upstairs family room and dining room
他の地域にある高級な巨大なビーチスタイルのおしゃれな独立型ファミリールーム (グレーの壁、クッションフロア、横長型暖炉、積石の暖炉まわり、壁掛け型テレビ、茶色い床、表し梁) の写真
他の地域にある高級な巨大なビーチスタイルのおしゃれな独立型ファミリールーム (グレーの壁、クッションフロア、横長型暖炉、積石の暖炉まわり、壁掛け型テレビ、茶色い床、表し梁) の写真

By removing a major wall, we were able to completely open up the kitchen and dining nook to the large family room and built in bar and wine area. The family room has a great gas fireplace with marble accent tile and rustic wood mantel. The matching dual French doors lead out to the pool and outdoor living areas, as well as bring in lots of natural light. The bar area has a sink and faucet, undercounter refrigeration, tons of counter space and storage, and connects to the attached wine display area. The pendants are black, brass and clear glass which bring in an on trend, refined look.
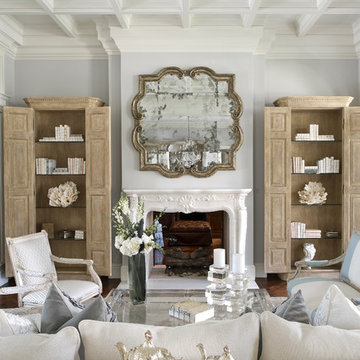
stephen allen photography
マイアミにあるラグジュアリーな巨大なトラディショナルスタイルのおしゃれなリビング (両方向型暖炉、石材の暖炉まわり、グレーの壁、濃色無垢フローリング) の写真
マイアミにあるラグジュアリーな巨大なトラディショナルスタイルのおしゃれなリビング (両方向型暖炉、石材の暖炉まわり、グレーの壁、濃色無垢フローリング) の写真
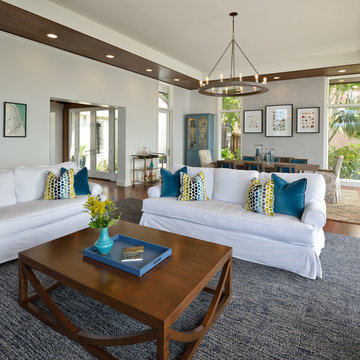
The focal point of this great room is the panoramic ocean and garden views. In keeping with the coastal theme, a navy and Mediterranean blue color palette was used to accentuate the views. Slip-covered sofas finish the space for easy maintenance. A large chandelier connects the living and dining space. Beach inspired art was mounted above the fireplace on the opposite wall.
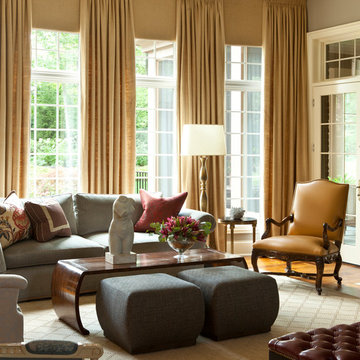
Marshall Morgan Erb Design Inc.
Photo: Nick Johnson
シカゴにある巨大なトランジショナルスタイルのおしゃれなリビング (グレーの壁、無垢フローリング、木材の暖炉まわり、壁掛け型テレビ) の写真
シカゴにある巨大なトランジショナルスタイルのおしゃれなリビング (グレーの壁、無垢フローリング、木材の暖炉まわり、壁掛け型テレビ) の写真
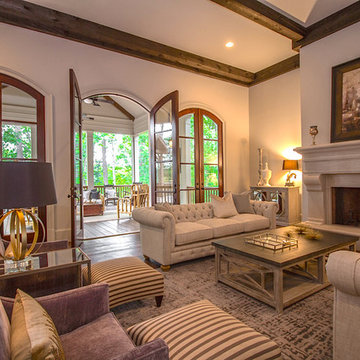
Expansive screen porch just steps away.
アトランタにある高級な巨大なトラディショナルスタイルのおしゃれなリビング (グレーの壁、濃色無垢フローリング、標準型暖炉、石材の暖炉まわり) の写真
アトランタにある高級な巨大なトラディショナルスタイルのおしゃれなリビング (グレーの壁、濃色無垢フローリング、標準型暖炉、石材の暖炉まわり) の写真

ニューヨークにある巨大なトランジショナルスタイルのおしゃれな独立型ファミリールーム (ミュージックルーム、グレーの壁、無垢フローリング、標準型暖炉、タイルの暖炉まわり、テレビなし、茶色い床) の写真
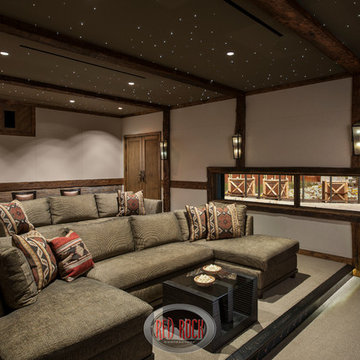
Mark Boislcair
フェニックスにあるラグジュアリーな巨大なラスティックスタイルのおしゃれな独立型シアタールーム (カーペット敷き、プロジェクタースクリーン、グレーの壁) の写真
フェニックスにあるラグジュアリーな巨大なラスティックスタイルのおしゃれな独立型シアタールーム (カーペット敷き、プロジェクタースクリーン、グレーの壁) の写真
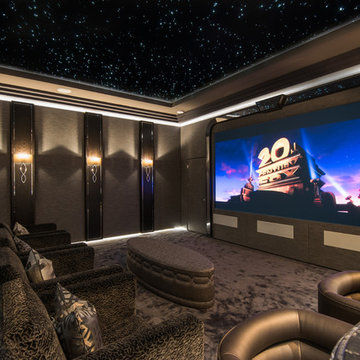
Home Cinema
ベルファストにあるラグジュアリーな巨大なトラディショナルスタイルのおしゃれな独立型シアタールーム (グレーの壁、カーペット敷き、プロジェクタースクリーン、グレーの床) の写真
ベルファストにあるラグジュアリーな巨大なトラディショナルスタイルのおしゃれな独立型シアタールーム (グレーの壁、カーペット敷き、プロジェクタースクリーン、グレーの床) の写真
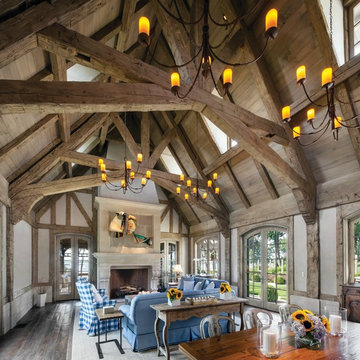
Between the hand-hewn timber rafters, oak ceilings, and stucco-infill walls of the cavernous great room, post-and-beam architecture suggesting the pastoral Normandy province in France frames wide views of the landscape through oversized arch-top French doors and casement windows. Woodruff Brown Photography
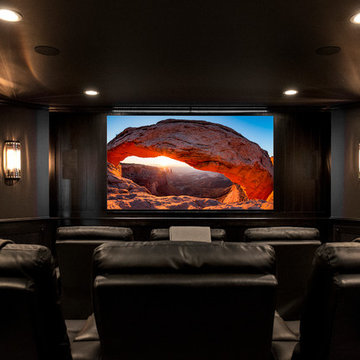
Andy Mamott
シカゴにあるラグジュアリーな巨大なコンテンポラリースタイルのおしゃれな独立型シアタールーム (グレーの壁、プロジェクタースクリーン) の写真
シカゴにあるラグジュアリーな巨大なコンテンポラリースタイルのおしゃれな独立型シアタールーム (グレーの壁、プロジェクタースクリーン) の写真
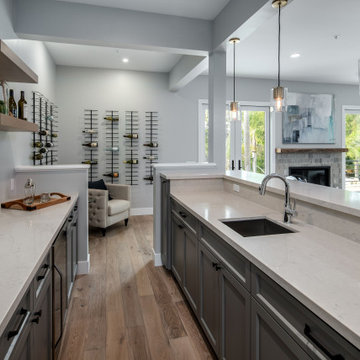
By removing a major wall, we were able to completely open up the kitchen and dining nook to the large family room and built in bar and wine area. The family room has a great gas fireplace with marble accent tile and rustic wood mantel. The matching dual French doors lead out to the pool and outdoor living areas, as well as bring in lots of natural light. The bar area has a sink and faucet, undercounter refrigeration, tons of counter space and storage, and connects to the attached wine display area. The pendants are black, brass and clear glass which bring in an on trend, refined look.
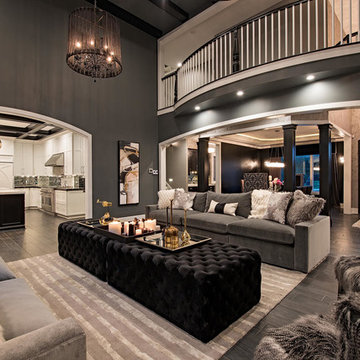
クリーブランドにあるラグジュアリーな巨大なトランジショナルスタイルのおしゃれな独立型リビング (グレーの壁、濃色無垢フローリング、標準型暖炉、タイルの暖炉まわり、茶色い床) の写真
巨大な独立型リビング (グレーの壁) の写真
1




