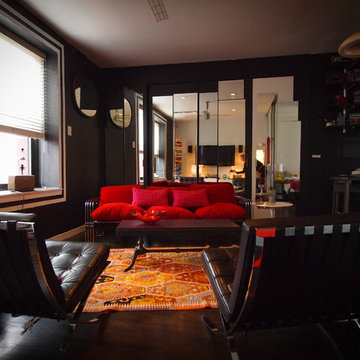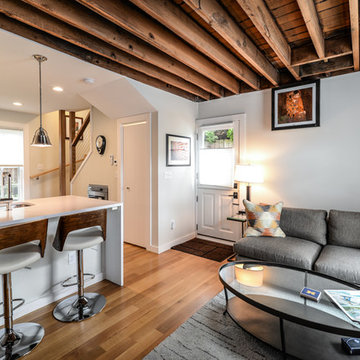絞り込み:
資材コスト
並び替え:今日の人気順
写真 1〜20 枚目(全 537 枚)
1/4
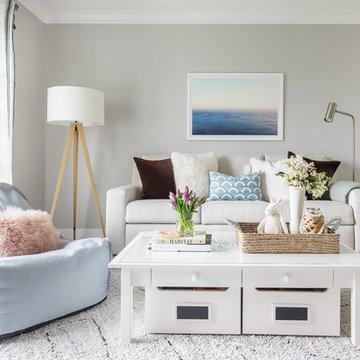
A playful yet sophisticated playroom and guest area.
サクラメントにあるお手頃価格の小さなトランジショナルスタイルのおしゃれなロフトリビング (グレーの壁、カーペット敷き、白い床) の写真
サクラメントにあるお手頃価格の小さなトランジショナルスタイルのおしゃれなロフトリビング (グレーの壁、カーペット敷き、白い床) の写真
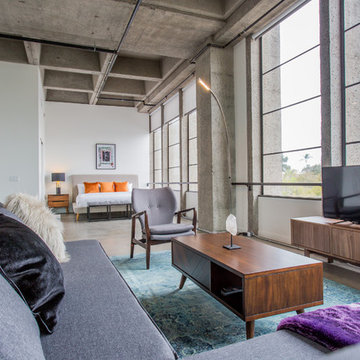
BRADLEY SCHWEIT PHOTOGRAPHY
サンディエゴにあるお手頃価格の小さなミッドセンチュリースタイルのおしゃれなリビングロフト (グレーの壁、コンクリートの床、暖炉なし、据え置き型テレビ) の写真
サンディエゴにあるお手頃価格の小さなミッドセンチュリースタイルのおしゃれなリビングロフト (グレーの壁、コンクリートの床、暖炉なし、据え置き型テレビ) の写真

Relatives spending the weekend? Daughter moving back in? Could you use a spare bedroom for surprise visitors? Here’s an idea that can accommodate that occasional guest while maintaining your distance: Add a studio apartment above your garage.
Studio apartments are often called mother-in-law apartments, perhaps because they add a degree of privacy. They have their own kitchen, living room and bath. Often they feature a Murphy bed. With appliances designed for micro homes becoming more popular it’s easier than ever to plan for and build a studio apartment.
Rick Jacobson began this project with a large garage, capable of parking a truck and SUV, and storing everything from bikes to snowthrowers. Then he added a 500+ square foot apartment above the garage.
Guests are welcome to the apartment with a private entrance inside a fence. Once inside, the apartment’s open design floods it with daylight from two large skylights and energy-efficient Marvin double hung windows. A gas fireplace below a 42-inch HD TV creates a great entertainment center. It’s all framed with rough-cut black granite, giving the whole apartment a distinctive look. Notice the ¾ inch thick tongue in grove solid oak flooring – the perfect accent to the grey and white interior design.
The kitchen features a gas range with outdoor-vented hood, and a space-saving refrigerator and freezer. The custom kitchen backsplash was built using 3 X 10 inch gray subway glass tile. Black granite countertops can be found in the kitchen and bath, and both featuring under mounted sinks.
The full ¾ bath features a glass-enclosed walk-in shower with 4 x 12 inch ceramic subway tiles arranged in a vertical pattern for a unique look. 6 x 24 inch gray porcelain floor tiles were used in the bath.
A full-sized murphy bed folds out of the wall cabinet, offering a great view of the fireplace and HD TV. On either side of the bed, 3 built-in closets and 2 cabinets provide ample storage space. And a coffee table easily converts to a laptop computer workspace for traveling professionals or FaceBook check-ins.
The result: An addition that has already proved to be a worthy investment, with the ability to host family and friends while appreciating the property’s value.

Microcemento FUTURCRET, Egue y Seta Interiosimo.
バルセロナにある低価格の小さなインダストリアルスタイルのおしゃれなリビングロフト (グレーの壁、グレーの床、コンクリートの床、暖炉なし、テレビなし) の写真
バルセロナにある低価格の小さなインダストリアルスタイルのおしゃれなリビングロフト (グレーの壁、グレーの床、コンクリートの床、暖炉なし、テレビなし) の写真

Living Room in detached garage apartment.
Photographer: Patrick Wong, Atelier Wong
オースティンにある小さなトラディショナルスタイルのおしゃれなリビングロフト (グレーの壁、磁器タイルの床、壁掛け型テレビ、マルチカラーの床) の写真
オースティンにある小さなトラディショナルスタイルのおしゃれなリビングロフト (グレーの壁、磁器タイルの床、壁掛け型テレビ、マルチカラーの床) の写真
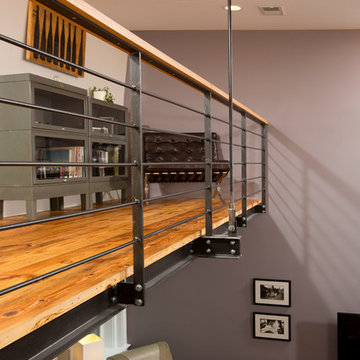
Greg Hadley
ワシントンD.C.にあるお手頃価格の小さなインダストリアルスタイルのおしゃれなリビングロフト (グレーの壁、無垢フローリング、暖炉なし) の写真
ワシントンD.C.にあるお手頃価格の小さなインダストリアルスタイルのおしゃれなリビングロフト (グレーの壁、無垢フローリング、暖炉なし) の写真
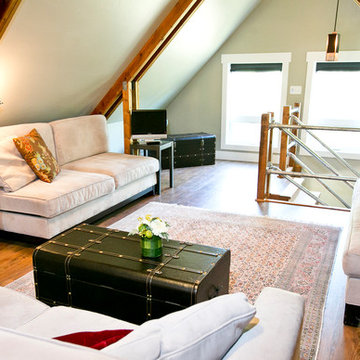
Photo by Bozeman Daily Chronicle - Adrian Sanchez-Gonzales
*Plenty of rooms under the eaves for 2 sectional pieces doubling as twin beds
* One sectional piece doubles as headboard for a (hidden King size bed).
* Storage chests double as coffee tables.
* Laminate floors
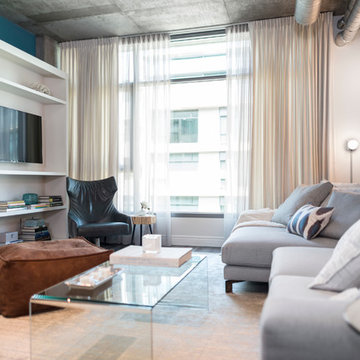
LOFT | Luxury Industrial Loft Makeover Downtown LA | FOUR POINT DESIGN BUILD INC
A gorgeous and glamorous 687 sf Loft Apartment in the Heart of Downtown Los Angeles, CA. Small Spaces...BIG IMPACT is the theme this year: A wide open space and infinite possibilities. The Challenge: Only 3 weeks to design, resource, ship, install, stage and photograph a Downtown LA studio loft for the October 2014 issue of @dwellmagazine and the 2014 @dwellondesign home tour! So #Grateful and #honored to partner with the wonderful folks at #MetLofts and #DwellMagazine for the incredible design project!
Photography by Riley Jamison
#interiordesign #loftliving #StudioLoftLiving #smallspacesBIGideas #loft #DTLA
AS SEEN IN
Dwell Magazine
LA Design Magazine

Les propriétaires de cette maison voulaient transformer une dépendance en appartement destiné à la location saisonnière.
Le cachet de cet endroit m'a tout de suite charmé !
J'ai donc travaillé l'espace en 2 parties
- Espace de vie et coin cuisine
- Espace couchage et salle de bain
La décoration sera classique chic comme le souhaitent les propriétaires.
La pièce de Vie:
Pour donner de la profondeur, un mur gris anthracite a été peint sur le mur du fond de la pièce, mettant ainsi en valeur la hauteur sous plafond, et le jolie charpente que nous avons souhaité conserver au maximum.
Deux velux ont été installés, et un parquet chêne vieilli installé. Cela apporte de la luminosité à la pièce et le charme souhaité.
L'aménagement est simple et fonctionnel, l'appartement étant destiné à la location saisonnière.
La Cuisine
Ce fût un challenge ici d'intégrer tout le nécessaire dans ce petit espace et avec la contrainte des rampants. L'appartement n'étant pas destiné à une habitation annuelle, nous avons fait le choix d'intégrer l'évier sous le rampant. permettant ainsi de créer l'espace cuisson coté mur pierres et de créer un coin bar.
Le plan de travail de celui ci à été découpé sur mesure, afin d'épouser la forme de la poutre, et créer ainsi encore un peu plus d'authenticité à l'endroit.
Le choix de la couleur de la cuisine IKEA Boparp a été fait pour mettre en valeur le mur de pierre et les poutres de la charpente.
La Chambre à coucher et sa mini salle de bain
utilisation vieilles persiennes en portes de séparation utilisation vieilles persiennes en portes de séparation
utilisation vieilles persiennes en portes de séparation
Pour pouvoir mettre cet endroit en location, il fallait absolument trouver le moyen de créer une salle de bain. J'ai donc émis l'idée de l'intégrer à la chambre dans un esprit semi ouvert, en utilisant des vieilles persiennes appartenant aux propriétaires. Celles ci ont donc été installées comme porte de la salle d'eau.
Celle ci a été optimisé (après validation du maitre d'oeuvre sur la faisabilité du projet) avec une petite baignoire sous les rampants, un coin wc, et un petit coin lavabo. Pour de la location ponctuelle de 1 ou 2 jours, cela est parfait.
Quand au coin chambre, il a été rénové dans des couleurs plus actuelles, un bleu nuit au fond, et le reste des murs en blancs, les poutres, elles, ont retrouvées leur couleur bois
Aménagement fonctionnel de la chambreAménagement fonctionnel de la chambre
Aménagement fonctionnel de la chambre
L'aménagement est encore réfléchi pour le côté fonctionnel et ponctuel , avec quelques détails déco qui font la différence ;)
Comme par exemple le cadre XXL posé à même le sol, ou les petites poignées cuir des commodes
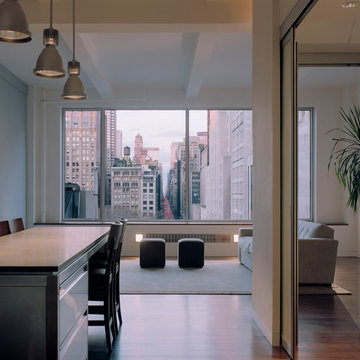
This one bedroom apartment is located in a converted loft building in the Flatiron District of Manhattan overlooking Madison Square, the start of Madison Avenue and the Empire State Building. The project involved a gut renovation interior fit-out including the replacement of the windows.
In order to maximize natural light and open up views from the apartment, the layout is divided into three "layers" from enclosed to semi-open to open. The bedroom is set back as far as possible within the central layer so that the living room can occupy the entire width of the window wall. The bedroom was designed to be a flexible space that can be completely open to the living room and kitchen during the day, creating one large space, but enclosed at night. This is achieved with sliding and folding glass doors on two sides of the bedroom that can be partially or completely opened as required.
The open plan kitchen is focused on a long island that acts as a food preparation area, workspace and can be extended to create a dining table projecting into the living room. The bathroom acts as a counterpoint to the light, open plan design of the rest of the apartment, with a sense of luxury provided by the finishes, the generous shower and bath and three separate lighting systems that can be used together or individually to define the mood of the space.
The materials throughout the apartment are a simple palette of glass, metal, stone and wood.
www.archphoto.com
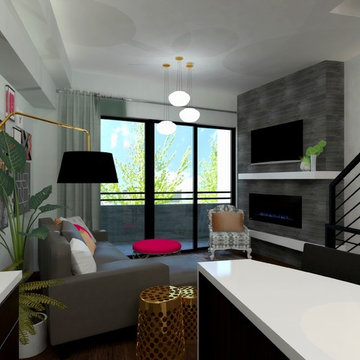
TVL Creative Ltd.
デンバーにあるお手頃価格の小さなモダンスタイルのおしゃれなリビングロフト (グレーの壁、濃色無垢フローリング、標準型暖炉、石材の暖炉まわり、壁掛け型テレビ) の写真
デンバーにあるお手頃価格の小さなモダンスタイルのおしゃれなリビングロフト (グレーの壁、濃色無垢フローリング、標準型暖炉、石材の暖炉まわり、壁掛け型テレビ) の写真
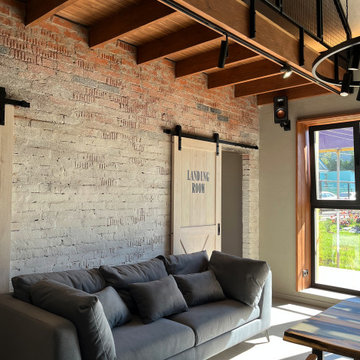
гостиная в доме совмещенная со столовой и кухней
エカテリンブルクにあるお手頃価格の小さなインダストリアルスタイルのおしゃれなリビングロフト (ミュージックルーム、グレーの壁、磁器タイルの床、グレーの床、折り上げ天井、レンガ壁、アクセントウォール) の写真
エカテリンブルクにあるお手頃価格の小さなインダストリアルスタイルのおしゃれなリビングロフト (ミュージックルーム、グレーの壁、磁器タイルの床、グレーの床、折り上げ天井、レンガ壁、アクセントウォール) の写真
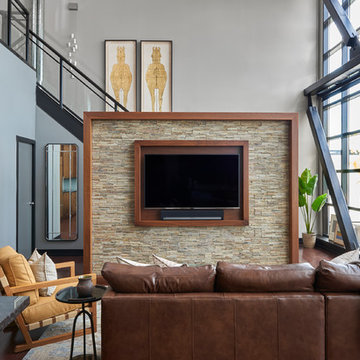
Stephani Buchman Photography
トロントにある高級な小さなモダンスタイルのおしゃれなリビングロフト (濃色無垢フローリング、茶色い床、グレーの壁、タイルの暖炉まわり、壁掛け型テレビ) の写真
トロントにある高級な小さなモダンスタイルのおしゃれなリビングロフト (濃色無垢フローリング、茶色い床、グレーの壁、タイルの暖炉まわり、壁掛け型テレビ) の写真
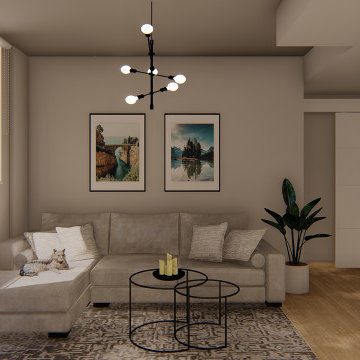
Reforma integral de una vivienda residencial de unos 49m2 en Vilanova y la Geltrú, compuesta por una estancia abierta tipo loft que alberga el salón/comedor/cocina, una habitación destinada a dormitorio, un cuarto de baño completo y zona de recibidor.
Tonos neutros, materiales de calidad, mobiliario de líneas moderas y maximización del espacio de almacenamiento han sido las claves para el diseño de esta vivienda.
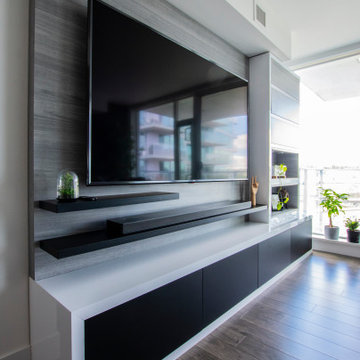
Modern Contemporary Living Room
カルガリーにあるお手頃価格の小さなコンテンポラリースタイルのおしゃれなリビングロフト (グレーの壁、濃色無垢フローリング、埋込式メディアウォール、茶色い床、壁紙) の写真
カルガリーにあるお手頃価格の小さなコンテンポラリースタイルのおしゃれなリビングロフト (グレーの壁、濃色無垢フローリング、埋込式メディアウォール、茶色い床、壁紙) の写真
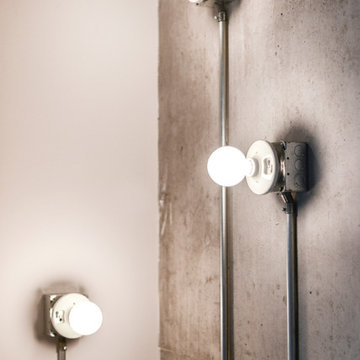
LOFT | Luxury Industrial Loft Makeover Downtown LA | FOUR POINT DESIGN BUILD INC
A gorgeous and glamorous 687 sf Loft Apartment in the Heart of Downtown Los Angeles, CA. Small Spaces...BIG IMPACT is the theme this year: A wide open space and infinite possibilities. The Challenge: Only 3 weeks to design, resource, ship, install, stage and photograph a Downtown LA studio loft for the October 2014 issue of @dwellmagazine and the 2014 @dwellondesign home tour! So #Grateful and #honored to partner with the wonderful folks at #MetLofts and #DwellMagazine for the incredible design project!
Photography by Riley Jamison
#interiordesign #loftliving #StudioLoftLiving #smallspacesBIGideas #loft #DTLA
AS SEEN IN
Dwell Magazine
LA Design Magazine
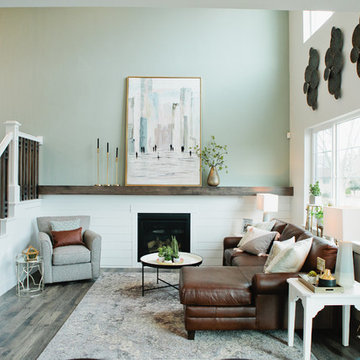
The Printer's Daughter Photography by Jenn Culley
ソルトレイクシティにあるお手頃価格の小さなトラディショナルスタイルのおしゃれなロフトリビング (グレーの壁、ラミネートの床、標準型暖炉、壁掛け型テレビ、グレーの床) の写真
ソルトレイクシティにあるお手頃価格の小さなトラディショナルスタイルのおしゃれなロフトリビング (グレーの壁、ラミネートの床、標準型暖炉、壁掛け型テレビ、グレーの床) の写真
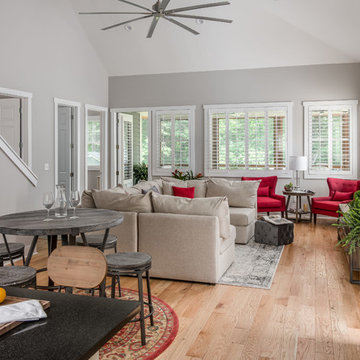
Photography: Garett + Carrie Buell of Studiobuell/ studiobuell.com
ナッシュビルにある小さなトラディショナルスタイルのおしゃれなリビングロフト (グレーの壁、淡色無垢フローリング、壁掛け型テレビ) の写真
ナッシュビルにある小さなトラディショナルスタイルのおしゃれなリビングロフト (グレーの壁、淡色無垢フローリング、壁掛け型テレビ) の写真
小さなロフトリビング (グレーの壁) の写真
1




