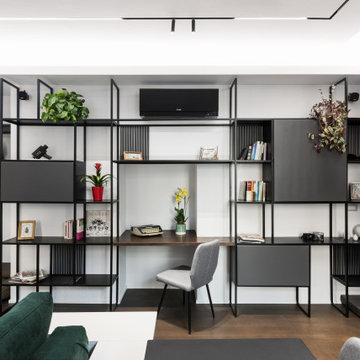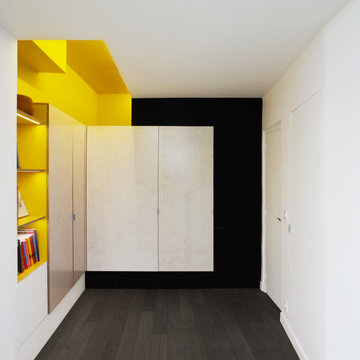絞り込み:
資材コスト
並び替え:今日の人気順
写真 1〜20 枚目(全 43 枚)
1/4

Projet de Tiny House sur les toits de Paris, avec 17m² pour 4 !
パリにある高級な小さなアジアンスタイルのおしゃれなリビングロフト (ライブラリー、コンクリートの床、白い床、板張り天井、板張り壁) の写真
パリにある高級な小さなアジアンスタイルのおしゃれなリビングロフト (ライブラリー、コンクリートの床、白い床、板張り天井、板張り壁) の写真

ポートランドにあるお手頃価格の小さなラスティックスタイルのおしゃれなロフトリビング (ライブラリー、コンクリートの床、薪ストーブ、壁掛け型テレビ、グレーの床、板張り天井、板張り壁) の写真
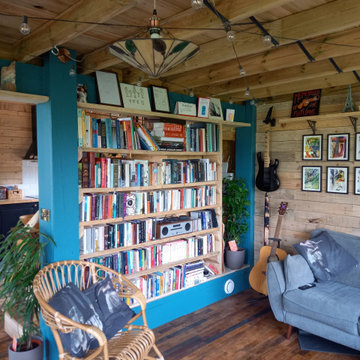
他の地域にある低価格の小さなラスティックスタイルのおしゃれなLDK (ライブラリー、茶色い壁、無垢フローリング、内蔵型テレビ、茶色い床、表し梁、板張り壁) の写真

Living room refurbishment and timber window seat as part of the larger refurbishment and extension project.
ロンドンにある高級な小さなコンテンポラリースタイルのおしゃれなLDK (ライブラリー、白い壁、淡色無垢フローリング、薪ストーブ、塗装板張りの暖炉まわり、壁掛け型テレビ、グレーの床、折り上げ天井、板張り壁、グレーと黒) の写真
ロンドンにある高級な小さなコンテンポラリースタイルのおしゃれなLDK (ライブラリー、白い壁、淡色無垢フローリング、薪ストーブ、塗装板張りの暖炉まわり、壁掛け型テレビ、グレーの床、折り上げ天井、板張り壁、グレーと黒) の写真

Angolo lettura scavato nella parete, interamente rivestito in legno di rovere, con base in laccato attrezzata con cassettoni. Libreria in tubolare metallico verniciato nero fissata a parete che completa la nicchia.
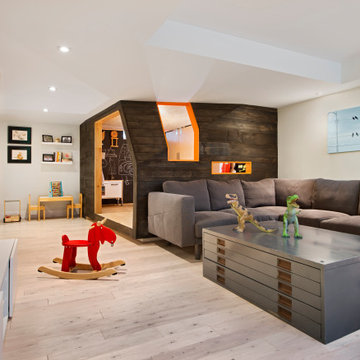
2 years after building their house, a young family needed some more space for needs of their growing children. The decision was made to renovate their unfinished basement to create a new space for both children and adults.
PLAYPOD
The most compelling feature upon entering the basement is the Playpod. The 100 sq.ft structure is both playful and practical. It functions as a hideaway for the family’s young children who use their imagination to transform the space into everything from an ice cream truck to a space ship. Storage is provided for toys and books, brining order to the chaos of everyday playing. The interior is lined with plywood to provide a warm but robust finish. In contrast, the exterior is clad with reclaimed pine floor boards left over from the original house. The black stained pine helps the Playpod stand out while simultaneously enabling the character of the aged wood to be revealed. The orange apertures create ‘moments’ for the children to peer out to the world while also enabling parents to keep an eye on the fun. The Playpod’s unique form and compact size is scaled for small children but is designed to stimulate big imagination. And putting the FUN in FUNctional.
PLANNING
The layout of the basement is organized to separate private and public areas from each other. The office/guest room is tucked away from the media room to offer a tranquil environment for visitors. The new four piece bathroom serves the entire basement but can be annexed off by a set of pocket doors to provide a private ensuite for guests.
The media room is open and bright making it inviting for the family to enjoy time together. Sitting adjacent to the Playpod, the media room provides a sophisticated place to entertain guests while the children can enjoy their own space close by. The laundry room and small home gym are situated in behind the stairs. They work symbiotically allowing the homeowners to put in a quick workout while waiting for the clothes to dry. After the workout gym towels can quickly be exchanged for fluffy new ones thanks to the ample storage solutions customized for the homeowners.
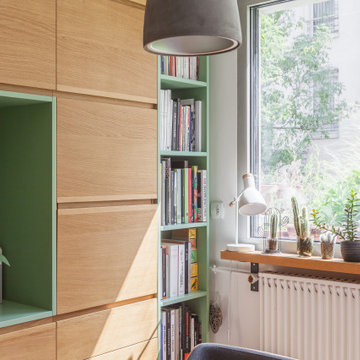
Détail de l'appuis de la fenêtre avec une tablette en bois, les étagères pour les livres et les plantes et les rangements fermés.
パリにある高級な小さな北欧スタイルのおしゃれなファミリールーム (ライブラリー、白い壁、板張り壁) の写真
パリにある高級な小さな北欧スタイルのおしゃれなファミリールーム (ライブラリー、白い壁、板張り壁) の写真
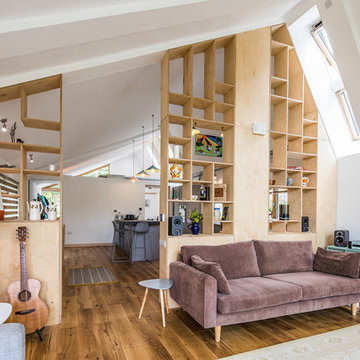
Open plan living with plywood floor-to-ceiling feature storage wall. Rooflights provide great light into the space
他の地域にある低価格の小さなコンテンポラリースタイルのおしゃれなLDK (白い壁、無垢フローリング、据え置き型テレビ、茶色い床、ライブラリー、三角天井、板張り壁) の写真
他の地域にある低価格の小さなコンテンポラリースタイルのおしゃれなLDK (白い壁、無垢フローリング、据え置き型テレビ、茶色い床、ライブラリー、三角天井、板張り壁) の写真
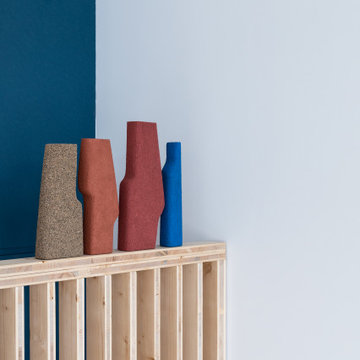
Situé dans une pinède sur fond bleu, cet appartement plonge ses propriétaires en vacances dès leur arrivée. Les espaces s’articulent autour de jeux de niveaux et de transparence. Les matériaux s'inspirent de la méditerranée et son artisanat. Désormais, cet appartement de 56 m² peut accueillir 7 voyageurs confortablement pour un séjour hors du temps.
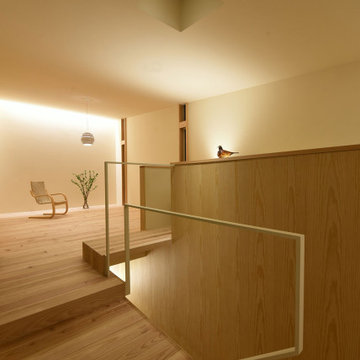
CSH #74 M House
階段、ワークスペース、リビング。
印象的なフォルムと照明デザインで構成されています。
他の地域にある小さなモダンスタイルのおしゃれなLDK (ライブラリー、白い壁、淡色無垢フローリング、内蔵型テレビ、クロスの天井、板張り壁) の写真
他の地域にある小さなモダンスタイルのおしゃれなLDK (ライブラリー、白い壁、淡色無垢フローリング、内蔵型テレビ、クロスの天井、板張り壁) の写真

ポートランドにある小さなモダンスタイルのおしゃれなロフトリビング (コンクリートの床、ライブラリー、茶色い壁、薪ストーブ、コンクリートの暖炉まわり、壁掛け型テレビ、グレーの床、三角天井、板張り壁) の写真
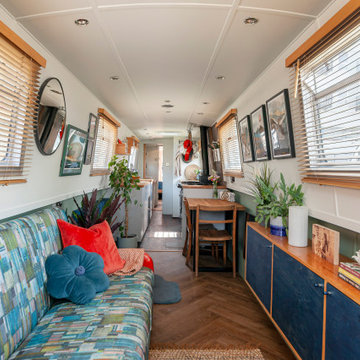
お手頃価格の小さなエクレクティックスタイルのおしゃれな独立型リビング (ライブラリー、緑の壁、無垢フローリング、薪ストーブ、タイルの暖炉まわり、テレビなし、茶色い床、板張り天井、板張り壁) の写真
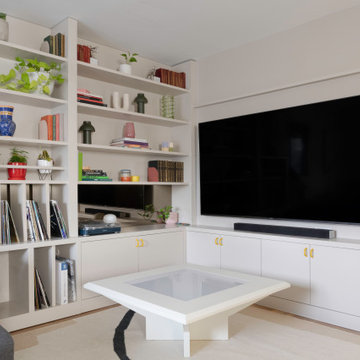
Custom L shaped cabinetry with creative shelving and storage solution, framed in to create an entertainment unit. Beige wall shelving runs floor to ceiling with bright yellow handles accessorizing the unit.
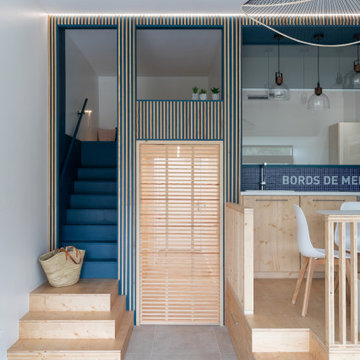
Situé dans une pinède sur fond bleu, cet appartement plonge ses propriétaires en vacances dès leur arrivée. Les espaces s’articulent autour de jeux de niveaux et de transparence. Les matériaux s'inspirent de la méditerranée et son artisanat. Désormais, cet appartement de 56 m² peut accueillir 7 voyageurs confortablement pour un séjour hors du temps.
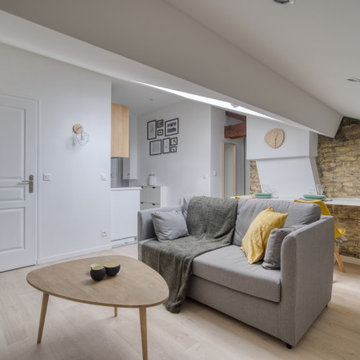
Cet appartement est le résultat d'un plateau traversant, divisé en deux pour y implanter 2 studios de 20m2 chacun.
L'espace étant très restreint, il a fallut cloisonner de manière astucieuse chaque pièce. La cuisine vient alors s'intégrer tout en longueur dans le couloir et s'adosser à la pièce d'eau.
Nous avons disposé le salon sous pentes, là ou il y a le plus de luminosité. Pour palier à la hauteur sous plafond limitée, nous y avons intégré de nombreux placards de rangements.
D'un côté et de l'autre de ce salon, nous avons conservé les deux foyers de cheminée que nous avons décidé de révéler et valoriser.
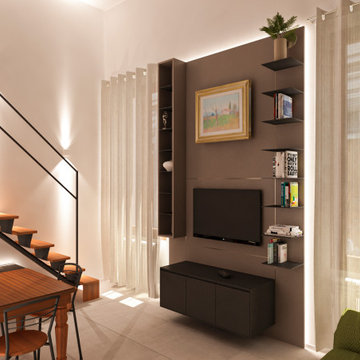
soluzione alternativa al classico mobile tv. Una boiserie co libreria e mobile sospeso
フィレンツェにある高級な小さなモダンスタイルのおしゃれなLDK (ライブラリー、白い壁、磁器タイルの床、壁掛け型テレビ、グレーの床、板張り壁) の写真
フィレンツェにある高級な小さなモダンスタイルのおしゃれなLDK (ライブラリー、白い壁、磁器タイルの床、壁掛け型テレビ、グレーの床、板張り壁) の写真
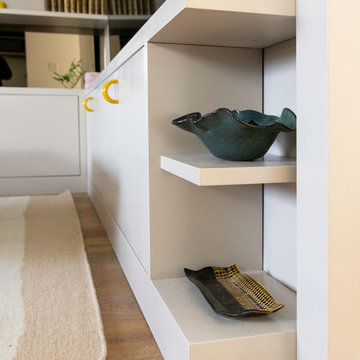
Custom L shaped cabinetry with creative shelving and storage solution, framed in to create an entertainment unit. Beige wall shelving runs floor to ceiling with bright yellow handles accessorizing the unit.
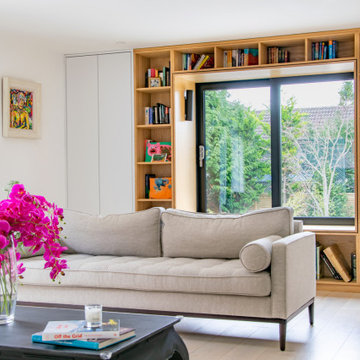
Living room refurbishment and timber window seat as part of the larger refurbishment and extension project.
ロンドンにある高級な小さなコンテンポラリースタイルのおしゃれなLDK (ライブラリー、白い壁、淡色無垢フローリング、薪ストーブ、塗装板張りの暖炉まわり、壁掛け型テレビ、グレーの床、折り上げ天井、板張り壁、グレーと黒) の写真
ロンドンにある高級な小さなコンテンポラリースタイルのおしゃれなLDK (ライブラリー、白い壁、淡色無垢フローリング、薪ストーブ、塗装板張りの暖炉まわり、壁掛け型テレビ、グレーの床、折り上げ天井、板張り壁、グレーと黒) の写真
小さなリビング・居間 (ライブラリー、板張り壁) の写真
1




