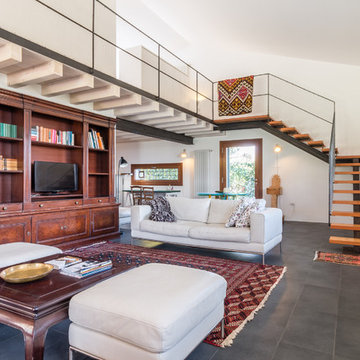絞り込み:
資材コスト
並び替え:今日の人気順
写真 1〜20 枚目(全 64 枚)
1/3

Veranda with sofa / daybed and antique accessories.
For inquiries please contact us at sales@therajcompany.com
ムンバイにある巨大なアジアンスタイルのおしゃれなリビング (黄色い壁、暖炉なし、テレビなし、ペルシャ絨毯) の写真
ムンバイにある巨大なアジアンスタイルのおしゃれなリビング (黄色い壁、暖炉なし、テレビなし、ペルシャ絨毯) の写真

This 6,000sf luxurious custom new construction 5-bedroom, 4-bath home combines elements of open-concept design with traditional, formal spaces, as well. Tall windows, large openings to the back yard, and clear views from room to room are abundant throughout. The 2-story entry boasts a gently curving stair, and a full view through openings to the glass-clad family room. The back stair is continuous from the basement to the finished 3rd floor / attic recreation room.
The interior is finished with the finest materials and detailing, with crown molding, coffered, tray and barrel vault ceilings, chair rail, arched openings, rounded corners, built-in niches and coves, wide halls, and 12' first floor ceilings with 10' second floor ceilings.
It sits at the end of a cul-de-sac in a wooded neighborhood, surrounded by old growth trees. The homeowners, who hail from Texas, believe that bigger is better, and this house was built to match their dreams. The brick - with stone and cast concrete accent elements - runs the full 3-stories of the home, on all sides. A paver driveway and covered patio are included, along with paver retaining wall carved into the hill, creating a secluded back yard play space for their young children.
Project photography by Kmieick Imagery.

Photo by Ellen McDermott
ニューヨークにある高級な中くらいなカントリー風のおしゃれなLDK (ライブラリー、ベージュの壁、濃色無垢フローリング、壁掛け型テレビ、ペルシャ絨毯) の写真
ニューヨークにある高級な中くらいなカントリー風のおしゃれなLDK (ライブラリー、ベージュの壁、濃色無垢フローリング、壁掛け型テレビ、ペルシャ絨毯) の写真

Casey Dunn
オースティンにあるラグジュアリーな広いモダンスタイルのおしゃれなLDK (白い壁、無垢フローリング、石材の暖炉まわり、壁掛け型テレビ、ペルシャ絨毯) の写真
オースティンにあるラグジュアリーな広いモダンスタイルのおしゃれなLDK (白い壁、無垢フローリング、石材の暖炉まわり、壁掛け型テレビ、ペルシャ絨毯) の写真

Photography by Scott Benedict
オースティンにある高級な中くらいなコンテンポラリースタイルのおしゃれなリビング (濃色無垢フローリング、石材の暖炉まわり、白い壁、標準型暖炉、壁掛け型テレビ、ペルシャ絨毯) の写真
オースティンにある高級な中くらいなコンテンポラリースタイルのおしゃれなリビング (濃色無垢フローリング、石材の暖炉まわり、白い壁、標準型暖炉、壁掛け型テレビ、ペルシャ絨毯) の写真
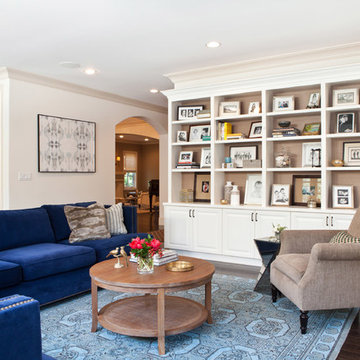
Erika Bierman Photography
ロサンゼルスにあるトランジショナルスタイルのおしゃれなオープンリビング (ベージュの壁、濃色無垢フローリング、ペルシャ絨毯) の写真
ロサンゼルスにあるトランジショナルスタイルのおしゃれなオープンリビング (ベージュの壁、濃色無垢フローリング、ペルシャ絨毯) の写真
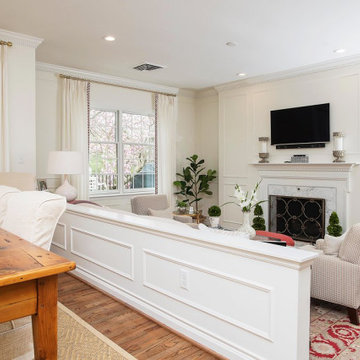
Transitional dining room and adjacent living room with medium wood dining table and chair legs, beige carpet under table; step down into living area with Persian rug and beige furniture (Cropped)

This luxurious interior tells a story of more than a modern condo building in the heart of Philadelphia. It unfolds to reveal layers of history through Persian rugs, a mix of furniture styles, and has unified it all with an unexpected color story.
The palette for this riverfront condo is grounded in natural wood textures and green plants that allow for a playful tension that feels both fresh and eclectic in a metropolitan setting.
The high-rise unit boasts a long terrace with a western exposure that we outfitted with custom Lexington outdoor furniture distinct in its finishes and balance between fun and sophistication.

Photographer: Terri Glanger
ダラスにあるコンテンポラリースタイルのおしゃれなLDK (黄色い壁、無垢フローリング、テレビなし、オレンジの床、標準型暖炉、コンクリートの暖炉まわり、ペルシャ絨毯) の写真
ダラスにあるコンテンポラリースタイルのおしゃれなLDK (黄色い壁、無垢フローリング、テレビなし、オレンジの床、標準型暖炉、コンクリートの暖炉まわり、ペルシャ絨毯) の写真
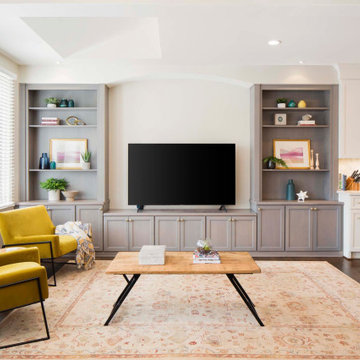
We created a great room on the first floor of this rowhouse by removing two brick walls that separated the galley kitchen and dining room. Now, the kitchen, dining, and living room flow together for more comfortable living and entertaining. The living room has built-in shelving around the television and drawer storage underneath.

To dwell and establish connections with a place is a basic human necessity often combined, amongst other things, with light and is performed in association with the elements that generate it, be they natural or artificial. And in the renovation of this purpose-built first floor flat in a quiet residential street in Kennington, the use of light in its varied forms is adopted to modulate the space and create a brand new dwelling, adapted to modern living standards.
From the intentionally darkened entrance lobby at the lower ground floor – as seen in Mackintosh’s Hill House – one is led to a brighter upper level where the insertion of wide pivot doors creates a flexible open plan centred around an unfinished plaster box-like pod. Kitchen and living room are connected and use a stair balustrade that doubles as a bench seat; this allows the landing to become an extension of the kitchen/dining area - rather than being merely circulation space – with a new external view towards the landscaped terrace at the rear.
The attic space is converted: a modernist black box, clad in natural slate tiles and with a wide sliding window, is inserted in the rear roof slope to accommodate a bedroom and a bathroom.
A new relationship can eventually be established with all new and existing exterior openings, now visible from the former landing space: traditional timber sash windows are re-introduced to replace unsightly UPVC frames, and skylights are put in to direct one’s view outwards and upwards.
photo: Gianluca Maver

The carpet was removed and replaced with new engineered wood floors, with walnut from the owner's childhood home in Ohio. New windows and doors.
Interior Designer: Deborah Campbell
Photographer: Jim Bartsch

シアトルにある広いトランジショナルスタイルのおしゃれなオープンリビング (青い壁、塗装フローリング、暖炉なし、テレビなし、黒い床、ペルシャ絨毯、白い天井) の写真
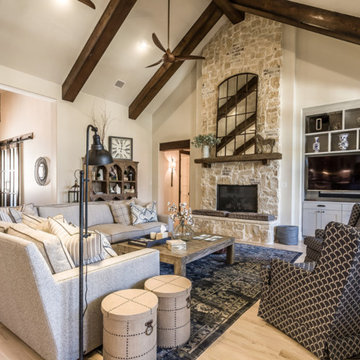
ダラスにある広いモダンスタイルのおしゃれなオープンリビング (白い壁、淡色無垢フローリング、標準型暖炉、石材の暖炉まわり、壁掛け型テレビ、茶色い床、表し梁、ペルシャ絨毯、白い天井) の写真
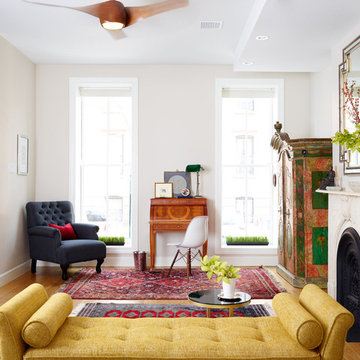
John Dolan
ニューヨークにある中くらいなトラディショナルスタイルのおしゃれなリビング (白い壁、淡色無垢フローリング、標準型暖炉、金属の暖炉まわり、ペルシャ絨毯) の写真
ニューヨークにある中くらいなトラディショナルスタイルのおしゃれなリビング (白い壁、淡色無垢フローリング、標準型暖炉、金属の暖炉まわり、ペルシャ絨毯) の写真
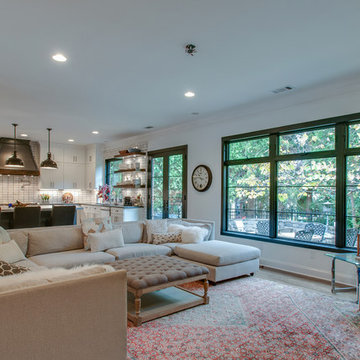
Close up.
ナッシュビルにある高級な広いシャビーシック調のおしゃれなオープンリビング (白い壁、無垢フローリング、壁掛け型テレビ、茶色い床、標準型暖炉、タイルの暖炉まわり、ペルシャ絨毯、白い天井) の写真
ナッシュビルにある高級な広いシャビーシック調のおしゃれなオープンリビング (白い壁、無垢フローリング、壁掛け型テレビ、茶色い床、標準型暖炉、タイルの暖炉まわり、ペルシャ絨毯、白い天井) の写真
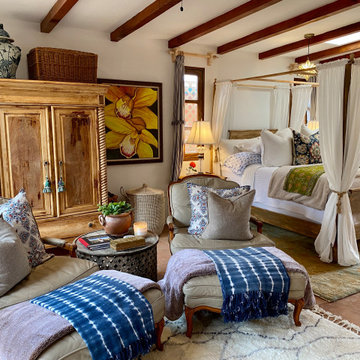
This casita was completely renovated from floor to ceiling in preparation of Airbnb short term romantic getaways. The color palette of teal green, blue and white was brought to life with curated antiques that were stripped of their dark stain colors, collected fine linens, fine plaster wall finishes, authentic Turkish rugs, antique and custom light fixtures, original oil paintings and moorish chevron tile and Moroccan pattern choices.

david marlowe
アルバカーキにあるラグジュアリーな巨大なサンタフェスタイルのおしゃれなリビング (ベージュの壁、無垢フローリング、標準型暖炉、石材の暖炉まわり、テレビなし、マルチカラーの床、表し梁、ペルシャ絨毯) の写真
アルバカーキにあるラグジュアリーな巨大なサンタフェスタイルのおしゃれなリビング (ベージュの壁、無垢フローリング、標準型暖炉、石材の暖炉まわり、テレビなし、マルチカラーの床、表し梁、ペルシャ絨毯) の写真
リビングダイニング (ペルシャ絨毯) の写真
1





