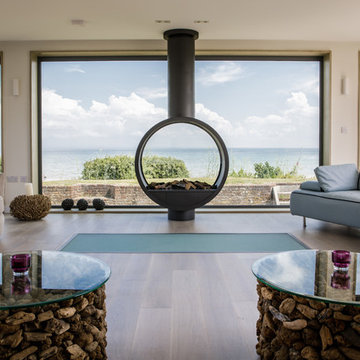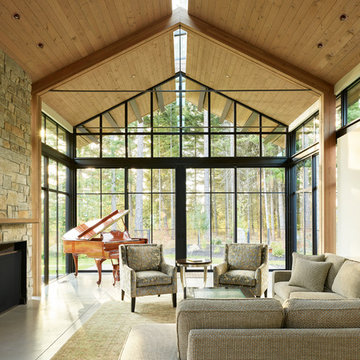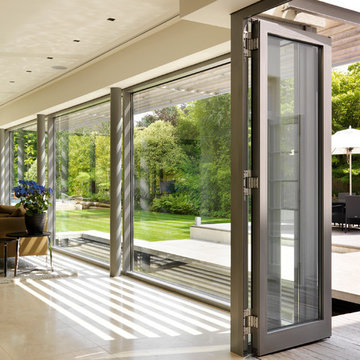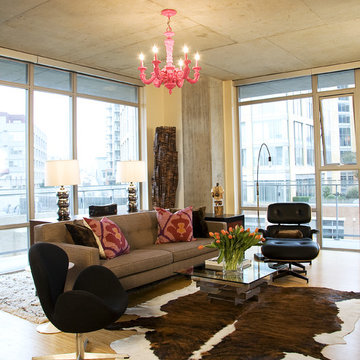絞り込み:
資材コスト
並び替え:今日の人気順
写真 1〜20 枚目(全 77 枚)
1/5
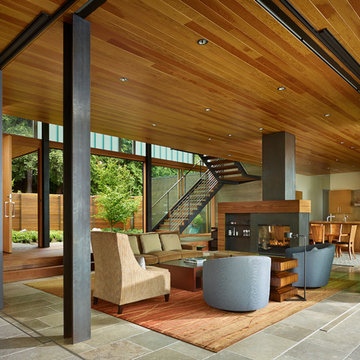
Contractor: Prestige Residential Construction
Architects: DeForest Architects;
Interior Design: NB Design Group;
Photo: Benjamin Benschneider
シアトルにあるコンテンポラリースタイルのおしゃれなLDK (ベージュの壁、両方向型暖炉、ガラス張り) の写真
シアトルにあるコンテンポラリースタイルのおしゃれなLDK (ベージュの壁、両方向型暖炉、ガラス張り) の写真
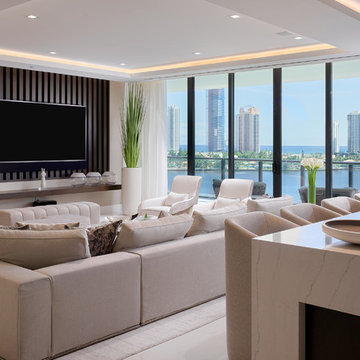
Barry Grossman Photography
マイアミにあるコンテンポラリースタイルのおしゃれなリビング (ベージュの壁、壁掛け型テレビ、白い床、ガラス張り) の写真
マイアミにあるコンテンポラリースタイルのおしゃれなリビング (ベージュの壁、壁掛け型テレビ、白い床、ガラス張り) の写真
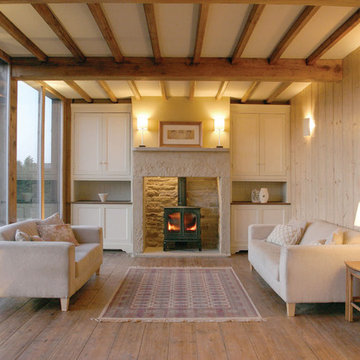
他の地域にある北欧スタイルのおしゃれな応接間 (ベージュの壁、淡色無垢フローリング、薪ストーブ、ガラス張り) の写真
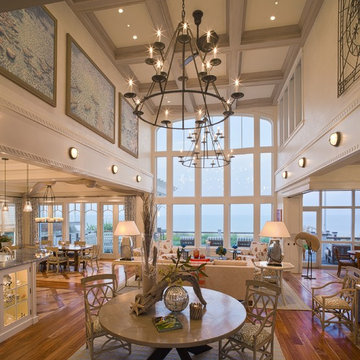
Photo by: John Jenkins, Image Source Inc
フィラデルフィアにある巨大なビーチスタイルのおしゃれなLDK (ベージュの壁、無垢フローリング、茶色い床、ガラス張り) の写真
フィラデルフィアにある巨大なビーチスタイルのおしゃれなLDK (ベージュの壁、無垢フローリング、茶色い床、ガラス張り) の写真
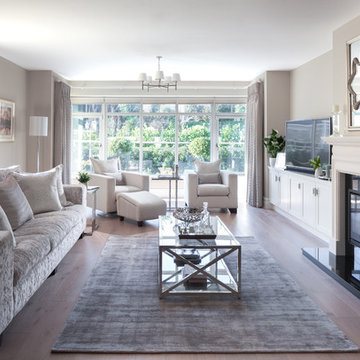
ダブリンにある広いトランジショナルスタイルのおしゃれなリビング (ベージュの壁、無垢フローリング、標準型暖炉、埋込式メディアウォール、茶色い床、石材の暖炉まわり、ガラス張り) の写真
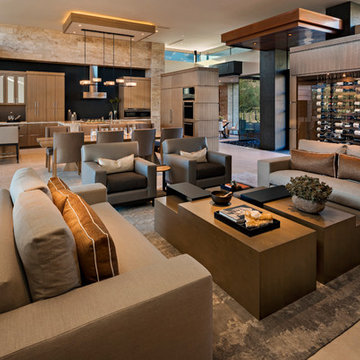
©Thompsonphotographic.com 2017
フェニックスにあるコンテンポラリースタイルのおしゃれなリビング (ベージュの壁、ベージュの床、ガラス張り、グレーとブラウン) の写真
フェニックスにあるコンテンポラリースタイルのおしゃれなリビング (ベージュの壁、ベージュの床、ガラス張り、グレーとブラウン) の写真
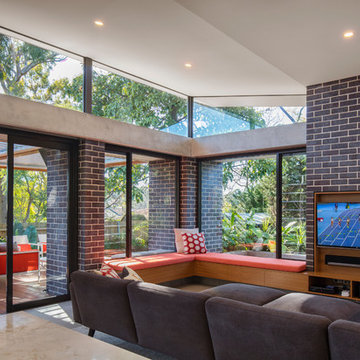
Rear modern extension with living room, kitchen and dining. Connected to outdoor living area. Inbuilt TV joinery made of timber veneer.
A revitalised 1920s Californian Bungalow in a heritage conservation area in Artarmon (Willoughby Council), on the north shore of Sydney.
It’s a bold contemporary design, within a heritage conservation area and conservative suburban context.
Photograppher: Tania Niwa
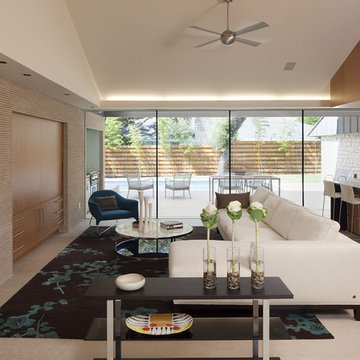
Paul Bardagjy Photography
オースティンにあるモダンスタイルのおしゃれなLDK (ベージュの壁、アクセントウォール、ガラス張り) の写真
オースティンにあるモダンスタイルのおしゃれなLDK (ベージュの壁、アクセントウォール、ガラス張り) の写真
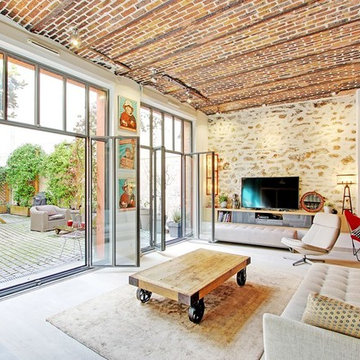
パリにあるラグジュアリーな広い地中海スタイルのおしゃれなLDK (淡色無垢フローリング、ベージュの壁、据え置き型テレビ、ベージュの床、ガラス張り) の写真
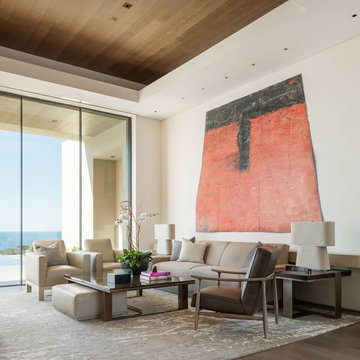
A sculptural statement in its own right, this concrete-and-glass “Gallery House” was designed to showcase the owners’ art collection as well as the natural landscape. The architecture is truly one with its site: To the east, a sheltering wall echoes the curve of a crowded cul-de-sac, while to the west, the design follows the sweeping contours of the cliff—ensuring privacy while maximizing views. The architectural details demanded flawless construction: Windows and doors stretch floor-to-ceiling, and minimalist reveals define the walls, which “float” between perfect shadow lines in the long T-shape foyer. Ideal for entertaining, the layout fosters seamless indoor-outdoor living. Amenities include four pocketing glass walls, a lanai with heated floor, and a partially cantilevered multi-level terrace. The front courtyard sequesters a frameless glass entry. From here, sight lines stretch through the house to an infinity pool that hovers between sky and sea.
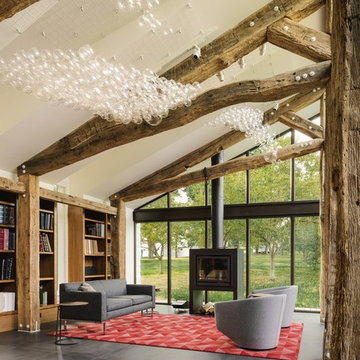
PC: Joe Fletcher for Dwell
サンフランシスコにあるコンテンポラリースタイルのおしゃれなLDK (ベージュの壁、薪ストーブ、グレーの床、ガラス張り) の写真
サンフランシスコにあるコンテンポラリースタイルのおしゃれなLDK (ベージュの壁、薪ストーブ、グレーの床、ガラス張り) の写真
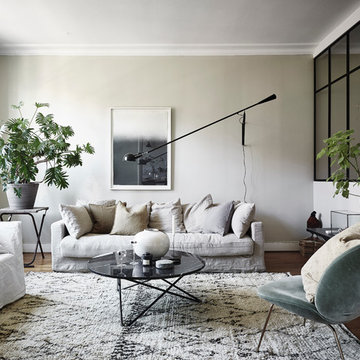
ヨーテボリにある高級な中くらいな北欧スタイルのおしゃれな独立型リビング (ベージュの壁、濃色無垢フローリング、テレビなし、グレーとクリーム色、ガラス張り) の写真
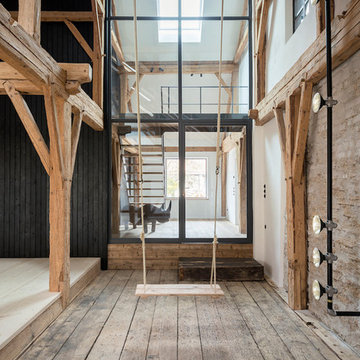
Die alte Konstruktion der Scheune steht im spannungsvollen Kontrast zu der modernen Glasfassade als Übergang in die Wohnbereiche - so wird klar erkennbar, was Teil der alten Struktur des Hofs ist und was bei dem Umbau neu geschaffen wurde.
Foto: Sorin Morar
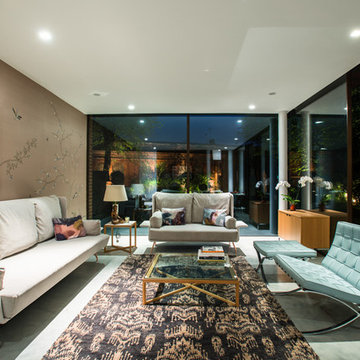
NW3 Interiors mini showroom with Knoll AA sofas, Barcelona chair & footstool, Bertoia chair, Florence Knoll credenzas, Krusin coffee table, Risom lounge chair, The Rug Company IKAT rug.

Photo: Durston Saylor
アトランタにあるラグジュアリーな巨大なラスティックスタイルのおしゃれなLDK (ライブラリー、ベージュの壁、濃色無垢フローリング、標準型暖炉、石材の暖炉まわり、内蔵型テレビ、ガラス張り) の写真
アトランタにあるラグジュアリーな巨大なラスティックスタイルのおしゃれなLDK (ライブラリー、ベージュの壁、濃色無垢フローリング、標準型暖炉、石材の暖炉まわり、内蔵型テレビ、ガラス張り) の写真
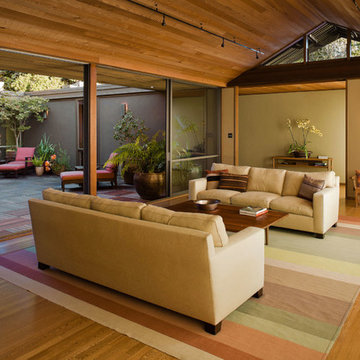
Indoor-outdoor courtyard, living room in mid-century-modern home. Living room with expansive views of the San Francisco Bay, with wood ceilings and floor to ceiling sliding doors. Courtyard with round dining table and wicker patio chairs, orange lounge chair and wood side table. Large potted plants on teak deck tiles in the Berkeley hills, California.
リビング・居間 (吹き抜け、ガラス張り、ベージュの壁、紫の壁) の写真
1




