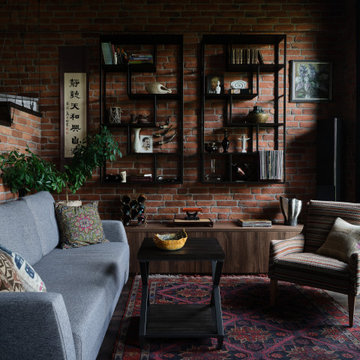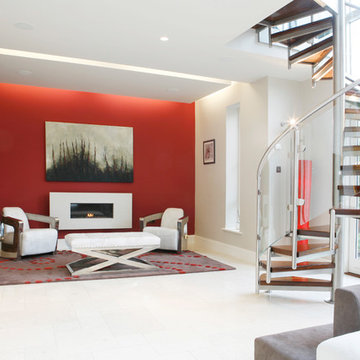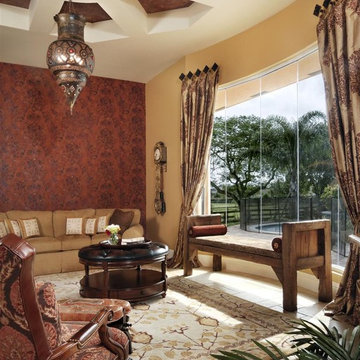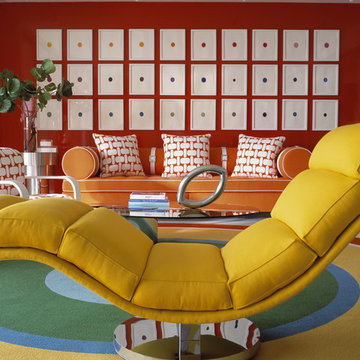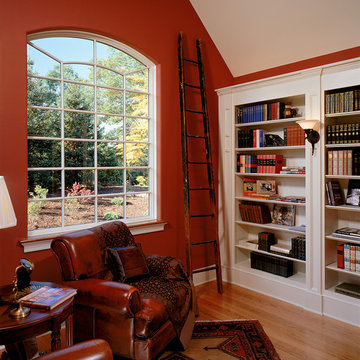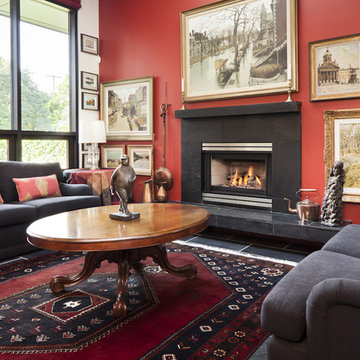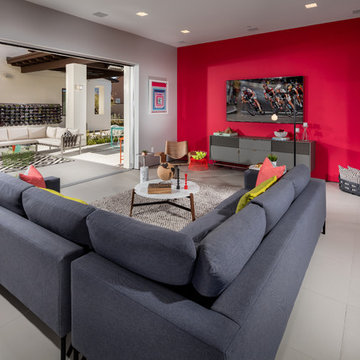絞り込み:
資材コスト
並び替え:今日の人気順
写真 1〜20 枚目(全 32 枚)
1/3
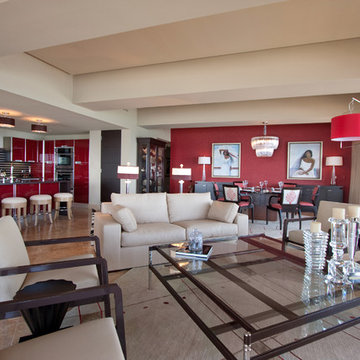
Please visit my website directly by copying and pasting this link directly into your browser: http://www.berensinteriors.com/ to learn more about this project and how we may work together!
This great room, with it's ocean views, is the perfect place to entertain and unwind. The warm red, dark brown and cream color palette is warm and relaxing - perfect for a vacation retreat. Dale Hanson Photography
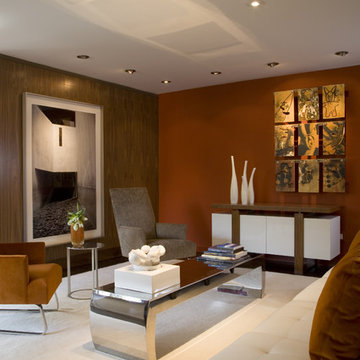
The whole is greater than the sum of the parts when space, materials, finishes, furniture, lighting and art are seamlessly integrated.
Photography by Geoffrey Hodgdon

Keeping within the original footprint, the cased openings between the living room and dining room were widened to create better flow. Low built-in bookshelves were added below the windows in the living room, as well as full-height bookshelves in the dining room, both purposely matched to fit the home’s original 1920’s architecture. The wood flooring was matched and re-finished throughout the home to seamlessly blend the rooms and make the space look larger. In addition to the interior remodel, the home’s exterior received a new facelift with a fresh coat of paint and repairs to the existing siding.

Photography-Hedrich Blessing
Glass House:
The design objective was to build a house for my wife and three kids, looking forward in terms of how people live today. To experiment with transparency and reflectivity, removing borders and edges from outside to inside the house, and to really depict “flowing and endless space”. To construct a house that is smart and efficient in terms of construction and energy, both in terms of the building and the user. To tell a story of how the house is built in terms of the constructability, structure and enclosure, with the nod to Japanese wood construction in the method in which the concrete beams support the steel beams; and in terms of how the entire house is enveloped in glass as if it was poured over the bones to make it skin tight. To engineer the house to be a smart house that not only looks modern, but acts modern; every aspect of user control is simplified to a digital touch button, whether lights, shades/blinds, HVAC, communication/audio/video, or security. To develop a planning module based on a 16 foot square room size and a 8 foot wide connector called an interstitial space for hallways, bathrooms, stairs and mechanical, which keeps the rooms pure and uncluttered. The base of the interstitial spaces also become skylights for the basement gallery.
This house is all about flexibility; the family room, was a nursery when the kids were infants, is a craft and media room now, and will be a family room when the time is right. Our rooms are all based on a 16’x16’ (4.8mx4.8m) module, so a bedroom, a kitchen, and a dining room are the same size and functions can easily change; only the furniture and the attitude needs to change.
The house is 5,500 SF (550 SM)of livable space, plus garage and basement gallery for a total of 8200 SF (820 SM). The mathematical grid of the house in the x, y and z axis also extends into the layout of the trees and hardscapes, all centered on a suburban one-acre lot.
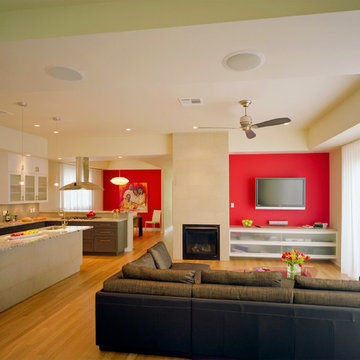
Both of these houses were on the Cool House Tour of 2008. They were newly constructed homes, designed to fit into their spot in the neighborhood and to optimize energy efficiency. They have a bit of a contemporary edge to them while maintaining a certain warmth and "homey-ness".
Project Design by Mark Lind
Project Management by Jay Gammell
Phtography by Greg Hursley in 2008

Liz Daly Photography, Signum Architecture
サンフランシスコにある高級な中くらいなトランジショナルスタイルのおしゃれな独立型ファミリールーム (赤い壁、濃色無垢フローリング、暖炉なし、据え置き型テレビ、アクセントウォール) の写真
サンフランシスコにある高級な中くらいなトランジショナルスタイルのおしゃれな独立型ファミリールーム (赤い壁、濃色無垢フローリング、暖炉なし、据え置き型テレビ、アクセントウォール) の写真
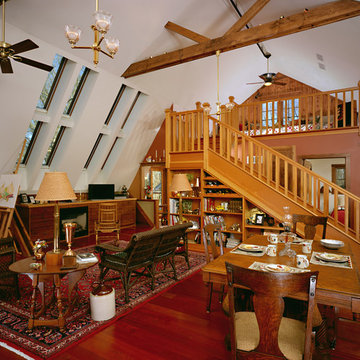
This 4-generation barn was restored and remodeled in to the homeowner's art studio.
ミルウォーキーにあるラスティックスタイルのおしゃれなリビング (赤い壁、標準型暖炉、アクセントウォール) の写真
ミルウォーキーにあるラスティックスタイルのおしゃれなリビング (赤い壁、標準型暖炉、アクセントウォール) の写真
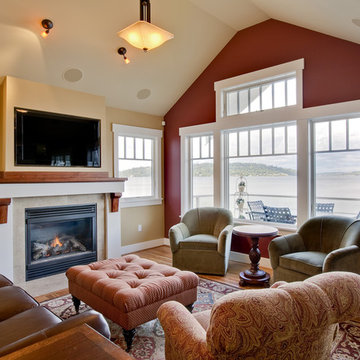
photo by Scott Chytil Photography
シアトルにあるトラディショナルスタイルのおしゃれなファミリールーム (赤い壁、無垢フローリング、標準型暖炉、壁掛け型テレビ、アクセントウォール) の写真
シアトルにあるトラディショナルスタイルのおしゃれなファミリールーム (赤い壁、無垢フローリング、標準型暖炉、壁掛け型テレビ、アクセントウォール) の写真

ニューヨークにあるお手頃価格の中くらいなインダストリアルスタイルのおしゃれな独立型リビング (赤い壁、無垢フローリング、暖炉なし、アクセントウォール、テレビなし、レンガ壁) の写真
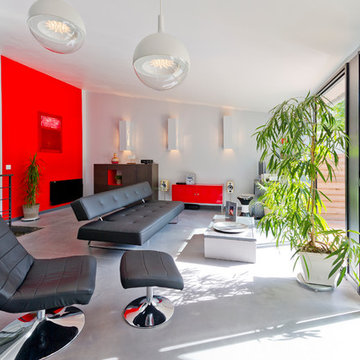
Pascal Simonin
リヨンにあるコンテンポラリースタイルのおしゃれなLDK (赤い壁、コンクリートの床、暖炉なし、テレビなし、アクセントウォール) の写真
リヨンにあるコンテンポラリースタイルのおしゃれなLDK (赤い壁、コンクリートの床、暖炉なし、テレビなし、アクセントウォール) の写真
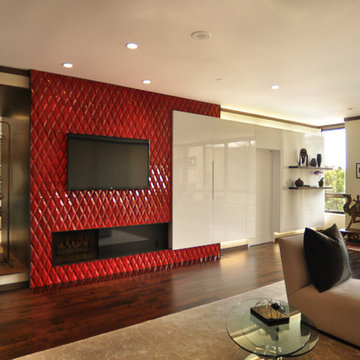
We designed a living room where the clients wanted to incorporate lots of storage without it looking like storage units. There is a small bar with a bar sink and beverage cooler behind the white lacquer doors!
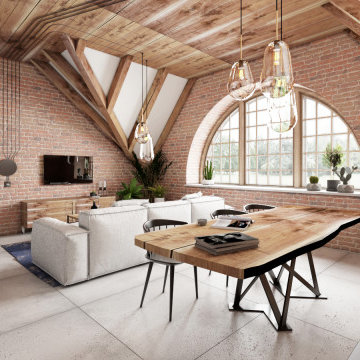
Contemporary rustic design that blends the warmth and charm of rustic or traditional elements with the clean lines and modern aesthetics of contemporary design.
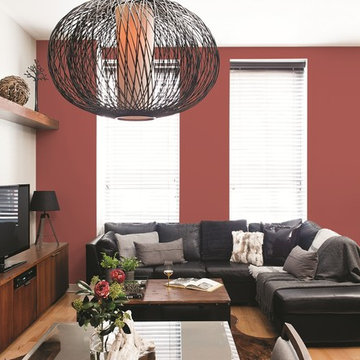
In this earthy & understate living room space a red painted accent wall is balanced by natural wood tones and other nature inspired elements. A natural color palette and natural design materials drive the overall aesthetic mixing industrial artistry with global references. The red paint color used here is Red Clay PPG16-32 by PPG Pittsburgh Paints paired with a creamy white paint color called Brandied Pears PPG1086-2
リビング・居間 (アクセントウォール、赤い壁) の写真
1




