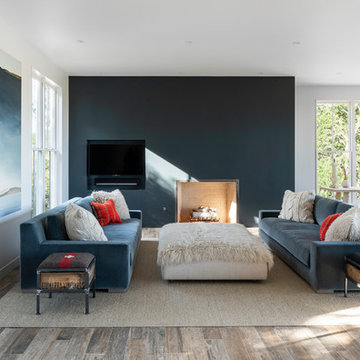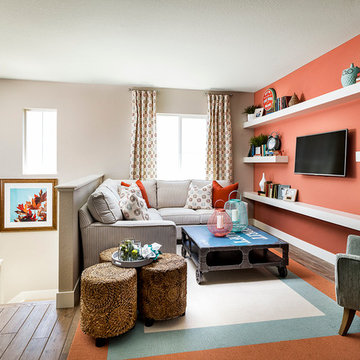絞り込み:
資材コスト
並び替え:今日の人気順
写真 1〜20 枚目(全 260 枚)
1/4

Anna Wurz
カルガリーにある高級な中くらいなトランジショナルスタイルのおしゃれな独立型ファミリールーム (グレーの壁、濃色無垢フローリング、横長型暖炉、埋込式メディアウォール、ライブラリー、タイルの暖炉まわり、アクセントウォール) の写真
カルガリーにある高級な中くらいなトランジショナルスタイルのおしゃれな独立型ファミリールーム (グレーの壁、濃色無垢フローリング、横長型暖炉、埋込式メディアウォール、ライブラリー、タイルの暖炉まわり、アクセントウォール) の写真

オースティンにある高級な広いミッドセンチュリースタイルのおしゃれなLDK (淡色無垢フローリング、埋込式メディアウォール、板張り天井、板張り壁、アクセントウォール) の写真

This open floor plan family room for a family of four—two adults and two children was a dream to design. I wanted to create harmony and unity in the space bringing the outdoors in. My clients wanted a space that they could, lounge, watch TV, play board games and entertain guest in. They had two requests: one—comfortable and two—inviting. They are a family that loves sports and spending time with each other.
One of the challenges I tackled first was the 22 feet ceiling height and wall of windows. I decided to give this room a Contemporary Rustic Style. Using scale and proportion to identify the inadequacy between the height of the built-in and fireplace in comparison to the wall height was the next thing to tackle. Creating a focal point in the room created balance in the room. The addition of the reclaimed wood on the wall and furniture helped achieve harmony and unity between the elements in the room combined makes a balanced, harmonious complete space.
Bringing the outdoors in and using repetition of design elements like color throughout the room, texture in the accent pillows, rug, furniture and accessories and shape and form was how I achieved harmony. I gave my clients a space to entertain, lounge, and have fun in that reflected their lifestyle.
Photography by Haigwood Studios
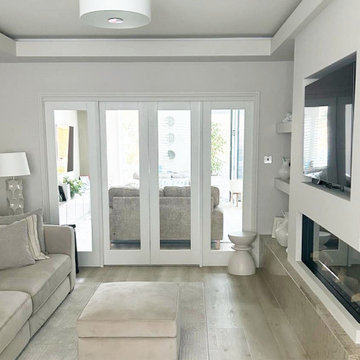
ロンドンにある中くらいなモダンスタイルのおしゃれなリビング (白い壁、クッションフロア、コーナー設置型暖炉、漆喰の暖炉まわり、埋込式メディアウォール、グレーの床、格子天井、アクセントウォール) の写真
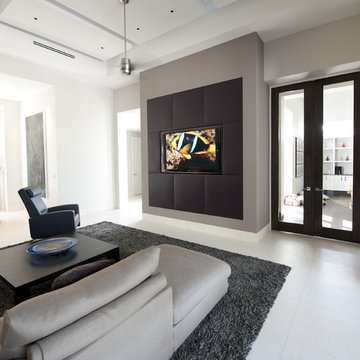
Photography by:
Jerry Krecicki with Affordable Photography
タンパにあるコンテンポラリースタイルのおしゃれなリビング (ベージュの壁、埋込式メディアウォール、アクセントウォール) の写真
タンパにあるコンテンポラリースタイルのおしゃれなリビング (ベージュの壁、埋込式メディアウォール、アクセントウォール) の写真

Simon Devitt
クライストチャーチにあるコンテンポラリースタイルのおしゃれなオープンリビング (黒い壁、横長型暖炉、埋込式メディアウォール、グレーの床、アクセントウォール) の写真
クライストチャーチにあるコンテンポラリースタイルのおしゃれなオープンリビング (黒い壁、横長型暖炉、埋込式メディアウォール、グレーの床、アクセントウォール) の写真

ケントにあるラグジュアリーな中くらいなモダンスタイルのおしゃれなリビング (グレーの壁、標準型暖炉、コンクリートの暖炉まわり、埋込式メディアウォール、グレーの床、レンガ壁、アクセントウォール) の写真
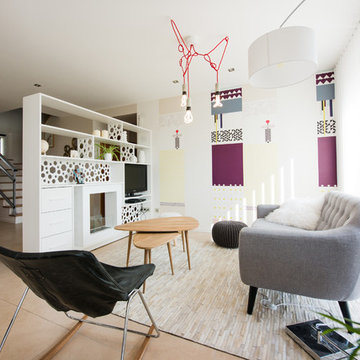
Studio Mennesson
ランスにある高級な中くらいな北欧スタイルのおしゃれなオープンリビング (マルチカラーの壁、両方向型暖炉、埋込式メディアウォール、アクセントウォール) の写真
ランスにある高級な中くらいな北欧スタイルのおしゃれなオープンリビング (マルチカラーの壁、両方向型暖炉、埋込式メディアウォール、アクセントウォール) の写真

マンチェスターにある高級な広いエクレクティックスタイルのおしゃれなLDK (ベージュの壁、ラミネートの床、埋込式メディアウォール、茶色い床、表し梁、アクセントウォール) の写真
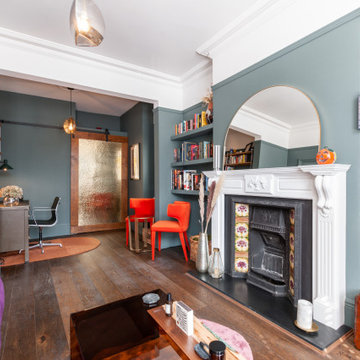
We knocked through the lounge to create a double space. It certainly works hard, but looks oh so cool. Living Space | Work Space | Cocktail Space. An eclectic mix of new and old pieces have gone in to this charismatic room ?? Designed and Furniture sourced by @plucked_interiors
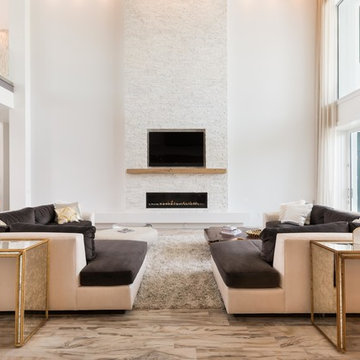
Russell Hart - Orlando Interior Photography
オーランドにある巨大なコンテンポラリースタイルのおしゃれなリビング (横長型暖炉、石材の暖炉まわり、埋込式メディアウォール、アクセントウォール) の写真
オーランドにある巨大なコンテンポラリースタイルのおしゃれなリビング (横長型暖炉、石材の暖炉まわり、埋込式メディアウォール、アクセントウォール) の写真
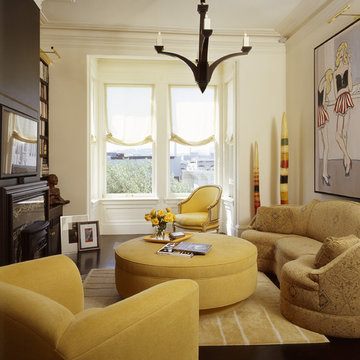
Black wood floor. Rotating ottoman.
他の地域にある中くらいなエクレクティックスタイルのおしゃれな独立型リビング (埋込式メディアウォール、アクセントウォール) の写真
他の地域にある中くらいなエクレクティックスタイルのおしゃれな独立型リビング (埋込式メディアウォール、アクセントウォール) の写真
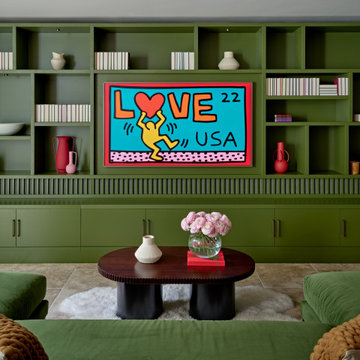
We are delighted to reveal our recent ‘House of Colour’ Barnes project.
We had such fun designing a space that’s not just aesthetically playful and vibrant, but also functional and comfortable for a young family. We loved incorporating lively hues, bold patterns and luxurious textures. What a pleasure to have creative freedom designing interiors that reflect our client’s personality.
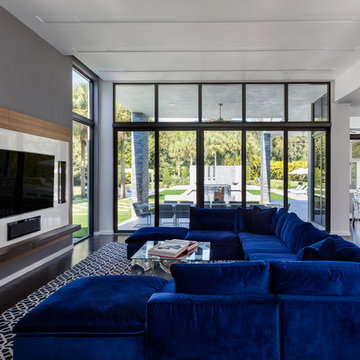
マイアミにあるコンテンポラリースタイルのおしゃれなファミリールーム (グレーの壁、濃色無垢フローリング、暖炉なし、埋込式メディアウォール、アクセントウォール) の写真
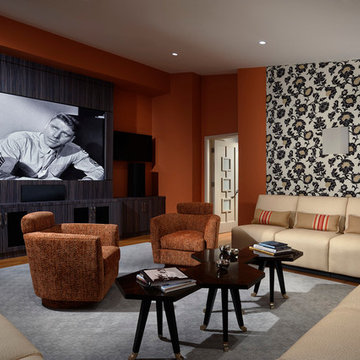
Joseph Lapeyra
オーランドにある広いコンテンポラリースタイルのおしゃれな独立型ファミリールーム (オレンジの壁、濃色無垢フローリング、暖炉なし、埋込式メディアウォール、茶色い床、アクセントウォール) の写真
オーランドにある広いコンテンポラリースタイルのおしゃれな独立型ファミリールーム (オレンジの壁、濃色無垢フローリング、暖炉なし、埋込式メディアウォール、茶色い床、アクセントウォール) の写真
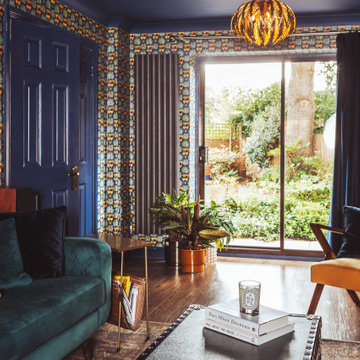
Rich dark sitting room with a nod to the mid-century. Rich and indulgent this is a room for relaxing in a dramatic moody room
バークシャーにあるお手頃価格の中くらいなコンテンポラリースタイルのおしゃれな独立型リビング (ミュージックルーム、青い壁、クッションフロア、薪ストーブ、木材の暖炉まわり、埋込式メディアウォール、茶色い床、壁紙、アクセントウォール) の写真
バークシャーにあるお手頃価格の中くらいなコンテンポラリースタイルのおしゃれな独立型リビング (ミュージックルーム、青い壁、クッションフロア、薪ストーブ、木材の暖炉まわり、埋込式メディアウォール、茶色い床、壁紙、アクセントウォール) の写真
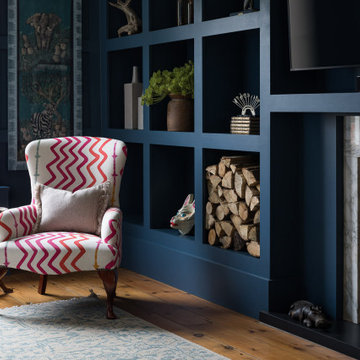
Family TV room/ snug with bespoke shelving to minimise the impact of the TV in the space. Bright pops of colour
エセックスにある高級な中くらいなカントリー風のおしゃれな独立型リビング (青い壁、無垢フローリング、薪ストーブ、石材の暖炉まわり、埋込式メディアウォール、茶色い床、羽目板の壁、アクセントウォール) の写真
エセックスにある高級な中くらいなカントリー風のおしゃれな独立型リビング (青い壁、無垢フローリング、薪ストーブ、石材の暖炉まわり、埋込式メディアウォール、茶色い床、羽目板の壁、アクセントウォール) の写真
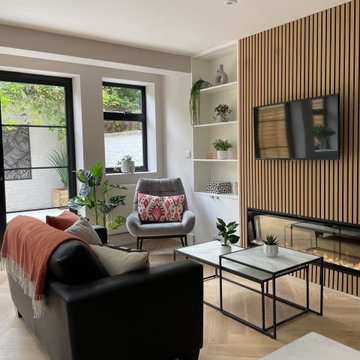
This open plan living space is relaxed and spacious with a welcoming electric fireplace and integrated media unit as well as plenty of storage on either side. The monocrome scheme is complimented and softened with the use of natural textures and brightened with pops of orange and red accompanied with lots of plants.
リビング・居間 (アクセントウォール、間仕切りカーテン、埋込式メディアウォール) の写真
1




