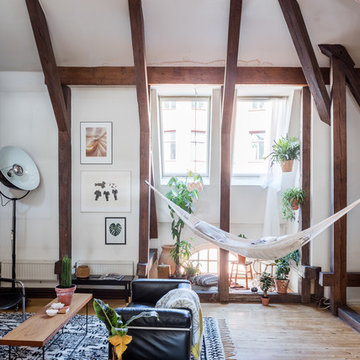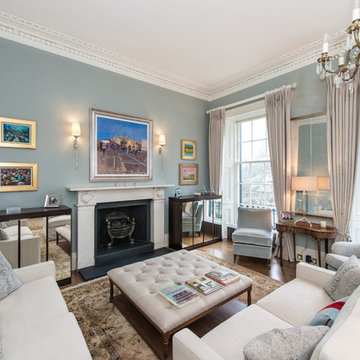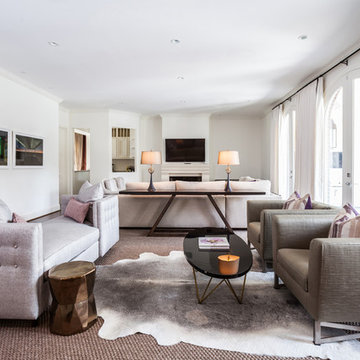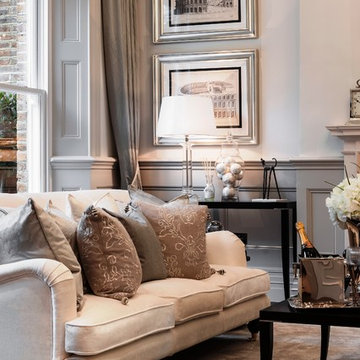絞り込み:
資材コスト
並び替え:今日の人気順
写真 1〜20 枚目(全 292 枚)
1/3
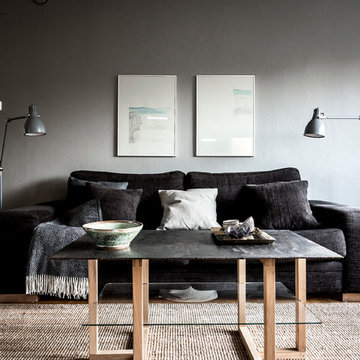
Foto: Andreas Pedersen #simplerphoto
ストックホルムにあるお手頃価格の中くらいな北欧スタイルのおしゃれな応接間 (グレーの壁、濃色無垢フローリング、暖炉なし、テレビなし、黒いソファ) の写真
ストックホルムにあるお手頃価格の中くらいな北欧スタイルのおしゃれな応接間 (グレーの壁、濃色無垢フローリング、暖炉なし、テレビなし、黒いソファ) の写真

ソルトレイクシティにある高級な巨大なラスティックスタイルのおしゃれなリビング (ベージュの壁、濃色無垢フローリング、標準型暖炉、石材の暖炉まわり、テレビなし、黒いソファ) の写真
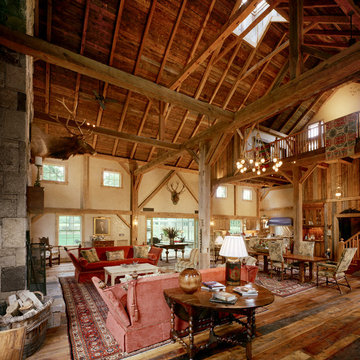
ニューヨークにあるラグジュアリーな広いカントリー風のおしゃれなリビング (ベージュの壁、無垢フローリング、標準型暖炉、石材の暖炉まわり、テレビなし、黒いソファ) の写真
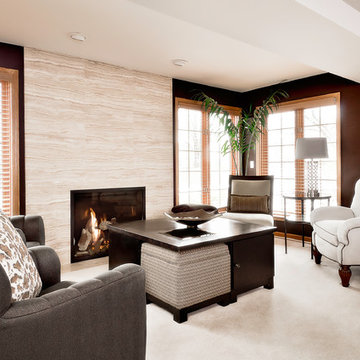
Cross cut travertine tiles give this gas fireplace an unusual look that pops off the dark walls. The ottomans tuck under the coffee table but can be pulled out for additional seating or foot rests.
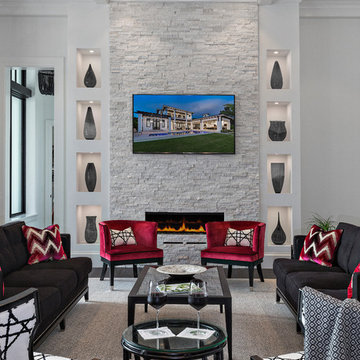
Ron Rosenzweig
マイアミにあるコンテンポラリースタイルのおしゃれな応接間 (白い壁、濃色無垢フローリング、石材の暖炉まわり、横長型暖炉、黒いソファ) の写真
マイアミにあるコンテンポラリースタイルのおしゃれな応接間 (白い壁、濃色無垢フローリング、石材の暖炉まわり、横長型暖炉、黒いソファ) の写真
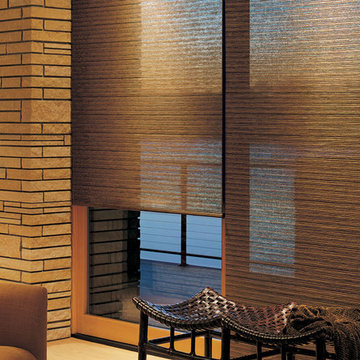
オースティンにある中くらいなトラディショナルスタイルのおしゃれなリビング (ベージュの壁、カーペット敷き、暖炉なし、テレビなし、ベージュの床、黒いソファ) の写真
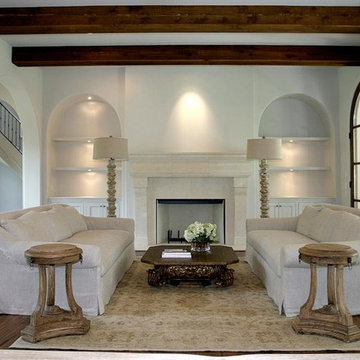
R&W Stone. Inc
ヒューストンにある中くらいなトランジショナルスタイルのおしゃれなリビング (白い壁、無垢フローリング、標準型暖炉、コンクリートの暖炉まわり、テレビなし、茶色い床、黒いソファ) の写真
ヒューストンにある中くらいなトランジショナルスタイルのおしゃれなリビング (白い壁、無垢フローリング、標準型暖炉、コンクリートの暖炉まわり、テレビなし、茶色い床、黒いソファ) の写真
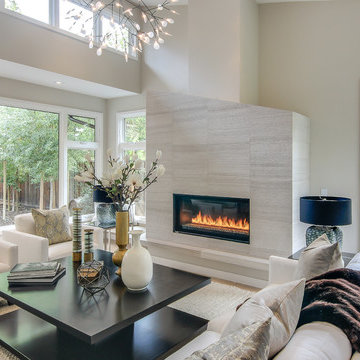
サンフランシスコにある広いコンテンポラリースタイルのおしゃれなリビング (ベージュの壁、淡色無垢フローリング、タイルの暖炉まわり、横長型暖炉、テレビなし、ベージュの床、黒いソファ) の写真
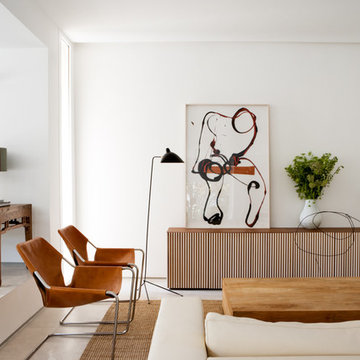
Proyecto de Arquitectura y Construcción: ÁBATON (www.abaton.es)
Proyecto de diseño de Interiores: BATAVIA (batavia.es)
Fotografías: ©Belén Imaz
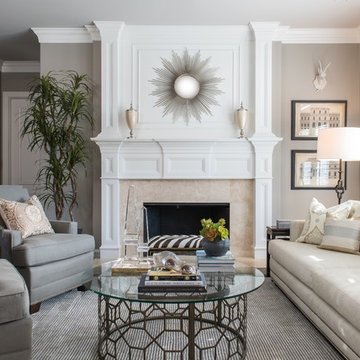
Michael Hunter Photography
ダラスにある高級な中くらいなトラディショナルスタイルのおしゃれなリビング (グレーの壁、標準型暖炉、石材の暖炉まわり、テレビなし、黒いソファ) の写真
ダラスにある高級な中くらいなトラディショナルスタイルのおしゃれなリビング (グレーの壁、標準型暖炉、石材の暖炉まわり、テレビなし、黒いソファ) の写真
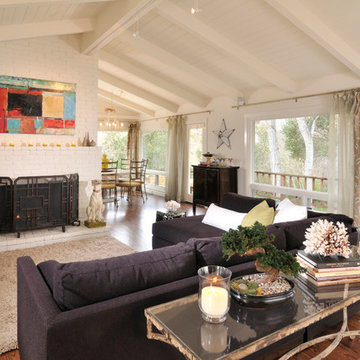
Great room opens to the eating nook, with large spacious windows bring the outdoors in.
他の地域にある高級な中くらいなミッドセンチュリースタイルのおしゃれなリビング (白い壁、レンガの暖炉まわり、標準型暖炉、黒いソファ、無垢フローリング) の写真
他の地域にある高級な中くらいなミッドセンチュリースタイルのおしゃれなリビング (白い壁、レンガの暖炉まわり、標準型暖炉、黒いソファ、無垢フローリング) の写真
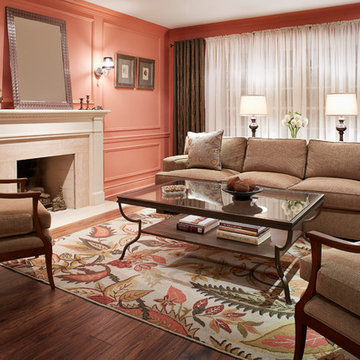
アトランタにある中くらいなトラディショナルスタイルのおしゃれなリビング (ピンクの壁、濃色無垢フローリング、標準型暖炉、石材の暖炉まわり、テレビなし、茶色い床、黒いソファ) の写真
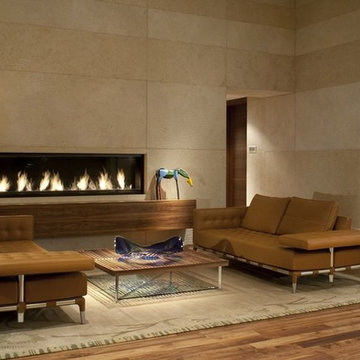
Earthy tones, contemporary decor, and a worldly design ethos define this luxurious living room, which is outfitted with a 6' custom linear gas fireplace that adds natural warmth and vitality.

A stylish loft in Greenwich Village we designed for a lovely young family. Adorned with artwork and unique woodwork, we gave this home a modern warmth.
With tailored Holly Hunt and Dennis Miller furnishings, unique Bocci and Ralph Pucci lighting, and beautiful custom pieces, the result was a warm, textured, and sophisticated interior.
Other features include a unique black fireplace surround, custom wood block room dividers, and a stunning Joel Perlman sculpture.
Project completed by New York interior design firm Betty Wasserman Art & Interiors, which serves New York City, as well as across the tri-state area and in The Hamptons.
For more about Betty Wasserman, click here: https://www.bettywasserman.com/
To learn more about this project, click here: https://www.bettywasserman.com/spaces/macdougal-manor/
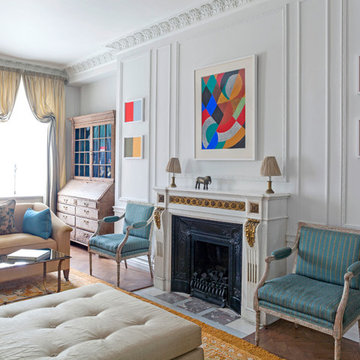
View of the living room showing the parquet floor with rugs. This large Grade II listed apartment block in Marylebone was built in 1928 and forms part of the Howard de Walden Estate. Nash Baker Architects were commissioned to undertake a complete refurbishment of one of the fourth floor apartments that involved re-configuring the use of space whilst retaining all the original joinery and plaster work.
Photo: Marc Wilson
応接間 (黒いソファ) の写真
1





