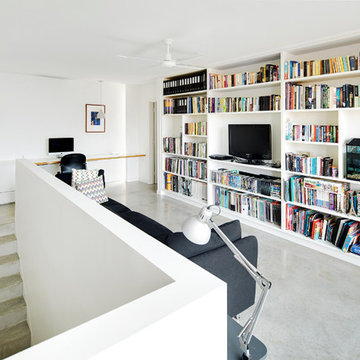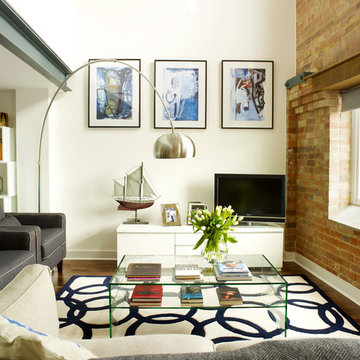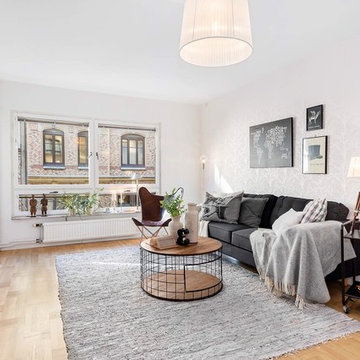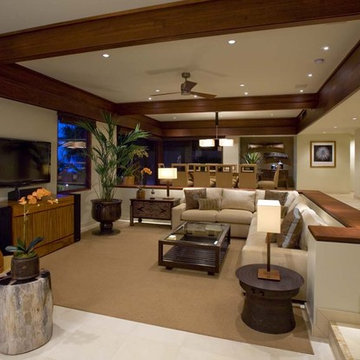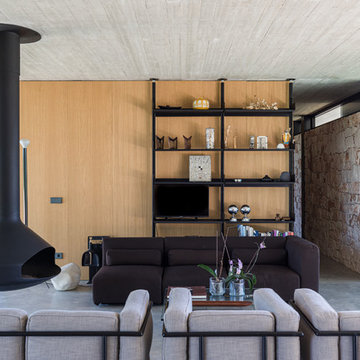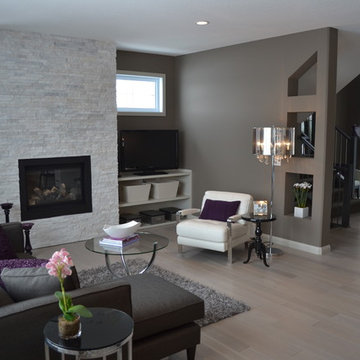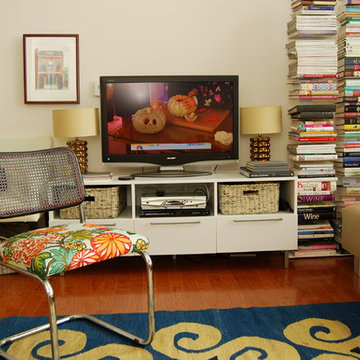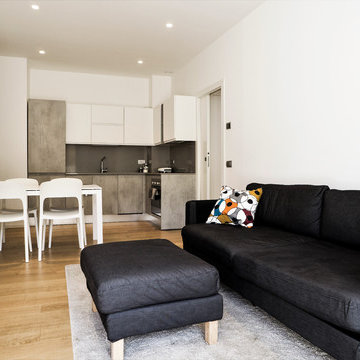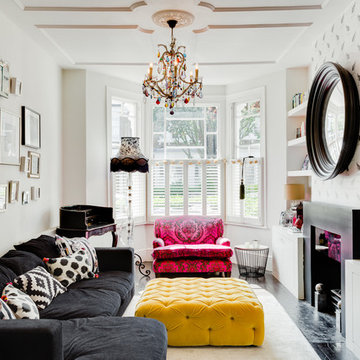絞り込み:
資材コスト
並び替え:今日の人気順
写真 1〜20 枚目(全 153 枚)
1/4
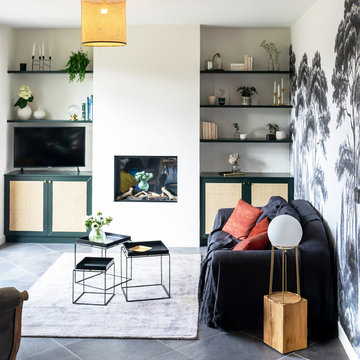
papier-peint sur mesure ananbo, meuble sur mesure et cannage, cheminée électrique
Antoine Guillou Photography
ナントにある高級な中くらいなコンテンポラリースタイルのおしゃれなLDK (白い壁、据え置き型テレビ、グレーの床、黒いソファ) の写真
ナントにある高級な中くらいなコンテンポラリースタイルのおしゃれなLDK (白い壁、据え置き型テレビ、グレーの床、黒いソファ) の写真
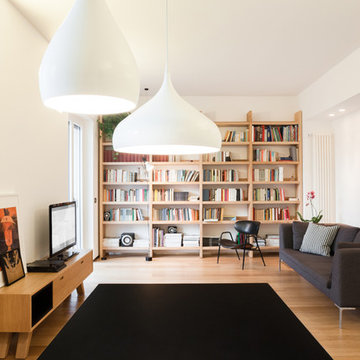
Foto: Stefano Ferrando
カリアリにある北欧スタイルのおしゃれな独立型リビング (ライブラリー、白い壁、淡色無垢フローリング、据え置き型テレビ、ベージュの床、黒いソファ) の写真
カリアリにある北欧スタイルのおしゃれな独立型リビング (ライブラリー、白い壁、淡色無垢フローリング、据え置き型テレビ、ベージュの床、黒いソファ) の写真
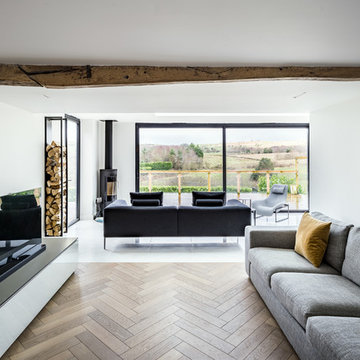
Craig Magee Photography
チェシャーにある中くらいなコンテンポラリースタイルのおしゃれなリビング (白い壁、無垢フローリング、薪ストーブ、据え置き型テレビ、ベージュの床、黒いソファ) の写真
チェシャーにある中くらいなコンテンポラリースタイルのおしゃれなリビング (白い壁、無垢フローリング、薪ストーブ、据え置き型テレビ、ベージュの床、黒いソファ) の写真
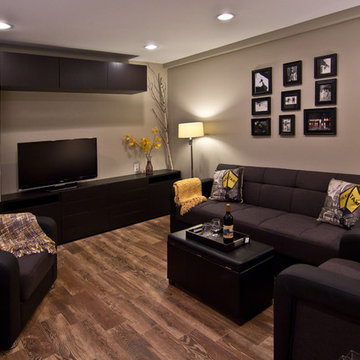
Design and photo: Clever Home Design LLC
Contractor: Slachta Home Improvement (www.slachtahomeimprovement.com)
ニューヨークにあるお手頃価格の小さなコンテンポラリースタイルのおしゃれな独立型ファミリールーム (グレーの壁、無垢フローリング、据え置き型テレビ、黒いソファ) の写真
ニューヨークにあるお手頃価格の小さなコンテンポラリースタイルのおしゃれな独立型ファミリールーム (グレーの壁、無垢フローリング、据え置き型テレビ、黒いソファ) の写真
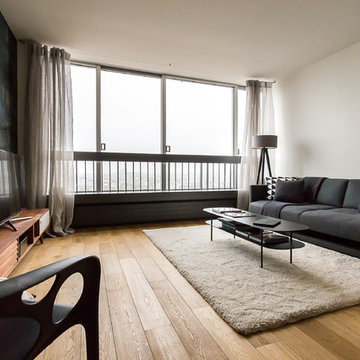
Décoration Parisienne
パリにあるラグジュアリーな中くらいなコンテンポラリースタイルのおしゃれなオープンリビング (淡色無垢フローリング、黒い壁、据え置き型テレビ、暖炉なし、黒いソファ) の写真
パリにあるラグジュアリーな中くらいなコンテンポラリースタイルのおしゃれなオープンリビング (淡色無垢フローリング、黒い壁、据え置き型テレビ、暖炉なし、黒いソファ) の写真
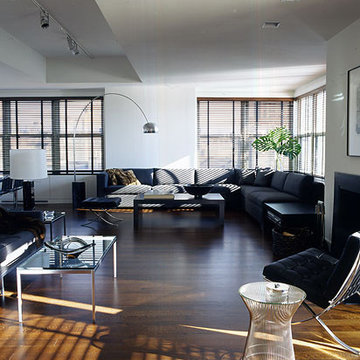
A spacious orchestration of mid-century classics marks the Living Room. At left, a suite of Florence Knoll furniture: the tufted sofa, a rectangular coffee table with satin chrome base, and chrome and clear glass side table. At right, Ludwig Mies van der Rohe's famous Barcelona Chair and Stool, c. 1929 and Warren Platner's silvery side table.
The polished plainness of this space is notable, as is Kors' and his husband Lance Lepere’s avowed penchant for ordering in from New York's finest restaurants. The sleek choice of furniture--the custom Wooster table from Desiron with marble top, coupled with quintessential '70s Spoleto armless chairs from Knoll--sets a shipshape scene for dining.
We might, echoing Le Corbusier, call Kors' kitchen a "machine for living," so pure and unadorned are its lines and volumes, so stark it’s palette, all white except for the shining controls on its Viking 30" range, and the polished stainless steel and woven black leather of the counter stools.
Kors' bathroom is a place of beauty, every inch sheathed in Stone Source's Calacatta Vision marble, notable for the fine veins of grey in its pristine white surface. The sinks are a triumph of simplicity, the shape and concept ancient in inspiration: Kohler's "Timpani" vessel sink in stainless steel
The Foyer is classic Kors, the tufted Florence Knoll daybed on steel frame and legs seeming to float against the genuine zebra rug from Global Leathers. The stainless steel and glass "MR Table" is by Ludwig Mies van der Rohe, c. 1927, from Knoll.
Simplicity and purity abet pure luxury in the Master Bedroom. The custom king platform bed is in dark walnut with Parsons legs, accompanied at its foot by a three-seater stainless steel and leather bench from Knoll. A velvety custom area rug from Stark, bound in black canvas, creates softness underfoot.
Photo: Gross & Daley
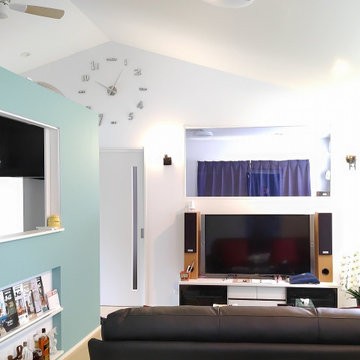
2階倉庫は住宅専用部へとリノベーション。
天井は鉄骨の勾配梁に合わせ、空間を広くとることを最優先。
他の地域にあるラグジュアリーな中くらいなトラディショナルスタイルのおしゃれなLDK (白い壁、淡色無垢フローリング、暖炉なし、据え置き型テレビ、ベージュの床、三角天井、壁紙、黒いソファ、白い天井) の写真
他の地域にあるラグジュアリーな中くらいなトラディショナルスタイルのおしゃれなLDK (白い壁、淡色無垢フローリング、暖炉なし、据え置き型テレビ、ベージュの床、三角天井、壁紙、黒いソファ、白い天井) の写真
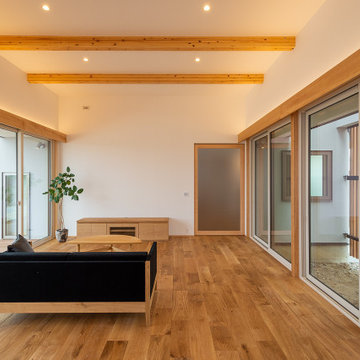
リビングの天井はSE構法の構造梁を「現し」として使用し意匠的にかっこよく仕上げました。
天井を高く設定し南側と北側の両方に大きな開口を設けることでSE構法のメリットを最大限活かした明るく開放的な空間となりました。
他の地域にある高級な広い和モダンなおしゃれなLDK (白い壁、無垢フローリング、暖炉なし、据え置き型テレビ、茶色い床、クロスの天井、壁紙、黒いソファ、白い天井) の写真
他の地域にある高級な広い和モダンなおしゃれなLDK (白い壁、無垢フローリング、暖炉なし、据え置き型テレビ、茶色い床、クロスの天井、壁紙、黒いソファ、白い天井) の写真
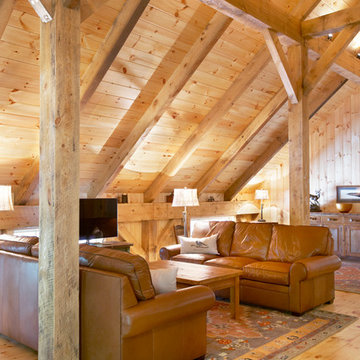
Fairview Builders, LLC
他の地域にある中くらいなラスティックスタイルのおしゃれなリビング (淡色無垢フローリング、据え置き型テレビ、黒いソファ) の写真
他の地域にある中くらいなラスティックスタイルのおしゃれなリビング (淡色無垢フローリング、据え置き型テレビ、黒いソファ) の写真
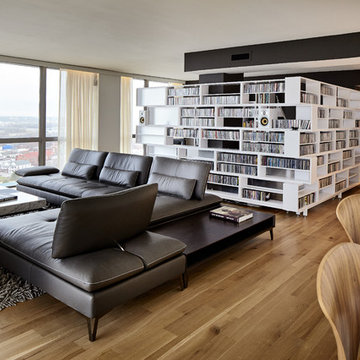
Striking display shelving wall painted in high gloss conversion varnish in this stylish modern condo remodel
Photos by Mike Sinclair Photography
高級な広い北欧スタイルのおしゃれなLDK (ライブラリー、ベージュの壁、淡色無垢フローリング、据え置き型テレビ、暖炉なし、茶色い床、黒いソファ) の写真
高級な広い北欧スタイルのおしゃれなLDK (ライブラリー、ベージュの壁、淡色無垢フローリング、据え置き型テレビ、暖炉なし、茶色い床、黒いソファ) の写真
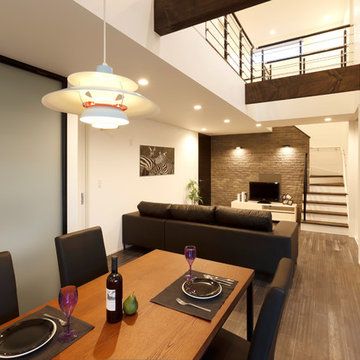
納得オリジナルの無垢の床材「フレディBLACK」を使用し、ダーク系と漆喰壁のツートンでコーディネートしたLDK。
本物の石を貼った重厚感のあるAVボード、ダークブラウンの無垢の梁、上質なレザーソファーなど、素材感を楽しめるスタリッシュな空間。
他の地域にあるコンテンポラリースタイルのおしゃれなリビング (白い壁、濃色無垢フローリング、据え置き型テレビ、茶色い床、黒いソファ) の写真
他の地域にあるコンテンポラリースタイルのおしゃれなリビング (白い壁、濃色無垢フローリング、据え置き型テレビ、茶色い床、黒いソファ) の写真
リビング・居間 (黒いソファ、和モダンな壁紙、据え置き型テレビ) の写真
1




