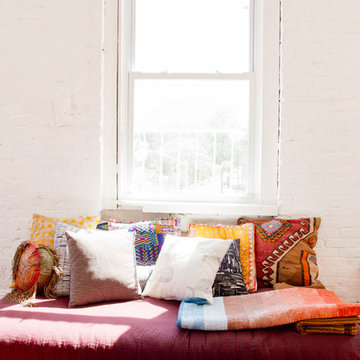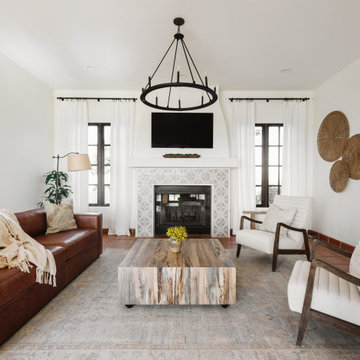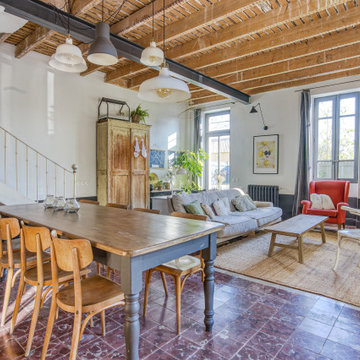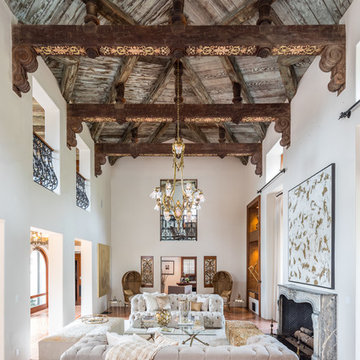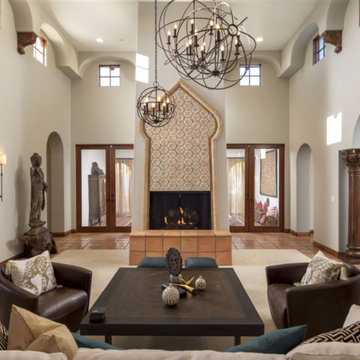絞り込み:
資材コスト
並び替え:今日の人気順
写真 1〜20 枚目(全 437 枚)
1/4
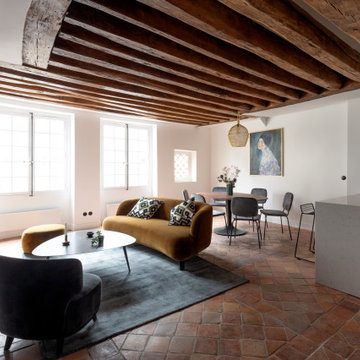
Rénovation d'un appartement de 60m2 sur l'île Saint-Louis à Paris. 2019
Photos Laura Jacques
Design Charlotte Féquet
パリにあるお手頃価格の中くらいなコンテンポラリースタイルのおしゃれなオープンリビング (白い壁、テラコッタタイルの床、標準型暖炉、タイルの暖炉まわり、内蔵型テレビ、赤い床) の写真
パリにあるお手頃価格の中くらいなコンテンポラリースタイルのおしゃれなオープンリビング (白い壁、テラコッタタイルの床、標準型暖炉、タイルの暖炉まわり、内蔵型テレビ、赤い床) の写真
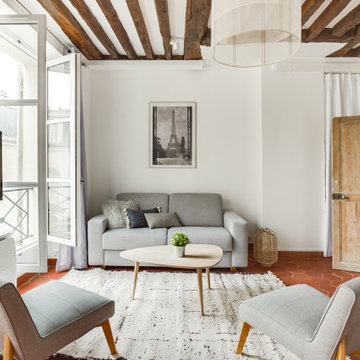
Des clients expatriés charmants qui m'ont fait confiance à 100% dès la première rencontre. Dans ce grand 2 pièces d'environ 60 m2 destiné à la location meublée, on a gardé tout ce qui faisait son charme : les poutres au plafond, les tomettes et le beau parquet au sol, et les portes. Mais on a revu l'organisation des espaces, en ouvrant la cuisine, et en agrandissant la salle de bain et le dressing. Un air de déco a par ailleurs géré clé en main l'ameublement et la décoration complète de l'appartement.
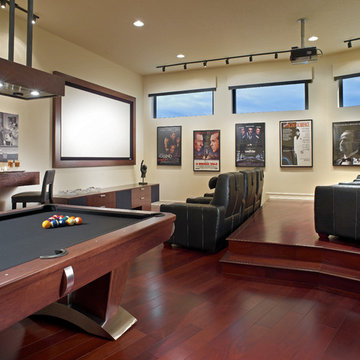
Switch seamlessly from theatre room to billiards and beverages. With rich wood, sophisticated recliners on elevated levels, and purposeful artwork, function and personality combine to leave guests ready for relaxed entertainment with good company.

The original ceiling, comprised of exposed wood deck and beams, was revealed after being concealed by a flat ceiling for many years. The beams and decking were bead blasted and refinished (the original finish being damaged by multiple layers of paint); the intact ceiling of another nearby Evans' home was used to confirm the stain color and technique.
Architect: Gene Kniaz, Spiral Architects
General Contractor: Linthicum Custom Builders
Photo: Maureen Ryan Photography
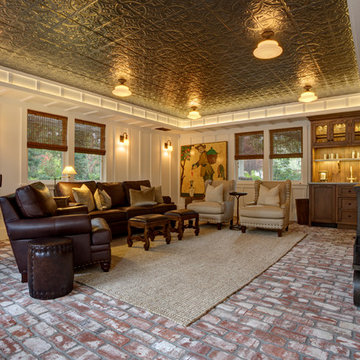
Project Coordinator- Sarah Massey sarah.hunt0702@gmail.com
Interior Design-Sandra Brown
www.sandrabrowninteriors.com
サンフランシスコにある中くらいなトラディショナルスタイルのおしゃれなリビング (白い壁、レンガの床、壁掛け型テレビ、赤い床) の写真
サンフランシスコにある中くらいなトラディショナルスタイルのおしゃれなリビング (白い壁、レンガの床、壁掛け型テレビ、赤い床) の写真

ロサンゼルスにあるエクレクティックスタイルのおしゃれなリビング (白い壁、テラコッタタイルの床、標準型暖炉、レンガの暖炉まわり、赤い床、表し梁、塗装板張りの天井、三角天井、塗装板張りの壁) の写真
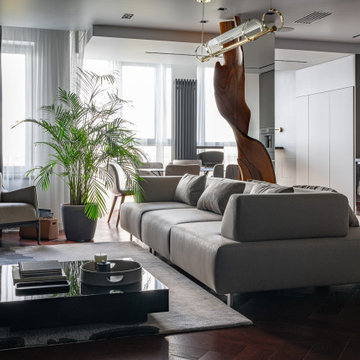
他の地域にあるラグジュアリーなコンテンポラリースタイルのおしゃれなLDK (白い壁、濃色無垢フローリング、赤い床、白い天井、壁掛け型テレビ) の写真
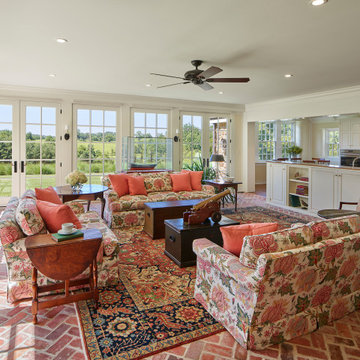
Light filled new family room open to new kitchen in addition to a restored 1930s era traditional home
ウィルミントンにあるトラディショナルスタイルのおしゃれなオープンリビング (白い壁、レンガの床、暖炉なし、内蔵型テレビ、赤い床) の写真
ウィルミントンにあるトラディショナルスタイルのおしゃれなオープンリビング (白い壁、レンガの床、暖炉なし、内蔵型テレビ、赤い床) の写真
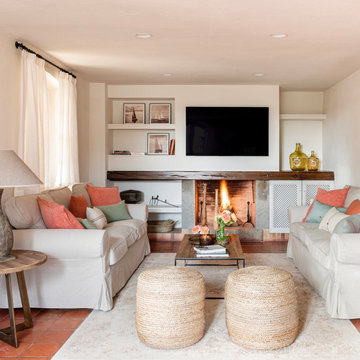
Decoramos con cojines de algodón y loneta el salón.
地中海スタイルのおしゃれなリビング (白い壁、テラコッタタイルの床、標準型暖炉、壁掛け型テレビ、赤い床) の写真
地中海スタイルのおしゃれなリビング (白い壁、テラコッタタイルの床、標準型暖炉、壁掛け型テレビ、赤い床) の写真
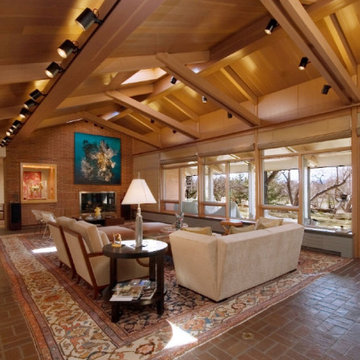
whole house renovation including original 19 x 48 living room. replacement of all glass & doors. original floor. new glass insulated skylights, new HVAC
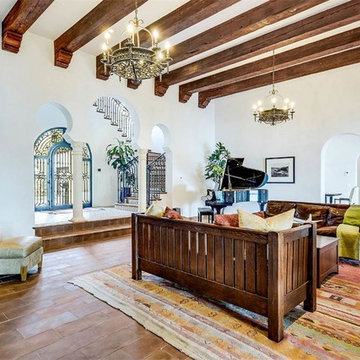
Amazing details in this living room including exposed wood beams, beautiful tile floors and beautiful chandeliers.
オースティンにあるラグジュアリーな広い地中海スタイルのおしゃれなLDK (白い壁、テラコッタタイルの床、標準型暖炉、赤い床) の写真
オースティンにあるラグジュアリーな広い地中海スタイルのおしゃれなLDK (白い壁、テラコッタタイルの床、標準型暖炉、赤い床) の写真
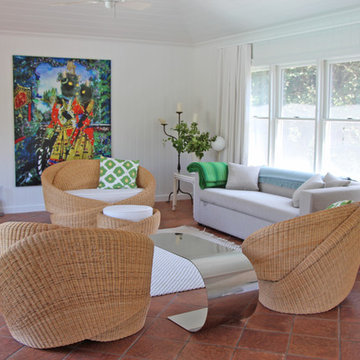
Knotties and Cantilever Table at the Pool House in Long Island.
ニューヨークにある広いビーチスタイルのおしゃれなLDK (白い壁、テラコッタタイルの床、赤い床) の写真
ニューヨークにある広いビーチスタイルのおしゃれなLDK (白い壁、テラコッタタイルの床、赤い床) の写真
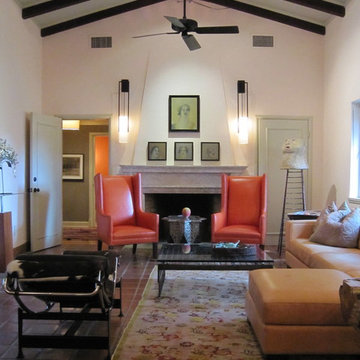
Miami (Coral Gables) Florida Residential Living room interior design.
マイアミにある広いエクレクティックスタイルのおしゃれなLDK (白い壁、テラコッタタイルの床、標準型暖炉、石材の暖炉まわり、赤い床) の写真
マイアミにある広いエクレクティックスタイルのおしゃれなLDK (白い壁、テラコッタタイルの床、標準型暖炉、石材の暖炉まわり、赤い床) の写真
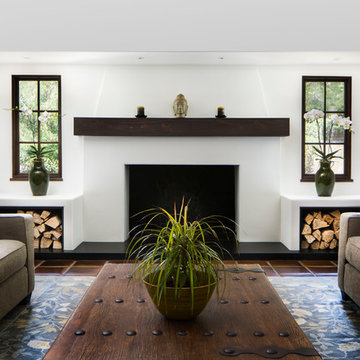
Living room & fireplace
Architect: Thompson Naylor
Interior Design: Shannon Scott Design
Photography: Jason Rick
サンタバーバラにある高級な広いトラディショナルスタイルのおしゃれなリビング (白い壁、テラコッタタイルの床、標準型暖炉、漆喰の暖炉まわり、赤い床) の写真
サンタバーバラにある高級な広いトラディショナルスタイルのおしゃれなリビング (白い壁、テラコッタタイルの床、標準型暖炉、漆喰の暖炉まわり、赤い床) の写真
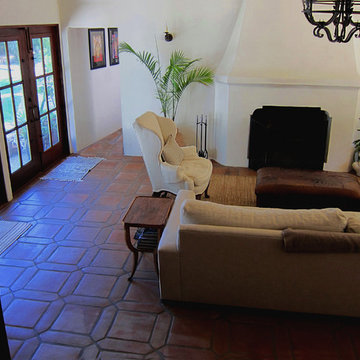
Design Consultant Jeff Doubét is the author of Creating Spanish Style Homes: Before & After – Techniques – Designs – Insights. The 240 page “Design Consultation in a Book” is now available. Please visit SantaBarbaraHomeDesigner.com for more info.
Jeff Doubét specializes in Santa Barbara style home and landscape designs. To learn more info about the variety of custom design services I offer, please visit SantaBarbaraHomeDesigner.com
Jeff Doubét is the Founder of Santa Barbara Home Design - a design studio based in Santa Barbara, California USA.
リビング・居間 (赤い床、ピンクの壁、白い壁) の写真
1




