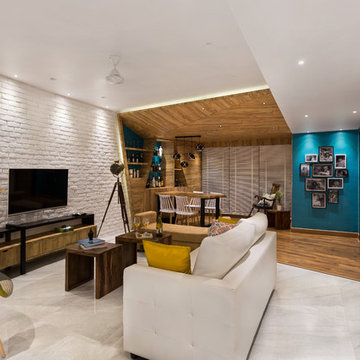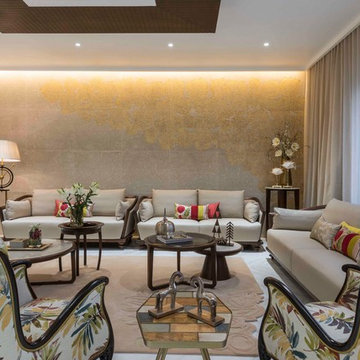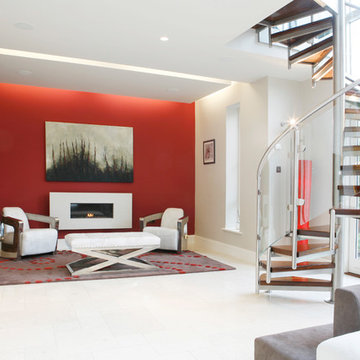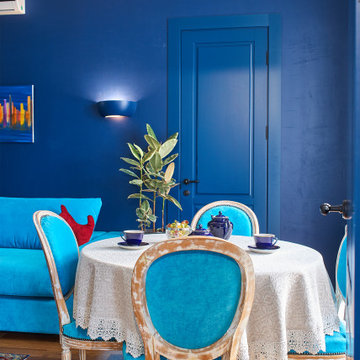絞り込み:
資材コスト
並び替え:今日の人気順
写真 1〜20 枚目(全 141 枚)
1/4

We helped build this retreat in an exclusive Florida country club that is focused on golfing and socializing. At the home’s core is the living room. Its entire wall of glass panels stack back, which creates a full integration of the home with the outdoors. The home’s veranda makes the indoor/outdoor transition seamless. It features a bar and illuminated amethyst display, and shares the same shell stone floor that is used throughout the interiors. We placed retractable screens in its exterior headers, which keeps fresh air, not insects, circulating when needed.
A Bonisolli Photography

This tall wall for the fireplace had art niches that I wanted removed along with the boring white tile border around the fireplace. I wanted a clean and simple look. I replaced the white tile that surrounded the inside of the fireplace with black glass mosaic tile. This helped to give the fireplace opening a more solid look.

New home construction material selections, custom furniture, accessories, and window coverings by Che Bella Interiors Design + Remodeling, serving the Minneapolis & St. Paul area. Learn more at www.chebellainteriors.com.
Photos by Spacecrafting Photography, Inc
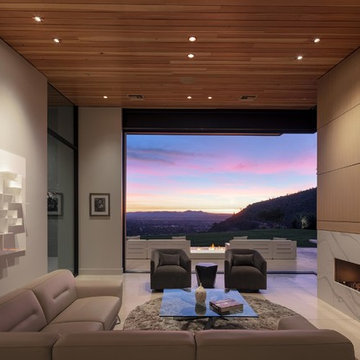
The great room accesses the patio with the help of a 12-foot-high, 90-degree pocketing multi-slide.
フェニックスにあるコンテンポラリースタイルのおしゃれなリビング (白い壁、横長型暖炉、白い床、アクセントウォール) の写真
フェニックスにあるコンテンポラリースタイルのおしゃれなリビング (白い壁、横長型暖炉、白い床、アクセントウォール) の写真
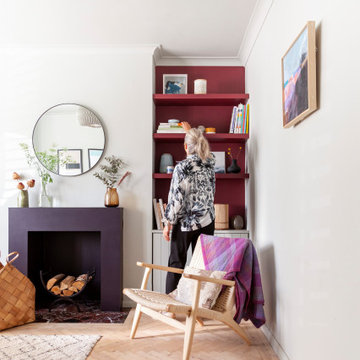
カーディフにある高級な中くらいな北欧スタイルのおしゃれなLDK (ライブラリー、白い壁、淡色無垢フローリング、薪ストーブ、木材の暖炉まわり、白い床、表し梁、アクセントウォール) の写真
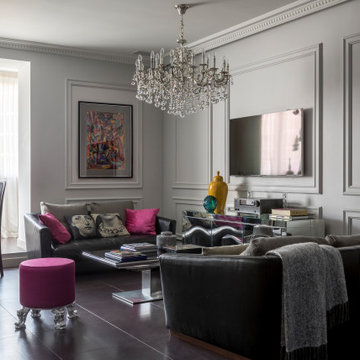
モスクワにあるお手頃価格の広いトランジショナルスタイルのおしゃれなLDK (グレーの壁、磁器タイルの床、暖炉なし、壁掛け型テレビ、紫の床、折り上げ天井、アクセントウォール) の写真
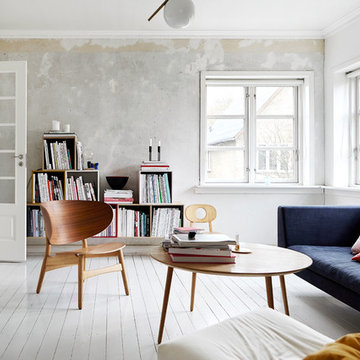
© 2017 Houzz
オーフスにある中くらいな北欧スタイルのおしゃれな独立型リビング (グレーの壁、塗装フローリング、白い床、アクセントウォール) の写真
オーフスにある中くらいな北欧スタイルのおしゃれな独立型リビング (グレーの壁、塗装フローリング、白い床、アクセントウォール) の写真

シカゴにある高級な巨大なカントリー風のおしゃれなオープンリビング (ホームバー、白い壁、カーペット敷き、標準型暖炉、木材の暖炉まわり、壁掛け型テレビ、白い床、表し梁、塗装板張りの壁、アクセントウォール、白い天井) の写真
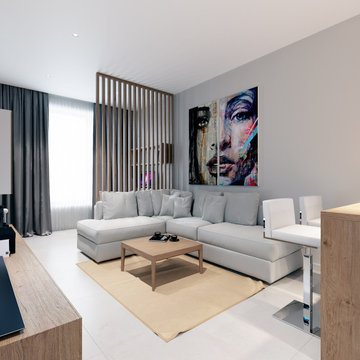
Дизайн-проект двухкомнатной квартиры в современном стиле
モスクワにあるお手頃価格の中くらいなコンテンポラリースタイルのおしゃれなリビング (ライブラリー、白い壁、セラミックタイルの床、暖炉なし、据え置き型テレビ、白い床、壁紙、アクセントウォール) の写真
モスクワにあるお手頃価格の中くらいなコンテンポラリースタイルのおしゃれなリビング (ライブラリー、白い壁、セラミックタイルの床、暖炉なし、据え置き型テレビ、白い床、壁紙、アクセントウォール) の写真
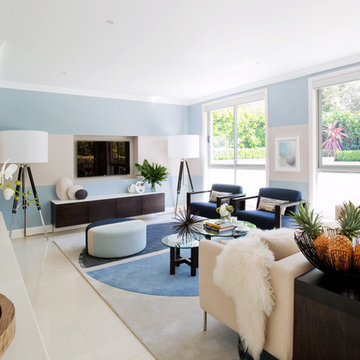
Photographer :Yie Sandison
シドニーにある中くらいなコンテンポラリースタイルのおしゃれなLDK (白い床、青い壁、暖炉なし、壁掛け型テレビ、アクセントウォール) の写真
シドニーにある中くらいなコンテンポラリースタイルのおしゃれなLDK (白い床、青い壁、暖炉なし、壁掛け型テレビ、アクセントウォール) の写真

Barry Grossman Photography
マイアミにあるコンテンポラリースタイルのおしゃれなオープンリビング (白い壁、暖炉なし、壁掛け型テレビ、白い床、アクセントウォール) の写真
マイアミにあるコンテンポラリースタイルのおしゃれなオープンリビング (白い壁、暖炉なし、壁掛け型テレビ、白い床、アクセントウォール) の写真
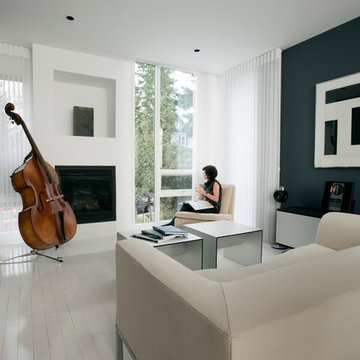
An exercise in modernism, the design purposefully avoids suburban stereotypes. Familiar materials are used in a modern manner with unique elements such as flexible programming, vertically interwoven living spaces, and intentionally lighter spaces as one ascends the home.

A family-friendly home extension. The use of large windows and open-plan living allows for a bright, wide space. Hence, consisting of a multi-purpose environment and a space perfect for the family to communally enjoy.
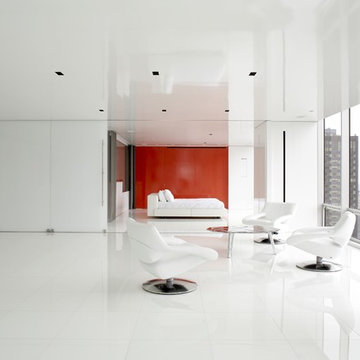
The overarching architectural gesture in this dramatic space is the focus on the view and the windows, which primarily face south and overlook St.Patrick's Cathedral. Polished white quartz floors, complemented by high-gloss ceilings, walls and lacquered columns keep the focus on the incredible views.
Turett's plan pushes all of the services and private program to the interior, towards the building core, leaving living space at the perimeter and window walls. A total of eleven televisions, of which nine reside in rectangular columns along the windows, discreetly emerge and disappear via remote control.
The wall between the main entertaining space and the master is made of sliding translucent glass engineered to retract to allow maximum visibility and continuity. The result is a 3,400 sf space with endless possibilities.

Living room quartzite fireplace surround next to a custom built-in sofa to gaze at the San Francisco bay view.
サンフランシスコにある高級な中くらいなコンテンポラリースタイルのおしゃれなLDK (白い壁、白い床、ライムストーンの床、横長型暖炉、石材の暖炉まわり、テレビなし、アクセントウォール、白い天井、グレーと黒) の写真
サンフランシスコにある高級な中くらいなコンテンポラリースタイルのおしゃれなLDK (白い壁、白い床、ライムストーンの床、横長型暖炉、石材の暖炉まわり、テレビなし、アクセントウォール、白い天井、グレーと黒) の写真

The overall design is Transitional with a nod to Mid-Century Modern & Other Retro-Centric Design Styles
Starting with the foyer entry, Obeche quartered-cut veneer columns, with 1” polished aluminum reveal, the stage is set for an interior that is anything but ordinary.
The foyer also shows a unique inset flooring pattern, combining 24”x24” White Polished porcelain, with insets of 12” x 24” High Gloss Taupe Wood-Look Planks
The open, airy entry leads to a bold, yet playful lounge-like club room; featuring blown glass bubble chandelier, functional bar area with display, and one-of-a-kind layered pattern ceiling detail.
リビング・居間 (紫の床、白い床、アクセントウォール) の写真
1




