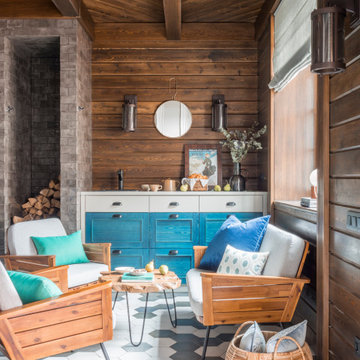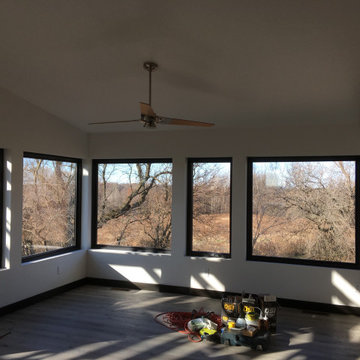絞り込み:
資材コスト
並び替え:今日の人気順
写真 1〜20 枚目(全 84 枚)
1/3

a small family room provides an area for television at the open kitchen and living space
オレンジカウンティにある高級な小さなモダンスタイルのおしゃれなオープンリビング (白い壁、淡色無垢フローリング、標準型暖炉、石材の暖炉まわり、壁掛け型テレビ、マルチカラーの床、板張り壁) の写真
オレンジカウンティにある高級な小さなモダンスタイルのおしゃれなオープンリビング (白い壁、淡色無垢フローリング、標準型暖炉、石材の暖炉まわり、壁掛け型テレビ、マルチカラーの床、板張り壁) の写真

グラスゴーにあるラグジュアリーな中くらいなモダンスタイルのおしゃれな独立型リビング (白い壁、ラミネートの床、暖炉なし、テレビなし、マルチカラーの床、板張り壁、アクセントウォール) の写真

New in 2024 Cedar Log Home By Big Twig Homes. The log home is a Katahdin Cedar Log Home material package. This is a rental log home that is just a few minutes walk from Maine Street in Hendersonville, NC. This log home is also at the start of the new Ecusta bike trail that connects Hendersonville, NC, to Brevard, NC.

Grain & Saw is a subtle reclaimed look inspired by 14th-century handcrafted guilds, paired with the latest materials this collection will compliment every interior. At a time when Guild associations worked with merchants and artisans to protect one of kind handcrafted products the touch & feel of the work is unmistakably rich. Every board is unique, every pattern is distinct and full of personality… designed with juxtaposing striking characteristics of hand tooled saw marks and enhanced natural grain allowing the ebbs and flows of the wood species to be at the forefront.
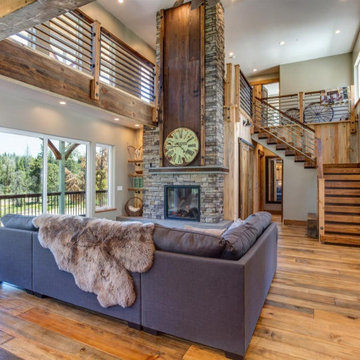
他の地域にあるお手頃価格の中くらいなラスティックスタイルのおしゃれなリビング (淡色無垢フローリング、標準型暖炉、コンクリートの暖炉まわり、マルチカラーの床、板張り壁) の写真
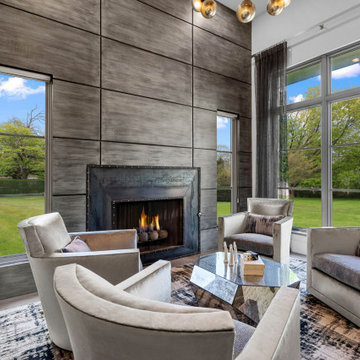
ダラスにあるラグジュアリーな中くらいなインダストリアルスタイルのおしゃれな独立型ファミリールーム (マルチカラーの壁、カーペット敷き、標準型暖炉、金属の暖炉まわり、マルチカラーの床、板張り壁) の写真

This stunning Aspen Woods showhome is designed on a grand scale with modern, clean lines intended to make a statement. Throughout the home you will find warm leather accents, an abundance of rich textures and eye-catching sculptural elements. The home features intricate details such as mountain inspired paneling in the dining room and master ensuite doors, custom iron oval spindles on the staircase, and patterned tiles in both the master ensuite and main floor powder room. The expansive white kitchen is bright and inviting with contrasting black elements and warm oak floors for a contemporary feel. An adjoining great room is anchored by a Scandinavian-inspired two-storey fireplace finished to evoke the look and feel of plaster. Each of the five bedrooms has a unique look ranging from a calm and serene master suite, to a soft and whimsical girls room and even a gaming inspired boys bedroom. This home is a spacious retreat perfect for the entire family!

poufs
シカゴにあるラスティックスタイルのおしゃれなファミリールーム (マルチカラーの壁、暖炉なし、壁掛け型テレビ、マルチカラーの床、三角天井、板張り天井、板張り壁) の写真
シカゴにあるラスティックスタイルのおしゃれなファミリールーム (マルチカラーの壁、暖炉なし、壁掛け型テレビ、マルチカラーの床、三角天井、板張り天井、板張り壁) の写真

david marlowe
アルバカーキにあるラグジュアリーな巨大なトラディショナルスタイルのおしゃれなリビング (ベージュの壁、無垢フローリング、標準型暖炉、石材の暖炉まわり、テレビなし、マルチカラーの床、三角天井、板張り壁、ベージュの天井) の写真
アルバカーキにあるラグジュアリーな巨大なトラディショナルスタイルのおしゃれなリビング (ベージュの壁、無垢フローリング、標準型暖炉、石材の暖炉まわり、テレビなし、マルチカラーの床、三角天井、板張り壁、ベージュの天井) の写真
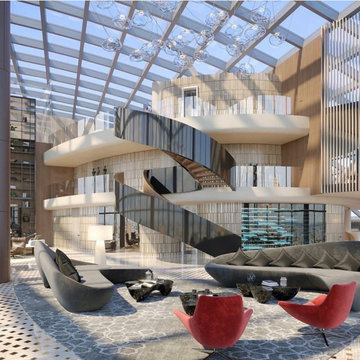
Posh Penthouse on the Wilshire corridor belonging to a very famous recording artist
ロサンゼルスにあるラグジュアリーな巨大なコンテンポラリースタイルのおしゃれなLDK (大理石の床、吊り下げ式暖炉、石材の暖炉まわり、マルチカラーの床、三角天井、板張り壁) の写真
ロサンゼルスにあるラグジュアリーな巨大なコンテンポラリースタイルのおしゃれなLDK (大理石の床、吊り下げ式暖炉、石材の暖炉まわり、マルチカラーの床、三角天井、板張り壁) の写真

デンバーにある高級な巨大なラスティックスタイルのおしゃれなオープンリビング (ミュージックルーム、ベージュの壁、無垢フローリング、標準型暖炉、石材の暖炉まわり、テレビなし、マルチカラーの床、三角天井、板張り壁) の写真

Designed by Amy Coslet & Sherri DuPont
Photography by Lori Hamilton
マイアミにある地中海スタイルのおしゃれなファミリールーム (グレーの壁、カーペット敷き、暖炉なし、壁掛け型テレビ、マルチカラーの床、格子天井、壁紙、板張り壁、アクセントウォール) の写真
マイアミにある地中海スタイルのおしゃれなファミリールーム (グレーの壁、カーペット敷き、暖炉なし、壁掛け型テレビ、マルチカラーの床、格子天井、壁紙、板張り壁、アクセントウォール) の写真
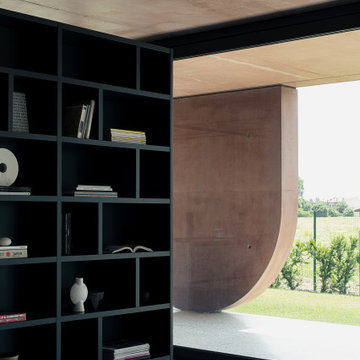
Vista verso la libreria e il portico
他の地域にある高級な中くらいなコンテンポラリースタイルのおしゃれなLDK (ライブラリー、茶色い壁、据え置き型テレビ、マルチカラーの床、板張り壁) の写真
他の地域にある高級な中くらいなコンテンポラリースタイルのおしゃれなLDK (ライブラリー、茶色い壁、据え置き型テレビ、マルチカラーの床、板張り壁) の写真
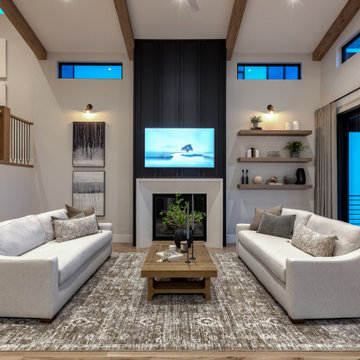
Great room with 48" gas fireplace, custom single piece cast mantel/surround, detailed millwork, knotty alder beams
他の地域にあるカントリー風のおしゃれなリビング (標準型暖炉、マルチカラーの床、三角天井、板張り壁) の写真
他の地域にあるカントリー風のおしゃれなリビング (標準型暖炉、マルチカラーの床、三角天井、板張り壁) の写真
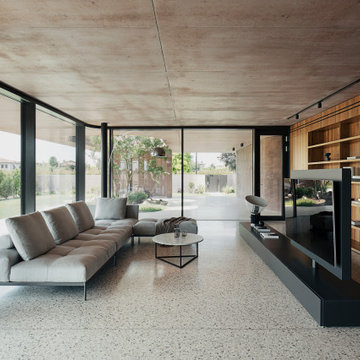
Vista verso il soggiorno e l'ingresso
他の地域にある高級な中くらいなコンテンポラリースタイルのおしゃれなLDK (ライブラリー、茶色い壁、据え置き型テレビ、マルチカラーの床、板張り壁) の写真
他の地域にある高級な中くらいなコンテンポラリースタイルのおしゃれなLDK (ライブラリー、茶色い壁、据え置き型テレビ、マルチカラーの床、板張り壁) の写真
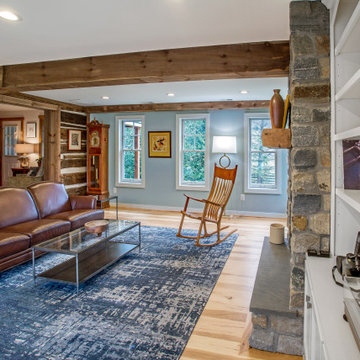
Who...and I mean who...would not love to come home to this wonderful family room? Centuries old logs were exposed on the log cabin side. Rustic barn beams carry the ceiling, quarry cut Old Philadelphia stone wrap the gas fireplace alongside painted built-ins with bench seats. Hickory wide plank floors with their unique graining invite you to walk-on in and enjoy

Upon completion
Prepared and Covered all Flooring
Vacuum-cleaned all Brick
Primed Brick
Painted Brick White in color in two (2) coats
Clear-sealed the Horizontal Brick on the bottom for easier cleaning using a Latex Clear Polyurethane in Semi-Gloss
Patched all cracks, nail holes, dents, and dings
Sanded and Spot Primed Patches
Painted all Ceilings using Benjamin Moore MHB
Painted all Walls in two (2) coats per-customer color using Benjamin Moore Regal (Matte Finish)

Зона отдыха - гостиная-столовая с мягкой мебелью в восточном стиле и камином.
Архитекторы:
Дмитрий Глушков
Фёдор Селенин
фото:
Андрей Лысиков
リビング・居間 (マルチカラーの床、板張り壁) の写真
1




