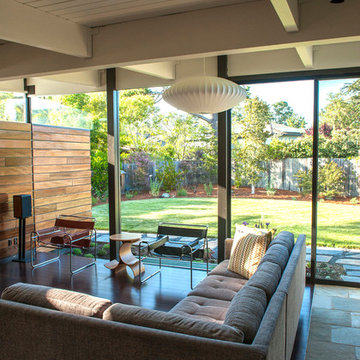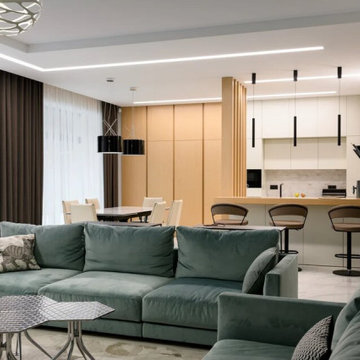絞り込み:
資材コスト
並び替え:今日の人気順
写真 1〜20 枚目(全 465 枚)
1/5
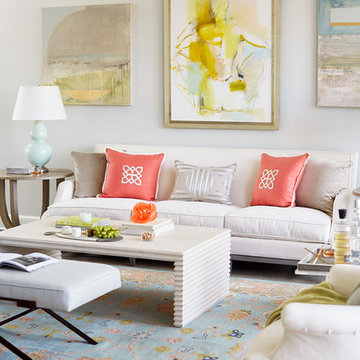
Living Room Design, Greensboro NC, Photography by Stacey Van Berkel
ローリーにある高級な広いトランジショナルスタイルのおしゃれなリビング (グレーの壁、テレビなし、カーペット敷き、マルチカラーの床) の写真
ローリーにある高級な広いトランジショナルスタイルのおしゃれなリビング (グレーの壁、テレビなし、カーペット敷き、マルチカラーの床) の写真
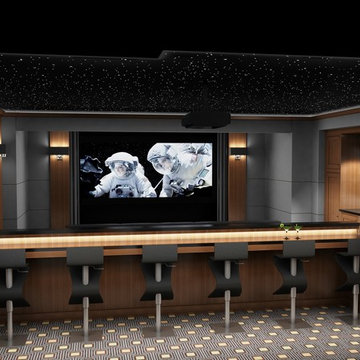
ニューヨークにある広いコンテンポラリースタイルのおしゃれな独立型シアタールーム (グレーの壁、カーペット敷き、プロジェクタースクリーン、マルチカラーの床) の写真

タンパにある広いコンテンポラリースタイルのおしゃれなLDK (グレーの壁、磁器タイルの床、標準型暖炉、タイルの暖炉まわり、壁掛け型テレビ、マルチカラーの床) の写真
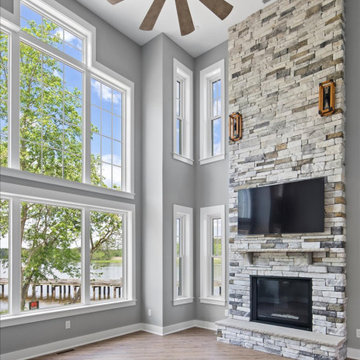
Open, 2-story living room with floor to ceiling windows and gas fireplace.
他の地域にあるラグジュアリーな広いビーチスタイルのおしゃれなリビングロフト (グレーの壁、クッションフロア、標準型暖炉、積石の暖炉まわり、壁掛け型テレビ、マルチカラーの床) の写真
他の地域にあるラグジュアリーな広いビーチスタイルのおしゃれなリビングロフト (グレーの壁、クッションフロア、標準型暖炉、積石の暖炉まわり、壁掛け型テレビ、マルチカラーの床) の写真

Great Room with custom floors, custom ceiling, custom concrete hearth, custom corner sliding door
デンバーにある高級な広いトランジショナルスタイルのおしゃれなLDK (グレーの壁、淡色無垢フローリング、薪ストーブ、コンクリートの暖炉まわり、マルチカラーの床、板張り天井) の写真
デンバーにある高級な広いトランジショナルスタイルのおしゃれなLDK (グレーの壁、淡色無垢フローリング、薪ストーブ、コンクリートの暖炉まわり、マルチカラーの床、板張り天井) の写真

他の地域にある高級な広いトラディショナルスタイルのおしゃれなファミリールーム (グレーの壁、標準型暖炉、石材の暖炉まわり、壁掛け型テレビ、コンクリートの床、マルチカラーの床) の写真

Open Plan Modern Family Room with Custom Feature Wall / Media Wall, Custom Tray Ceilings, Modern Furnishings featuring a Large L Shaped Sectional, Leather Lounger, Rustic Accents, Modern Coastal Art, and an Incredible View of the Fox Hollow Golf Course.

広いトラディショナルスタイルのおしゃれなリビング (グレーの壁、クッションフロア、標準型暖炉、積石の暖炉まわり、マルチカラーの床、三角天井) の写真
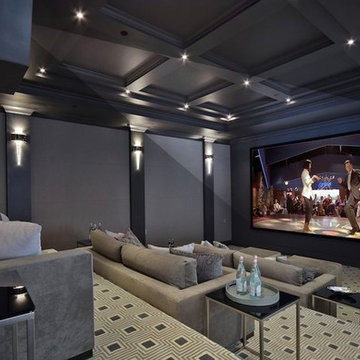
ロサンゼルスにある広いトランジショナルスタイルのおしゃれな独立型シアタールーム (グレーの壁、カーペット敷き、プロジェクタースクリーン、マルチカラーの床) の写真
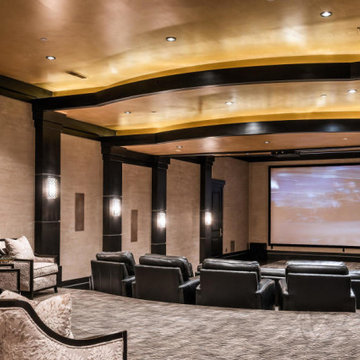
ソルトレイクシティにあるラグジュアリーな広いトランジショナルスタイルのおしゃれな独立型シアタールーム (グレーの壁、カーペット敷き、プロジェクタースクリーン、マルチカラーの床) の写真
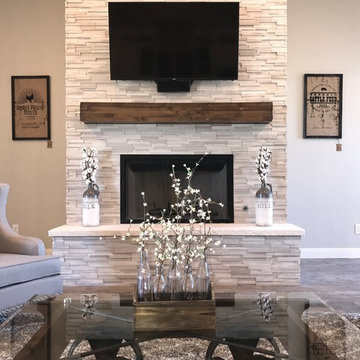
2017 Parade Home by Scott Branson of Branson Homes. Designed by Casey Branson. Photo credit to Gary Hill.
ダラスにある高級な広いカントリー風のおしゃれなLDK (グレーの壁、磁器タイルの床、標準型暖炉、石材の暖炉まわり、壁掛け型テレビ、マルチカラーの床) の写真
ダラスにある高級な広いカントリー風のおしゃれなLDK (グレーの壁、磁器タイルの床、標準型暖炉、石材の暖炉まわり、壁掛け型テレビ、マルチカラーの床) の写真
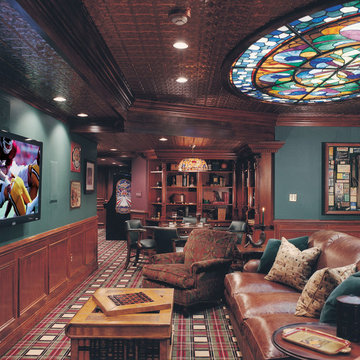
他の地域にある高級な広いトラディショナルスタイルのおしゃれなオープンシアタールーム (緑の壁、カーペット敷き、壁掛け型テレビ、マルチカラーの床) の写真
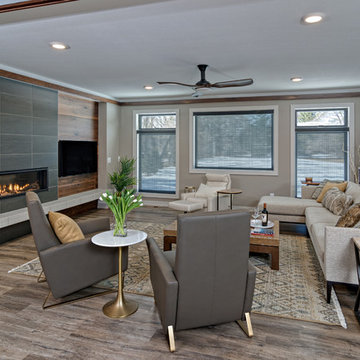
The most modern part of the home, with an effort to keep it warm and inviting. Tile fireplace surround with 48" linear fireplace and auxiliary blower to basement, floating tile hearth black windows, walnut wall paneling, leather and upholstered furniture, granite coffee table, and walnut ceiling trim with LED backlighting.

デンバーにある広いラスティックスタイルのおしゃれなオープンリビング (グレーの壁、カーペット敷き、標準型暖炉、石材の暖炉まわり、テレビなし、マルチカラーの床、ゲームルーム) の写真
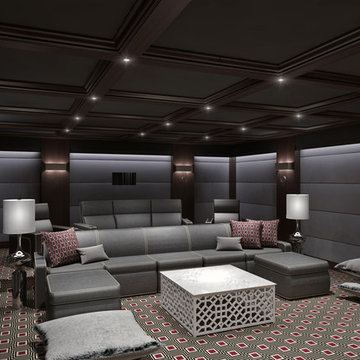
A Home Theater we did for a private home in Southport, CT.
ニューヨークにある広いコンテンポラリースタイルのおしゃれな独立型シアタールーム (グレーの壁、カーペット敷き、プロジェクタースクリーン、マルチカラーの床) の写真
ニューヨークにある広いコンテンポラリースタイルのおしゃれな独立型シアタールーム (グレーの壁、カーペット敷き、プロジェクタースクリーン、マルチカラーの床) の写真
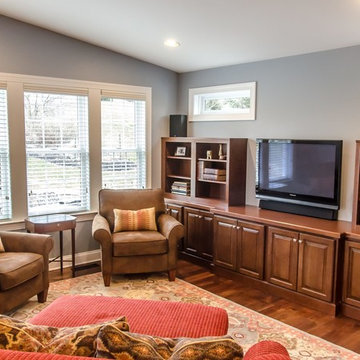
Why add on just one room when you can add multiple? See how we updated this multi-room home addition with the existing colors, textures and design of the home.

DJZ Photography
This comfortable gathering room exhibits 11 foot ceilings as well as an alluring corner stone to ceiling fireplace. The home is complete with 5 bedrooms, 3.5-bathrooms, a 3-stall garage and multiple custom features giving you and your family over 3,000 sq ft of elegant living space with plenty of room to move about, or relax.
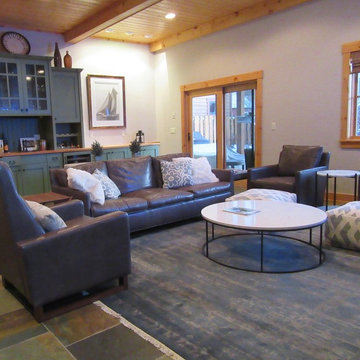
This cozy daylit room was simple to layout a floating area of furniture - leather sofa-2 lounge chairs with ottomans and a dad's chair. A new rug in soft blues and grays above the blue green gray slate was a great choice. The tables are quartzite, steel and walnut. The small round table is two tier white onyx in a checkerboard. Furry and fabric cozy pillows are the accents.
広いリビング・居間 (マルチカラーの床、グレーの壁、緑の壁) の写真
1




