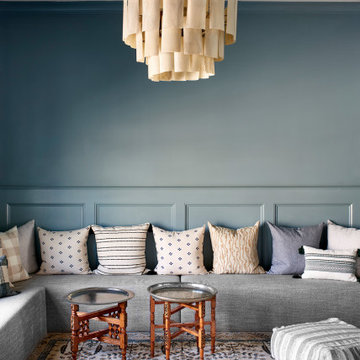絞り込み:
資材コスト
並び替え:今日の人気順
写真 1〜20 枚目(全 224 枚)
1/5

Photo: Courtney King
メルボルンにあるお手頃価格の中くらいなエクレクティックスタイルのおしゃれなリビング (白い壁、磁器タイルの床、壁掛け型テレビ、マルチカラーの床、羽目板の壁) の写真
メルボルンにあるお手頃価格の中くらいなエクレクティックスタイルのおしゃれなリビング (白い壁、磁器タイルの床、壁掛け型テレビ、マルチカラーの床、羽目板の壁) の写真
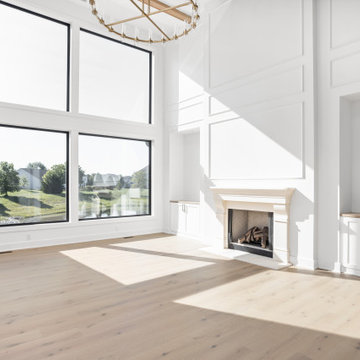
Family room with expansive ceiling, picture frame trim, exposed beams, gas fireplace, aluminum windows and chandelier.
インディアナポリスにある高級な巨大なトランジショナルスタイルのおしゃれなオープンリビング (ホームバー、白い壁、淡色無垢フローリング、標準型暖炉、壁掛け型テレビ、マルチカラーの床、表し梁、パネル壁) の写真
インディアナポリスにある高級な巨大なトランジショナルスタイルのおしゃれなオープンリビング (ホームバー、白い壁、淡色無垢フローリング、標準型暖炉、壁掛け型テレビ、マルチカラーの床、表し梁、パネル壁) の写真

We offer a wide variety of coffered ceilings, custom made in different styles and finishes to fit any space and taste.
For more projects visit our website wlkitchenandhome.com
.
.
.
#cofferedceiling #customceiling #ceilingdesign #classicaldesign #traditionalhome #crown #finishcarpentry #finishcarpenter #exposedbeams #woodwork #carvedceiling #paneling #custombuilt #custombuilder #kitchenceiling #library #custombar #barceiling #livingroomideas #interiordesigner #newjerseydesigner #millwork #carpentry #whiteceiling #whitewoodwork #carved #carving #ornament #librarydecor #architectural_ornamentation
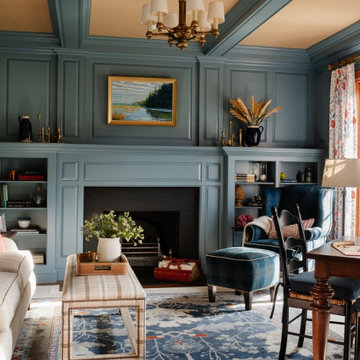
ボストンにあるトラディショナルスタイルのおしゃれなファミリールーム (ライブラリー、青い壁、カーペット敷き、標準型暖炉、石材の暖炉まわり、テレビなし、マルチカラーの床、羽目板の壁) の写真

カンザスシティにある高級な広いカントリー風のおしゃれなリビング (白い壁、テラコッタタイルの床、両方向型暖炉、積石の暖炉まわり、埋込式メディアウォール、マルチカラーの床、表し梁、羽目板の壁) の写真

This custom cottage designed and built by Aaron Bollman is nestled in the Saugerties, NY. Situated in virgin forest at the foot of the Catskill mountains overlooking a babling brook, this hand crafted home both charms and relaxes the senses.

We love this living room's arched entryways, vaulted ceilings, ceiling detail, and pocket doors.
フェニックスにあるラグジュアリーな巨大な地中海スタイルのおしゃれなオープンリビング (白い壁、大理石の床、標準型暖炉、石材の暖炉まわり、テレビなし、マルチカラーの床、格子天井、パネル壁) の写真
フェニックスにあるラグジュアリーな巨大な地中海スタイルのおしゃれなオープンリビング (白い壁、大理石の床、標準型暖炉、石材の暖炉まわり、テレビなし、マルチカラーの床、格子天井、パネル壁) の写真

This eclectic Spanish inspired home design with Scandinavian inspired decor features Hallmark Floors' Marina Oak from the Ventura Collection.
Design and photo credit: Working Holiday Spaces + Working Holiday Studio

This cozy gathering space in the heart of Davis, CA takes cues from traditional millwork concepts done in a contemporary way.
Accented with light taupe, the grid panel design on the walls adds dimension to the otherwise flat surfaces. A brighter white above celebrates the room’s high ceilings, offering a sense of expanded vertical space and deeper relaxation.
Along the adjacent wall, bench seating wraps around to the front entry, where drawers provide shoe-storage by the front door. A built-in bookcase complements the overall design. A sectional with chaise hides a sleeper sofa. Multiple tables of different sizes and shapes support a variety of activities, whether catching up over coffee, playing a game of chess, or simply enjoying a good book by the fire. Custom drapery wraps around the room, and the curtains between the living room and dining room can be closed for privacy. Petite framed arm-chairs visually divide the living room from the dining room.
In the dining room, a similar arch can be found to the one in the kitchen. A built-in buffet and china cabinet have been finished in a combination of walnut and anegre woods, enriching the space with earthly color. Inspired by the client’s artwork, vibrant hues of teal, emerald, and cobalt were selected for the accessories, uniting the entire gathering space.

シアトルにある高級な中くらいなモダンスタイルのおしゃれなLDK (白い壁、無垢フローリング、コーナー設置型暖炉、石材の暖炉まわり、据え置き型テレビ、黄色い床、三角天井、パネル壁) の写真

Gianluca Adami
他の地域にある小さなカントリー風のおしゃれな独立型リビング (白い壁、塗装フローリング、据え置き型テレビ、標準型暖炉、タイルの暖炉まわり、マルチカラーの床、表し梁、パネル壁) の写真
他の地域にある小さなカントリー風のおしゃれな独立型リビング (白い壁、塗装フローリング、据え置き型テレビ、標準型暖炉、タイルの暖炉まわり、マルチカラーの床、表し梁、パネル壁) の写真
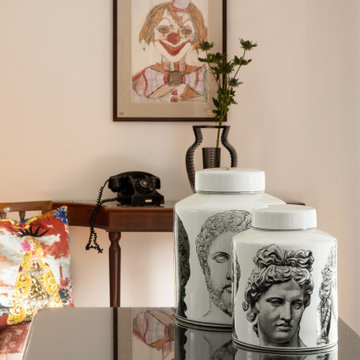
ナポリにある中くらいな地中海スタイルのおしゃれなオープンリビング (ライブラリー、白い壁、淡色無垢フローリング、暖炉なし、埋込式メディアウォール、マルチカラーの床、パネル壁) の写真

La bibliothèque existante a été mise en valeur par une patine rouge laque sur l'extérieur tandis que les fonds et les tablettes sont peintes en noir mat.
Patine par Virginie Bastié.
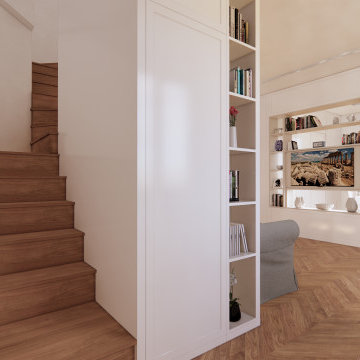
ミラノにある高級な中くらいなトラディショナルスタイルのおしゃれなオープンリビング (ライブラリー、白い壁、無垢フローリング、埋込式メディアウォール、黄色い床、折り上げ天井、羽目板の壁) の写真

We juxtaposed bold colors and contemporary furnishings with the early twentieth-century interior architecture for this four-level Pacific Heights Edwardian. The home's showpiece is the living room, where the walls received a rich coat of blackened teal blue paint with a high gloss finish, while the high ceiling is painted off-white with violet undertones. Against this dramatic backdrop, we placed a streamlined sofa upholstered in an opulent navy velour and companioned it with a pair of modern lounge chairs covered in raspberry mohair. An artisanal wool and silk rug in indigo, wine, and smoke ties the space together.
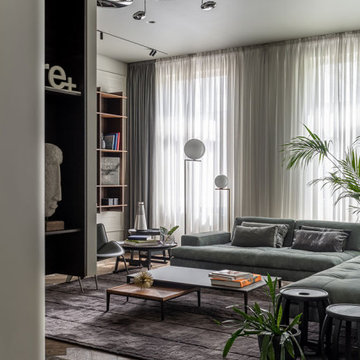
We are so proud of this luxurious classic full renovation project run Mosman, NSW. The attention to detail and superior workmanship is evident from every corner, from walls, to the floors, and even the furnishings and lighting are in perfect harmony.

This cozy gathering space in the heart of Davis, CA takes cues from traditional millwork concepts done in a contemporary way.
Accented with light taupe, the grid panel design on the walls adds dimension to the otherwise flat surfaces. A brighter white above celebrates the room’s high ceilings, offering a sense of expanded vertical space and deeper relaxation.
Along the adjacent wall, bench seating wraps around to the front entry, where drawers provide shoe-storage by the front door. A built-in bookcase complements the overall design. A sectional with chaise hides a sleeper sofa. Multiple tables of different sizes and shapes support a variety of activities, whether catching up over coffee, playing a game of chess, or simply enjoying a good book by the fire. Custom drapery wraps around the room, and the curtains between the living room and dining room can be closed for privacy. Petite framed arm-chairs visually divide the living room from the dining room.
In the dining room, a similar arch can be found to the one in the kitchen. A built-in buffet and china cabinet have been finished in a combination of walnut and anegre woods, enriching the space with earthly color. Inspired by the client’s artwork, vibrant hues of teal, emerald, and cobalt were selected for the accessories, uniting the entire gathering space.
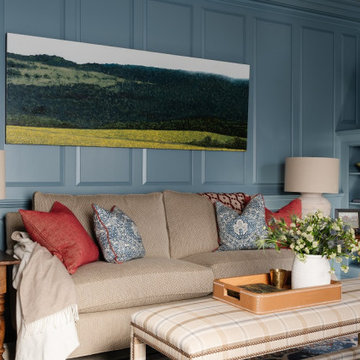
ボストンにあるトラディショナルスタイルのおしゃれなファミリールーム (ライブラリー、青い壁、カーペット敷き、標準型暖炉、石材の暖炉まわり、テレビなし、マルチカラーの床、羽目板の壁) の写真

Family room with expansive ceiling, picture frame trim, exposed beams, gas fireplace, aluminum windows and chandelier.
インディアナポリスにある高級な巨大なトランジショナルスタイルのおしゃれなオープンリビング (ホームバー、白い壁、淡色無垢フローリング、標準型暖炉、壁掛け型テレビ、マルチカラーの床、表し梁、パネル壁) の写真
インディアナポリスにある高級な巨大なトランジショナルスタイルのおしゃれなオープンリビング (ホームバー、白い壁、淡色無垢フローリング、標準型暖炉、壁掛け型テレビ、マルチカラーの床、表し梁、パネル壁) の写真
リビング・居間 (マルチカラーの床、黄色い床、パネル壁、羽目板の壁) の写真
1




