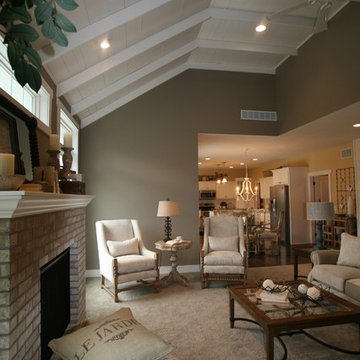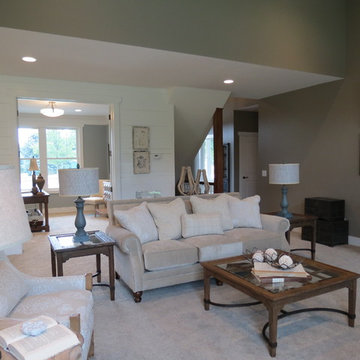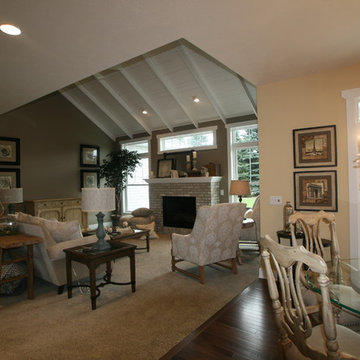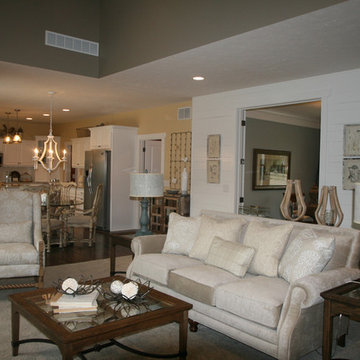絞り込み:
資材コスト
並び替え:今日の人気順
写真 1〜20 枚目(全 33 枚)
1/4
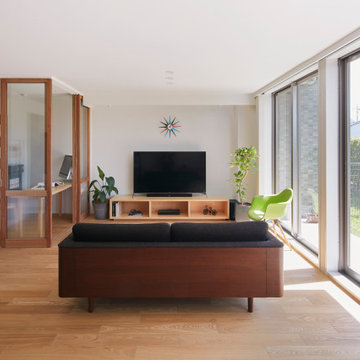
築18年のマンション住戸を改修し、寝室と廊下の間に10枚の連続引戸を挿入した。引戸は周辺環境との繋がり方の調整弁となり、廊下まで自然採光したり、子供の成長や気分に応じた使い方ができる。また、リビングにはガラス引戸で在宅ワークスペースを設置し、家族の様子を見守りながら引戸の開閉で音の繋がり方を調節できる。限られた空間でも、そこで過ごす人々が様々な距離感を選択できる、繋がりつつ離れられる家である。(写真撮影:Forward Stroke Inc.)
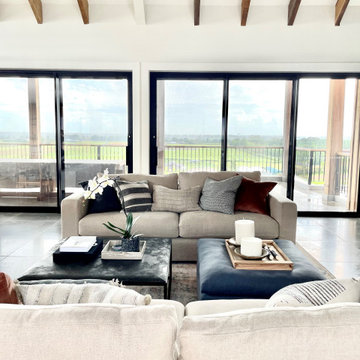
Open plan formal living space.
シドニーにある巨大なコンテンポラリースタイルのおしゃれなリビング (白い壁、標準型暖炉、積石の暖炉まわり、壁掛け型テレビ、グレーの床、三角天井、塗装板張りの壁) の写真
シドニーにある巨大なコンテンポラリースタイルのおしゃれなリビング (白い壁、標準型暖炉、積石の暖炉まわり、壁掛け型テレビ、グレーの床、三角天井、塗装板張りの壁) の写真
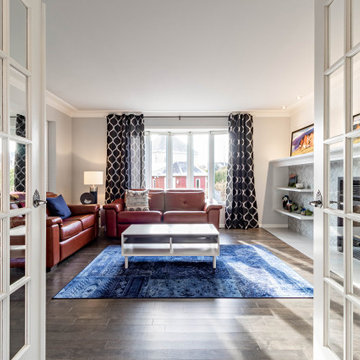
Sylvie Caron Design
Rébéka Richard Photographe
モントリオールにある高級な広いトランジショナルスタイルのおしゃれなリビング (白い壁、濃色無垢フローリング、標準型暖炉、タイルの暖炉まわり、埋込式メディアウォール、グレーの床、塗装板張りの天井、塗装板張りの壁) の写真
モントリオールにある高級な広いトランジショナルスタイルのおしゃれなリビング (白い壁、濃色無垢フローリング、標準型暖炉、タイルの暖炉まわり、埋込式メディアウォール、グレーの床、塗装板張りの天井、塗装板張りの壁) の写真
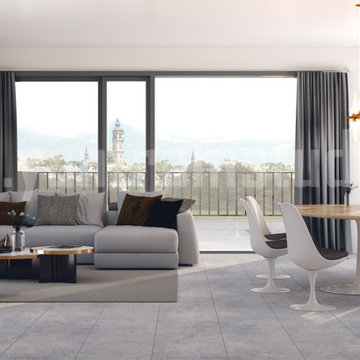
This is design of Living - dinning area. interior design for a Modern Living room with Dining area concept which is a nicely decorated and comfortable. This living room idea have grey color sofa , plants, dinning table , pendant lighting, tv with free stand, big glass window with grey curtains, painting which is well designed.
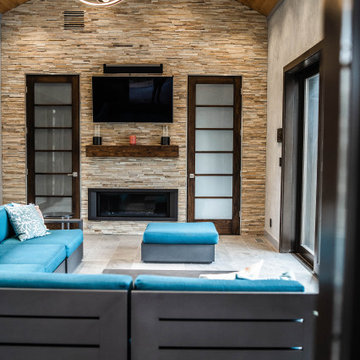
サンフランシスコにある高級な中くらいなカントリー風のおしゃれなリビング (白い壁、セラミックタイルの床、標準型暖炉、積石の暖炉まわり、埋込式メディアウォール、グレーの床、三角天井、塗装板張りの壁) の写真
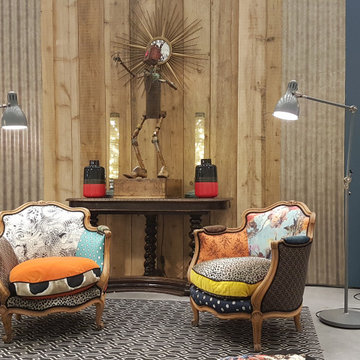
Petit coin salon mettant en scène 2 bergères recouvertes de 17 tissus différents ( pièces uniques création Grand Duc), dans un espace typé industriel
Exemple typique du Mix and Match !
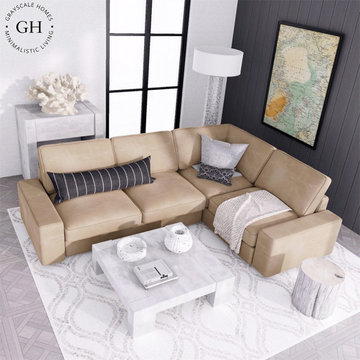
ニューヨークにある中くらいなモダンスタイルのおしゃれなリビング (マルチカラーの壁、濃色無垢フローリング、暖炉なし、テレビなし、グレーの床、板張り天井、塗装板張りの壁) の写真
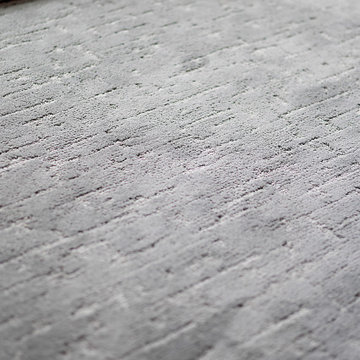
Cabinetry: Showplace Framed
Style: Sonoma w/ Matching Five Piece Drawer Headers
Finish: Laundry in Simpli Gray
Countertops & Fireplace Mantel: (Solid Surfaces Unlimited) Elgin Quartz
Plumbing: (Progressive Plumbing) Laundry - Blanco Precis Super/Liven/Precis 21” in Concrete; Delta Mateo Pull-Down faucet in Stainless
Hardware: (Top Knobs) Ellis Cabinetry & Appliance Pulls in Brushed Satin Nickel
Tile: (Beaver Tile) Laundry Splash – Robins Egg 3” x 12” Glossy; Fireplace – 2” x 12” Island Stone Craftline Strip Cladding in Volcano Gray (Genesee Tile) Laundry and Stair Walk Off Floor – 12” x 24” Matrix Bright;
Flooring: (Krauseneck) Living Room Bound Rugs, Stair Runners, and Family Room Carpeting – Cedarbrook Seacliff
Drapery/Electric Roller Shades/Cushion – Mariella’s Custom Drapery
Interior Design/Furniture, Lighting & Fixture Selection: Devon Moore
Cabinetry Designer: Devon Moore
Contractor: Stonik Services
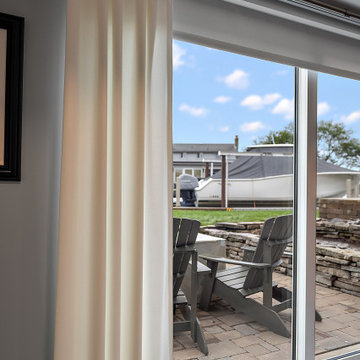
Cabinetry: Showplace Framed
Style: Sonoma w/ Matching Five Piece Drawer Headers
Finish: Laundry in Simpli Gray
Countertops & Fireplace Mantel: (Solid Surfaces Unlimited) Elgin Quartz
Plumbing: (Progressive Plumbing) Laundry - Blanco Precis Super/Liven/Precis 21” in Concrete; Delta Mateo Pull-Down faucet in Stainless
Hardware: (Top Knobs) Ellis Cabinetry & Appliance Pulls in Brushed Satin Nickel
Tile: (Beaver Tile) Laundry Splash – Robins Egg 3” x 12” Glossy; Fireplace – 2” x 12” Island Stone Craftline Strip Cladding in Volcano Gray (Genesee Tile) Laundry and Stair Walk Off Floor – 12” x 24” Matrix Bright;
Flooring: (Krauseneck) Living Room Bound Rugs, Stair Runners, and Family Room Carpeting – Cedarbrook Seacliff
Drapery/Electric Roller Shades/Cushion – Mariella’s Custom Drapery
Interior Design/Furniture, Lighting & Fixture Selection: Devon Moore
Cabinetry Designer: Devon Moore
Contractor: Stonik Services
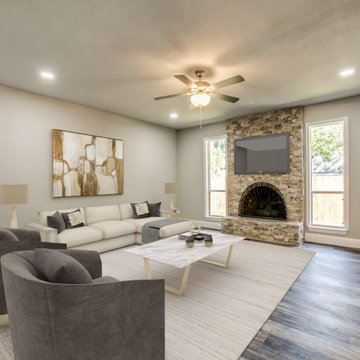
Remodeling
ダラスにある低価格の中くらいなおしゃれなリビング (グレーの壁、コルクフローリング、標準型暖炉、レンガの暖炉まわり、グレーの床、格子天井、塗装板張りの壁) の写真
ダラスにある低価格の中くらいなおしゃれなリビング (グレーの壁、コルクフローリング、標準型暖炉、レンガの暖炉まわり、グレーの床、格子天井、塗装板張りの壁) の写真
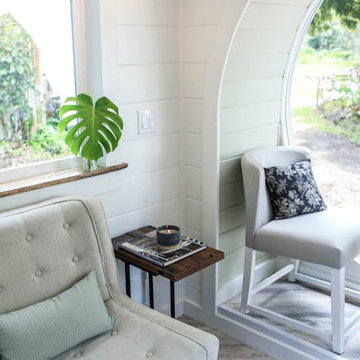
A Drift wood table stem found on the beaches of Hawaii.
I love working with clients that have ideas that I have been waiting to bring to life. All of the owner requests were things I had been wanting to try in an Oasis model. The table and seating area in the circle window bump out that normally had a bar spanning the window; the round tub with the rounded tiled wall instead of a typical angled corner shower; an extended loft making a big semi circle window possible that follows the already curved roof. These were all ideas that I just loved and was happy to figure out. I love how different each unit can turn out to fit someones personality.
The Oasis model is known for its giant round window and shower bump-out as well as 3 roof sections (one of which is curved). The Oasis is built on an 8x24' trailer. We build these tiny homes on the Big Island of Hawaii and ship them throughout the Hawaiian Islands.
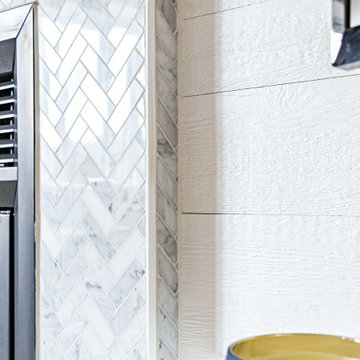
Sylvie Caron Design
Rébéka Richard Photographe
他の地域にある高級な広いトランジショナルスタイルのおしゃれなリビング (白い壁、濃色無垢フローリング、標準型暖炉、タイルの暖炉まわり、埋込式メディアウォール、グレーの床、塗装板張りの天井、塗装板張りの壁) の写真
他の地域にある高級な広いトランジショナルスタイルのおしゃれなリビング (白い壁、濃色無垢フローリング、標準型暖炉、タイルの暖炉まわり、埋込式メディアウォール、グレーの床、塗装板張りの天井、塗装板張りの壁) の写真
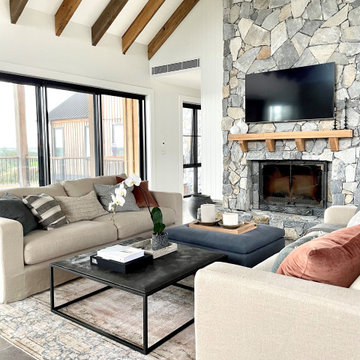
Open plan formal living space.
シドニーにある巨大なコンテンポラリースタイルのおしゃれなリビング (白い壁、標準型暖炉、積石の暖炉まわり、壁掛け型テレビ、グレーの床、三角天井、塗装板張りの壁) の写真
シドニーにある巨大なコンテンポラリースタイルのおしゃれなリビング (白い壁、標準型暖炉、積石の暖炉まわり、壁掛け型テレビ、グレーの床、三角天井、塗装板張りの壁) の写真
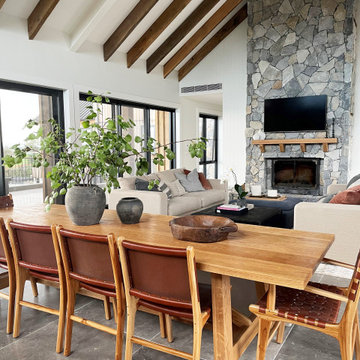
Beautiful open plan living and dining space with vaulted ceilings featuring exposed oak beams. Linen textures to the sofa. Custom dining table with leather dining chairs.
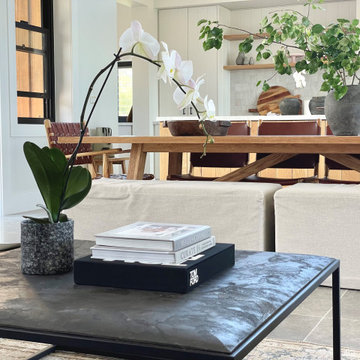
Coffee table vignette.
シドニーにある巨大なコンテンポラリースタイルのおしゃれなリビング (白い壁、標準型暖炉、積石の暖炉まわり、壁掛け型テレビ、グレーの床、三角天井、塗装板張りの壁) の写真
シドニーにある巨大なコンテンポラリースタイルのおしゃれなリビング (白い壁、標準型暖炉、積石の暖炉まわり、壁掛け型テレビ、グレーの床、三角天井、塗装板張りの壁) の写真
応接間 (グレーの床、塗装板張りの壁) の写真
1





