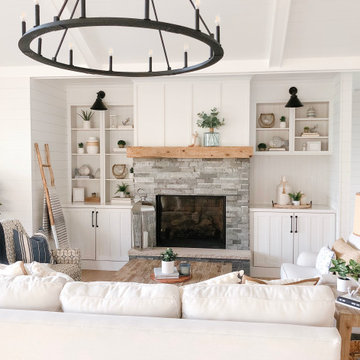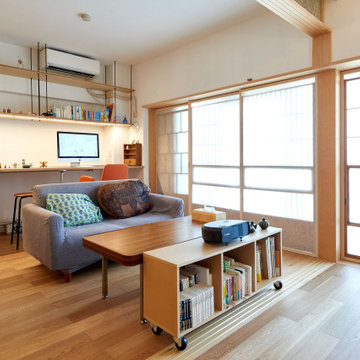絞り込み:
資材コスト
並び替え:今日の人気順
写真 1〜20 枚目(全 86 枚)
1/4

Spacecrafting Photography
ミネアポリスにある高級な広いビーチスタイルのおしゃれなオープンリビング (茶色い壁、淡色無垢フローリング、暖炉なし、テレビなし、茶色い床、塗装板張りの天井、塗装板張りの壁) の写真
ミネアポリスにある高級な広いビーチスタイルのおしゃれなオープンリビング (茶色い壁、淡色無垢フローリング、暖炉なし、テレビなし、茶色い床、塗装板張りの天井、塗装板張りの壁) の写真

Harbor View is a modern-day interpretation of the shingled vacation houses of its seaside community. The gambrel roof, horizontal, ground-hugging emphasis, and feeling of simplicity, are all part of the character of the place.
While fitting in with local traditions, Harbor View is meant for modern living. The kitchen is a central gathering spot, open to the main combined living/dining room and to the waterside porch. One easily moves between indoors and outdoors.
The house is designed for an active family, a couple with three grown children and a growing number of grandchildren. It is zoned so that the whole family can be there together but retain privacy. Living, dining, kitchen, library, and porch occupy the center of the main floor. One-story wings on each side house two bedrooms and bathrooms apiece, and two more bedrooms and bathrooms and a study occupy the second floor of the central block. The house is mostly one room deep, allowing cross breezes and light from both sides.
The porch, a third of which is screened, is a main dining and living space, with a stone fireplace offering a cozy place to gather on summer evenings.
A barn with a loft provides storage for a car or boat off-season and serves as a big space for projects or parties in summer.
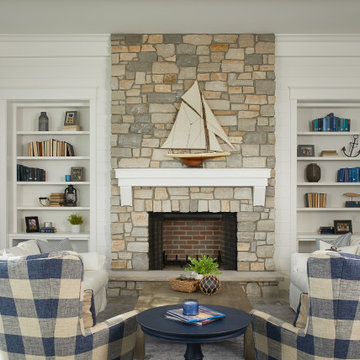
Nautical-inspired family space with a large stone fireplace surround and built-ins.
Photo by Ashley Avila Photography
グランドラピッズにあるビーチスタイルのおしゃれなLDK (標準型暖炉、石材の暖炉まわり、テレビなし、塗装板張りの壁、白い壁、無垢フローリング、茶色い床) の写真
グランドラピッズにあるビーチスタイルのおしゃれなLDK (標準型暖炉、石材の暖炉まわり、テレビなし、塗装板張りの壁、白い壁、無垢フローリング、茶色い床) の写真
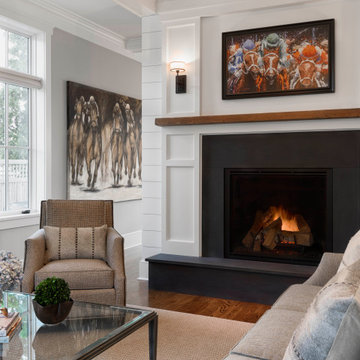
ラグジュアリーな広いトラディショナルスタイルのおしゃれなリビング (グレーの壁、無垢フローリング、標準型暖炉、石材の暖炉まわり、テレビなし、茶色い床、塗装板張りの壁) の写真
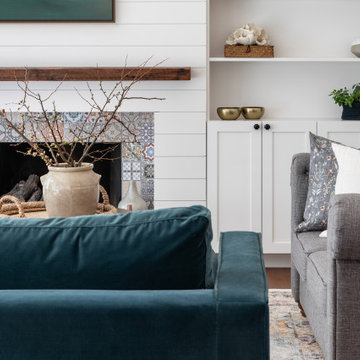
サンフランシスコにあるお手頃価格の中くらいなカントリー風のおしゃれなリビング (グレーの壁、濃色無垢フローリング、標準型暖炉、塗装板張りの暖炉まわり、テレビなし、茶色い床、塗装板張りの壁) の写真

TEAM
Architect: LDa Architecture & Interiors
Builder: Lou Boxer Builder
Photographer: Greg Premru Photography
ボストンにある中くらいなカントリー風のおしゃれなLDK (無垢フローリング、テレビなし、三角天井、白い壁、茶色い床、塗装板張りの壁) の写真
ボストンにある中くらいなカントリー風のおしゃれなLDK (無垢フローリング、テレビなし、三角天井、白い壁、茶色い床、塗装板張りの壁) の写真

ニューオリンズにあるカントリー風のおしゃれなリビング (白い壁、無垢フローリング、標準型暖炉、塗装板張りの暖炉まわり、テレビなし、茶色い床、塗装板張りの壁) の写真
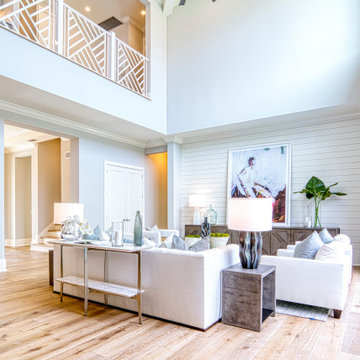
マイアミにあるトランジショナルスタイルのおしゃれなリビング (白い壁、無垢フローリング、暖炉なし、テレビなし、茶色い床、塗装板張りの天井、三角天井、塗装板張りの壁) の写真
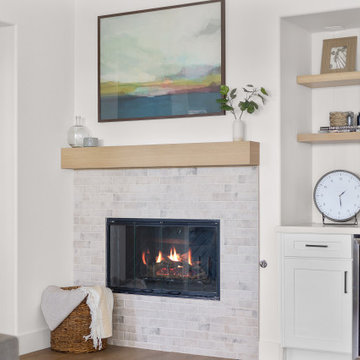
オレンジカウンティにある中くらいなモダンスタイルのおしゃれなリビングのホームバー (白い壁、無垢フローリング、標準型暖炉、レンガの暖炉まわり、テレビなし、茶色い床、塗装板張りの壁) の写真
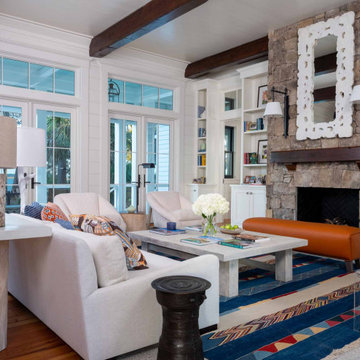
Stone fireplace wall, custom built-ins, reclaimed heart pine floors, wide plank shiplap walls, and reclaimed timber ceiling beams.
他の地域にあるカントリー風のおしゃれなリビング (無垢フローリング、標準型暖炉、石材の暖炉まわり、茶色い床、表し梁、塗装板張りの壁、白い壁、テレビなし) の写真
他の地域にあるカントリー風のおしゃれなリビング (無垢フローリング、標準型暖炉、石材の暖炉まわり、茶色い床、表し梁、塗装板張りの壁、白い壁、テレビなし) の写真

The living room have Grey Sofas, Standard Fireplace, lamp , stylish pendant light, showcase, painting . there is a spacious area to seat together design, Big Glass windows to see outside greenery.There are many show pieces in the showcase. Combination of white rug and brown table looks pretty good.
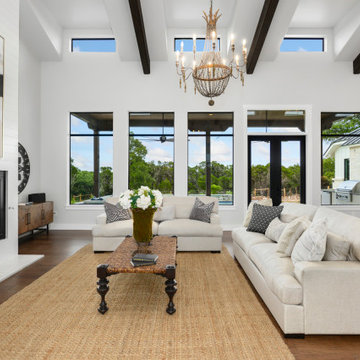
オースティンにあるお手頃価格の中くらいなカントリー風のおしゃれなLDK (白い壁、濃色無垢フローリング、標準型暖炉、金属の暖炉まわり、テレビなし、茶色い床、表し梁、塗装板張りの壁) の写真

« L’esthétisme économique »
Ancien fleuron industriel, la ville de Pantin semble aujourd’hui prendre une toute autre dimension. Tout change très vite : Les services, les transports, l’urbanisme,.. Beaucoup de personnes sont allés s’installer dans cette ville de plus en plus prospère. C’est le cas notamment de Stéphane, architecte, 41 ans, qui quitta la capitale pour aller installer ses bureaux au delà du périphérique dans un superbe atelier en partie rénové. En partie car les fenêtres étaient toujours d’origine ! En effet, celles-ci dataient de 1956 et étaient composées d’aluminium basique dont les carreaux étaient en simple vitrage, donc très énergivores.
Le projet de Stephane était donc de finaliser cette rénovation en modernisant, notamment, ses fenêtres. En tant qu’architecte, il souhaitait conserver une harmonie au sein des pièces, pour maintenir cette chaleur et cette élégance qu’ont souvent les ateliers. Cependant, Stephane disposait d’un budget précis qu’il ne fallait surtout pas dépasser. Quand nous nous sommes rencontrés, Stephane nous a tout de suite dit « J’aime le bois. J’ai un beau parquet, je souhaite préserver cet aspect d’antan. Mais je suis limité en terme de budget ».
Afin d’atteindre son objectif, Hopen a proposé à Stephane un type de fenêtre très performant dont l’esthétisme respecterait ce désir d’élégance. Nous lui avons ainsi proposé nos fenêtres VEKA 70 PVC double vitrage avec finition intérieur en aspect bois.
Il a immédiatement trouvé le rapport qualité/prix imbattable (Stephane avait d’autres devis en amont). 4 jours après, la commande était passée. Stéphane travaille désormais avec ses équipes dans une atmosphère chaleureuse, conviviale et authentique.
Nous avons demandé à Stephane de définir HOPEN en 3 mots, voilà ce qu’il a répondu : « Qualité, sens de l’humain, professionnalisme »
Descriptif technique des ouvrants installés :
8 fenêtres de type VEKA70 PVC double vitrage à ouverture battantes en finition aspect bois de H210 X L85
1 porte-fenêtres coulissante de type VEKA 70 PVC double vitrage en finition aspect bois de H 230 X L 340

名古屋にあるアジアンスタイルのおしゃれなLDK (ライブラリー、グレーの壁、無垢フローリング、暖炉なし、テレビなし、茶色い床、塗装板張りの天井、塗装板張りの壁) の写真
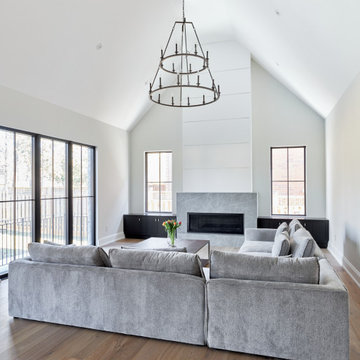
New Age Design
トロントにあるラグジュアリーな中くらいなトランジショナルスタイルのおしゃれなオープンリビング (淡色無垢フローリング、標準型暖炉、石材の暖炉まわり、テレビなし、茶色い床、三角天井、塗装板張りの壁) の写真
トロントにあるラグジュアリーな中くらいなトランジショナルスタイルのおしゃれなオープンリビング (淡色無垢フローリング、標準型暖炉、石材の暖炉まわり、テレビなし、茶色い床、三角天井、塗装板張りの壁) の写真
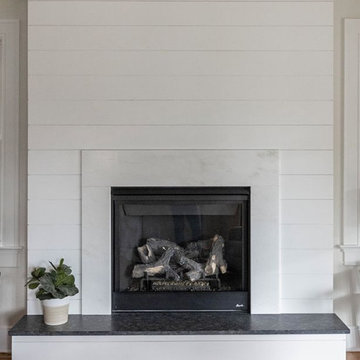
This white fireplace featuring horizontal white shiplap, a black fireplace, a white marble surround, and black stone raised hearth have a classic timeless style. The shiplap extends from floor to ceiling for a crisp clean updated look.

オースティンにあるお手頃価格の中くらいなカントリー風のおしゃれなオープンリビング (白い壁、濃色無垢フローリング、標準型暖炉、金属の暖炉まわり、テレビなし、茶色い床、表し梁、塗装板張りの壁) の写真
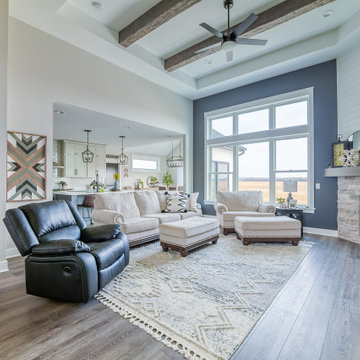
Deep tones of gently weathered grey and brown. A modern look that still respects the timelessness of natural wood.
他の地域にあるお手頃価格の広いミッドセンチュリースタイルのおしゃれなリビング (ベージュの壁、クッションフロア、標準型暖炉、テレビなし、茶色い床、格子天井、塗装板張りの壁) の写真
他の地域にあるお手頃価格の広いミッドセンチュリースタイルのおしゃれなリビング (ベージュの壁、クッションフロア、標準型暖炉、テレビなし、茶色い床、格子天井、塗装板張りの壁) の写真
リビング・居間 (茶色い床、テレビなし、塗装板張りの壁) の写真
1




