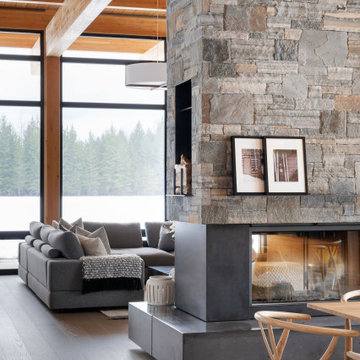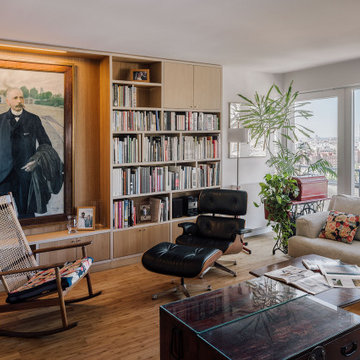絞り込み:
資材コスト
並び替え:今日の人気順
写真 1〜20 枚目(全 212 枚)
1/5
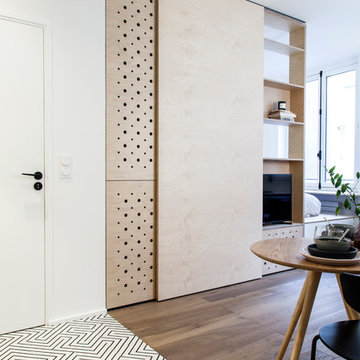
Photo : BCDF Studio
パリにある高級な中くらいな北欧スタイルのおしゃれなLDK (ライブラリー、白い壁、無垢フローリング、暖炉なし、埋込式メディアウォール、茶色い床、板張り壁) の写真
パリにある高級な中くらいな北欧スタイルのおしゃれなLDK (ライブラリー、白い壁、無垢フローリング、暖炉なし、埋込式メディアウォール、茶色い床、板張り壁) の写真
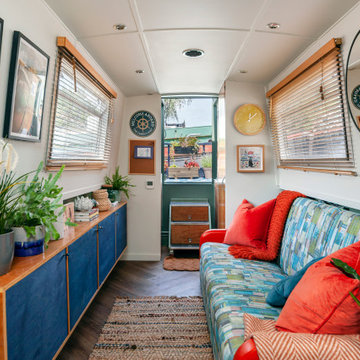
お手頃価格の小さなエクレクティックスタイルのおしゃれな独立型リビング (ライブラリー、緑の壁、無垢フローリング、薪ストーブ、タイルの暖炉まわり、テレビなし、茶色い床、板張り天井、板張り壁、青いソファ) の写真

ソルトレイクシティにあるラグジュアリーな巨大なモダンスタイルのおしゃれなLDK (ライブラリー、茶色い壁、カーペット敷き、標準型暖炉、茶色い床、板張り天井、塗装板張りの壁) の写真

シカゴにある高級な中くらいなトラディショナルスタイルのおしゃれな独立型ファミリールーム (ライブラリー、緑の壁、無垢フローリング、標準型暖炉、タイルの暖炉まわり、壁掛け型テレビ、茶色い床、格子天井、板張り壁) の写真
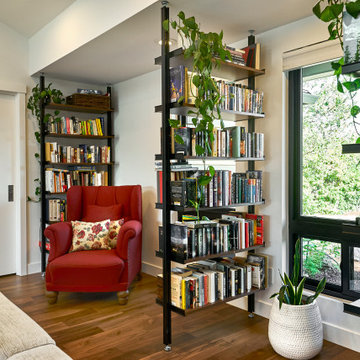
A ceiling soffit creates a sense of place for this library within the main living area. The compression shelving system can be moved as desired, making it easy to change the feel of the space.
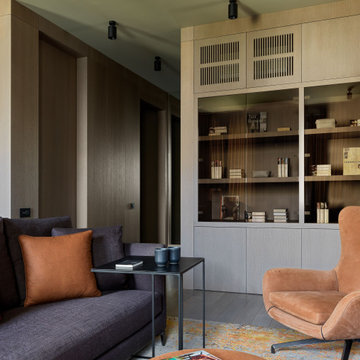
モスクワにある高級な広いコンテンポラリースタイルのおしゃれなLDK (ライブラリー、茶色い壁、無垢フローリング、壁掛け型テレビ、茶色い床、板張り壁) の写真

ミュンヘンにある高級な中くらいなモダンスタイルのおしゃれなリビング (ライブラリー、茶色い壁、濃色無垢フローリング、標準型暖炉、レンガの暖炉まわり、テレビなし、茶色い床、板張り壁) の写真

他の地域にあるトランジショナルスタイルのおしゃれなLDK (ライブラリー、白い壁、無垢フローリング、標準型暖炉、積石の暖炉まわり、埋込式メディアウォール、茶色い床、三角天井、塗装板張りの壁、白い天井) の写真

Living Room at the Flower Showhouse / featuring Bevolo Cupola Pool House Lanterns by the fireplace
バーミングハムにあるカントリー風のおしゃれな独立型リビング (ライブラリー、ベージュの壁、標準型暖炉、レンガの暖炉まわり、埋込式メディアウォール、茶色い床、塗装板張りの天井、塗装板張りの壁) の写真
バーミングハムにあるカントリー風のおしゃれな独立型リビング (ライブラリー、ベージュの壁、標準型暖炉、レンガの暖炉まわり、埋込式メディアウォール、茶色い床、塗装板張りの天井、塗装板張りの壁) の写真

シカゴにある中くらいなコンテンポラリースタイルのおしゃれな独立型ファミリールーム (茶色い壁、濃色無垢フローリング、ライブラリー、暖炉なし、テレビなし、茶色い床、三角天井、板張り壁、白い天井) の写真

Family Room/Library
Tony Soluri
シカゴにあるラグジュアリーな広いトラディショナルスタイルのおしゃれな独立型ファミリールーム (ライブラリー、茶色い壁、暖炉なし、テレビなし、濃色無垢フローリング、茶色い床、板張り壁、アクセントウォール、ベージュの天井) の写真
シカゴにあるラグジュアリーな広いトラディショナルスタイルのおしゃれな独立型ファミリールーム (ライブラリー、茶色い壁、暖炉なし、テレビなし、濃色無垢フローリング、茶色い床、板張り壁、アクセントウォール、ベージュの天井) の写真
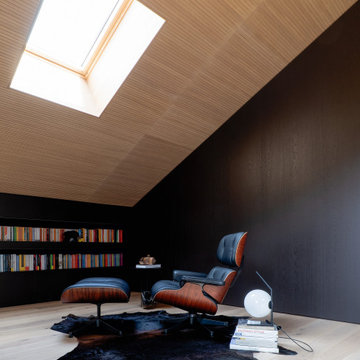
Vista verso soggiorno
他の地域にある高級な中くらいなモダンスタイルのおしゃれなLDK (ライブラリー、茶色い壁、無垢フローリング、横長型暖炉、木材の暖炉まわり、茶色い床、板張り天井、板張り壁、壁掛け型テレビ) の写真
他の地域にある高級な中くらいなモダンスタイルのおしゃれなLDK (ライブラリー、茶色い壁、無垢フローリング、横長型暖炉、木材の暖炉まわり、茶色い床、板張り天井、板張り壁、壁掛け型テレビ) の写真

Triple-glazed windows by Unilux and reclaimed fir cladding on interior walls.
シアトルにある高級な中くらいなコンテンポラリースタイルのおしゃれなLDK (コンクリートの床、ライブラリー、茶色い壁、茶色い床、板張り壁、ルーバー天井) の写真
シアトルにある高級な中くらいなコンテンポラリースタイルのおしゃれなLDK (コンクリートの床、ライブラリー、茶色い壁、茶色い床、板張り壁、ルーバー天井) の写真
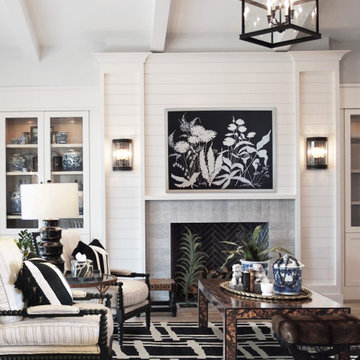
Heather Ryan, Interior Designer H.Ryan Studio - Scottsdale, AZ www.hryanstudio.com
巨大なエクレクティックスタイルのおしゃれなオープンリビング (ライブラリー、白い壁、無垢フローリング、標準型暖炉、タイルの暖炉まわり、壁掛け型テレビ、茶色い床、板張り壁) の写真
巨大なエクレクティックスタイルのおしゃれなオープンリビング (ライブラリー、白い壁、無垢フローリング、標準型暖炉、タイルの暖炉まわり、壁掛け型テレビ、茶色い床、板張り壁) の写真
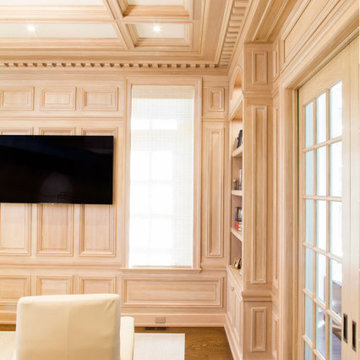
Custom hand carved light brown library.
ニューヨークにある中くらいなトランジショナルスタイルのおしゃれな独立型ファミリールーム (ライブラリー、茶色い壁、無垢フローリング、壁掛け型テレビ、茶色い床、表し梁、板張り壁) の写真
ニューヨークにある中くらいなトランジショナルスタイルのおしゃれな独立型ファミリールーム (ライブラリー、茶色い壁、無垢フローリング、壁掛け型テレビ、茶色い床、表し梁、板張り壁) の写真

A family study room painted in navy blue. The room features a bookshelf and a lot of textures.
ナッシュビルにある高級な広いカントリー風のおしゃれなオープンリビング (ライブラリー、青い壁、濃色無垢フローリング、暖炉なし、テレビなし、茶色い床、板張り壁) の写真
ナッシュビルにある高級な広いカントリー風のおしゃれなオープンリビング (ライブラリー、青い壁、濃色無垢フローリング、暖炉なし、テレビなし、茶色い床、板張り壁) の写真
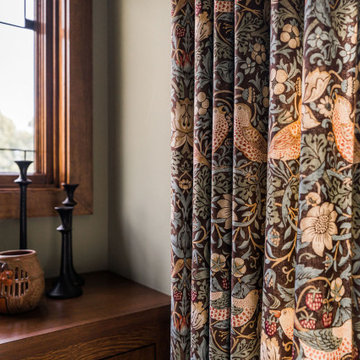
シカゴにある高級な中くらいなトラディショナルスタイルのおしゃれな独立型ファミリールーム (ライブラリー、緑の壁、無垢フローリング、標準型暖炉、タイルの暖炉まわり、壁掛け型テレビ、茶色い床、格子天井、板張り壁) の写真

Harbor View is a modern-day interpretation of the shingled vacation houses of its seaside community. The gambrel roof, horizontal, ground-hugging emphasis, and feeling of simplicity, are all part of the character of the place.
While fitting in with local traditions, Harbor View is meant for modern living. The kitchen is a central gathering spot, open to the main combined living/dining room and to the waterside porch. One easily moves between indoors and outdoors.
The house is designed for an active family, a couple with three grown children and a growing number of grandchildren. It is zoned so that the whole family can be there together but retain privacy. Living, dining, kitchen, library, and porch occupy the center of the main floor. One-story wings on each side house two bedrooms and bathrooms apiece, and two more bedrooms and bathrooms and a study occupy the second floor of the central block. The house is mostly one room deep, allowing cross breezes and light from both sides.
The porch, a third of which is screened, is a main dining and living space, with a stone fireplace offering a cozy place to gather on summer evenings.
A barn with a loft provides storage for a car or boat off-season and serves as a big space for projects or parties in summer.
リビング・居間 (茶色い床、ライブラリー、塗装板張りの壁、板張り壁) の写真
1




