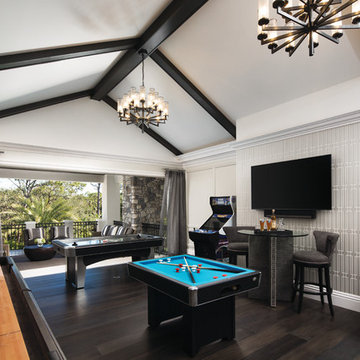絞り込み:
資材コスト
並び替え:今日の人気順
写真 1〜20 枚目(全 1,052 枚)
1/4

Upstairs Family Room. Photography by Tim Gibbons.
マイアミにあるトラディショナルスタイルのおしゃれなファミリールーム (マルチカラーの壁、濃色無垢フローリング、茶色い床、ゲームルーム、暖炉なし、壁掛け型テレビ) の写真
マイアミにあるトラディショナルスタイルのおしゃれなファミリールーム (マルチカラーの壁、濃色無垢フローリング、茶色い床、ゲームルーム、暖炉なし、壁掛け型テレビ) の写真

When planning this custom residence, the owners had a clear vision – to create an inviting home for their family, with plenty of opportunities to entertain, play, and relax and unwind. They asked for an interior that was approachable and rugged, with an aesthetic that would stand the test of time. Amy Carman Design was tasked with designing all of the millwork, custom cabinetry and interior architecture throughout, including a private theater, lower level bar, game room and a sport court. A materials palette of reclaimed barn wood, gray-washed oak, natural stone, black windows, handmade and vintage-inspired tile, and a mix of white and stained woodwork help set the stage for the furnishings. This down-to-earth vibe carries through to every piece of furniture, artwork, light fixture and textile in the home, creating an overall sense of warmth and authenticity.
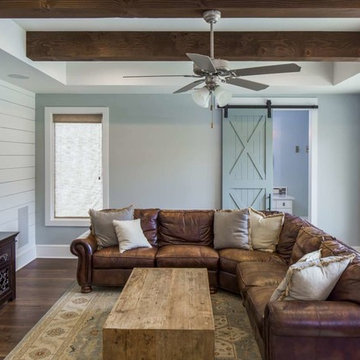
John Siemering Homes. Custom Home Builder in Austin, TX
オースティンにある高級な中くらいなカントリー風のおしゃれな独立型ファミリールーム (濃色無垢フローリング、暖炉なし、壁掛け型テレビ、茶色い床、ゲームルーム、青い壁) の写真
オースティンにある高級な中くらいなカントリー風のおしゃれな独立型ファミリールーム (濃色無垢フローリング、暖炉なし、壁掛け型テレビ、茶色い床、ゲームルーム、青い壁) の写真
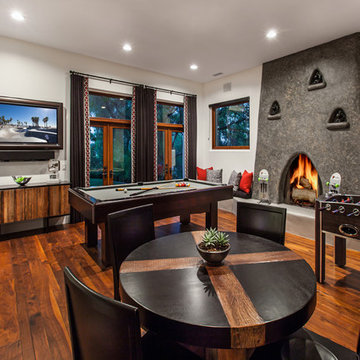
Designed for a pro-athlete to have "a place to chill"
Photography: Chet Frohlick
オレンジカウンティにあるラグジュアリーな広いコンテンポラリースタイルのおしゃれな独立型ファミリールーム (ゲームルーム、白い壁、無垢フローリング、標準型暖炉、石材の暖炉まわり、壁掛け型テレビ、茶色い床) の写真
オレンジカウンティにあるラグジュアリーな広いコンテンポラリースタイルのおしゃれな独立型ファミリールーム (ゲームルーム、白い壁、無垢フローリング、標準型暖炉、石材の暖炉まわり、壁掛け型テレビ、茶色い床) の写真
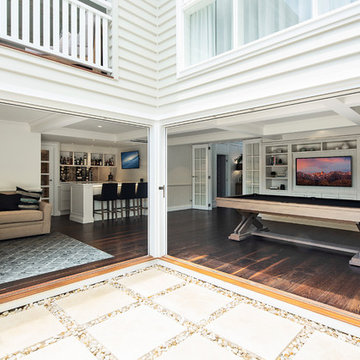
Caco Photography
ブリスベンにある高級な中くらいなビーチスタイルのおしゃれなオープンリビング (ゲームルーム、ベージュの壁、濃色無垢フローリング、壁掛け型テレビ、茶色い床) の写真
ブリスベンにある高級な中くらいなビーチスタイルのおしゃれなオープンリビング (ゲームルーム、ベージュの壁、濃色無垢フローリング、壁掛け型テレビ、茶色い床) の写真

FineCraft Contractors, Inc.
Soleimani Photography
ワシントンD.C.にあるお手頃価格の中くらいなトランジショナルスタイルのおしゃれなオープンリビング (ゲームルーム、白い壁、濃色無垢フローリング、標準型暖炉、壁掛け型テレビ、茶色い床) の写真
ワシントンD.C.にあるお手頃価格の中くらいなトランジショナルスタイルのおしゃれなオープンリビング (ゲームルーム、白い壁、濃色無垢フローリング、標準型暖炉、壁掛け型テレビ、茶色い床) の写真
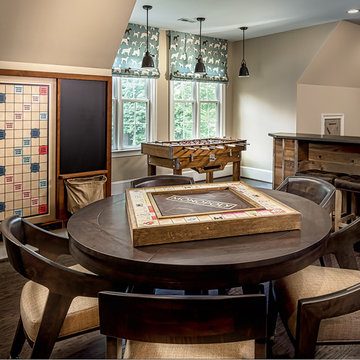
ワシントンD.C.にある広いラスティックスタイルのおしゃれな独立型ファミリールーム (ゲームルーム、ベージュの壁、濃色無垢フローリング、暖炉なし、壁掛け型テレビ、茶色い床) の写真
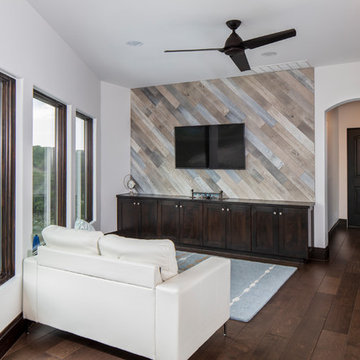
Tre Dunham - Fine Focus Photography
オースティンにある広いモダンスタイルのおしゃれなオープンリビング (ゲームルーム、白い壁、濃色無垢フローリング、壁掛け型テレビ、茶色い床) の写真
オースティンにある広いモダンスタイルのおしゃれなオープンリビング (ゲームルーム、白い壁、濃色無垢フローリング、壁掛け型テレビ、茶色い床) の写真
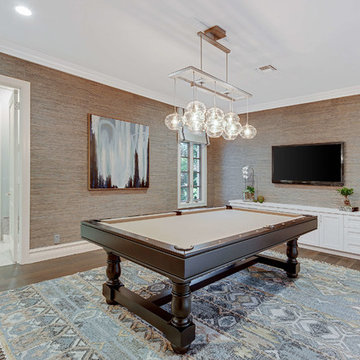
マイアミにあるお手頃価格の中くらいなトランジショナルスタイルのおしゃれなオープンリビング (ゲームルーム、ベージュの壁、無垢フローリング、暖炉なし、壁掛け型テレビ、茶色い床) の写真

The lighting design in this rustic barn with a modern design was the designed and built by lighting designer Mike Moss. This was not only a dream to shoot because of my love for rustic architecture but also because the lighting design was so well done it was a ease to capture. Photography by Vernon Wentz of Ad Imagery
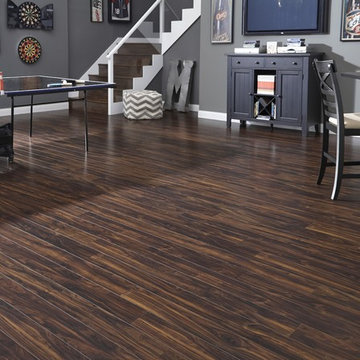
Enjoy easy living with Keeler Tavern Walnut laminate from Dream Home that offers beautiful style with minimal upkeep. Boasting rich, chocolate and tan hues with the vibrant pattern indicative of natural walnut, it's an affordable way to get a look that is both dramatic and exotic.
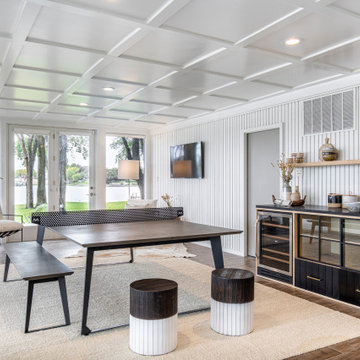
Game room with concrete ping pong table and custom bar overlooking expansive lake views
ダラスにある高級な中くらいなコンテンポラリースタイルのおしゃれなオープンリビング (ゲームルーム、白い壁、壁掛け型テレビ、茶色い床、パネル壁) の写真
ダラスにある高級な中くらいなコンテンポラリースタイルのおしゃれなオープンリビング (ゲームルーム、白い壁、壁掛け型テレビ、茶色い床、パネル壁) の写真
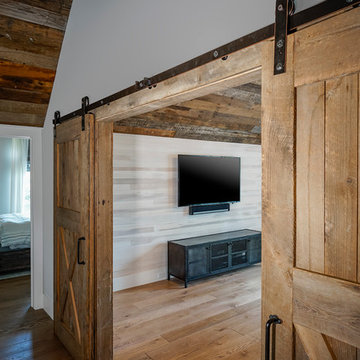
Lisa Carroll
アトランタにあるラグジュアリーな広いカントリー風のおしゃれなファミリールーム (ゲームルーム、淡色無垢フローリング、暖炉なし、壁掛け型テレビ、茶色い床) の写真
アトランタにあるラグジュアリーな広いカントリー風のおしゃれなファミリールーム (ゲームルーム、淡色無垢フローリング、暖炉なし、壁掛け型テレビ、茶色い床) の写真

The family room is the primary living space in the home, with beautifully detailed fireplace and built-in shelving surround, as well as a complete window wall to the lush back yard. The stained glass windows and panels were designed and made by the homeowner.
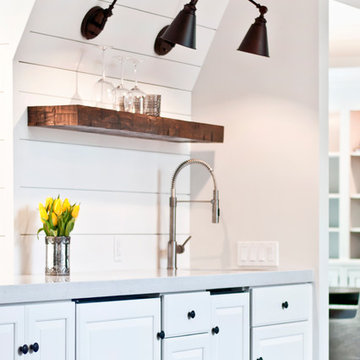
Designer: Terri Sears
Photography: Melissa Mills
ナッシュビルにある高級な広いトランジショナルスタイルのおしゃれなロフトリビング (ゲームルーム、白い壁、無垢フローリング、標準型暖炉、石材の暖炉まわり、壁掛け型テレビ、茶色い床) の写真
ナッシュビルにある高級な広いトランジショナルスタイルのおしゃれなロフトリビング (ゲームルーム、白い壁、無垢フローリング、標準型暖炉、石材の暖炉まわり、壁掛け型テレビ、茶色い床) の写真

ナッシュビルにある中くらいなカントリー風のおしゃれな独立型ファミリールーム (ゲームルーム、白い壁、淡色無垢フローリング、標準型暖炉、石材の暖炉まわり、壁掛け型テレビ、茶色い床、三角天井、パネル壁) の写真

Fredrik Brauer
サンフランシスコにある中くらいなモダンスタイルのおしゃれなロフトリビング (ゲームルーム、白い壁、淡色無垢フローリング、暖炉なし、壁掛け型テレビ、茶色い床、三角天井、白い天井) の写真
サンフランシスコにある中くらいなモダンスタイルのおしゃれなロフトリビング (ゲームルーム、白い壁、淡色無垢フローリング、暖炉なし、壁掛け型テレビ、茶色い床、三角天井、白い天井) の写真

For this space, we focused on family entertainment. With lots of storage for games, books, and movies, a space dedicated to pastimes like ping pong! A wet bar for easy entertainment for all ages. Fun under the stairs wine storage. And lastly, a big bathroom with extra storage and a big walk-in shower.
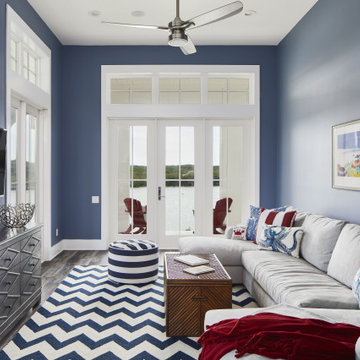
Port Aransas Beach House, family room
他の地域にある高級な中くらいなビーチスタイルのおしゃれな独立型ファミリールーム (ゲームルーム、クッションフロア、壁掛け型テレビ、茶色い床、青い壁) の写真
他の地域にある高級な中くらいなビーチスタイルのおしゃれな独立型ファミリールーム (ゲームルーム、クッションフロア、壁掛け型テレビ、茶色い床、青い壁) の写真
リビング・居間 (茶色い床、ゲームルーム、壁掛け型テレビ) の写真
1




