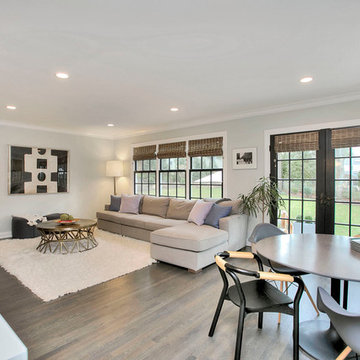絞り込み:
資材コスト
並び替え:今日の人気順
写真 1〜20 枚目(全 139 枚)
1/4
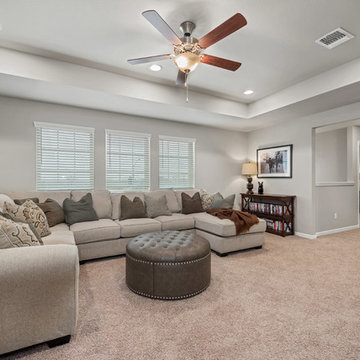
オースティンにある高級な広いトラディショナルスタイルのおしゃれなオープンリビング (ゲームルーム、グレーの壁、クッションフロア、暖炉なし、据え置き型テレビ、茶色い床) の写真
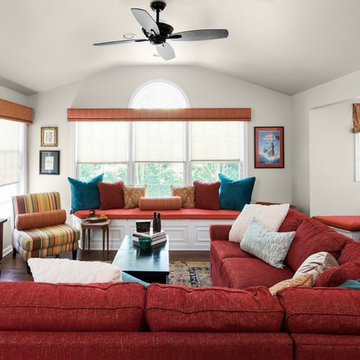
This casual family great room needed some updating. Beautiful new hardwood floors replace wall to wall carpeting, and a new wool area rug anchors the space. Custom window seat cushions, pillows, and window treatments add color, softness and charm to the space. A new red tweed sectional sofa replaces the tired sectional and coordinating paisley roman shades soften the game and dining alcove. Photographs by Jon Friedrich
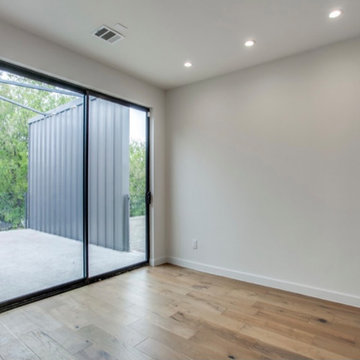
Game Room
"Villa Santoscoy"
4305 Roseland Av, Dallas Tx 75204
Concept by Nimmo Architects
Interior Design by Alli Walker
Art by Juan Carlos Santoscoy
Project Manager by Abit Art Homes
Iron Works by Hello Puertas Iron Works

The lower level family room went from being a big storage, almost garage for our homeowner to this amazing space! This room leads out to a deck which is across from the lake so we wanted it to be a valuable asset, the neutral walls make it easy for a new homeowner to claim the space, warm laminate flooring and comfortable seating to watch TV or playing games turned this space into valuable square footage.
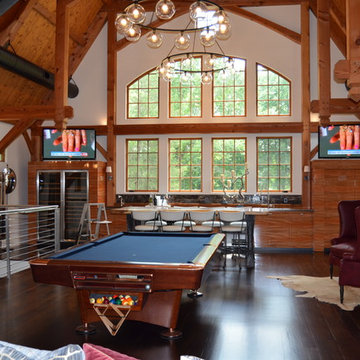
This converted barn in Harding, NJ transformed beautifully into a media/game room. Dual TVs were mounted on either side of the window for easy viewing, in addition to the oversize projection system at the opposite end of the room. Photo by Bridget Corry.
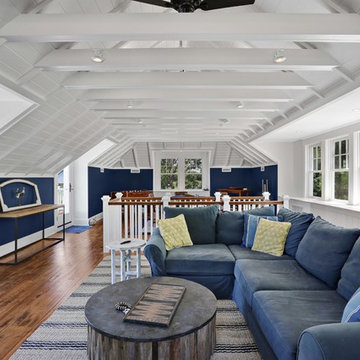
Game room on second floor of pool house complete with TV area and game table area.
© REAL-ARCH-MEDIA
ワシントンD.C.にあるラグジュアリーな広いカントリー風のおしゃれなロフトリビング (ゲームルーム、青い壁、無垢フローリング、据え置き型テレビ、茶色い床) の写真
ワシントンD.C.にあるラグジュアリーな広いカントリー風のおしゃれなロフトリビング (ゲームルーム、青い壁、無垢フローリング、据え置き型テレビ、茶色い床) の写真
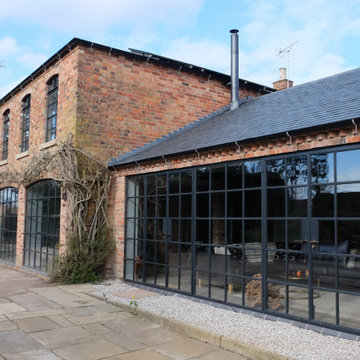
他の地域にある広いインダストリアルスタイルのおしゃれなオープンリビング (ゲームルーム、グレーの壁、セラミックタイルの床、薪ストーブ、レンガの暖炉まわり、据え置き型テレビ、茶色い床) の写真
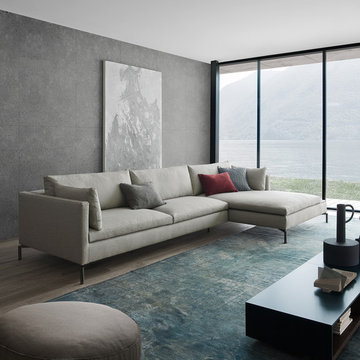
Sitzecke mit Novamobili Couchtisch
ベルリンにある高級な中くらいなコンテンポラリースタイルのおしゃれなオープンリビング (グレーの壁、濃色無垢フローリング、茶色い床、ゲームルーム、据え置き型テレビ、暖炉なし) の写真
ベルリンにある高級な中くらいなコンテンポラリースタイルのおしゃれなオープンリビング (グレーの壁、濃色無垢フローリング、茶色い床、ゲームルーム、据え置き型テレビ、暖炉なし) の写真
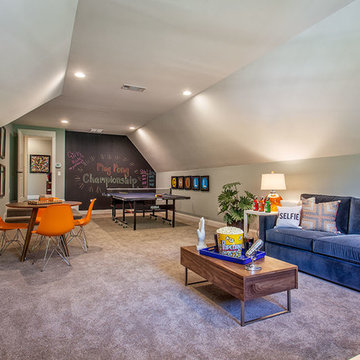
Finished attic space of the Arthur Rutenberg Homes' Asheville 1267 model home built by Greenville, SC home builders, American Eagle Builders.
他の地域にあるお手頃価格の広いトラディショナルスタイルのおしゃれな独立型ファミリールーム (ゲームルーム、青い壁、カーペット敷き、据え置き型テレビ、暖炉なし、茶色い床) の写真
他の地域にあるお手頃価格の広いトラディショナルスタイルのおしゃれな独立型ファミリールーム (ゲームルーム、青い壁、カーペット敷き、据え置き型テレビ、暖炉なし、茶色い床) の写真
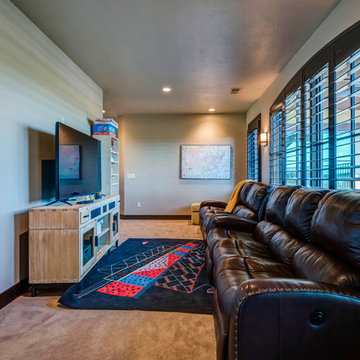
デンバーにある中くらいなトラディショナルスタイルのおしゃれなオープンリビング (ゲームルーム、グレーの壁、カーペット敷き、暖炉なし、据え置き型テレビ、茶色い床) の写真
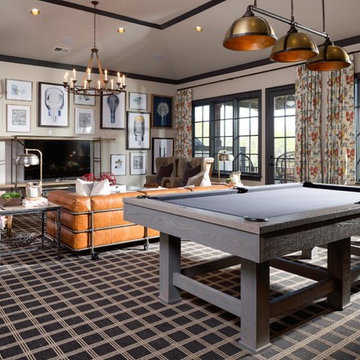
Photographer - Marty Paoletta
ナッシュビルにあるラグジュアリーな広い地中海スタイルのおしゃれな独立型ファミリールーム (ゲームルーム、ベージュの壁、カーペット敷き、据え置き型テレビ、茶色い床) の写真
ナッシュビルにあるラグジュアリーな広い地中海スタイルのおしゃれな独立型ファミリールーム (ゲームルーム、ベージュの壁、カーペット敷き、据え置き型テレビ、茶色い床) の写真
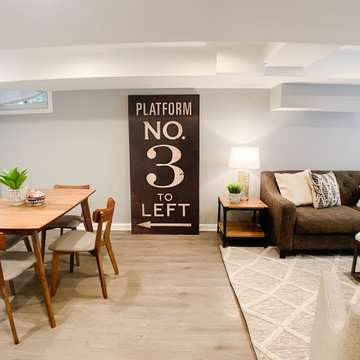
The large great room in the basement is transformed into a spacious hang out for family activities.
ワシントンD.C.にある中くらいなトランジショナルスタイルのおしゃれなオープンリビング (ゲームルーム、グレーの壁、ラミネートの床、暖炉なし、据え置き型テレビ、茶色い床) の写真
ワシントンD.C.にある中くらいなトランジショナルスタイルのおしゃれなオープンリビング (ゲームルーム、グレーの壁、ラミネートの床、暖炉なし、据え置き型テレビ、茶色い床) の写真
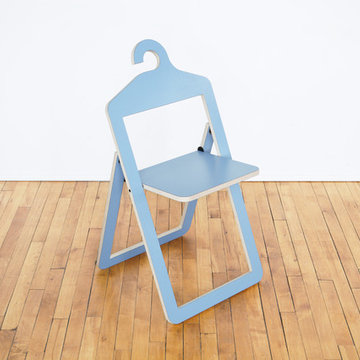
Dieser Klappstuhl kann Platz sparend verstaut werden dank eines der ultimativen Lagersysteme – dem Hängen. Wenn er nicht gebraucht wird, hängt er im Schrank oder am Haken an der Wand – und sieht richtig gut aus. Wenn Gäste kommen, ist der Hanger Chair griffbereit und braucht nur ausgeklappt zu werden.
Größe ausgeklappt 90 × 47 × 40cm
Größe hängend 90cm × 47cm × 2cm
Material Birkensperrholz
Der Stuhl kann bis zu 135kg Gewicht tragen. Farben Black, Coral, Gray, Marine, Yellow Hergestellt in Taiwan
This folding chair mimics one of the ultimate storage systems– the modest hanger. When not in use, it hangs and stows in a compact, orderly fashion. Unfold and seat guests just as fashionably. Available in marine, grey, yellow, black, and coral.
Open Dimensions 90 × 47 × 40cm
Hanging Dimensions 90cm × 47cm × 2cm Materials Baltic Birch Plywood
Chair can hold up to 300 lbs (135kg)
Colors Black, Coral, Gray, Marine, Yellow Country of Origin Taiwan
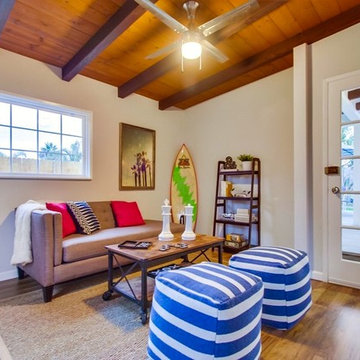
The family room opens onto the back patio and was decorated with the kids in mind - lots of fun color and games for the family.
サンディエゴにある高級な広いビーチスタイルのおしゃれなオープンリビング (ゲームルーム、白い壁、無垢フローリング、コーナー設置型暖炉、レンガの暖炉まわり、据え置き型テレビ、茶色い床) の写真
サンディエゴにある高級な広いビーチスタイルのおしゃれなオープンリビング (ゲームルーム、白い壁、無垢フローリング、コーナー設置型暖炉、レンガの暖炉まわり、据え置き型テレビ、茶色い床) の写真
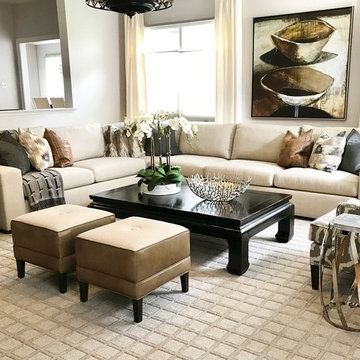
This client loves beautiful furniture but equally loves to remain within her budget. She often shops clearance but will easily merge custom pieces into her space to complete the look.
She has a collection of random treasures and we incorporated them into the design of the room. Her design style is modern with a global and timeless touch. Her colors choices are greys and neutrals.
With this family room, the inspiration came from an Ethan Allen brochure image. She wanted to achieve the same concept, but more modern perspective.
A clearance Conway sectional, is the foundation of the space and an assortment of custom pieces were added to finish the design. This client purchases in phases, and with her patience is key. Over 12 months of working together, we created the family room of her dreams. As designer, my job is to deliver no matter the circumstance. I love this room because it represents just that.
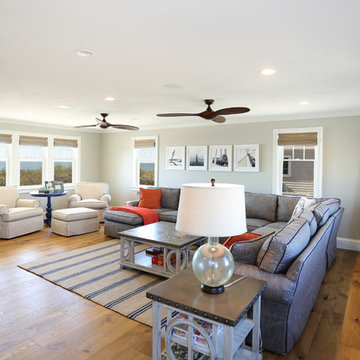
Beautiful Hardwood floors
ボストンにある広いビーチスタイルのおしゃれな独立型ファミリールーム (ゲームルーム、グレーの壁、無垢フローリング、据え置き型テレビ、茶色い床) の写真
ボストンにある広いビーチスタイルのおしゃれな独立型ファミリールーム (ゲームルーム、グレーの壁、無垢フローリング、据え置き型テレビ、茶色い床) の写真
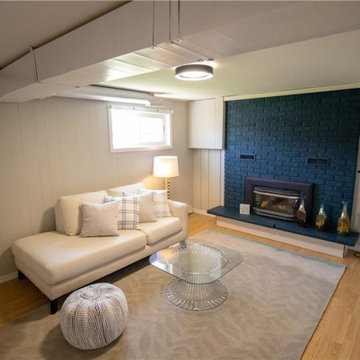
Seriously cool... This room was dank and dark and the homeowners didn't even use it! We like the industrial look of the exposed ductwork but we needed to brighten the space so it got a coat of white paint when we did the ceiling. The show stopper of course is that fireplace! We used Benjamin Moore - Gentleman's Gray (which is not gray at all!) but a rich deep turquoise and it makes the 1970's brick fireplace a stand out.
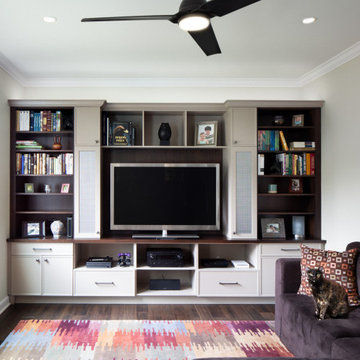
This homey entertainment center combines a light warm stone harbor lacquer on walnut with the dark richness of surrounding natural walnut. These contrasting depths offer a fullness to the room that invites the whole family. Accented by pressed-aluminum design sheets installed into the cabinets and LED uplighting to highlight the beauty of the overall cabinetry.
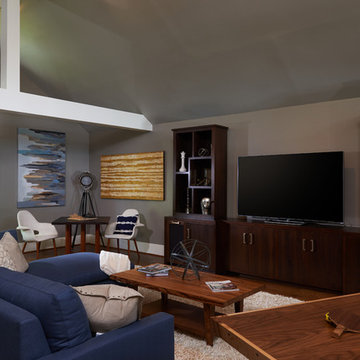
The Carriage House Family Room in the 2015 Pasadena Showcase House for the Arts is a midcentury modern space that allows for all different ages to partake in all different activities!
リビング・居間 (茶色い床、ゲームルーム、据え置き型テレビ) の写真
1




