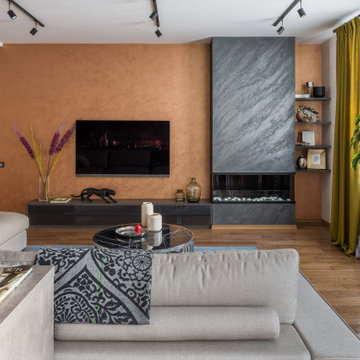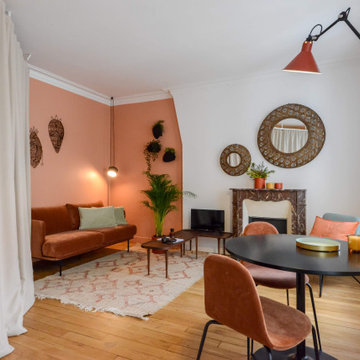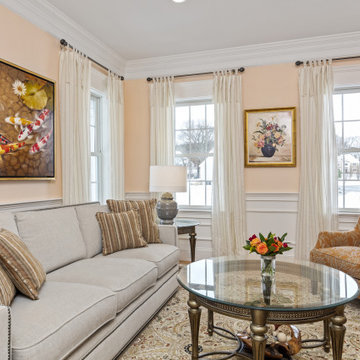絞り込み:
資材コスト
並び替え:今日の人気順
写真 1〜20 枚目(全 469 枚)
1/4
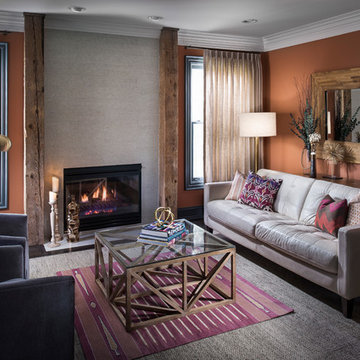
デトロイトにある中くらいなトランジショナルスタイルのおしゃれな独立型リビング (オレンジの壁、標準型暖炉、濃色無垢フローリング、漆喰の暖炉まわり、テレビなし、茶色い床) の写真
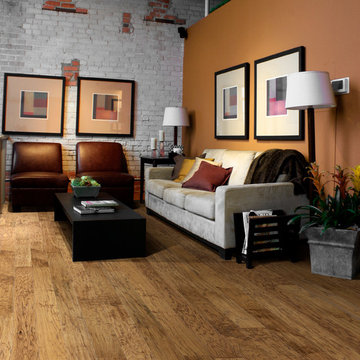
The floor is Hallmark Floors Branding Iron from the Chaparral Collection. To see the rest of the colors in the collection click here: http://hallmarkfloors.com/hallmark-hardwoods/chaparral-hardwood-collection/
The Chaparral Collection is Hallmark's most heavily hand sculpted product featuring North American wood species from the northern regions. The worn looking plank faces are crafted and finished in various warm, rich colors to emphasize the tight graining characteristics.
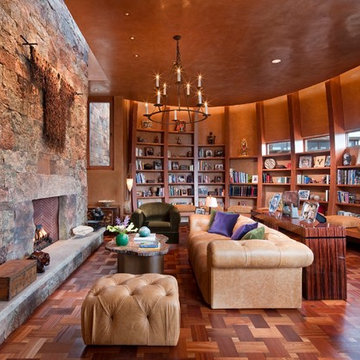
Copyright © 2009 Robert Reck. All Rights Reserved.
アルバカーキにある巨大なサンタフェスタイルのおしゃれな独立型リビング (ライブラリー、オレンジの壁、標準型暖炉、濃色無垢フローリング、石材の暖炉まわり、テレビなし、茶色い床) の写真
アルバカーキにある巨大なサンタフェスタイルのおしゃれな独立型リビング (ライブラリー、オレンジの壁、標準型暖炉、濃色無垢フローリング、石材の暖炉まわり、テレビなし、茶色い床) の写真
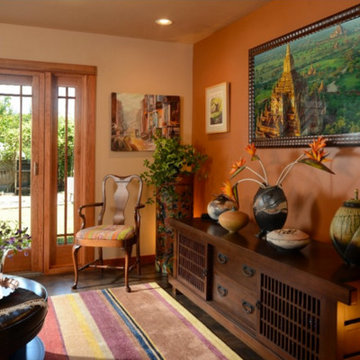
After a decade of being bi-coastal, my clients decided to retire from the east coast to the west. But the task of packing up a whole lifetime in a home was quite daunting so they hired me to comb through their furniture and accessories to see what could fit, what should be left behind, and what should make the move. The job proved difficult since my clients have a wealth of absolutely gorgeous objects and furnishings collected from trips to exotic, far-flung locales like Nepal, or inherited from relatives in England. It was tough to pare down, but after hours of diligent measuring, I mapped out what would migrate west and where it would be placed once here, and I filled in some blank spaces with new pieces.
They bought their recent Craftsman-style home from the contractor who had designed and built it for his family. The only architectural work we did was to transform the den at the rear of the house into a television/garden room. My clients did not want the television to be on display, and sticking a TV in an armoire just doesn’t cut it anymore. I recommended installing a hidden, mirror TV with accompanying invisible in-wall speakers. To do this, we removed an unnecessary small door in the corner of the room to free up the entire wall. Now, at the touch of a remote, what looks like a beautiful wall mirror mounted over a Japanese tansu console comes to life, and sound magically floats out from the wall around it! We also replaced a bank of windows with French doors to allow easy access to the garden.
While the house is extremely well made, the interiors were bland. The warm woodwork was lost in a sea of beige, so I chose a deep aqua color palette for the front rooms of the house which makes the woodwork sing. And we discovered a wonderful art niche over the fireplace that the previous owners had covered with a framed print. Conversely, a warm color palette in the TV room contrasts nicely with the greenery from the garden seen through the new French doors.
Photo by Bernardo Grijalva
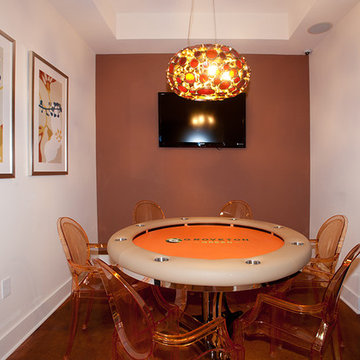
ロサンゼルスにあるお手頃価格の広いコンテンポラリースタイルのおしゃれなオープンリビング (ゲームルーム、オレンジの壁、カーペット敷き、暖炉なし、壁掛け型テレビ、茶色い床) の写真
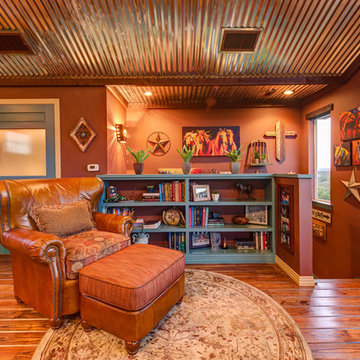
James Bruce Photography
オースティンにあるサンタフェスタイルのおしゃれなロフトリビング (ライブラリー、オレンジの壁、無垢フローリング、オレンジの床) の写真
オースティンにあるサンタフェスタイルのおしゃれなロフトリビング (ライブラリー、オレンジの壁、無垢フローリング、オレンジの床) の写真
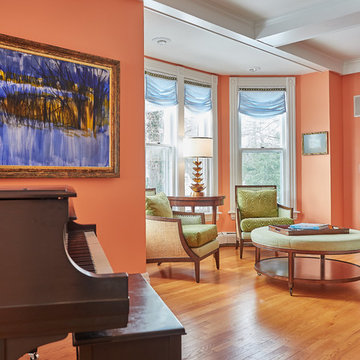
ニューヨークにある中くらいなトラディショナルスタイルのおしゃれなリビング (オレンジの壁、無垢フローリング、標準型暖炉、タイルの暖炉まわり、テレビなし、茶色い床) の写真
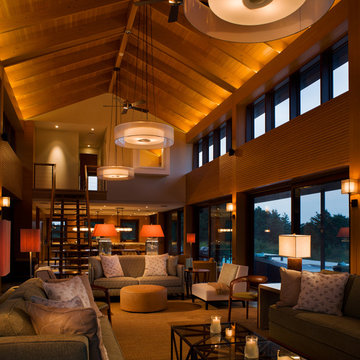
Foster Associates Architects
ボストンにある高級な巨大なコンテンポラリースタイルのおしゃれなLDK (オレンジの壁、スレートの床、標準型暖炉、石材の暖炉まわり、茶色い床) の写真
ボストンにある高級な巨大なコンテンポラリースタイルのおしゃれなLDK (オレンジの壁、スレートの床、標準型暖炉、石材の暖炉まわり、茶色い床) の写真

We are delighted to reveal our recent ‘House of Colour’ Barnes project.
We had such fun designing a space that’s not just aesthetically playful and vibrant, but also functional and comfortable for a young family. We loved incorporating lively hues, bold patterns and luxurious textures. What a pleasure to have creative freedom designing interiors that reflect our client’s personality.
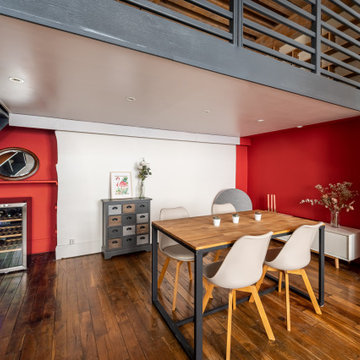
Rénovation totale d'un séjour salle à manger. Mise en peinture selon le nuancier Farrow & Ball avec des produits Seigneurie Gauthier.
他の地域にある高級な広いコンテンポラリースタイルのおしゃれなオープンリビング (ホームバー、オレンジの壁、淡色無垢フローリング、暖炉なし、茶色い床、格子天井) の写真
他の地域にある高級な広いコンテンポラリースタイルのおしゃれなオープンリビング (ホームバー、オレンジの壁、淡色無垢フローリング、暖炉なし、茶色い床、格子天井) の写真
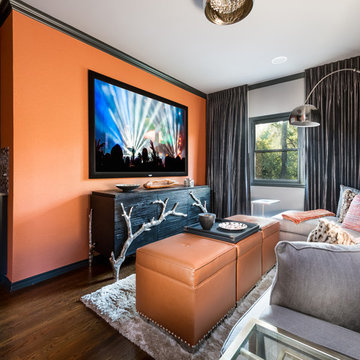
オースティンにあるトランジショナルスタイルのおしゃれなファミリールーム (オレンジの壁、濃色無垢フローリング、壁掛け型テレビ、茶色い床) の写真
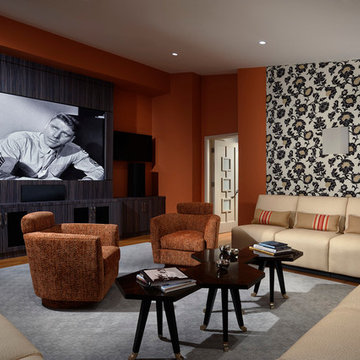
Joseph Lapeyra
オーランドにある広いコンテンポラリースタイルのおしゃれな独立型ファミリールーム (オレンジの壁、濃色無垢フローリング、暖炉なし、埋込式メディアウォール、茶色い床、アクセントウォール) の写真
オーランドにある広いコンテンポラリースタイルのおしゃれな独立型ファミリールーム (オレンジの壁、濃色無垢フローリング、暖炉なし、埋込式メディアウォール、茶色い床、アクセントウォール) の写真
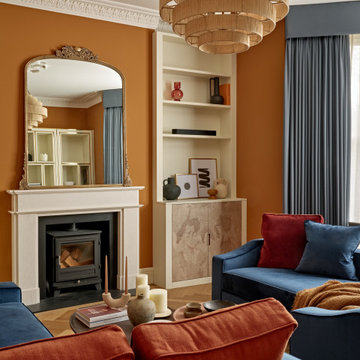
We are delighted to reveal our recent ‘House of Colour’ Barnes project.
We had such fun designing a space that’s not just aesthetically playful and vibrant, but also functional and comfortable for a young family. We loved incorporating lively hues, bold patterns and luxurious textures. What a pleasure to have creative freedom designing interiors that reflect our client’s personality.
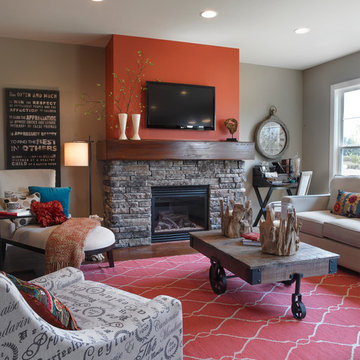
Jagoe Homes, Inc.
Project: Creekside at Deer Valley, Mulberry Craftsman Model Home.
Location: Owensboro, Kentucky. Elevation: Craftsman-C1, Site Number: CSDV 81.
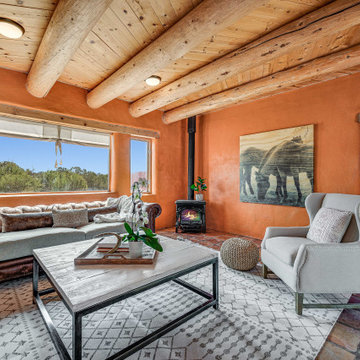
他の地域にある中くらいなサンタフェスタイルのおしゃれな独立型リビング (オレンジの壁、テラコッタタイルの床、コーナー設置型暖炉、金属の暖炉まわり、テレビなし、オレンジの床、表し梁) の写真
リビング・居間 (茶色い床、オレンジの床、オレンジの壁) の写真
1





