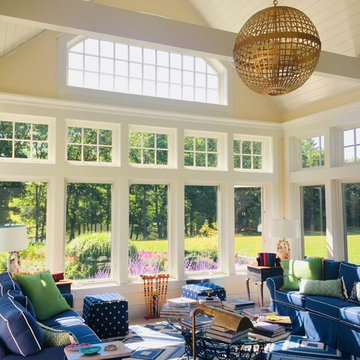絞り込み:
資材コスト
並び替え:今日の人気順
写真 1〜20 枚目(全 1,822 枚)
1/4

TEAM
Architect: LDa Architecture & Interiors
Builder: 41 Degrees North Construction, Inc.
Landscape Architect: Wild Violets (Landscape and Garden Design on Martha's Vineyard)
Photographer: Sean Litchfield Photography
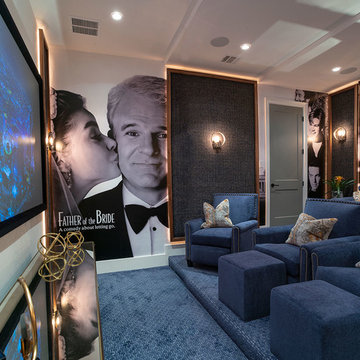
Movie Poster Murals.
ヒューストンにあるラグジュアリーな広いトランジショナルスタイルのおしゃれな独立型シアタールーム (カーペット敷き、青い床、白い壁) の写真
ヒューストンにあるラグジュアリーな広いトランジショナルスタイルのおしゃれな独立型シアタールーム (カーペット敷き、青い床、白い壁) の写真
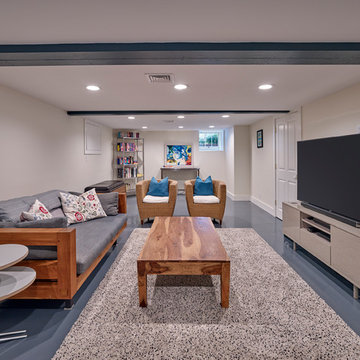
This additional basement family room adds more lounging space to this home. It has an oversized home theater and cool soothing colors of gray and slate blue hues.
Don Pearse Photographer
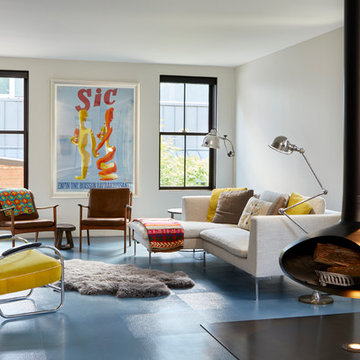
©Brett Bulthuis 2018
シカゴにあるラグジュアリーな中くらいなコンテンポラリースタイルのおしゃれな独立型ファミリールーム (白い壁、クッションフロア、内蔵型テレビ、青い床、吊り下げ式暖炉) の写真
シカゴにあるラグジュアリーな中くらいなコンテンポラリースタイルのおしゃれな独立型ファミリールーム (白い壁、クッションフロア、内蔵型テレビ、青い床、吊り下げ式暖炉) の写真
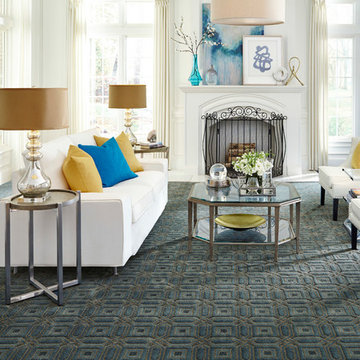
他の地域にある広いコンテンポラリースタイルのおしゃれなリビング (白い壁、カーペット敷き、標準型暖炉、漆喰の暖炉まわり、テレビなし、青い床) の写真

Inspired by the prestige of London's Berkeley Square, the traditional Victorian design is available in two on trend colours, Charcoal and Slate Blue for a contemporary twist on a classic. Size: 45 x 45 cm.
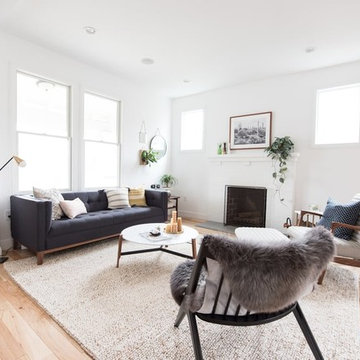
A view of a light filled living room with house plants, textural accents, and a framed photo above the white tile fireplace.
ワシントンD.C.にある中くらいなトランジショナルスタイルのおしゃれなリビング (白い壁、淡色無垢フローリング、標準型暖炉、テレビなし、ピンクの床) の写真
ワシントンD.C.にある中くらいなトランジショナルスタイルのおしゃれなリビング (白い壁、淡色無垢フローリング、標準型暖炉、テレビなし、ピンクの床) の写真

Here is the completed family room looking southwest. We raised the the bottom chord of the roof truss to gain ceiling height from 8ft to 10ft. We enlarged the connection between the family rm and new kitchen to make it one space. The mantle was refinished and tile was added around the fireplace. New book shelves were added flanking the fireplace.
Chris Marshall
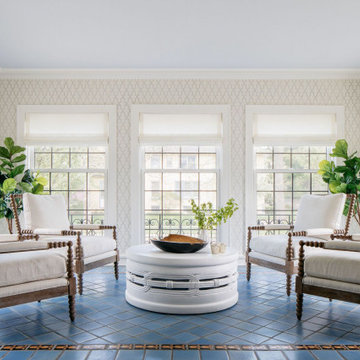
Gorgeous Sun Room highlights the room's original tilework in this classic Georgian residence. A trellis wallpaper and pale blue ceiling provide an elegant backdrop to the casual but classic furnishings. Custom linen window shades provide privacy and filter gorgeous morning light.

Picture sitting back in a chair reading a book to some slow jazz. You take a deep breathe and look up and this is your view. As you walk up with the matches you notice the plated wall with contemporary art lighted for your enjoyment. You light the fire with your knee pressed against a blue-toned marble. Then you slowly walk back to your chair over a dark Harwood floor. This is your Reading Room.

Our goal for this project was to transform this home from family-friendly to an empty nesters sanctuary. We opted for a sophisticated palette throughout the house, featuring blues, greys, taupes, and creams. The punches of colour and classic patterns created a warm environment without sacrificing sophistication.
Home located in Thornhill, Vaughan. Designed by Lumar Interiors who also serve Richmond Hill, Aurora, Nobleton, Newmarket, King City, Markham, Thornhill, York Region, and the Greater Toronto Area.
For more about Lumar Interiors, click here: https://www.lumarinteriors.com/
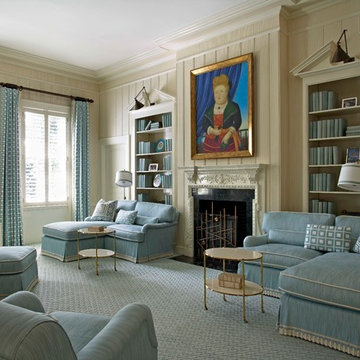
Mark Roskams Photography
マイアミにあるビーチスタイルのおしゃれなファミリールーム (ライブラリー、ベージュの壁、暖炉なし、テレビなし、カーペット敷き、青い床、青いカーテン) の写真
マイアミにあるビーチスタイルのおしゃれなファミリールーム (ライブラリー、ベージュの壁、暖炉なし、テレビなし、カーペット敷き、青い床、青いカーテン) の写真

Redesigned fireplace, custom area rug, hand printed roman shade fabric and coffee table designed by Coddington Design.
Photo: Matthew Millman
サンフランシスコにある広いトランジショナルスタイルのおしゃれなリビング (ベージュの壁、標準型暖炉、石材の暖炉まわり、据え置き型テレビ、カーペット敷き、青い床) の写真
サンフランシスコにある広いトランジショナルスタイルのおしゃれなリビング (ベージュの壁、標準型暖炉、石材の暖炉まわり、据え置き型テレビ、カーペット敷き、青い床) の写真
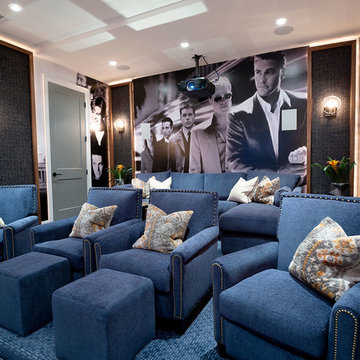
Movie Poster Murals.
ヒューストンにあるラグジュアリーな広いトランジショナルスタイルのおしゃれな独立型シアタールーム (カーペット敷き、青い床) の写真
ヒューストンにあるラグジュアリーな広いトランジショナルスタイルのおしゃれな独立型シアタールーム (カーペット敷き、青い床) の写真

Game room with stained cement floor, dark blue moody walls, and furnished with dark wood/blue felt pool table, twin leather couches, and cement milk globe pendant lighting.

カンザスシティにあるコンテンポラリースタイルのおしゃれなLDK (白い壁、コンクリートの床、標準型暖炉、積石の暖炉まわり、青い床、板張り天井) の写真
リビング・居間 (青い床、ピンクの床、ターコイズの床) の写真
1






