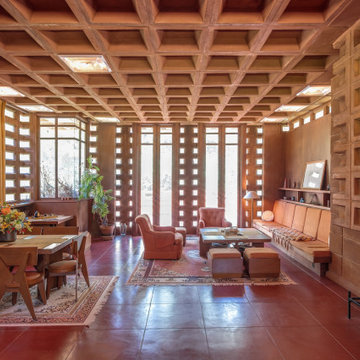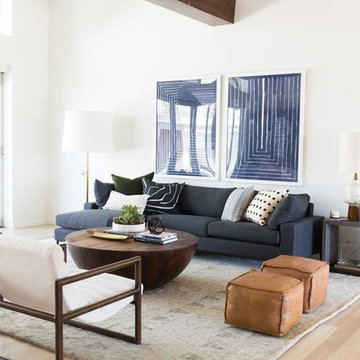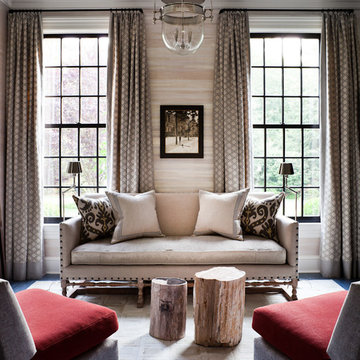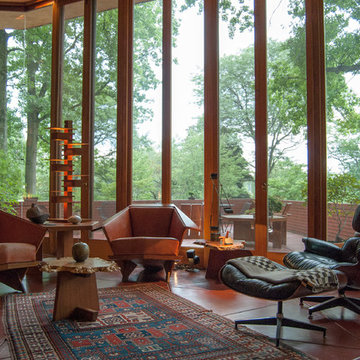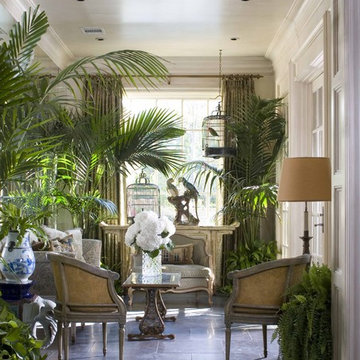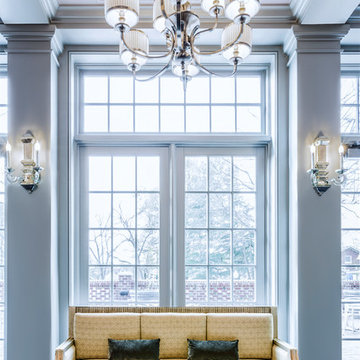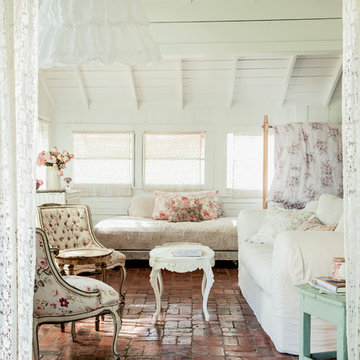絞り込み:
資材コスト
並び替え:今日の人気順
写真 1〜20 枚目(全 3,418 枚)
1/4

The owners spend a great deal of time outdoors and desperately desired a living room open to the elements and set up for long days and evenings of entertaining in the beautiful New England air. KMA’s goal was to give the owners an outdoor space where they can enjoy warm summer evenings with a glass of wine or a beer during football season.
The floor will incorporate Natural Blue Cleft random size rectangular pieces of bluestone that coordinate with a feature wall made of ledge and ashlar cuts of the same stone.
The interior walls feature weathered wood that complements a rich mahogany ceiling. Contemporary fans coordinate with three large skylights, and two new large sliding doors with transoms.
Other features are a reclaimed hearth, an outdoor kitchen that includes a wine fridge, beverage dispenser (kegerator!), and under-counter refrigerator. Cedar clapboards tie the new structure with the existing home and a large brick chimney ground the feature wall while providing privacy from the street.
The project also includes space for a grill, fire pit, and pergola.
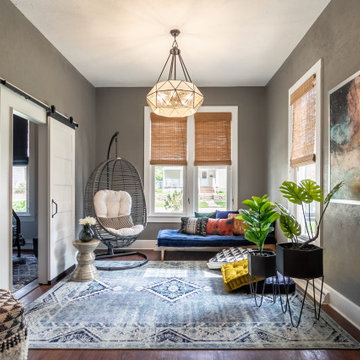
This lounge area features a hanging chair, daybed, and plenty of floor cushions and poufs to pull up for additional guests.
シカゴにあるお手頃価格の中くらいなエクレクティックスタイルのおしゃれな独立型リビング (グレーの壁、無垢フローリング、暖炉なし、テレビなし、赤い床) の写真
シカゴにあるお手頃価格の中くらいなエクレクティックスタイルのおしゃれな独立型リビング (グレーの壁、無垢フローリング、暖炉なし、テレビなし、赤い床) の写真
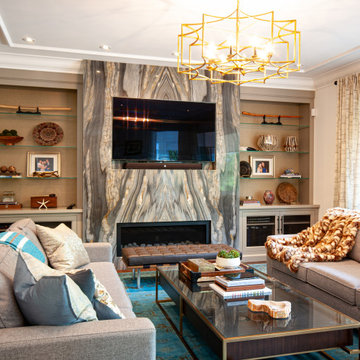
トロントにあるラグジュアリーな広いトラディショナルスタイルのおしゃれなリビング (白い壁、カーペット敷き、横長型暖炉、石材の暖炉まわり、埋込式メディアウォール、青い床) の写真

Cristina Danielle Photography
ジャクソンビルにあるラグジュアリーな広いビーチスタイルのおしゃれなLDK (標準型暖炉、レンガの暖炉まわり、グレーの壁、カーペット敷き、壁掛け型テレビ、青い床) の写真
ジャクソンビルにあるラグジュアリーな広いビーチスタイルのおしゃれなLDK (標準型暖炉、レンガの暖炉まわり、グレーの壁、カーペット敷き、壁掛け型テレビ、青い床) の写真

Lake Oconee Real Estate Photography
Sherwin Williams
他の地域にある高級な中くらいなトランジショナルスタイルのおしゃれなサンルーム (レンガの床、標準型暖炉、木材の暖炉まわり、標準型天井、赤い床) の写真
他の地域にある高級な中くらいなトランジショナルスタイルのおしゃれなサンルーム (レンガの床、標準型暖炉、木材の暖炉まわり、標準型天井、赤い床) の写真

Maree Homer Photography Sydney Australia
シドニーにある高級な広いコンテンポラリースタイルのおしゃれなリビング (白い壁、カーペット敷き、暖炉なし、テレビなし、青い床) の写真
シドニーにある高級な広いコンテンポラリースタイルのおしゃれなリビング (白い壁、カーペット敷き、暖炉なし、テレビなし、青い床) の写真

Shelby Halberg Photography
マイアミにある広いコンテンポラリースタイルのおしゃれなリビング (白い壁、カーペット敷き、暖炉なし、テレビなし、青い床、アクセントウォール) の写真
マイアミにある広いコンテンポラリースタイルのおしゃれなリビング (白い壁、カーペット敷き、暖炉なし、テレビなし、青い床、アクセントウォール) の写真
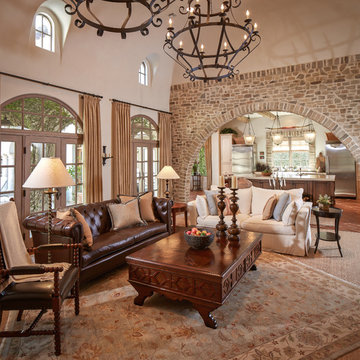
Photographer: Steve Chenn
ヒューストンにある高級な中くらいな地中海スタイルのおしゃれなリビング (ベージュの壁、テラコッタタイルの床、暖炉なし、テレビなし、赤い床) の写真
ヒューストンにある高級な中くらいな地中海スタイルのおしゃれなリビング (ベージュの壁、テラコッタタイルの床、暖炉なし、テレビなし、赤い床) の写真
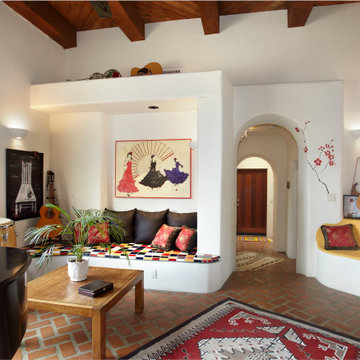
Built-in bancos provide sitting areas in this charming living/music room.
他の地域にあるサンタフェスタイルのおしゃれなLDK (白い壁、レンガの床、コーナー設置型暖炉、漆喰の暖炉まわり、赤い床、表し梁) の写真
他の地域にあるサンタフェスタイルのおしゃれなLDK (白い壁、レンガの床、コーナー設置型暖炉、漆喰の暖炉まわり、赤い床、表し梁) の写真

The original ceiling, comprised of exposed wood deck and beams, was revealed after being concealed by a flat ceiling for many years. The beams and decking were bead blasted and refinished (the original finish being damaged by multiple layers of paint); the intact ceiling of another nearby Evans' home was used to confirm the stain color and technique.
Architect: Gene Kniaz, Spiral Architects
General Contractor: Linthicum Custom Builders
Photo: Maureen Ryan Photography
リビング・居間 (青い床、ピンクの床、赤い床) の写真
1




