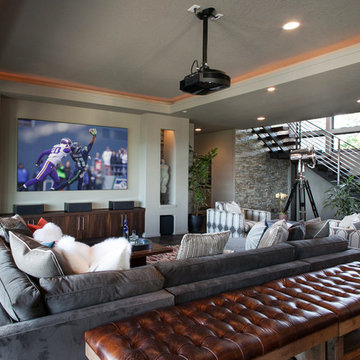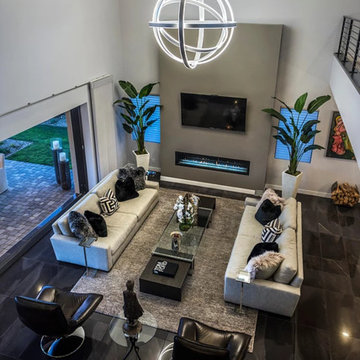絞り込み:
資材コスト
並び替え:今日の人気順
写真 1〜20 枚目(全 1,743 枚)
1/4

Custom built-ins designed to hold a record collection and library of books. The fireplace got a facelift with a fresh mantle and tile surround.
ワシントンD.C.にあるお手頃価格の広いミッドセンチュリースタイルのおしゃれなオープンリビング (ライブラリー、白い壁、磁器タイルの床、標準型暖炉、タイルの暖炉まわり、壁掛け型テレビ、黒い床) の写真
ワシントンD.C.にあるお手頃価格の広いミッドセンチュリースタイルのおしゃれなオープンリビング (ライブラリー、白い壁、磁器タイルの床、標準型暖炉、タイルの暖炉まわり、壁掛け型テレビ、黒い床) の写真

サンフランシスコにあるラグジュアリーな広いコンテンポラリースタイルのおしゃれなオープンリビング (白い壁、淡色無垢フローリング、暖炉なし、石材の暖炉まわり、壁掛け型テレビ、黄色い床、茶色いソファ) の写真
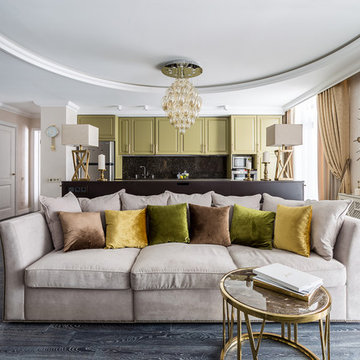
Вся мебель выполнена на заказ.
-Кухня от фирмы ТандемМебель,
- консоль- Fortunum,
-диван - Blanco ST,
-Журнальный столик Eichholtz.
-Решетка радиатора выполнена на заказ по нашему эскизу.
-Светильники на консоли- Visual comfort.
-Двери из массива от фирмы по нашим эскизам.

This project, an extensive remodel and addition to an existing modern residence high above Silicon Valley, was inspired by dominant images and textures from the site: boulders, bark, and leaves. We created a two-story addition clad in traditional Japanese Shou Sugi Ban burnt wood siding that anchors home and site. Natural textures also prevail in the cosmetic remodeling of all the living spaces. The new volume adjacent to an expanded kitchen contains a family room and staircase to an upper guest suite.
The original home was a joint venture between Min | Day as Design Architect and Burks Toma Architects as Architect of Record and was substantially completed in 1999. In 2005, Min | Day added the swimming pool and related outdoor spaces. Schwartz and Architecture (SaA) began work on the addition and substantial remodel of the interior in 2009, completed in 2015.
Photo by Matthew Millman
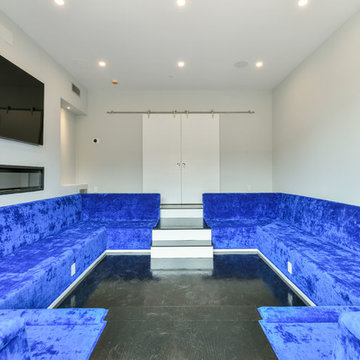
We designed, prewired, installed, and programmed this 5 story brown stone home in Back Bay for whole house audio, lighting control, media room, TV locations, surround sound, Savant home automation, outdoor audio, motorized shades, networking and more. We worked in collaboration with ARC Design builder on this project.
This home was featured in the 2019 New England HOME Magazine.
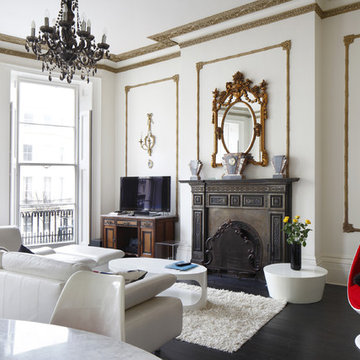
Emma Wood
サセックスにある広いエクレクティックスタイルのおしゃれなリビング (濃色無垢フローリング、標準型暖炉、金属の暖炉まわり、据え置き型テレビ、黒い床、白い壁) の写真
サセックスにある広いエクレクティックスタイルのおしゃれなリビング (濃色無垢フローリング、標準型暖炉、金属の暖炉まわり、据え置き型テレビ、黒い床、白い壁) の写真

A basement level family room with music related artwork. Framed album covers and musical instruments reflect the home owners passion and interests.
Photography by: Peter Rymwid

ナッシュビルにある広いミッドセンチュリースタイルのおしゃれなオープンリビング (ライブラリー、白い壁、磁器タイルの床、両方向型暖炉、金属の暖炉まわり、テレビなし、黒い床) の写真

Modern/contemporary/eclectic living room with black and white features. The exposed beams are painted black to match the black wooden doors. The white walls blend perfectly with the white couch, white rug, and white dining room set.
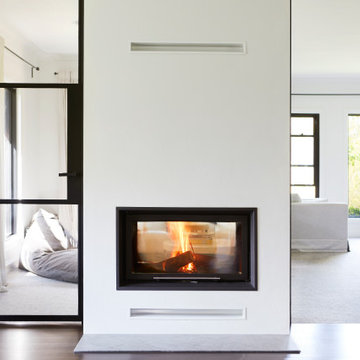
This 90's home received a complete transformation. A renovation on a tight timeframe meant we used our designer tricks to create a home that looks and feels completely different while keeping construction to a bare minimum. This beautiful Dulux 'Currency Creek' kitchen was custom made to fit the original kitchen layout. Opening the space up by adding glass steel framed doors and a double sided Mt Blanc fireplace allowed natural light to flood through.
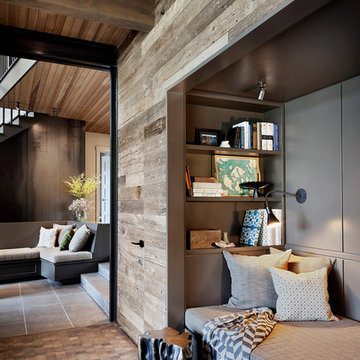
Hidden reading nook in Living Room provides additional seating and storage.
シアトルにある高級な広いラスティックスタイルのおしゃれなLDK (濃色無垢フローリング、標準型暖炉、石材の暖炉まわり、テレビなし、黒い床) の写真
シアトルにある高級な広いラスティックスタイルのおしゃれなLDK (濃色無垢フローリング、標準型暖炉、石材の暖炉まわり、テレビなし、黒い床) の写真
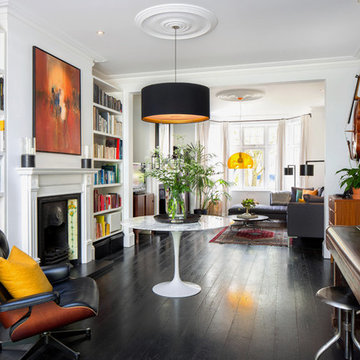
ハンブルクにある広いコンテンポラリースタイルのおしゃれなLDK (ミュージックルーム、白い壁、濃色無垢フローリング、石材の暖炉まわり、標準型暖炉、テレビなし、黒い床) の写真
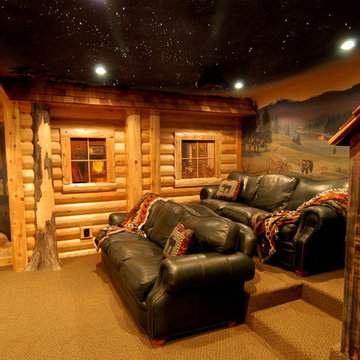
Log home theater
Mitch Ward
Gregg Bugala
デトロイトにある広いトラディショナルスタイルのおしゃれな独立型シアタールーム (カーペット敷き、プロジェクタースクリーン、黄色い床、マルチカラーの壁) の写真
デトロイトにある広いトラディショナルスタイルのおしゃれな独立型シアタールーム (カーペット敷き、プロジェクタースクリーン、黄色い床、マルチカラーの壁) の写真
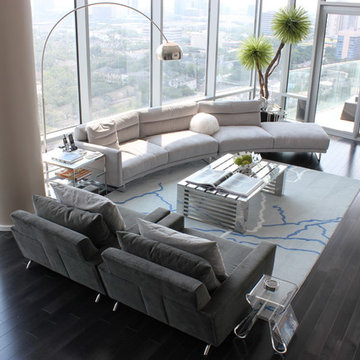
ヒューストンにあるラグジュアリーな広いコンテンポラリースタイルのおしゃれなリビング (ベージュの壁、濃色無垢フローリング、黒い床、ガラス張り) の写真
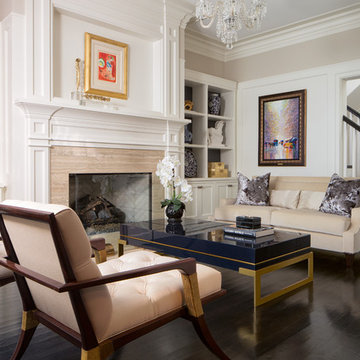
シカゴにある高級な広いトラディショナルスタイルのおしゃれなリビング (白い壁、濃色無垢フローリング、標準型暖炉、石材の暖炉まわり、テレビなし、黒い床) の写真
広いリビング・居間 (黒い床、黄色い床) の写真
1





