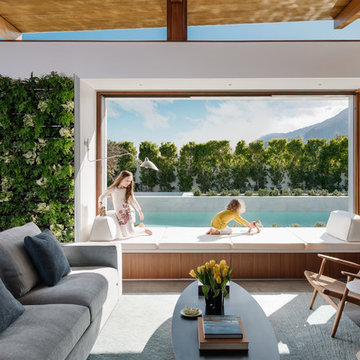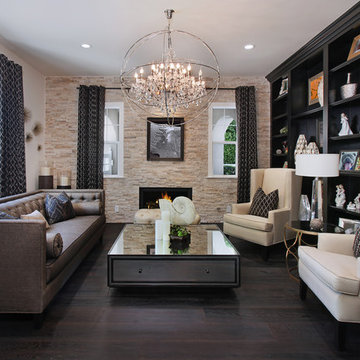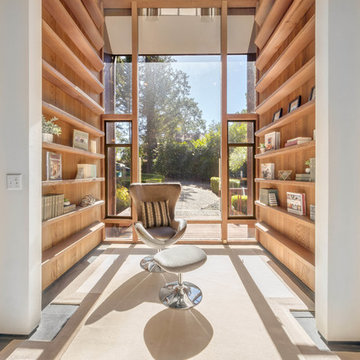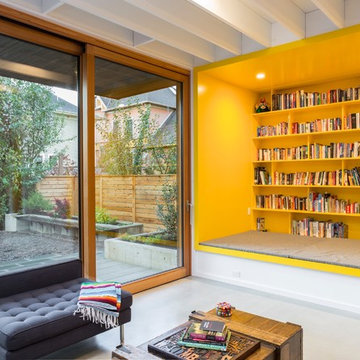絞り込み:
資材コスト
並び替え:今日の人気順
写真 1〜20 枚目(全 2,860 枚)
1/4

通り抜ける土間のある家
滋賀県野洲市の古くからの民家が立ち並ぶ敷地で530㎡の敷地にあった、古民家を解体し、住宅を新築する計画となりました。
南面、東面は、既存の民家が立ち並んでお、西側は、自己所有の空き地と、隣接して
同じく空き地があります。どちらの敷地も道路に接することのない敷地で今後、住宅を
建築する可能性は低い。このため、西面に開く家を計画することしました。
ご主人様は、バイクが趣味ということと、土間も希望されていました。そこで、
入り口である玄関から西面の空地に向けて住居空間を通り抜けるような開かれた
空間が作れないかと考えました。
この通り抜ける土間空間をコンセプト計画を行った。土間空間を中心に収納や居室部分
を配置していき、外と中を感じられる空間となってる。
広い敷地を生かし、平屋の住宅の計画となっていて東面から吹き抜けを通し、光を取り入れる計画となっている。西面は、大きく軒を出し、西日の対策と外部と内部を繋げる軒下空間
としています。
建物の奥へ行くほどプライベート空間が保たれる計画としています。
北側の玄関から西側のオープン敷地へと通り抜ける土間は、そこに訪れる人が自然と
オープンな敷地へと誘うような計画となっています。土間を中心に開かれた空間は、
外との繋がりを感じることができ豊かな気持ちになれる建物となりました。

サンディエゴにある中くらいなトランジショナルスタイルのおしゃれな独立型リビング (白い壁、壁掛け型テレビ、グレーの床、ライブラリー、磁器タイルの床、横長型暖炉、石材の暖炉まわり) の写真

Custom built-ins designed to hold a record collection and library of books. The fireplace got a facelift with a fresh mantle and tile surround.
ワシントンD.C.にあるお手頃価格の広いミッドセンチュリースタイルのおしゃれなオープンリビング (ライブラリー、白い壁、磁器タイルの床、標準型暖炉、タイルの暖炉まわり、壁掛け型テレビ、黒い床) の写真
ワシントンD.C.にあるお手頃価格の広いミッドセンチュリースタイルのおしゃれなオープンリビング (ライブラリー、白い壁、磁器タイルの床、標準型暖炉、タイルの暖炉まわり、壁掛け型テレビ、黒い床) の写真

INT2 architecture
サンクトペテルブルクにある高級な広い北欧スタイルのおしゃれなLDK (ライブラリー、白い壁、淡色無垢フローリング、グレーの床) の写真
サンクトペテルブルクにある高級な広い北欧スタイルのおしゃれなLDK (ライブラリー、白い壁、淡色無垢フローリング、グレーの床) の写真

Our clients wanted a space where they could relax, play music and read. The room is compact and as professors, our clients enjoy to read. The challenge was to accommodate over 800 books, records and music. The space had not been touched since the 70’s with raw wood and bent shelves, the outcome of our renovation was a light, usable and comfortable space. Burnt oranges, blues, pinks and reds to bring is depth and warmth. Bespoke joinery was designed to accommodate new heating, security systems, tv and record players as well as all the books. Our clients are returning clients and are over the moon!

Wunsch nach einer separaten Leseecke in einem großzügigen Wohnessbereich eines Einfamilienhauses. Neben dem Wunsch nach einem Rückzugsort sollte außerdem eleganter und hochwertig nachhaltiger Stauraum geschaffen werden.

A sleek, modern design, combined with the comfortable atmosphere in this Gainesville living room, will make it a favorite place to spend downtime in this home. The modern Eclipse Cabinetry by Shiloh pairs with floating shelves, offering storage and space to display special items. The LED linear fireplace serves as a centerpiece, while maintaining the clean lines of the modern design. The fireplace is framed by Emser Surface wall tile in linear white, adding to the sleek appearance of the room. Large windows allow ample natural light, making this an ideal space to recharge and relax.

Built in concrete bookshelves catch your eye as you enter this family room! Plenty of space for all those family photos, storage for the kids books and games and most importantly an easy place for the family to gather and spend time together.

A family home for Joel and Meelena Turkel, Axiom Desert House features the Turkel Design signature post-and-beam construction and an open great room with a light-filled private courtyard. Acting as a Living Lab for Turkel Design and their partners, the home features Marvin Clad Ultimate windows and an Ultimate Lift and Slide Door that frame views with modern lines and create open spaces to let light and air flow.

Striking living room fireplace with bold 12"x24" black tiles which cascade down the full length of the wall.
ボストンにある高級な小さなモダンスタイルのおしゃれなLDK (ライブラリー、白い壁、磁器タイルの床、薪ストーブ、タイルの暖炉まわり、黒い床) の写真
ボストンにある高級な小さなモダンスタイルのおしゃれなLDK (ライブラリー、白い壁、磁器タイルの床、薪ストーブ、タイルの暖炉まわり、黒い床) の写真

Q: Which of these floors are made of actual "Hardwood" ?
A: None.
They are actually Luxury Vinyl Tile & Plank Flooring skillfully engineered for homeowners who desire authentic design that can withstand the test of time. We brought together the beauty of realistic textures and inspiring visuals that meet all your lifestyle demands.
Ultimate Dent Protection – commercial-grade protection against dents, scratches, spills, stains, fading and scrapes.
Award-Winning Designs – vibrant, realistic visuals with multi-width planks for a custom look.
100% Waterproof* – perfect for any room including kitchens, bathrooms, mudrooms and basements.
Easy Installation – locking planks with cork underlayment easily installs over most irregular subfloors and no acclimation is needed for most installations. Coordinating trim and molding available.

The 4415 HO gas fireplace brings you the very best in home heating and style with its sleek, linear appearance and impressively high heat output. With a long row of dancing flames and built-in fans, the 4415 gas fireplace is not only an excellent heater but a beautiful focal point in your home. Turn on the under-lighting that shines through the translucent glass floor and you’ve got magic whether the fire is on or off. This sophisticated gas fireplace can accompany any architectural style with a selection of fireback options along with realistic Driftwood and Stone Fyre-Art. The 4415 HO gas fireplace heats up to 2,100 square feet but can heat additional rooms in your home with the optional Power Heat Duct Kit.
The gorgeous flame and high heat output of the 4415 are backed up by superior craftsmanship and quality safety features, which are built to extremely high standards. From the heavy steel thickness of the fireplace body to the durable, welded frame surrounding the ceramic glass, you are truly getting the best gas fireplace available. The 2015 ANSI approved low visibility safety barrier comes standard over the glass to increase the safety of this unit for you and your family without detracting from the beautiful fire view.

27 Diamonds is an interior design company in Orange County, CA. We take pride in delivering beautiful living spaces that reflect the tastes and lifestyles of our clients. Unlike most companies who charge hourly, most of our design packages are offered at a flat-rate, affordable price. Visit our website for more information: www.27diamonds.com
All furniture can be custom made to your specifications and shipped anywhere in the US (excluding Alaska and Hawaii). Contact us for more information.

Interior Design Konzept & Umsetzung: EMMA B. HOME
Fotograf: Markus Tedeskino
ハンブルクにあるラグジュアリーな広いコンテンポラリースタイルのおしゃれなロフトリビング (ライブラリー、緑の壁、漆喰の暖炉まわり、テレビなし、横長型暖炉、グレーの床) の写真
ハンブルクにあるラグジュアリーな広いコンテンポラリースタイルのおしゃれなロフトリビング (ライブラリー、緑の壁、漆喰の暖炉まわり、テレビなし、横長型暖炉、グレーの床) の写真
リビング・居間 (黒い床、グレーの床、ライブラリー) の写真
1









