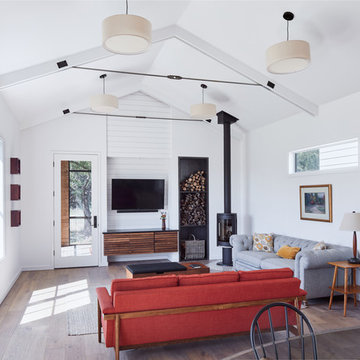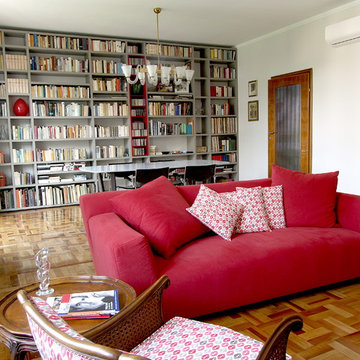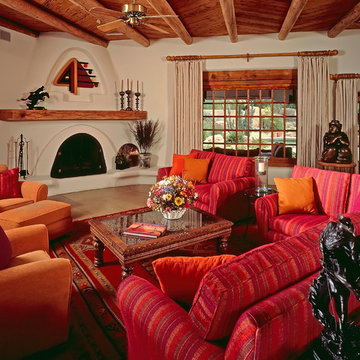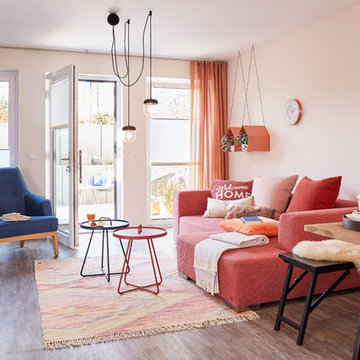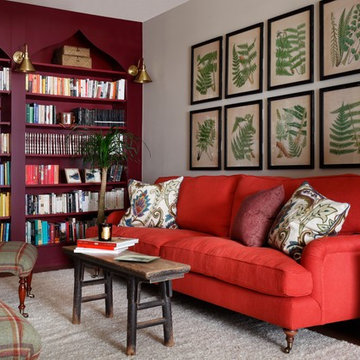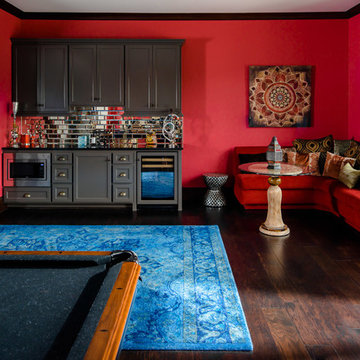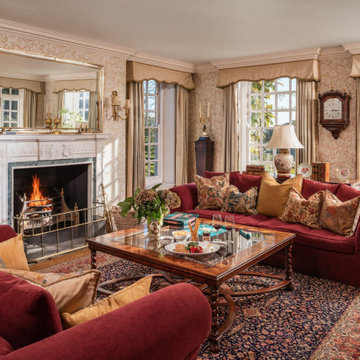絞り込み:
資材コスト
並び替え:今日の人気順
写真 1〜20 枚目(全 26 枚)
1/5
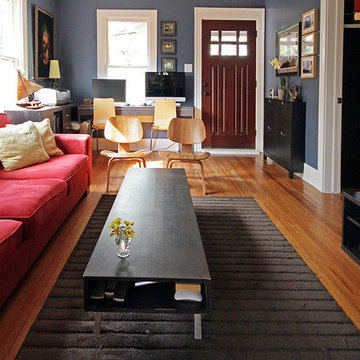
ヒューストンにある中くらいなコンテンポラリースタイルのおしゃれなリビング (グレーの壁、無垢フローリング、暖炉なし、据え置き型テレビ、茶色い床、赤いソファ) の写真
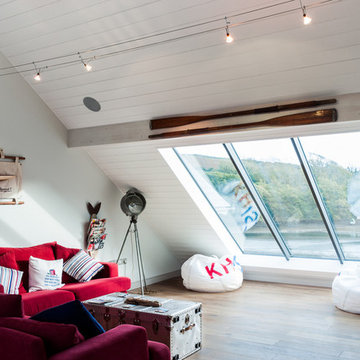
Dan Lethbridge
デヴォンにある広いビーチスタイルのおしゃれなリビングロフト (白い壁、無垢フローリング、茶色い床、赤いソファ) の写真
デヴォンにある広いビーチスタイルのおしゃれなリビングロフト (白い壁、無垢フローリング、茶色い床、赤いソファ) の写真
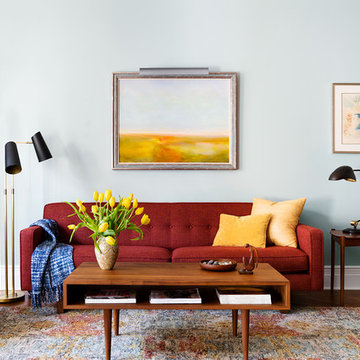
I love the contrasts here: soft, muted tones in the rug, art and wall ... and an earthy red, dead center, flanked by black. The balance of colors and shapes create a grounded movement.
Photos: Brittany Ambridge

Front foyer and living room space separated by vintage red Naugahyde sofa. Featured in 'My Houzz'. photo: Rikki Snyder
ニューヨークにある小さなエクレクティックスタイルのおしゃれなリビング (無垢フローリング、白い壁、暖炉なし、据え置き型テレビ、茶色い床、赤いソファ) の写真
ニューヨークにある小さなエクレクティックスタイルのおしゃれなリビング (無垢フローリング、白い壁、暖炉なし、据え置き型テレビ、茶色い床、赤いソファ) の写真
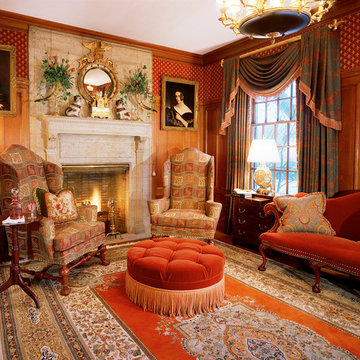
Robert Benson Photography
ブリッジポートにあるラグジュアリーな中くらいなヴィクトリアン調のおしゃれなリビング (赤い壁、標準型暖炉、石材の暖炉まわり、テレビなし、茶色い床、赤いソファ) の写真
ブリッジポートにあるラグジュアリーな中くらいなヴィクトリアン調のおしゃれなリビング (赤い壁、標準型暖炉、石材の暖炉まわり、テレビなし、茶色い床、赤いソファ) の写真
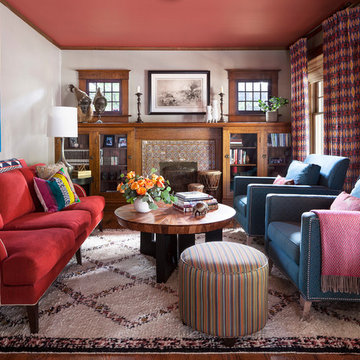
デンバーにあるエクレクティックスタイルのおしゃれなリビング (グレーの壁、無垢フローリング、標準型暖炉、タイルの暖炉まわり、茶色い床、赤いソファ) の写真
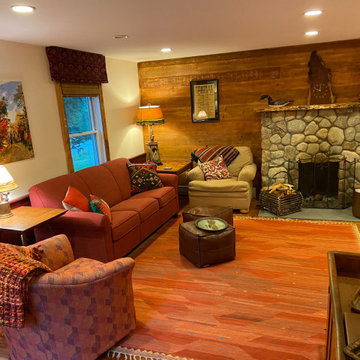
In this after picture you can see the new shiplap wall surrounding the refaced fireplace. The floors were refinished in a darker color and the walls were painted "Apricot Ice" by Benjamin Moore to add a subtle warm glow.
This room has been described by my husband as "upscale cabin".
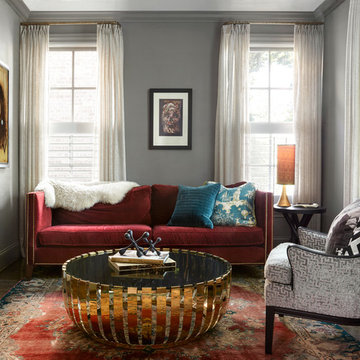
ナッシュビルにある小さなトラディショナルスタイルのおしゃれなリビング (グレーの壁、濃色無垢フローリング、茶色い床、グレーとゴールド、赤いソファ) の写真
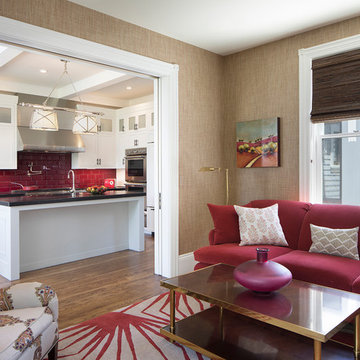
Paul Dyer
サンフランシスコにある高級な中くらいなトラディショナルスタイルのおしゃれなリビング (白い壁、濃色無垢フローリング、標準型暖炉、石材の暖炉まわり、テレビなし、茶色い床、赤いソファ) の写真
サンフランシスコにある高級な中くらいなトラディショナルスタイルのおしゃれなリビング (白い壁、濃色無垢フローリング、標準型暖炉、石材の暖炉まわり、テレビなし、茶色い床、赤いソファ) の写真
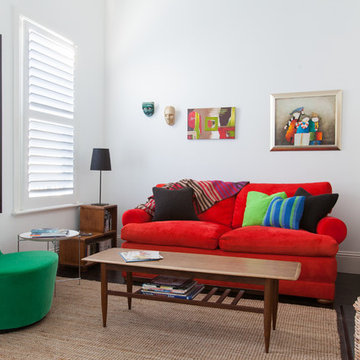
Michelle Williams Photography
メルボルンにあるコンテンポラリースタイルのおしゃれなリビング (白い壁、濃色無垢フローリング、標準型暖炉、黒い床、赤いソファ) の写真
メルボルンにあるコンテンポラリースタイルのおしゃれなリビング (白い壁、濃色無垢フローリング、標準型暖炉、黒い床、赤いソファ) の写真
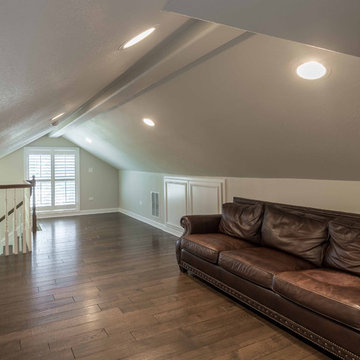
This 6,000sf luxurious custom new construction 5-bedroom, 4-bath home combines elements of open-concept design with traditional, formal spaces, as well. Tall windows, large openings to the back yard, and clear views from room to room are abundant throughout. The 2-story entry boasts a gently curving stair, and a full view through openings to the glass-clad family room. The back stair is continuous from the basement to the finished 3rd floor / attic recreation room.
The interior is finished with the finest materials and detailing, with crown molding, coffered, tray and barrel vault ceilings, chair rail, arched openings, rounded corners, built-in niches and coves, wide halls, and 12' first floor ceilings with 10' second floor ceilings.
It sits at the end of a cul-de-sac in a wooded neighborhood, surrounded by old growth trees. The homeowners, who hail from Texas, believe that bigger is better, and this house was built to match their dreams. The brick - with stone and cast concrete accent elements - runs the full 3-stories of the home, on all sides. A paver driveway and covered patio are included, along with paver retaining wall carved into the hill, creating a secluded back yard play space for their young children.
Project photography by Kmieick Imagery.
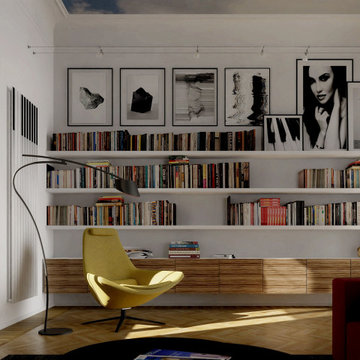
ミラノにある高級な広いモダンスタイルのおしゃれなオープンリビング (ライブラリー、白い壁、壁掛け型テレビ、茶色い床、淡色無垢フローリング、クロスの天井、赤いソファ) の写真
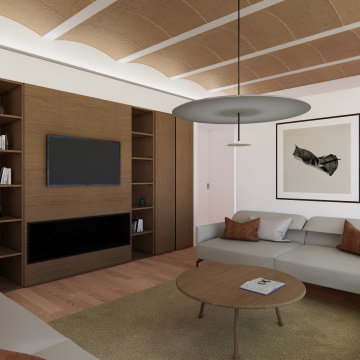
Diseño de baño comtemporáneo, con varias propuestas de materiales y acabados para ayudar en la elección de los clientes. Pieza oscura de gran formato, imitación mármol.
リビング・居間 (黒い床、茶色い床、ピンクの床、赤いソファ) の写真
1




