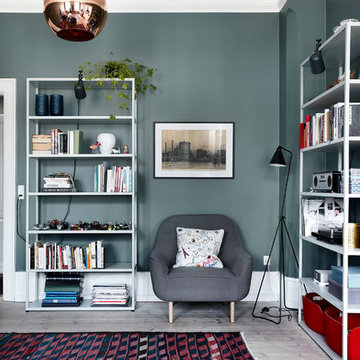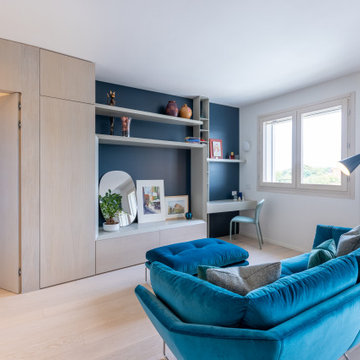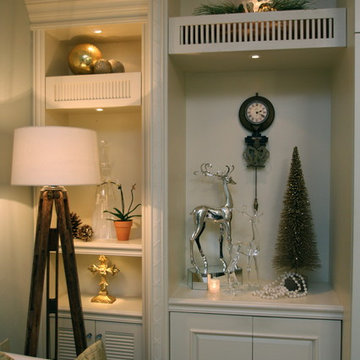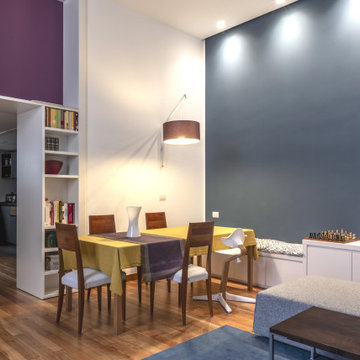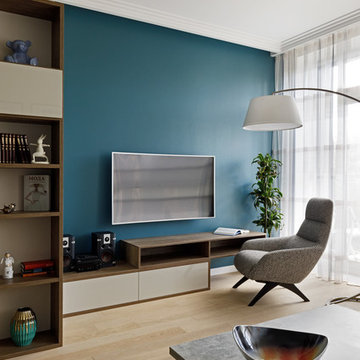絞り込み:
資材コスト
並び替え:今日の人気順
写真 1〜20 枚目(全 308 枚)
1/4

Photo: Nick Klein © 2022 Houzz
サンフランシスコにある広いトランジショナルスタイルのおしゃれなオープンリビング (ライブラリー、青い壁、淡色無垢フローリング、埋込式メディアウォール、ベージュの床) の写真
サンフランシスコにある広いトランジショナルスタイルのおしゃれなオープンリビング (ライブラリー、青い壁、淡色無垢フローリング、埋込式メディアウォール、ベージュの床) の写真
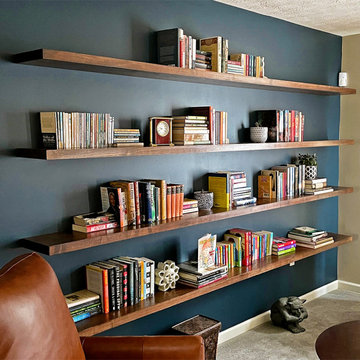
"The quality and workmanship of the floating shelves we received was excellent. We finished them ourselves and they couldn’t have turned out better." Scott
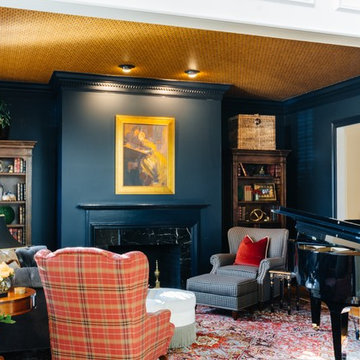
Reading Room/Library
ナッシュビルにある中くらいなトラディショナルスタイルのおしゃれな独立型リビング (ライブラリー、青い壁、淡色無垢フローリング、標準型暖炉、石材の暖炉まわり、テレビなし、ベージュの床) の写真
ナッシュビルにある中くらいなトラディショナルスタイルのおしゃれな独立型リビング (ライブラリー、青い壁、淡色無垢フローリング、標準型暖炉、石材の暖炉まわり、テレビなし、ベージュの床) の写真
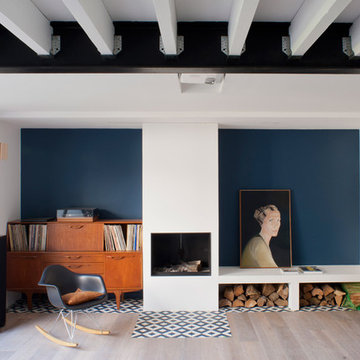
personaproduction.com : Alexandre et Emilie
パリにある高級な広いコンテンポラリースタイルのおしゃれな独立型リビング (青い壁、ライブラリー、淡色無垢フローリング、標準型暖炉、石材の暖炉まわり、ベージュの床) の写真
パリにある高級な広いコンテンポラリースタイルのおしゃれな独立型リビング (青い壁、ライブラリー、淡色無垢フローリング、標準型暖炉、石材の暖炉まわり、ベージュの床) の写真
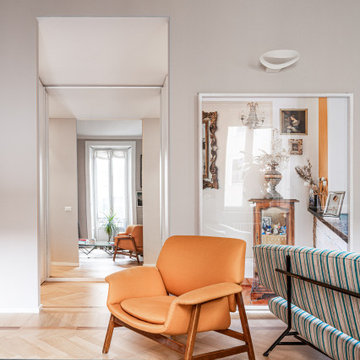
ミラノにあるお手頃価格の広いエクレクティックスタイルのおしゃれな独立型リビング (ライブラリー、青い壁、淡色無垢フローリング、暖炉なし、壁掛け型テレビ、ベージュの床) の写真

A dark living room was transformed into a cosy and inviting relaxing living room. The wooden panels were painted with the client's favourite colour and display their favourite pieces of art. The colour was inspired by the original Delft blue tiles of the fireplace.

Photo : © Julien Fernandez / Amandine et Jules – Hotel particulier a Angers par l’architecte Laurent Dray.
アンジェにあるお手頃価格の中くらいなトランジショナルスタイルのおしゃれな独立型リビング (ライブラリー、青い壁、淡色無垢フローリング、標準型暖炉、積石の暖炉まわり、テレビなし、ベージュの床、格子天井、パネル壁) の写真
アンジェにあるお手頃価格の中くらいなトランジショナルスタイルのおしゃれな独立型リビング (ライブラリー、青い壁、淡色無垢フローリング、標準型暖炉、積石の暖炉まわり、テレビなし、ベージュの床、格子天井、パネル壁) の写真
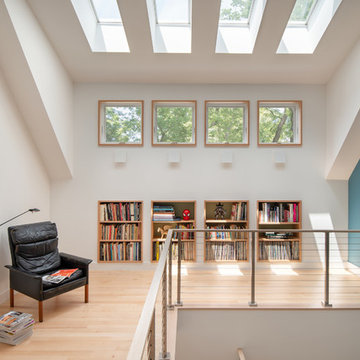
John Cole Photography
ワシントンD.C.にあるコンテンポラリースタイルのおしゃれなファミリールーム (ライブラリー、青い壁、淡色無垢フローリング、ベージュの床) の写真
ワシントンD.C.にあるコンテンポラリースタイルのおしゃれなファミリールーム (ライブラリー、青い壁、淡色無垢フローリング、ベージュの床) の写真
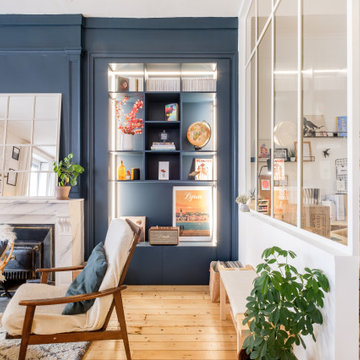
Crédits photos : Jérôme Pantalacci
リヨンにあるお手頃価格の中くらいなコンテンポラリースタイルのおしゃれなLDK (標準型暖炉、石材の暖炉まわり、ベージュの床、ライブラリー、青い壁、淡色無垢フローリング、テレビなし) の写真
リヨンにあるお手頃価格の中くらいなコンテンポラリースタイルのおしゃれなLDK (標準型暖炉、石材の暖炉まわり、ベージュの床、ライブラリー、青い壁、淡色無垢フローリング、テレビなし) の写真
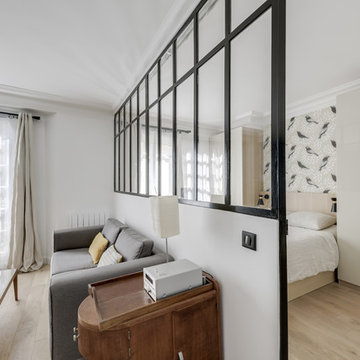
LE PROJET
Un petit appartement avec un séjour et une chambre étroite et sombre, nécessitant de nombreux rangements dont bibliothèque et dressing.
NOTRE SOLUTION
Pour gagner en espace et lumière dans les deux pièces à vivre, nous avons supprimé la cloison fermée entre le séjour de 11m2 et la chambre de même dimension.
Une nouvelle cloison basse avec verrière, décalée vers la chambre, permet d’optimiser l’espace dans le séjour et gagner en lumière côté chambre.
L’ancien parquet, de mauvaise qualité, est remplacé par un parquet en chêne massif clair avec de larges lattes, ce qui éclaircit encore les espaces.
Côté chambre, une tête de lit sur-mesure en bois clair avec appliques encastrées est installée entre deux dressings aux portes laquées beige.
Pour permettre de ranger les nombreux livres ainsi que des chaussures en partie basse, une grande bibliothèque sur mesure est installée dans le couloir.
LE STYLE
Une thématique sur les oiseaux est présente sur ce projet avec un très beau papier-peint dans le couloir en vis-à vis de la bibliothèque.
Celui-ci permet de créer une ambiance feutrée dans l’entrée, avec un bleu profond sur la bibliothèque et des boiseries anthracites, comme la verrière et les appareillages électriques.
Des suspensions en laiton sont installées dans le couloir pour un éclairage très intime et feutré. Cela contribue à accentuer le contraste avec la pièce à vivre très lumineuse.
Dans la chambre, on retrouve des oiseaux sur un papier-peint graphique placé au dessus de la tête de lit.

The living room at our Crouch End apartment project, creating a chic, cosy space to relax and entertain. A soft powder blue adorns the walls in a room that is flooded with natural light. Brass clad shelves bring a considered attention to detail, with contemporary fixtures contrasted with a traditional sofa shape.
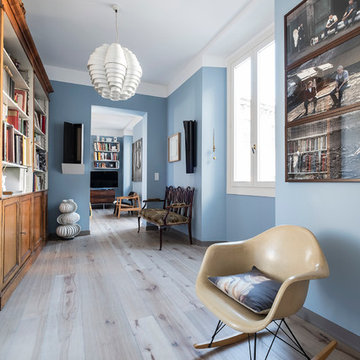
Ezio Manciucca foto
ミラノにある高級な広い北欧スタイルのおしゃれなリビングロフト (ライブラリー、青い壁、淡色無垢フローリング、据え置き型テレビ、ベージュの床) の写真
ミラノにある高級な広い北欧スタイルのおしゃれなリビングロフト (ライブラリー、青い壁、淡色無垢フローリング、据え置き型テレビ、ベージュの床) の写真
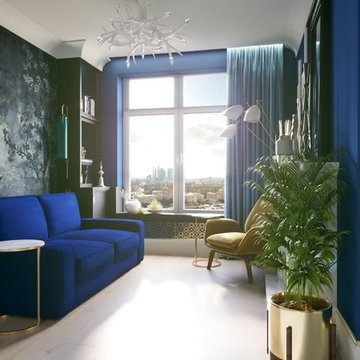
Интерьер выполнен в ярких оттенках синего.
Данные апартаменты рассчитаны на молодую пару - сочетая в себе утончённость и уют.
Использованны латунные конструкции светильников и ножек (для облегчения пространства). Широкие плинтус и “U” образные карниз , визуально стирают границу стен и потолка, тем самым делая пространство парящим.
Камин; цветочные мотивы обоев; стойки библиотеки придают уют , а вытянутые берёзовые бра дополняют атмосферу тепла! Смелые сочетания цветов и линий предают данному интерьеру неповторимость.
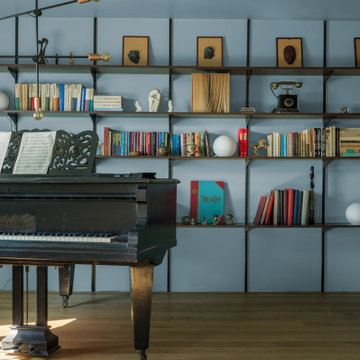
This holistic project involved the design of a completely new space layout, as well as searching for perfect materials, furniture, decorations and tableware to match the already existing elements of the house.
The key challenge concerning this project was to improve the layout, which was not functional and proportional.
Balance on the interior between contemporary and retro was the key to achieve the effect of a coherent and welcoming space.
Passionate about vintage, the client possessed a vast selection of old trinkets and furniture.
The main focus of the project was how to include the sideboard,(from the 1850’s) which belonged to the client’s grandmother, and how to place harmoniously within the aerial space. To create this harmony, the tones represented on the sideboard’s vitrine were used as the colour mood for the house.
The sideboard was placed in the central part of the space in order to be visible from the hall, kitchen, dining room and living room.
The kitchen fittings are aligned with the worktop and top part of the chest of drawers.
Green-grey glazing colour is a common element of all of the living spaces.
In the the living room, the stage feeling is given by it’s main actor, the grand piano and the cabinets of curiosities, which were rearranged around it to create that effect.
A neutral background consisting of the combination of soft walls and
minimalist furniture in order to exhibit retro elements of the interior.
Long live the vintage!
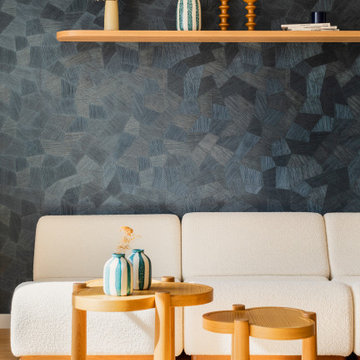
Une entrée marquée avec la peinture Abysse de chez Atelier Germain que l’on découvre en fil conducteur sur la banquette du séjour.
Atmosphère cosy et poudrée, plutôt clair.
Habitat lumineux et élégant avec des touches de couleurs.
リビング・居間 (ベージュの床、ライブラリー、青い壁) の写真
1




