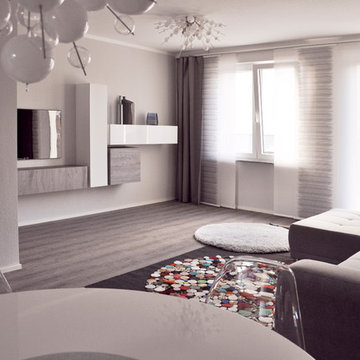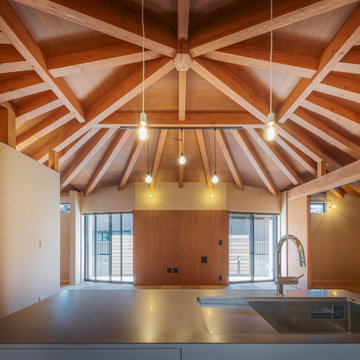絞り込み:
資材コスト
並び替え:今日の人気順
写真 101〜120 枚目(全 398 枚)
1/3
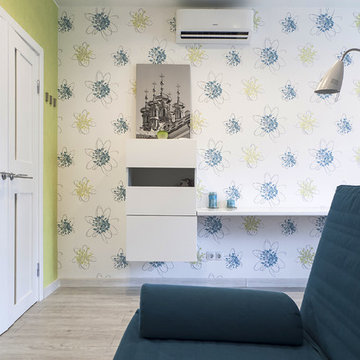
Аккуратное решение для спальни-гостиной. Перегородка с большим окном за диваном позволяет лежащему в кровати ребенку смотреть телевизор. Если кто-то хочет поспать на диване перед телевизором, окно закрывают роллшторой, разделяя пространство визуально.
Если ребенку надо поиграть, то длинная столешница позволяет подъехать на инвалидной коляске и расставить игрушки или порисовать без необходимости двигать стол или убирать стулья.
Для работающих на дому людей в столешнице сделано отверстие для подключения проводов ноутбука к розеткам, расположенным под столешницей.
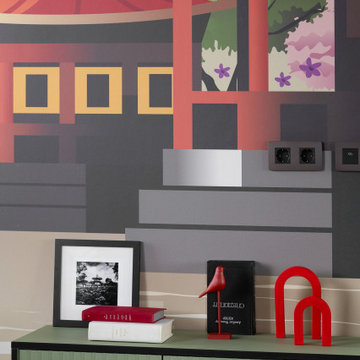
Просторная кухня-гостиная, со светлой отделкой и яркими, акцентными деталями. Каркас комнаты задается темными балками и выразительной отделкой проемов, в то время как стены комнаты растворяются благодаря своему бело-бежевому цвету.
Стилизованные светильники передают и здесь атмосферу востока помогая в этом красивым панно, нарисованным вручную.
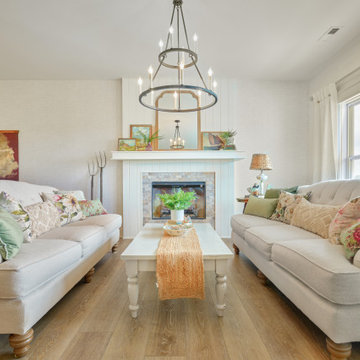
Refined yet natural. A white wire-brush gives the natural wood tone a distinct depth, lending it to a variety of spaces. With the Modin Collection, we have raised the bar on luxury vinyl plank. The result is a new standard in resilient flooring. Modin offers true embossed in register texture, a low sheen level, a rigid SPC core, an industry-leading wear layer, and so much more.
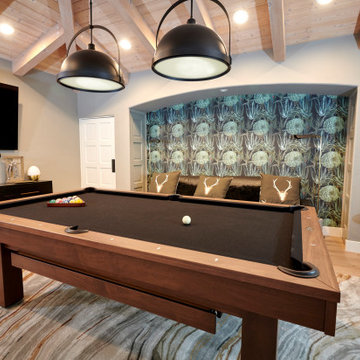
サンディエゴにある高級な中くらいなコンテンポラリースタイルのおしゃれなオープンリビング (ゲームルーム、グレーの壁、クッションフロア、壁掛け型テレビ、ベージュの床、表し梁、壁紙) の写真
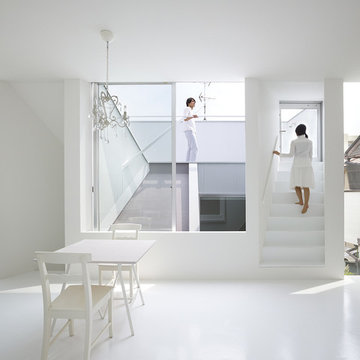
Toshiyuki Yano
他の地域にある小さなコンテンポラリースタイルのおしゃれなLDK (白い壁、クッションフロア、壁掛け型テレビ、白い床、クロスの天井、壁紙) の写真
他の地域にある小さなコンテンポラリースタイルのおしゃれなLDK (白い壁、クッションフロア、壁掛け型テレビ、白い床、クロスの天井、壁紙) の写真
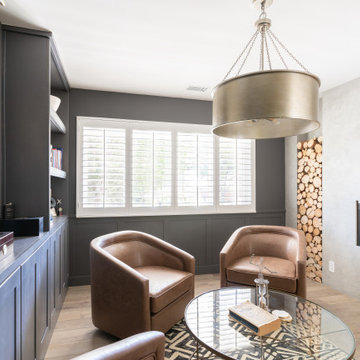
In this full service residential remodel project, we left no stone, or room, unturned. We created a beautiful open concept living/dining/kitchen by removing a structural wall and existing fireplace. This home features a breathtaking three sided fireplace that becomes the focal point when entering the home. It creates division with transparency between the living room and the cigar room that we added. Our clients wanted a home that reflected their vision and a space to hold the memories of their growing family. We transformed a contemporary space into our clients dream of a transitional, open concept home.
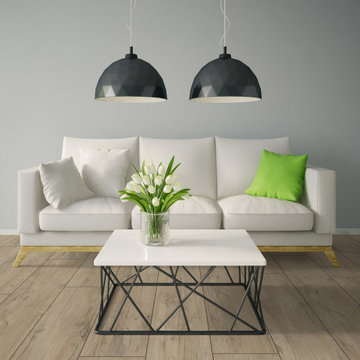
Mit unserem Floorwell Fußboden-Visualizer haben Sie ganz einfach die Möglichkeit, mit Ihrem Handy ein Foto von Ihrem Raum zu schießen und durch modernste VR-Technik neue Fußbödendesigns virtuell auszustesten. Besuchen Sie noch heute unsere Website und finden Ihren neuen Lieblingsboden.
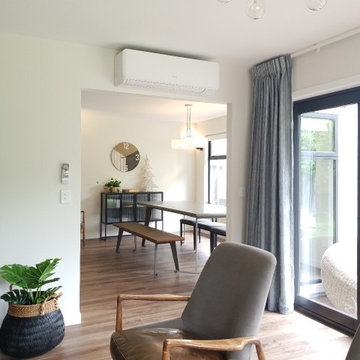
Kovacs sofa's, custom made ottoman
クライストチャーチにあるお手頃価格のモダンスタイルのおしゃれなリビング (マルチカラーの壁、クッションフロア、壁紙) の写真
クライストチャーチにあるお手頃価格のモダンスタイルのおしゃれなリビング (マルチカラーの壁、クッションフロア、壁紙) の写真
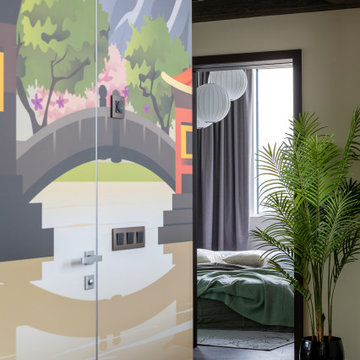
Просторная кухня-гостиная, со светлой отделкой и яркими, акцентными деталями. Каркас комнаты задается темными балками и выразительной отделкой проемов, в то время как стены комнаты растворяются благодаря своему бело-бежевому цвету.
Стилизованные светильники передают и здесь атмосферу востока помогая в этом красивым панно, нарисованным вручную.
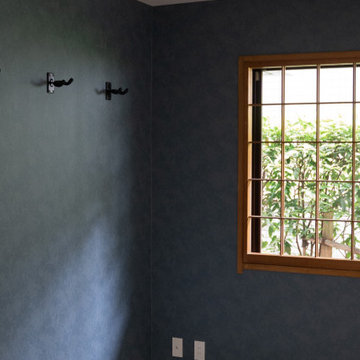
6畳の和室と一間の押入計7.5畳を、あえて小さな4.5畳のスタジオと3畳のファミリークローゼットに変更
廊下からもスタジオからも出入りできるようになっています
テレワーク時の家族の書斎、音楽好きのご主人が楽器と過ごすスタジオ、遠方の家族や友人が落ち着いて宿泊できるゲストルーム、多機能でありながら既存の障子や和紙照明を残すことで、落ち着いた雰囲気に。
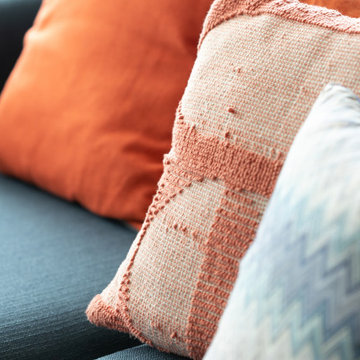
we completely revised this space. everything was ripped out from tiles to windows to floor to heating. we helped the client by setting up and overseeing this process, and by adding ideas to his vision to really complete the spaces for him. the results were pretty perfect.
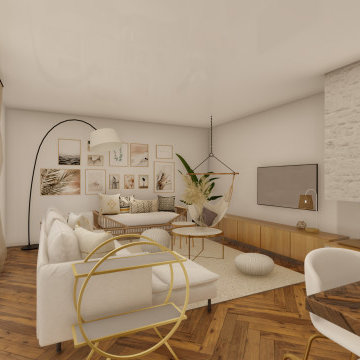
Diseño de salón comedor conectada con la cocina. Se pudo reaprovechar parte del mobiliario existente, usando como "separador" de espacios la chimenea existente. Detalles en paredes como un mural compuesto de póster y láminas, la chimenea con una acabado de papel pintado igual en acabado de ladrillo.
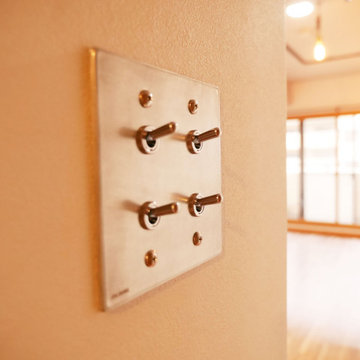
LDKのスイッチです。
さりげないおしゃれポイントですね。
他の地域にある小さなミッドセンチュリースタイルのおしゃれなLDK (白い壁、クッションフロア、暖炉なし、テレビなし、茶色い床、壁紙) の写真
他の地域にある小さなミッドセンチュリースタイルのおしゃれなLDK (白い壁、クッションフロア、暖炉なし、テレビなし、茶色い床、壁紙) の写真
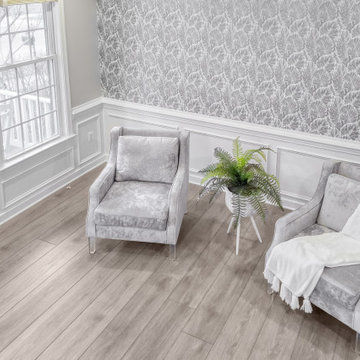
Modern and spacious. A light grey wire-brush serves as the perfect canvas for almost any contemporary space. With the Modin Collection, we have raised the bar on luxury vinyl plank. The result is a new standard in resilient flooring. Modin offers true embossed in register texture, a low sheen level, a rigid SPC core, an industry-leading wear layer, and so much more.
Homeowners’ request: To convert the existing wood burning fire place into a gas insert and installed a tv recessed into the wall. To be able to fit the oversized antique leather couch, to fit a massive library collection.
I want my space to be functional, warm and cozy. I want to be able to sit by my fireplace, read my beloved books, gaze through the large bay window and admire the view. This space should feel like my sanctuary but I want some whimsy and lots of color like an old English den but it must be organized and cohesive.
Designer secret: Building the fireplace and making sure to be able to fit non custom bookcases on either side, adding painted black beams to the ceiling giving the space the English cozy den feeling, utilizing the opposite wall to fit tall standard bookcases, minimizing the furniture so that the clients' over sized couch fits, adding a whimsical desk and wall paper to tie all the elements together.
Materials used: FLOORING; VCT wood like vinyl strip tile - FIREPLACE WALL: dover Marengo grey textures porcelain tile 13” x 25” - WALL COVERING; metro-York Av2919 - FURNITURE; Ikea billy open book case, Structube Adel desk col. blue - WALL PAINT; 6206-21 Sketch paper.
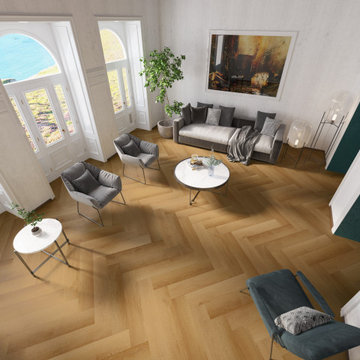
GAIA ENGINEERED SOLID POLYMER
CORE COMPOSITE (eSPC) - RED SERIES
Gaia Red Series eSPC features a hand designed embossing that is registered with picture. With a wood grain embossing directly over the 20 mil with ceramic wear layer, Gaia Flooring Red Series is industry leading for durability. Gaia Engineered Solid Polymer Core Composite (eSPC) combines advantages of both SPC and LVT, with excellent dimensional stability being water-proof, rigidness of SPC, but also provides softness of LVT. With IXPE cushioned backing, Gaia eSPC provides a quieter, warmer vinyl flooring, surpasses luxury standards for multilevel estates. Waterproof and guaranteed for all rooms in your home and all regular commercial environments.
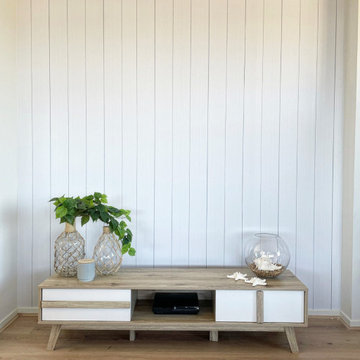
To create this inviting living room space we chose wood panel wallpaper to adhere to the budget whilst achieving the desired look. I styled this with natural materials found along the coast and greenery to enhance the coastal aesthetic.
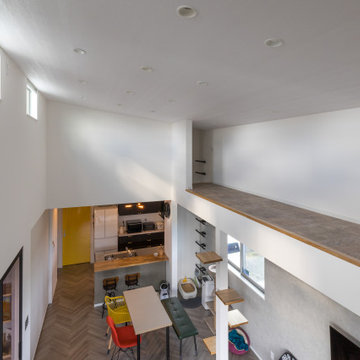
LDK吹き抜け周りにロフト。
南に向いたハイサイド窓から一日中光が降り注ぎ、家中を明るくしてくれます。
他の地域にあるモダンスタイルのおしゃれなリビングロフト (白い壁、クッションフロア、暖炉なし、グレーの床、クロスの天井、壁紙、吹き抜け、白い天井) の写真
他の地域にあるモダンスタイルのおしゃれなリビングロフト (白い壁、クッションフロア、暖炉なし、グレーの床、クロスの天井、壁紙、吹き抜け、白い天井) の写真
リビング・居間 (クッションフロア、壁紙) の写真
6




