絞り込み:
資材コスト
並び替え:今日の人気順
写真 1〜20 枚目(全 98 枚)
1/3

サンクトペテルブルクにあるお手頃価格の中くらいなトランジショナルスタイルのおしゃれな独立型リビング (ライブラリー、ベージュの壁、クッションフロア、横長型暖炉、漆喰の暖炉まわり、壁掛け型テレビ、グレーの床、折り上げ天井、壁紙、アクセントウォール) の写真

Rich dark sitting room with a nod to the mid-century. Rich and indulgent this is a room for relaxing in a dramatic moody room
バークシャーにあるお手頃価格の中くらいなコンテンポラリースタイルのおしゃれな独立型リビング (ミュージックルーム、青い壁、クッションフロア、薪ストーブ、木材の暖炉まわり、埋込式メディアウォール、茶色い床、壁紙、アクセントウォール) の写真
バークシャーにあるお手頃価格の中くらいなコンテンポラリースタイルのおしゃれな独立型リビング (ミュージックルーム、青い壁、クッションフロア、薪ストーブ、木材の暖炉まわり、埋込式メディアウォール、茶色い床、壁紙、アクセントウォール) の写真

The existing kitchen was relocated into an enlarged reconfigured great room type space. The ceiling was raised in the new larger space with a custom entertainment center and storage cabinets. The cabinets help to define the space and are an architectural feature.
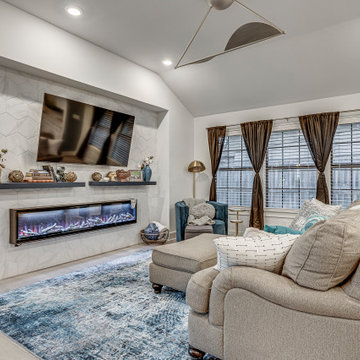
A cozy and glamorous living space complete with an electric fireplace from Napoleon. The hexagon tile accent wall adds a beautiful backdrop for the wall-mounted television, floating shelves, and fireplace.
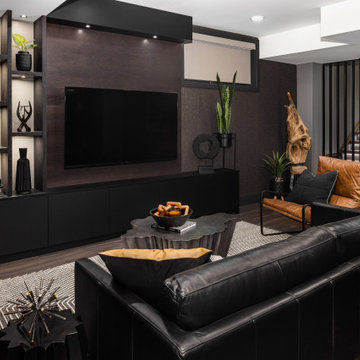
他の地域にある中くらいなコンテンポラリースタイルのおしゃれなファミリールーム (グレーの壁、クッションフロア、壁掛け型テレビ、壁紙、アクセントウォール) の写真
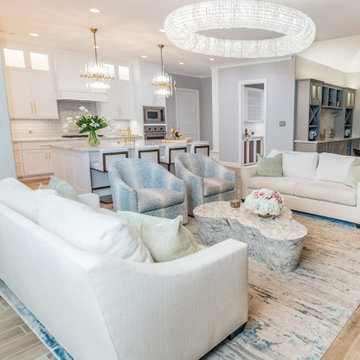
ヒューストンにある広いモダンスタイルのおしゃれなLDK (グレーの壁、クッションフロア、暖炉なし、壁掛け型テレビ、茶色い床、三角天井、壁紙、アクセントウォール、白い天井) の写真
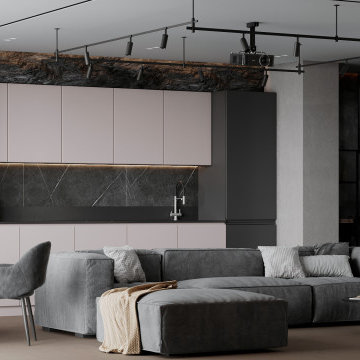
他の地域にあるお手頃価格の中くらいなコンテンポラリースタイルのおしゃれなリビング (グレーの壁、クッションフロア、内蔵型テレビ、グレーの床、アクセントウォール) の写真
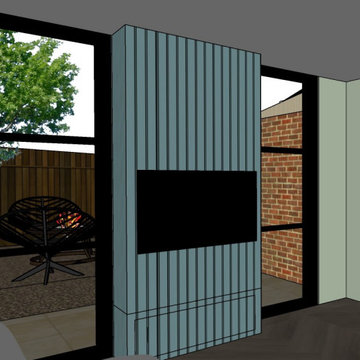
A new build dining room transformed into cosy yet light TV snug for the adults. With sliding doors to shut the world out!
ウエストミッドランズにある高級な中くらいなコンテンポラリースタイルのおしゃれなリビング (クッションフロア、埋込式メディアウォール、アクセントウォール) の写真
ウエストミッドランズにある高級な中くらいなコンテンポラリースタイルのおしゃれなリビング (クッションフロア、埋込式メディアウォール、アクセントウォール) の写真
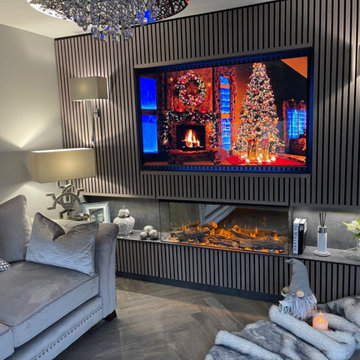
グラスゴーにある高級な中くらいなモダンスタイルのおしゃれなリビング (グレーの壁、クッションフロア、吊り下げ式暖炉、漆喰の暖炉まわり、壁掛け型テレビ、グレーの床、アクセントウォール) の写真
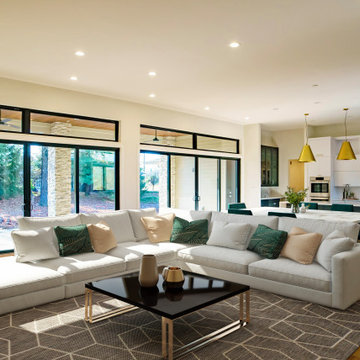
The open floor plan of this mid-century modern style home was designed for entertaining. The homeowner borrowed inspiration from the grand lobbies of the hotels she stayed in during her travels. The large sliders open out to a covered porch on one side and the humidity controlled wine storage is located on the other.
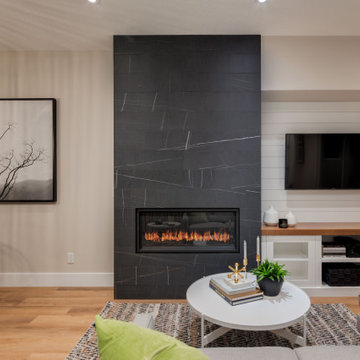
Floor to ceiling tiled fireplace.
カルガリーにあるお手頃価格の中くらいなミッドセンチュリースタイルのおしゃれなリビング (白い壁、クッションフロア、標準型暖炉、タイルの暖炉まわり、壁掛け型テレビ、ベージュの床、アクセントウォール) の写真
カルガリーにあるお手頃価格の中くらいなミッドセンチュリースタイルのおしゃれなリビング (白い壁、クッションフロア、標準型暖炉、タイルの暖炉まわり、壁掛け型テレビ、ベージュの床、アクセントウォール) の写真
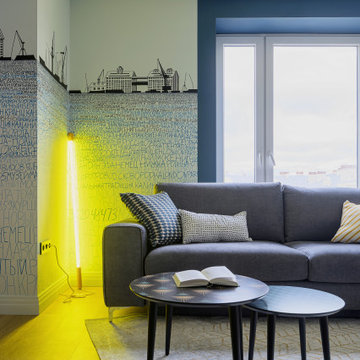
Проект двухкомнатных апартаментов у моря для сдачи в кратковременную аренду
他の地域にあるお手頃価格の中くらいなビーチスタイルのおしゃれなファミリールーム (青い壁、クッションフロア、壁掛け型テレビ、ベージュの床、アクセントウォール) の写真
他の地域にあるお手頃価格の中くらいなビーチスタイルのおしゃれなファミリールーム (青い壁、クッションフロア、壁掛け型テレビ、ベージュの床、アクセントウォール) の写真
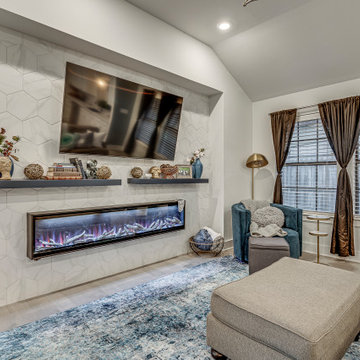
A cozy and glamorous living space complete with an electric fireplace from Napoleon. The hexagon tile accent wall adds a beautiful backdrop for the wall-mounted television, floating shelves, and fireplace.
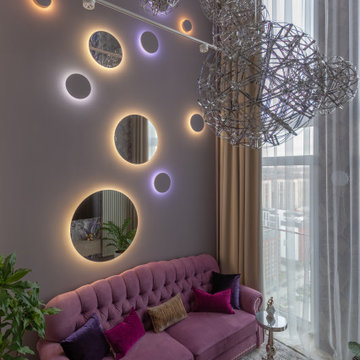
Это двухуровневая квартира для семейной пары с высотой потолка 5,8 м. в зоне гостиной. На первом этаже расположены кухня, гостиная, прачечная и санузел. На втором этаже спальня, ванная комната и гардеробная со вторым выходом из квартиры, который должен быть по пожарным нормам.
Чтобы как-то раздвигать шторы и снимать их для стирки при высоте потолка в 5,8 м, мы заказали автоматическую гардину стоимостью 200 тыс. Она не только двигает в стороны тюль и портьеры, но и опускается вниз. За диваном находится композиция из гипсовых бра и зеркал с подсветкой.
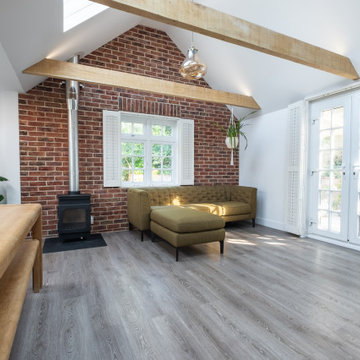
ケントにある高級な広いおしゃれなLDK (白い壁、クッションフロア、薪ストーブ、レンガの暖炉まわり、グレーの床、三角天井、レンガ壁、アクセントウォール) の写真
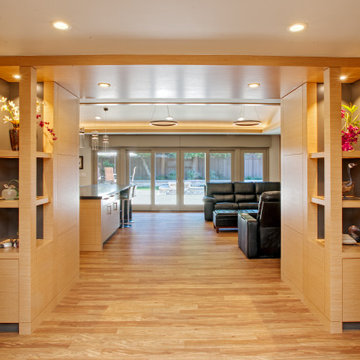
We were asked to do a complete remodel of the main public areas of this existing ranch style home. Walls were taken down to open up the space and large doors and windows were installed to open up the the newly modeled rear garden. The kitchen was relocated and a great room was created. In the great room we captured attic space to raise the ceiling. A large amount of storage space was created with custom cabinets. A formerly outdoor courtyard space was covered with a very large custom skylight and integrated into the house as a library space.
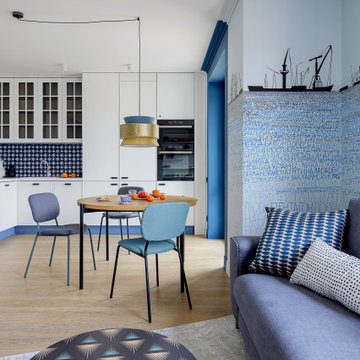
Двухкомнатные апартаменты у моря для сдачи посуточно
他の地域にあるお手頃価格の中くらいなビーチスタイルのおしゃれなファミリールーム (青い壁、クッションフロア、壁掛け型テレビ、ベージュの床、アクセントウォール) の写真
他の地域にあるお手頃価格の中くらいなビーチスタイルのおしゃれなファミリールーム (青い壁、クッションフロア、壁掛け型テレビ、ベージュの床、アクセントウォール) の写真
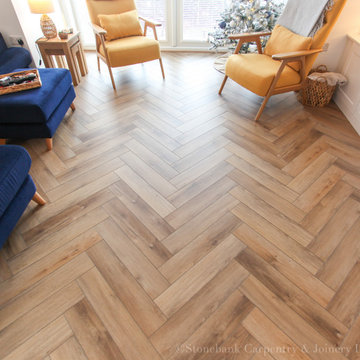
中くらいなコンテンポラリースタイルのおしゃれなリビング (白い壁、クッションフロア、暖炉なし、埋込式メディアウォール、アクセントウォール) の写真
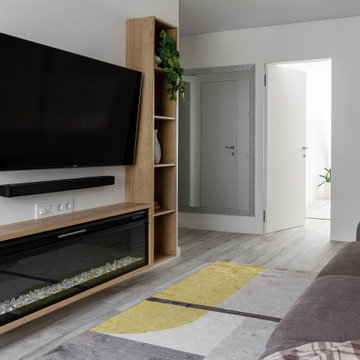
Кухня-гостиная с белыми стенами и потолком, с серым полом могла бы выглядеть не примечательно, если бы не яркие желтые оттенки на стене из оникса, текстиле и декоре.
Комната предназначена для отдыха всей семьей перед зоной ТВ и электрическим камином.
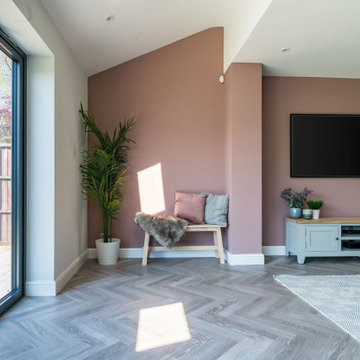
The new open-plan kitchen and living room have a sloped roof extension with skylights and large bi-folding doors. We designed the kitchen bespoke to our client's individual requirements with 6 seats at a large double sides island, a large corner pantry unit and a hot water tap. Off this space, there is also a utility room.
The seating area has a three-seater and a two-seater sofa which both recline. There is also still space to add a dining table if the client wishes in the future.
リビング・居間 (クッションフロア、アクセントウォール) の写真
1



