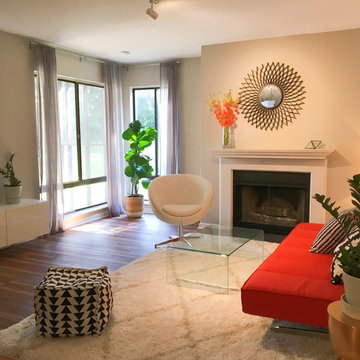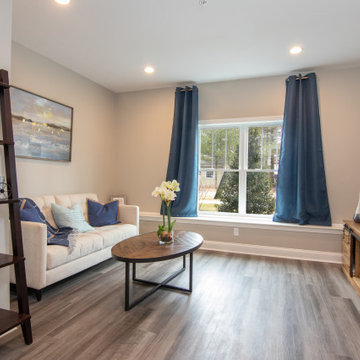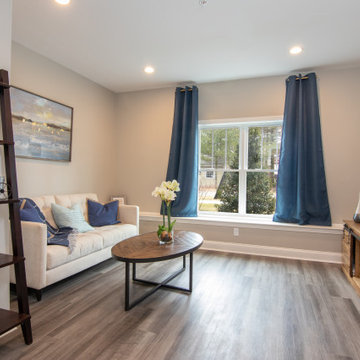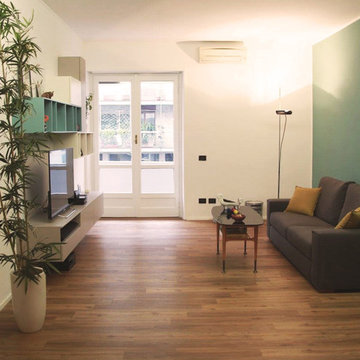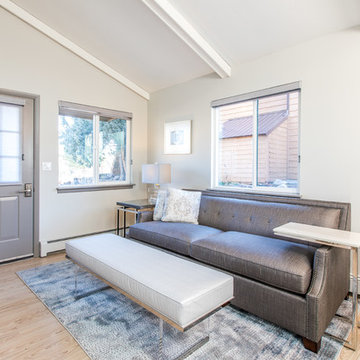絞り込み:
資材コスト
並び替え:今日の人気順
写真 1〜20 枚目(全 32 枚)
1/4

The original room was just a screen room with a low flat ceiling constructed over decking. There was a door off to the side with a cumbersome staircase, another door leading to the rear yard and a slider leading into the house. Since the room was all screens it could not really be utilized all four seasons. Another issue, bugs would come in through the decking, the screens and the space under the two screen doors. To create a space that can be utilized all year round we rebuilt the walls, raised the ceiling, added insulation, installed a combination of picture and casement windows and a 12' slider along the deck wall. For the underneath we installed insulation and a new wood look vinyl floor. The space can now be comfortably utilized most of the year.

バンクーバーにある高級な小さな北欧スタイルのおしゃれなLDK (白い壁、クッションフロア、吊り下げ式暖炉、塗装板張りの暖炉まわり、壁掛け型テレビ、マルチカラーの床) の写真
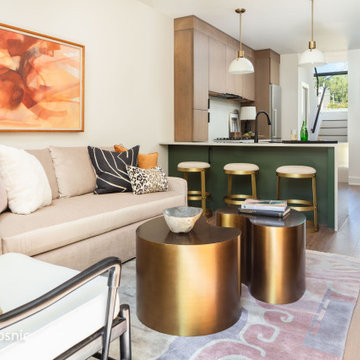
Opening up the main level was a must in this Capitol Hill townhome. The open concept flows from living space into the updated kitchen with plenty of conversation areas in between.
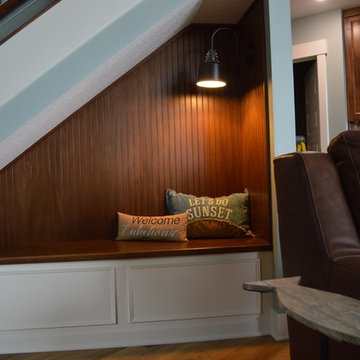
Underneath stair niche for reading nook! Great use of extra space.
グランドラピッズにある高級な小さなトランジショナルスタイルのおしゃれなLDK (ライブラリー、青い壁、クッションフロア、標準型暖炉、石材の暖炉まわり、据え置き型テレビ、マルチカラーの床) の写真
グランドラピッズにある高級な小さなトランジショナルスタイルのおしゃれなLDK (ライブラリー、青い壁、クッションフロア、標準型暖炉、石材の暖炉まわり、据え置き型テレビ、マルチカラーの床) の写真
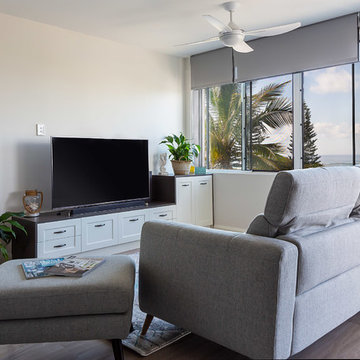
Robyn Rolton Photography
サンシャインコーストにあるお手頃価格の小さなコンテンポラリースタイルのおしゃれなLDK (白い壁、クッションフロア、据え置き型テレビ、マルチカラーの床) の写真
サンシャインコーストにあるお手頃価格の小さなコンテンポラリースタイルのおしゃれなLDK (白い壁、クッションフロア、据え置き型テレビ、マルチカラーの床) の写真
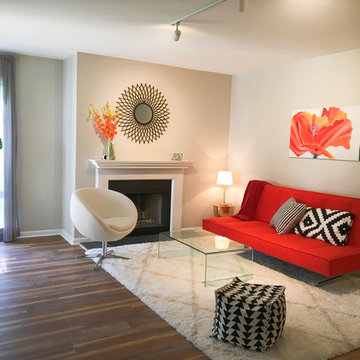
Sara Chen
シャーロットにある低価格の小さなモダンスタイルのおしゃれな独立型ファミリールーム (グレーの壁、クッションフロア、標準型暖炉、木材の暖炉まわり、マルチカラーの床) の写真
シャーロットにある低価格の小さなモダンスタイルのおしゃれな独立型ファミリールーム (グレーの壁、クッションフロア、標準型暖炉、木材の暖炉まわり、マルチカラーの床) の写真
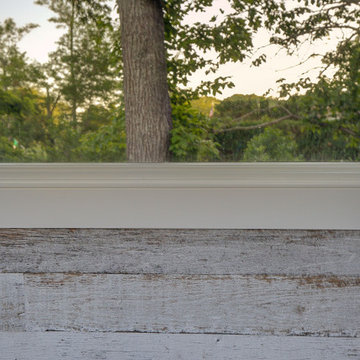
The original room was just a screen room with a low flat ceiling constructed over decking. There was a door off to the side with a cumbersome staircase, another door leading to the rear yard and a slider leading into the house. Since the room was all screens it could not really be utilized all four seasons. Another issue, bugs would come in through the decking, the screens and the space under the two screen doors. To create a space that can be utilized all year round we rebuilt the walls, raised the ceiling, added insulation, installed a combination of picture and casement windows and a 12' slider along the deck wall. For the underneath we installed insulation and a new wood look vinyl floor. The space can now be comfortably utilized most of the year.
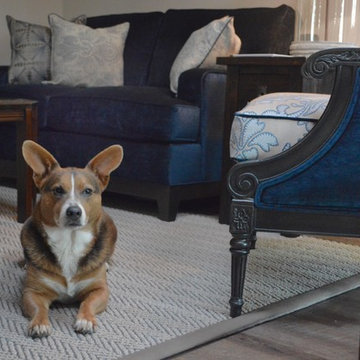
Client wanted to update her childhood home bringing in a contemporary style while mixing in some cherished heirloom pieces. Her style was described as comfortable, yet elegant. She wanted a beautiful place that her most precious furry family members would be welcome.
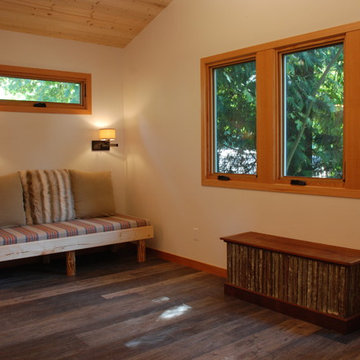
Jeb Maki
他の地域にある高級な小さなコンテンポラリースタイルのおしゃれなLDK (白い壁、クッションフロア、コーナー設置型暖炉、壁掛け型テレビ、マルチカラーの床) の写真
他の地域にある高級な小さなコンテンポラリースタイルのおしゃれなLDK (白い壁、クッションフロア、コーナー設置型暖炉、壁掛け型テレビ、マルチカラーの床) の写真
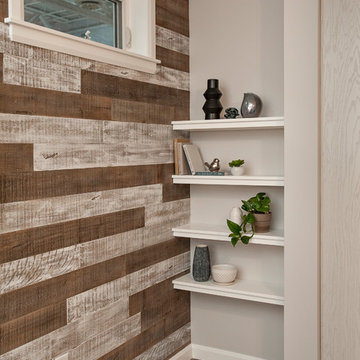
Marty Melanson
他の地域にある高級な小さなトランジショナルスタイルのおしゃれなLDK (ライブラリー、マルチカラーの壁、クッションフロア、埋込式メディアウォール、マルチカラーの床) の写真
他の地域にある高級な小さなトランジショナルスタイルのおしゃれなLDK (ライブラリー、マルチカラーの壁、クッションフロア、埋込式メディアウォール、マルチカラーの床) の写真
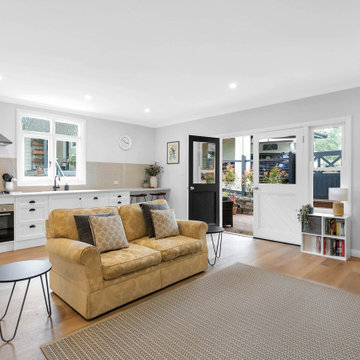
open plan living and kitchen opening onto front deck.
アデレードにあるお手頃価格の小さなトラディショナルスタイルのおしゃれなLDK (グレーの壁、クッションフロア、マルチカラーの床) の写真
アデレードにあるお手頃価格の小さなトラディショナルスタイルのおしゃれなLDK (グレーの壁、クッションフロア、マルチカラーの床) の写真
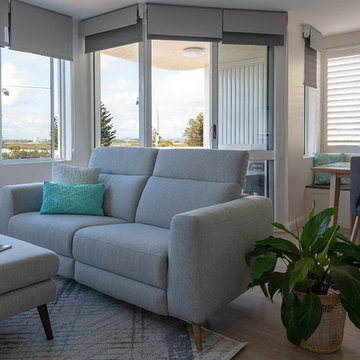
Robyn Rolton Photography
サンシャインコーストにあるお手頃価格の小さなモダンスタイルのおしゃれなLDK (白い壁、クッションフロア、マルチカラーの床) の写真
サンシャインコーストにあるお手頃価格の小さなモダンスタイルのおしゃれなLDK (白い壁、クッションフロア、マルチカラーの床) の写真
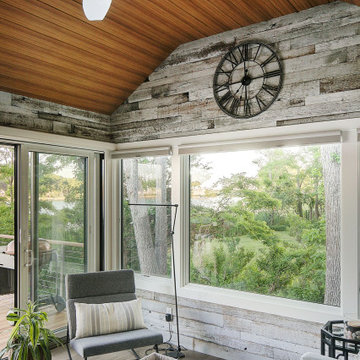
The original room was just a screen room with a low flat ceiling constructed over decking. There was a door off to the side with a cumbersome staircase, another door leading to the rear yard and a slider leading into the house. Since the room was all screens it could not really be utilized all four seasons. Another issue, bugs would come in through the decking, the screens and the space under the two screen doors. To create a space that can be utilized all year round we rebuilt the walls, raised the ceiling, added insulation, installed a combination of picture and casement windows and a 12' slider along the deck wall. For the underneath we installed insulation and a new wood look vinyl floor. The space can now be comfortably utilized most of the year.
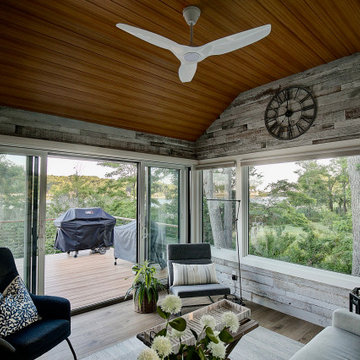
The original room was just a screen room with a low flat ceiling constructed over decking. There was a door off to the side with a cumbersome staircase, another door leading to the rear yard and a slider leading into the house. Since the room was all screens it could not really be utilized all four seasons. Another issue, bugs would come in through the decking, the screens and the space under the two screen doors. To create a space that can be utilized all year round we rebuilt the walls, raised the ceiling, added insulation, installed a combination of picture and casement windows and a 12' slider along the deck wall. For the underneath we installed insulation and a new wood look vinyl floor. The space can now be comfortably utilized most of the year.
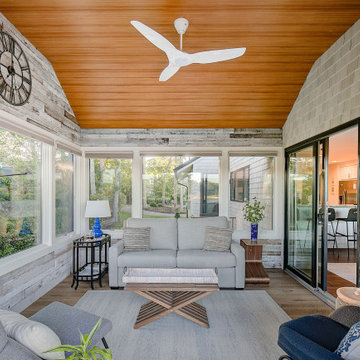
The original room was just a screen room with a low flat ceiling constructed over decking. There was a door off to the side with a cumbersome staircase, another door leading to the rear yard and a slider leading into the house. Since the room was all screens it could not really be utilized all four seasons. Another issue, bugs would come in through the decking, the screens and the space under the two screen doors. To create a space that can be utilized all year round we rebuilt the walls, raised the ceiling, added insulation, installed a combination of picture and casement windows and a 12' slider along the deck wall. For the underneath we installed insulation and a new wood look vinyl floor. The space can now be comfortably utilized most of the year.
小さなリビング・居間 (クッションフロア、マルチカラーの床) の写真
1




